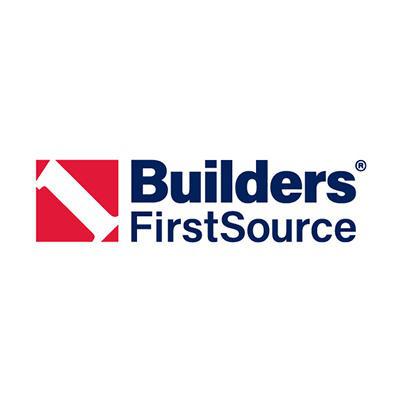
Builders FirstSource
1 / 10
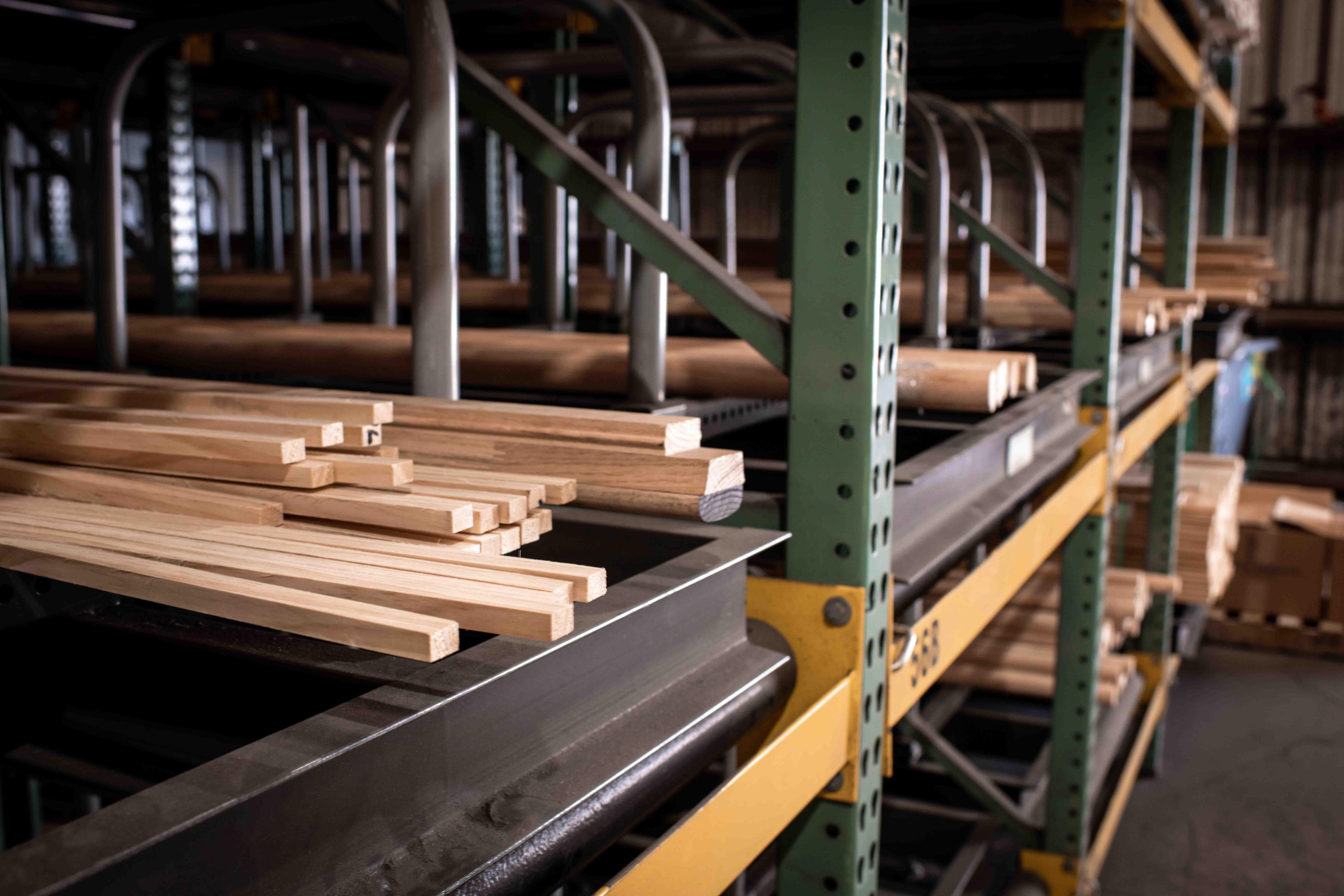
2 / 10
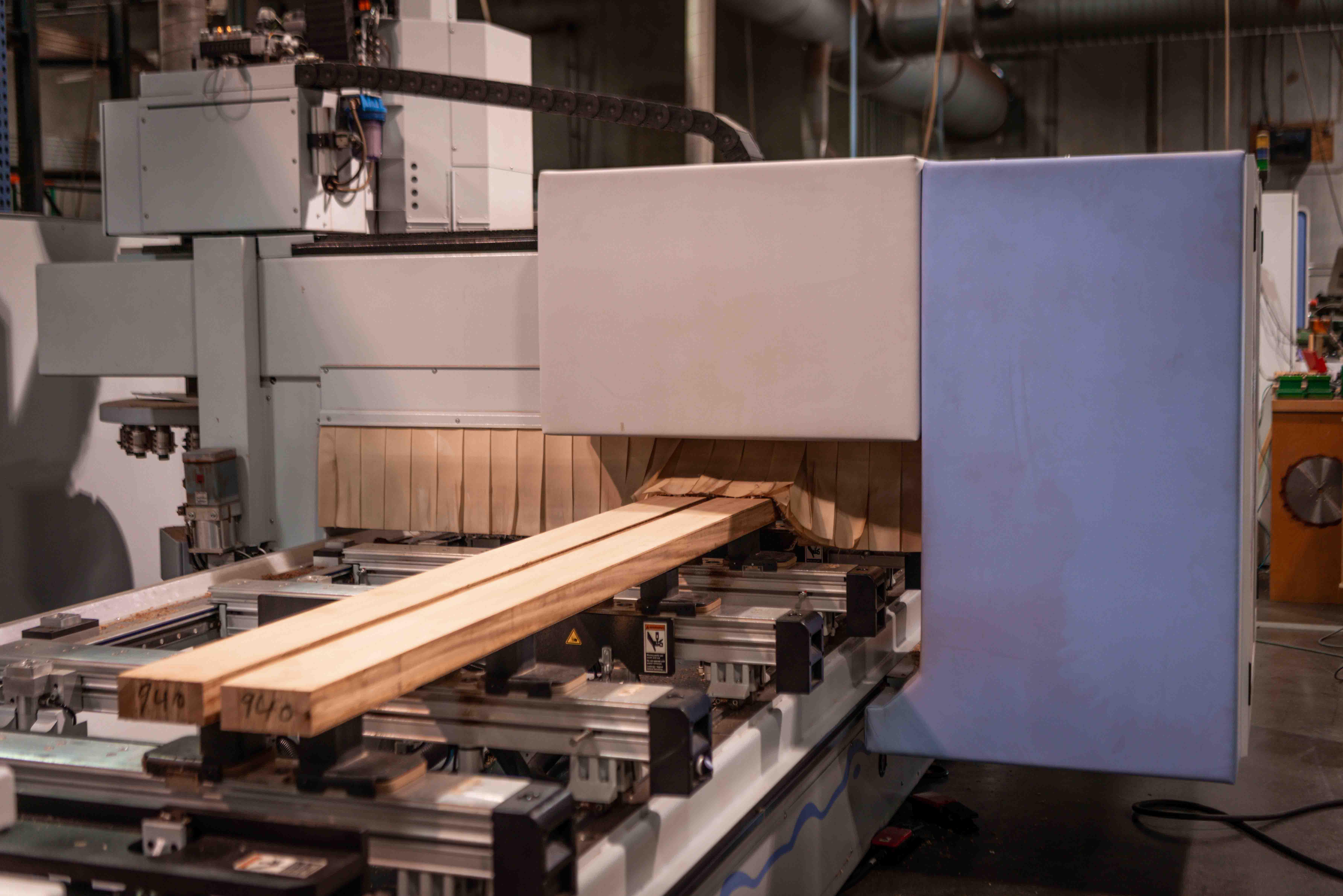
3 / 10
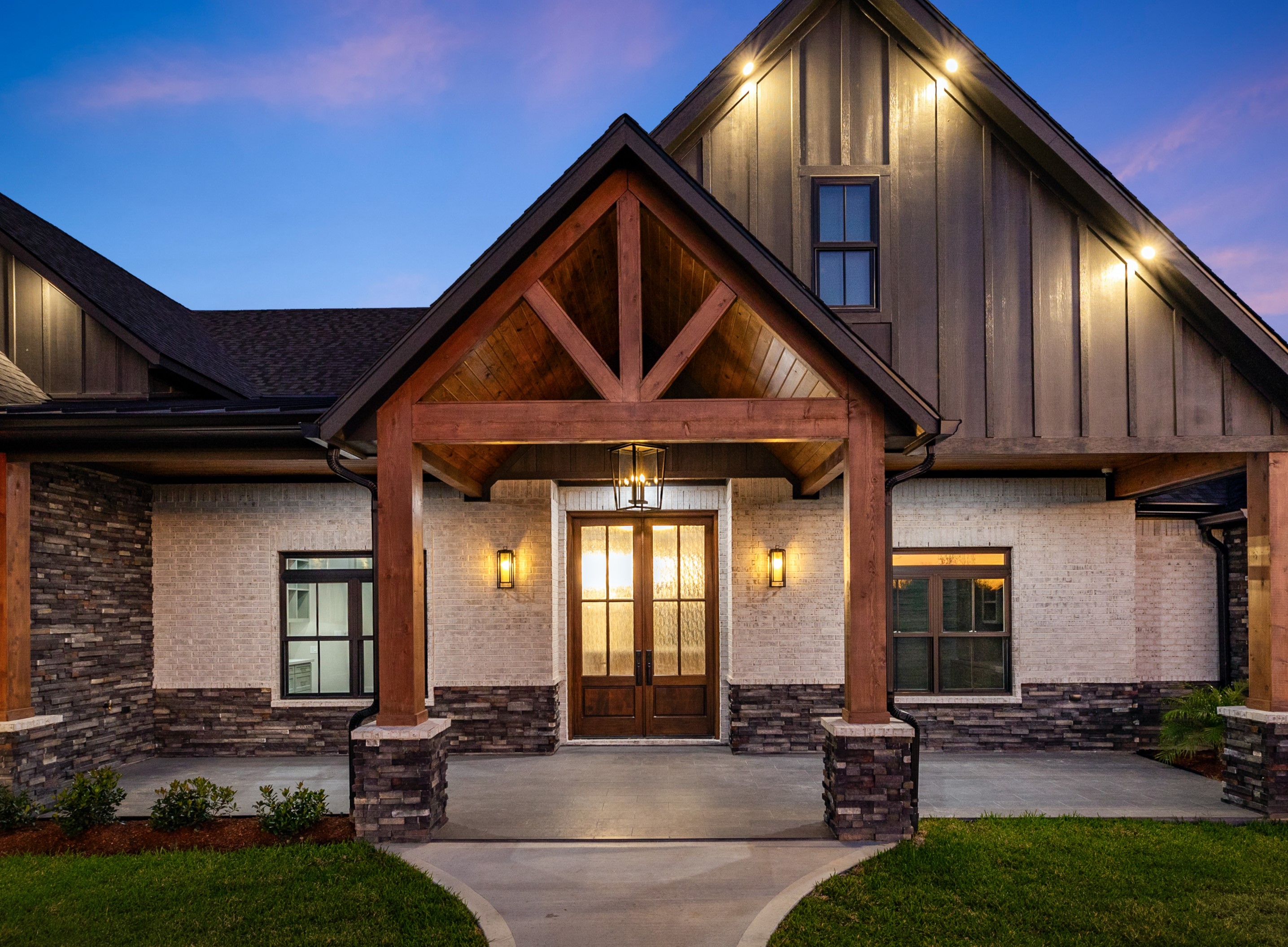
A modern farmhouse-style home during a sunset. The front entrance features a covered porch with a high, peaked roof supported by wooden beams and stone pillars. The double front doors are made of wood with frosted glass panels, next to the door are wall-mounted lantern lights. The exterior walls are a mix of light-colored brick and dark stone accents, with vertical wooden siding on the upper portion of the house. The porch ceiling is lined with tongue-and-groove wood paneling. The yard in front of the house is neatly landscaped with green grass and small bushes.
4 / 10
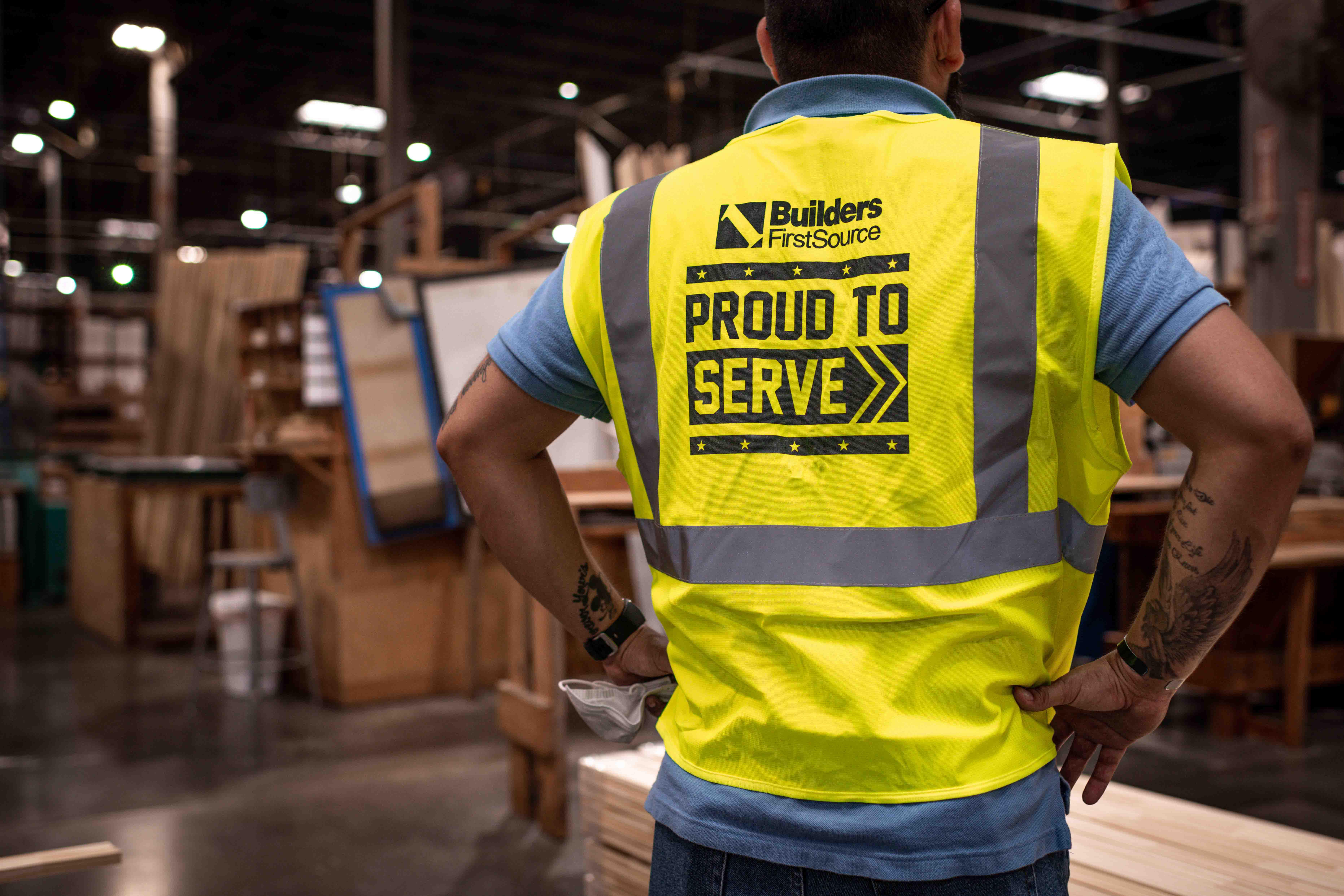
5 / 10
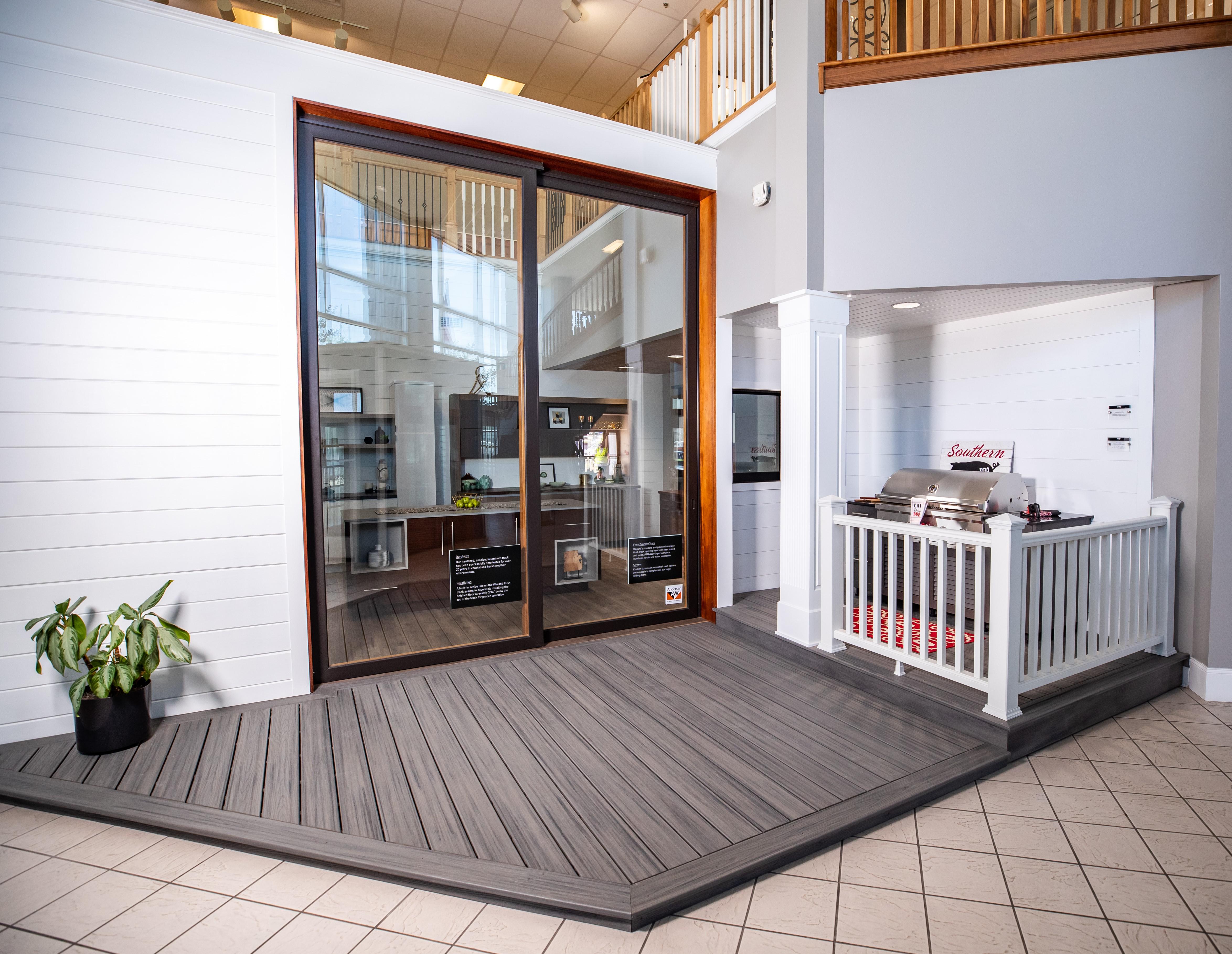
An indoor display featuring a large Andersen sliding door with wooden frames. The display area includes a small deck with grey composite flooring and a white railing. A plant is placed on the left side of the deck. Inside the display, there is a countertop with cabinets and various décor items, indicating a home improvement showroom.
6 / 10
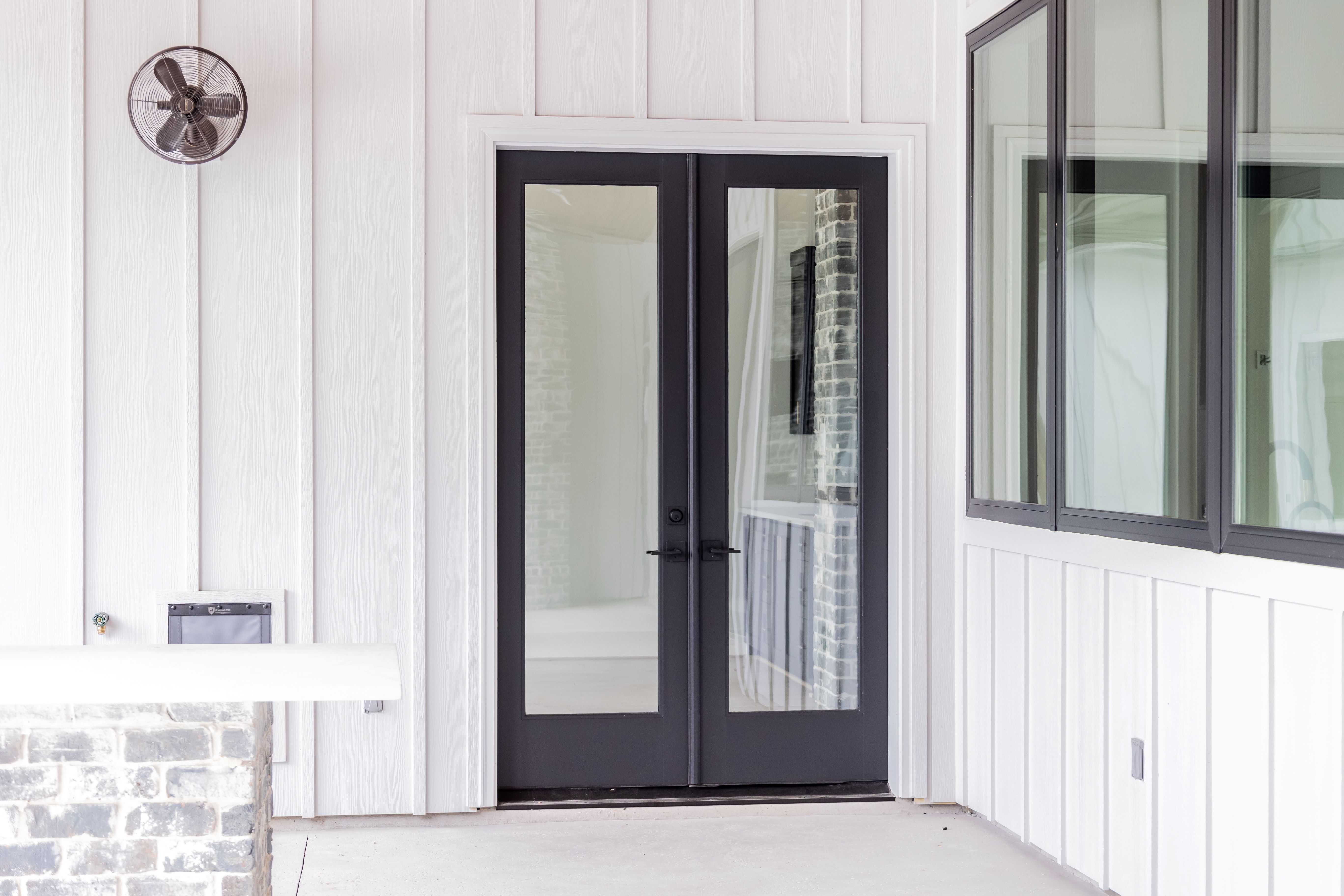
A set of modern double doors with black frames and large glass panels, installed on the exterior of a white-paneled building. To the right of the doors are matching black-framed windows, creating a cohesive and stylish look. Above the doors is a mounted industrial-style metal fan, adding a functional element to the sleek design. The reflection in the glass doors shows part of the interior, including white walls and a brick column.
7 / 10
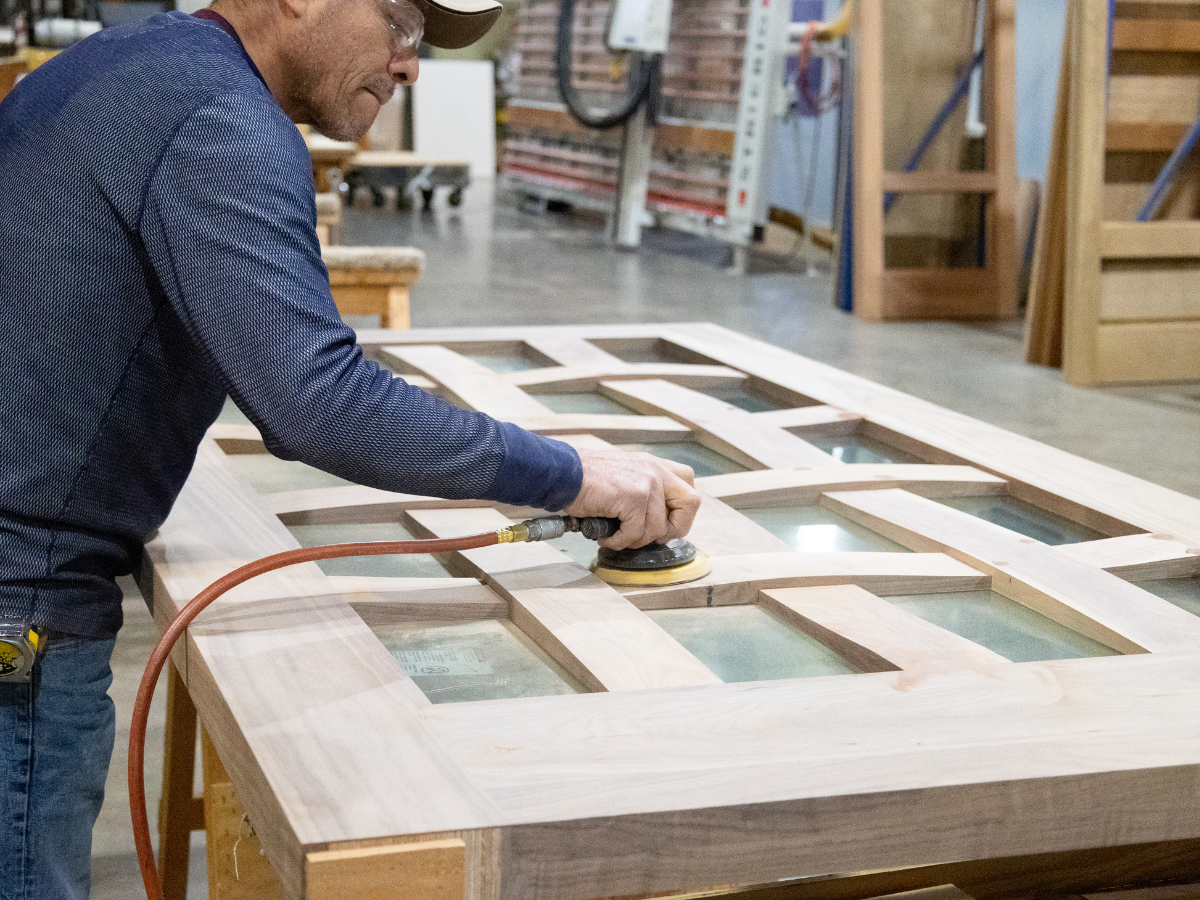
A man wearing a baseball cap and glasses is sanding a custom wooden door with glass panels. He is using an electric sander and working in a workshop setting. The background shows various woodworking tools and additional wooden doors, indicating a custom millwork facility.
8 / 10
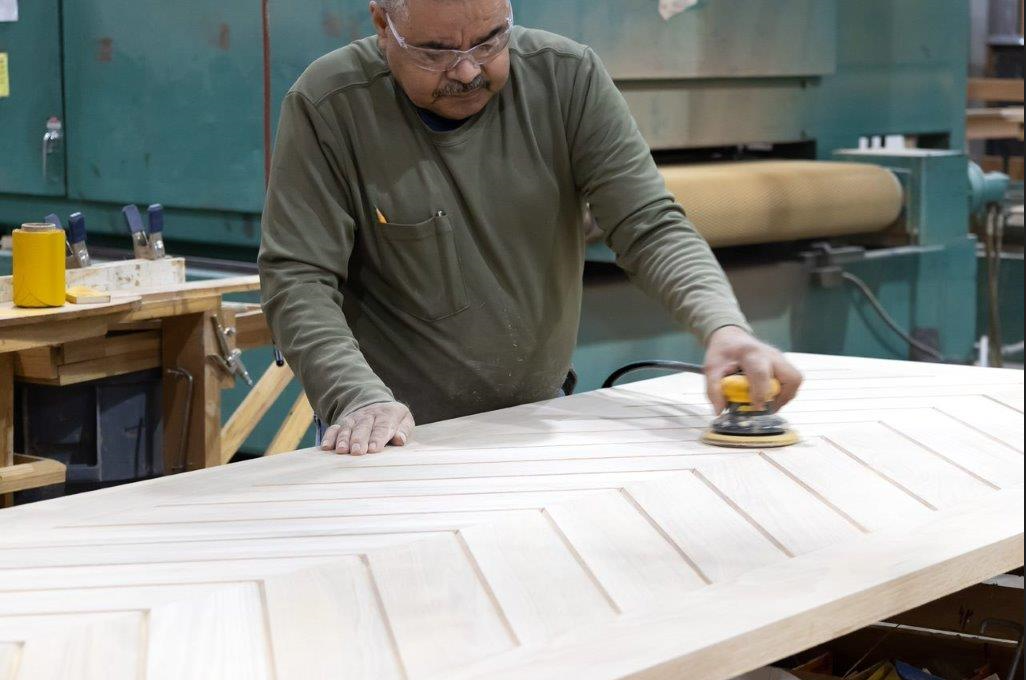
A man in safety glasses is sanding a large wooden door using an electric sander. He is wearing a green long-sleeve shirt and working in a workshop environment with tools and machinery in the background. The door features a herringbone pattern on its surface.
9 / 10
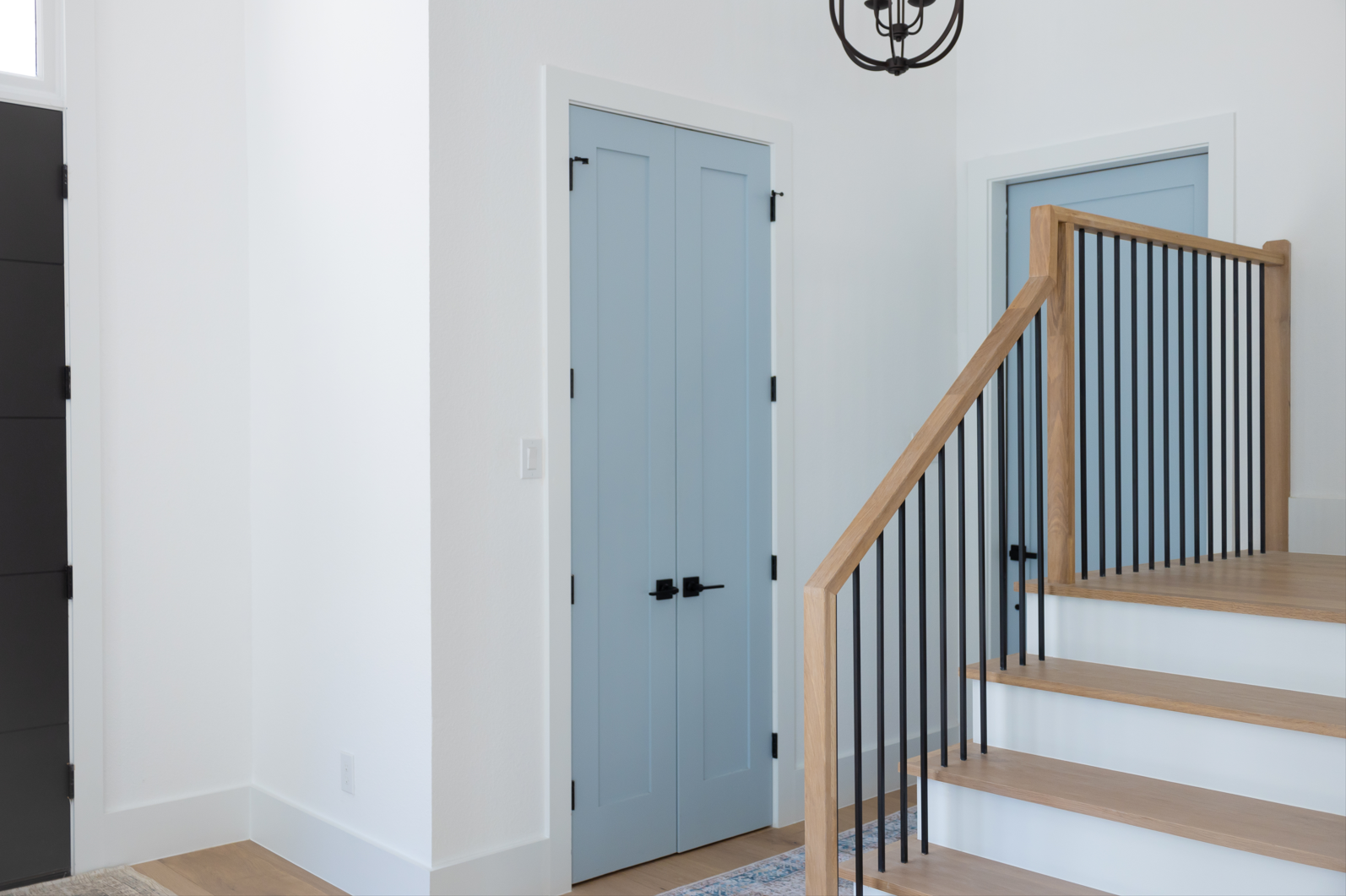
A modern entryway with light-colored hardwood flooring and white walls. A staircase with light wood treads, white risers, and black metal balusters leads to the upper floor. Below the staircase, a set of double doors painted in a light blue color with black hardware provides access to a closet or storage space. Another single door, also painted light blue, is visible at the top of the stairs. A black pendant light fixture hangs from the ceiling, adding a stylish touch to the space. The overall design is clean and contemporary, with a focus on contrasting colors and sleek finishes.
10 / 10
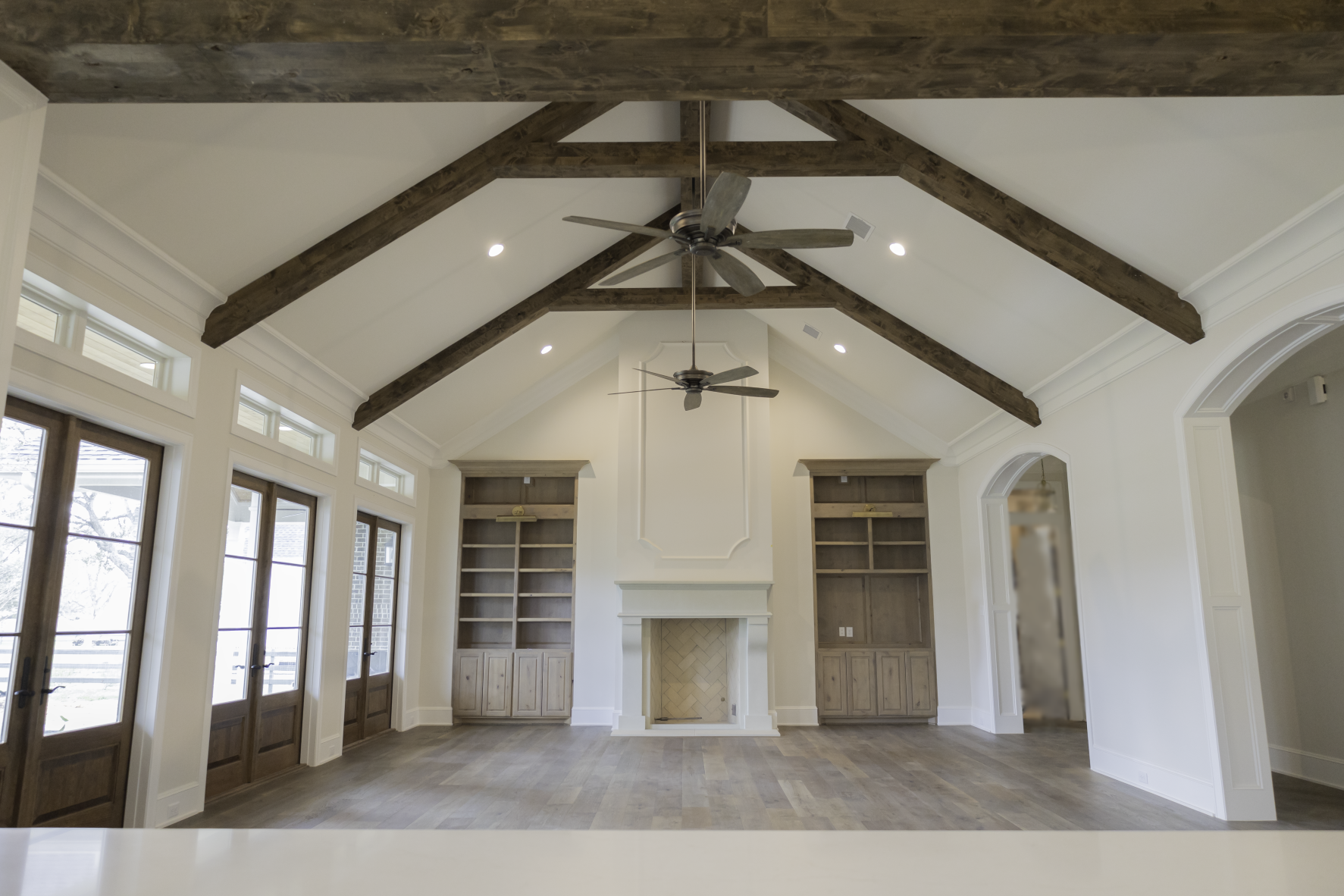
A spacious living room with a vaulted ceiling featuring exposed wooden beams. The room has large wooden double doors with glass panels on one side, allowing natural light to flood the space. Above the doors are transom windows that add to the bright and airy feel. The focal point of the room is a white fireplace flanked by built-in wooden shelving units with cabinets below. The floor is made of light-colored hardwood, complementing the rustic charm of the wooden beams and built-ins. Two ceiling fans with wooden blades are mounted on the ceiling, enhancing the room's functionality and style. Arched doorways on the right side lead to other areas of the home, adding an elegant architectural detail.