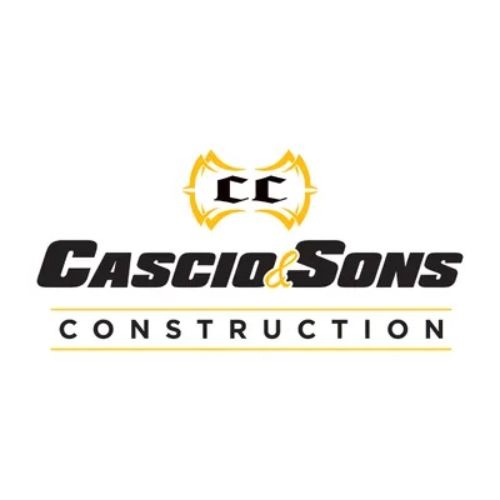
Cascio and Sons Construction
1 / 10
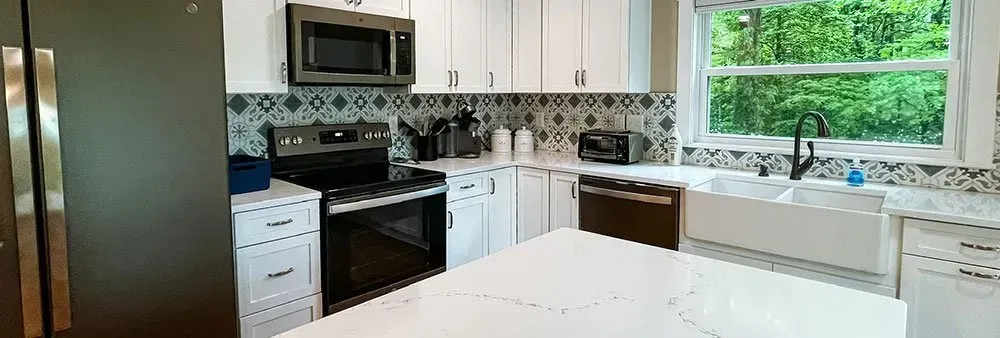
A bright kitchen features white cabinets, black countertops, stainless steel appliances, and a patterned blue and white backsplash. A white farmhouse sink sits under a window overlooking greenery.
2 / 10
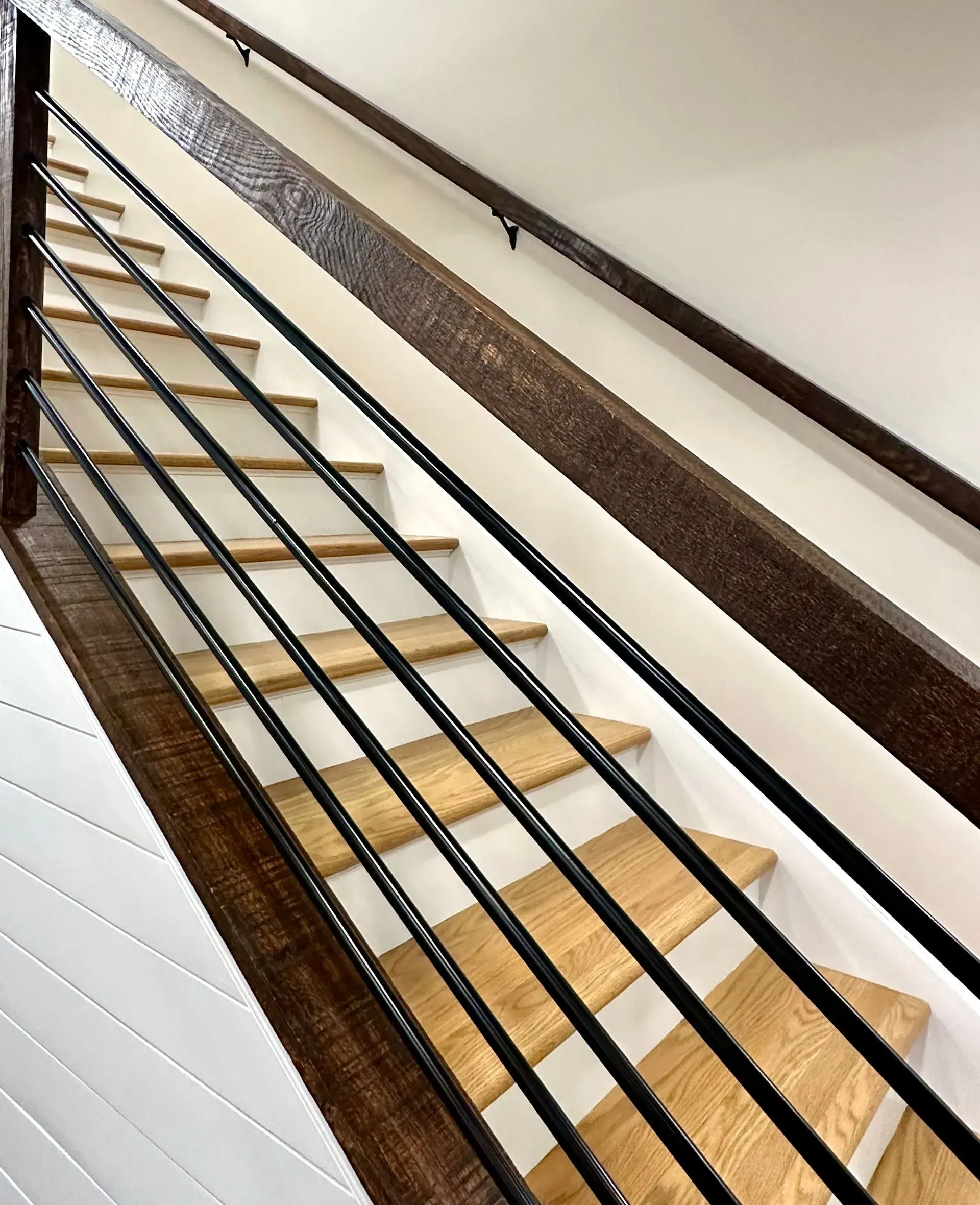
A modern staircase features light wood treads, black horizontal railings, and a dark wood handrail against a white wall with vertical paneling.
3 / 10
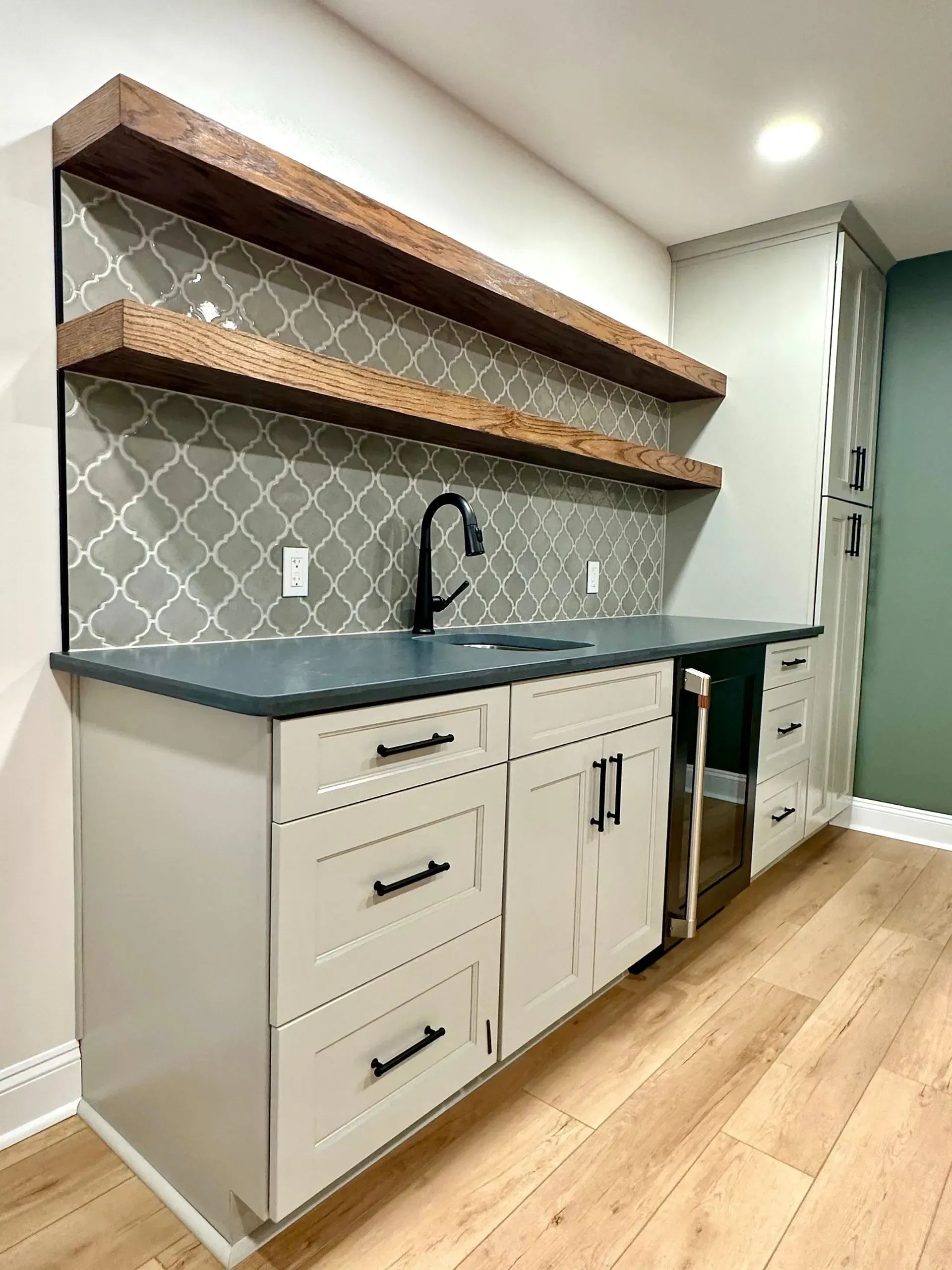
A modern butler's pantry features light gray cabinets, a dark countertop, a gray Arabesque tile backsplash, and open wooden shelves. A black faucet accents the sink.
4 / 10

Two thick, rustic wooden floating shelves are mounted against a gray Arabesque tiled backsplash above a dark countertop with a black faucet and stainless steel sink.
5 / 10

A spacious, empty master bedroom features neutral-toned walls, light beige carpeting, two windows with white trim, recessed lighting, and a ceiling fan.
6 / 10

A bright hallway features light oak-colored wood flooring, white walls, white baseboards, and several closed white doors leading to other rooms. Recessed lighting illuminates the space.
7 / 10

A bright basement kitchenette features light gray cabinets, a dark countertop, gray patterned backsplash, wooden shelves, a black faucet, and light wood-look flooring. Stairs are visible.
8 / 10
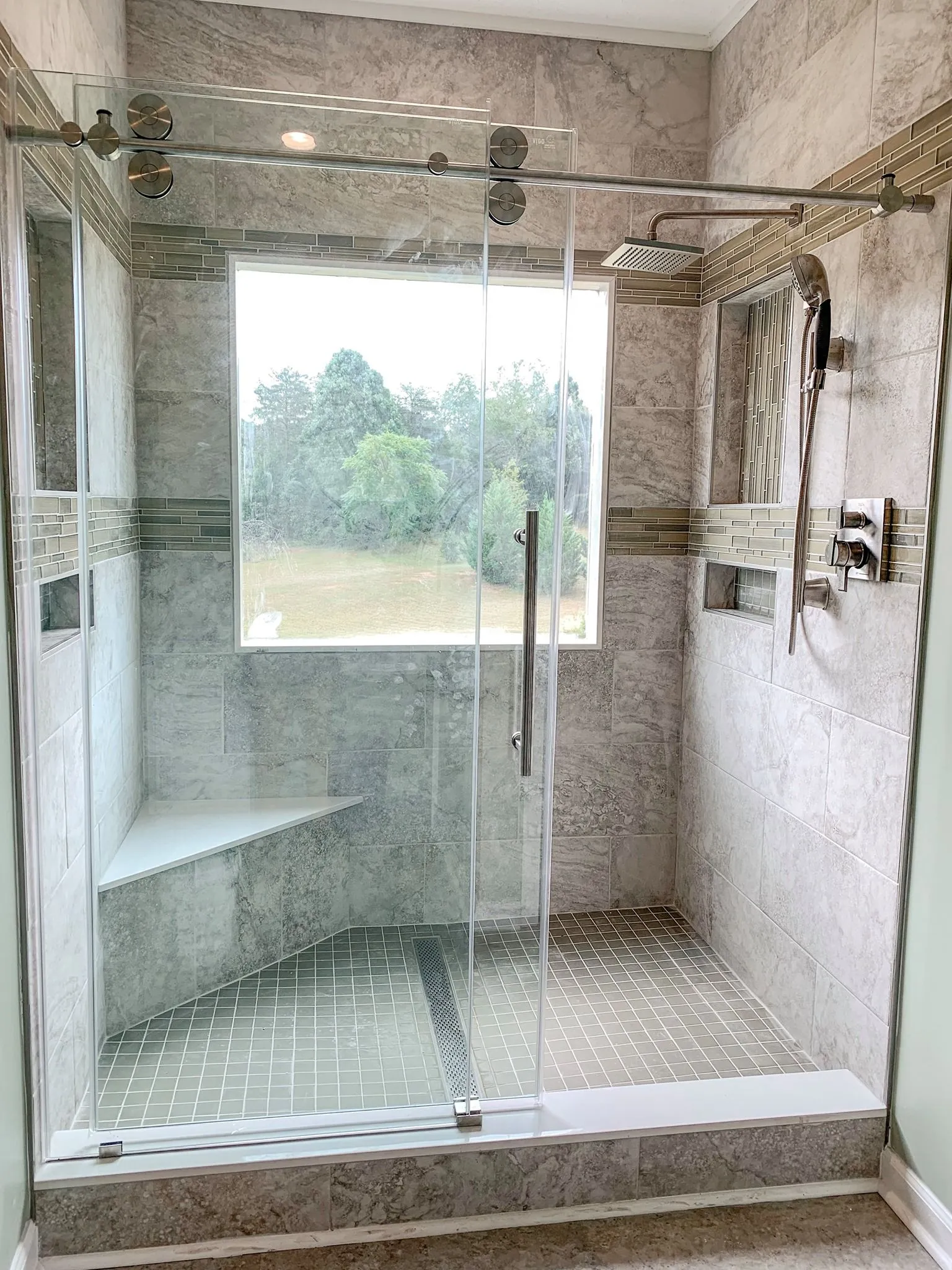
A spacious, modern shower features gray marble-look tiles, a built-in bench, a window with outdoor views, and a sliding glass door. Dual showerheads are installed.
9 / 10
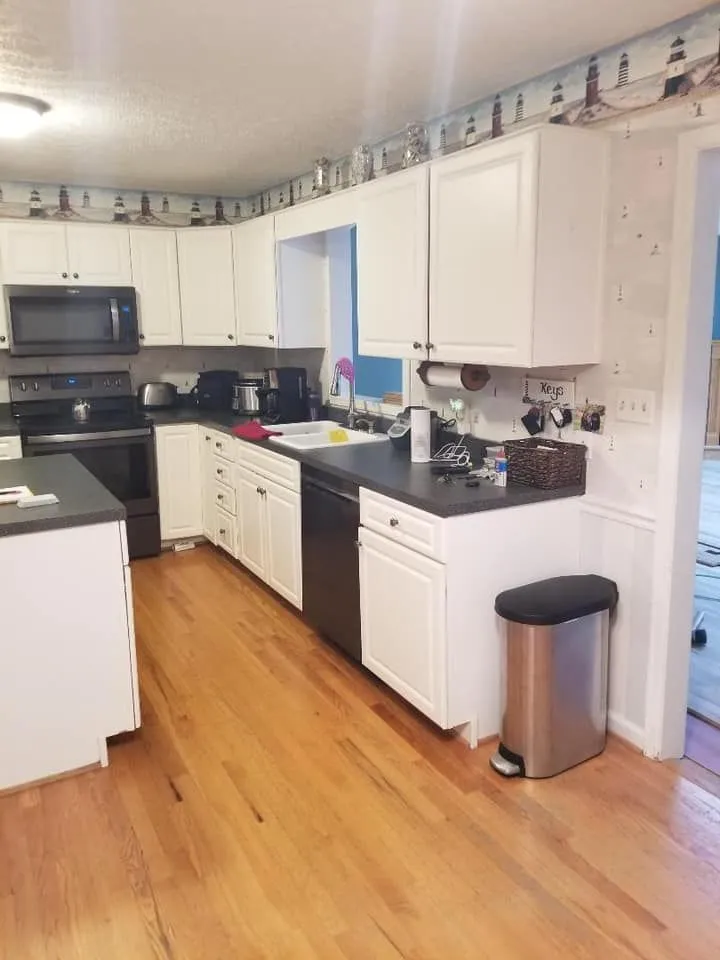
A bright kitchen features white cabinets, black laminate countertops, stainless steel appliances, and warm wood flooring. Nautical-themed wallpaper borders the ceiling.
10 / 10
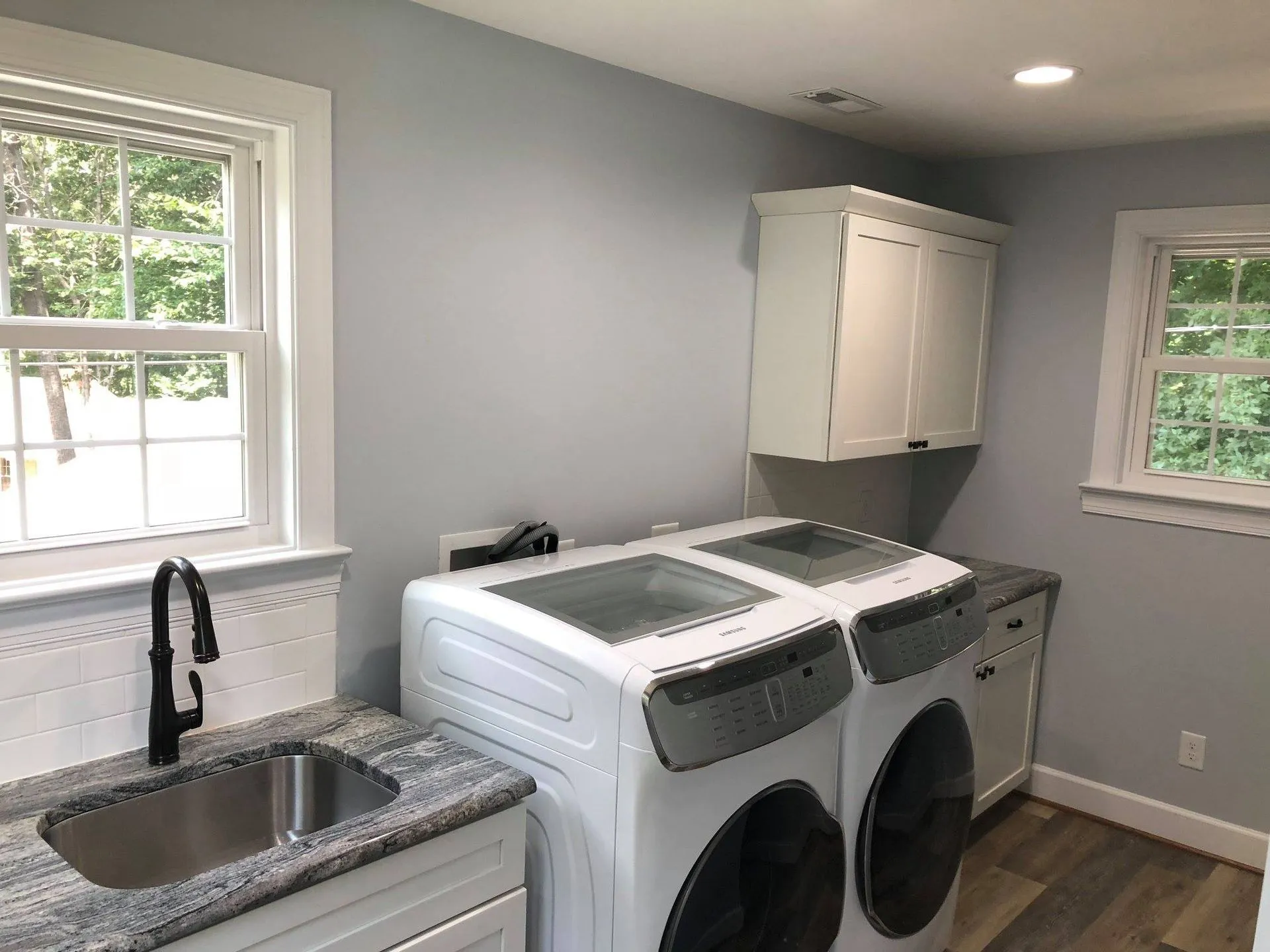
A bright laundry room features a stainless steel sink with a black faucet, white cabinets, granite countertops, a Samsung FlexWash washer and dryer, and two windows.