You need to sign in or sign up before continuing.
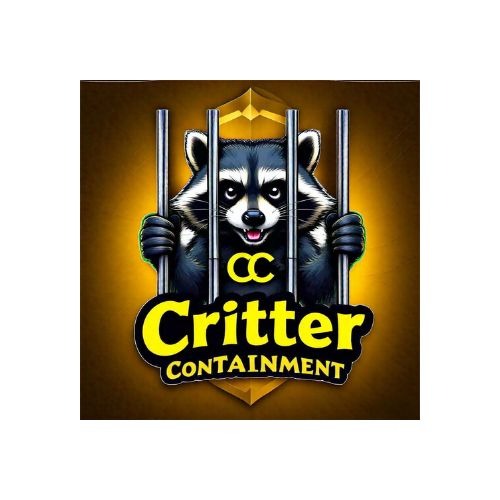
Critter Containment LLC
1 / 10
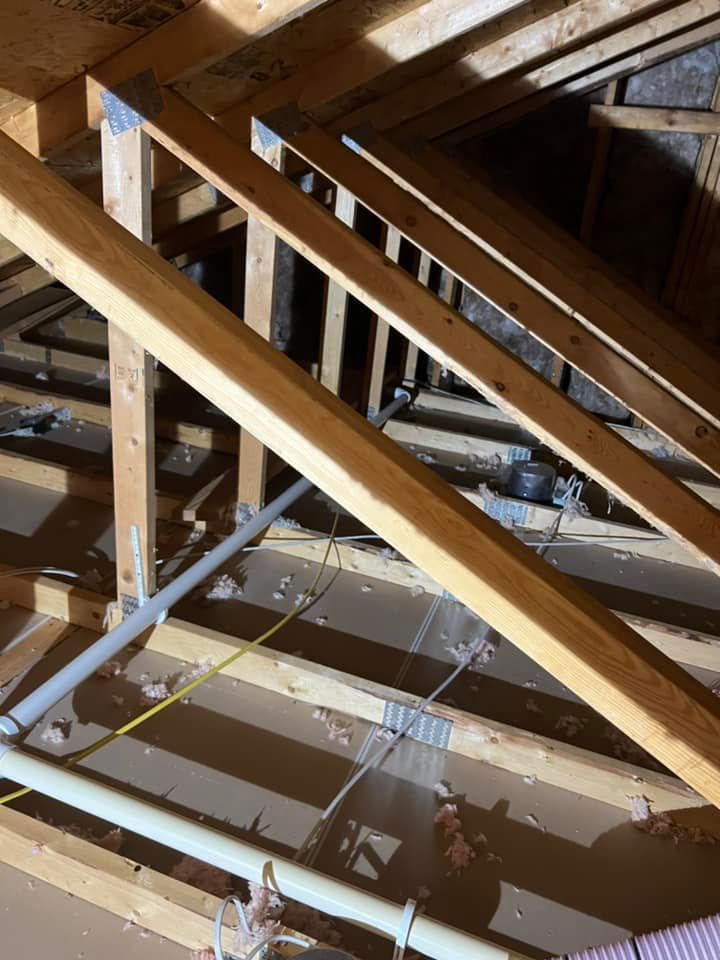
This interior shot shows the unfinished space of an attic or crawl space. Exposed wooden beams form the roof structure, with some insulation visible between them. Various pipes and electrical wires run through the space.
2 / 10
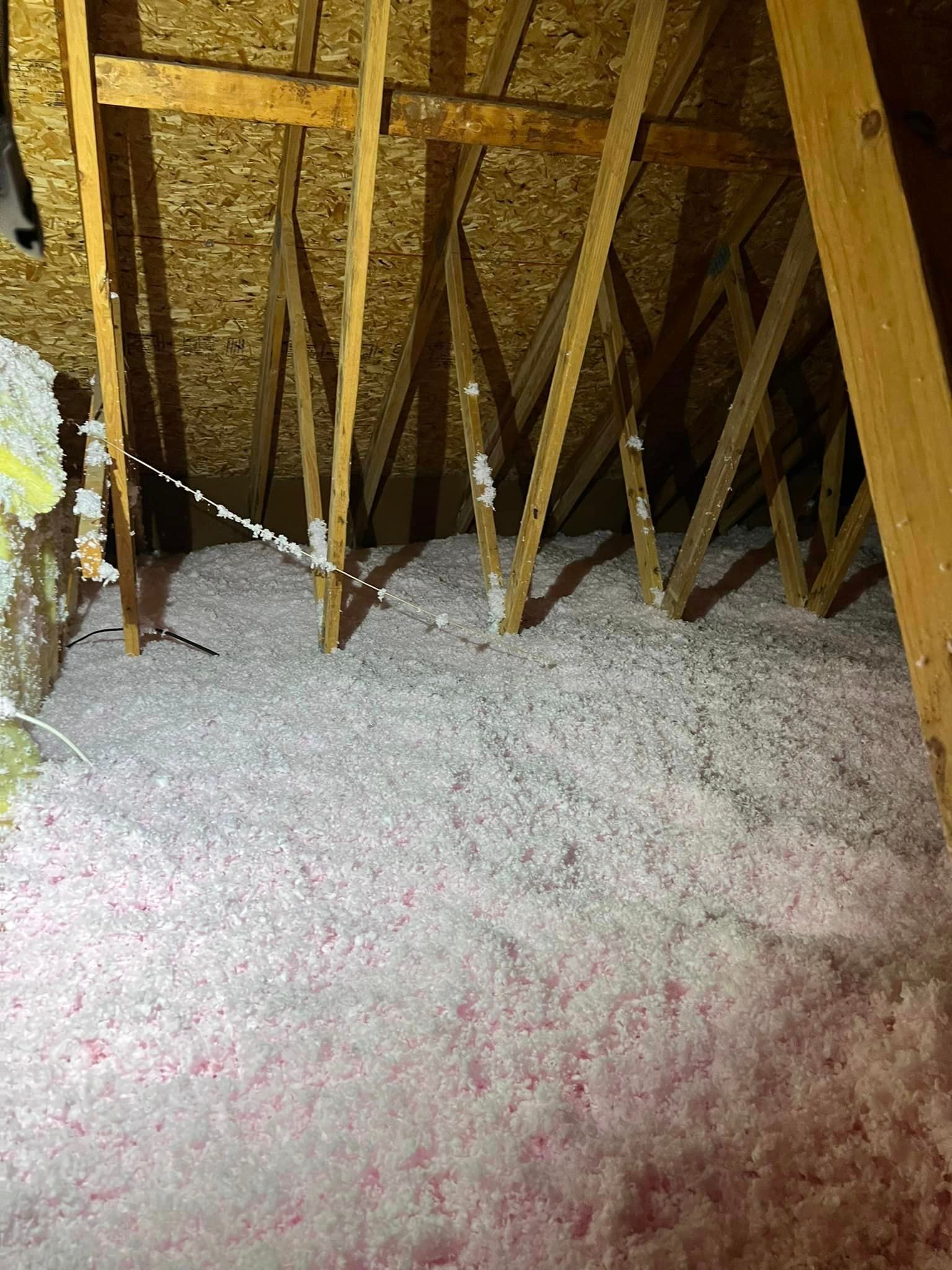
This interior shot shows an attic space filled with thick, pink fiberglass insulation. Wooden roof rafters are visible above the insulation, and the underside of the roof sheathing is also apparent. A wire runs across the insulation.
3 / 10
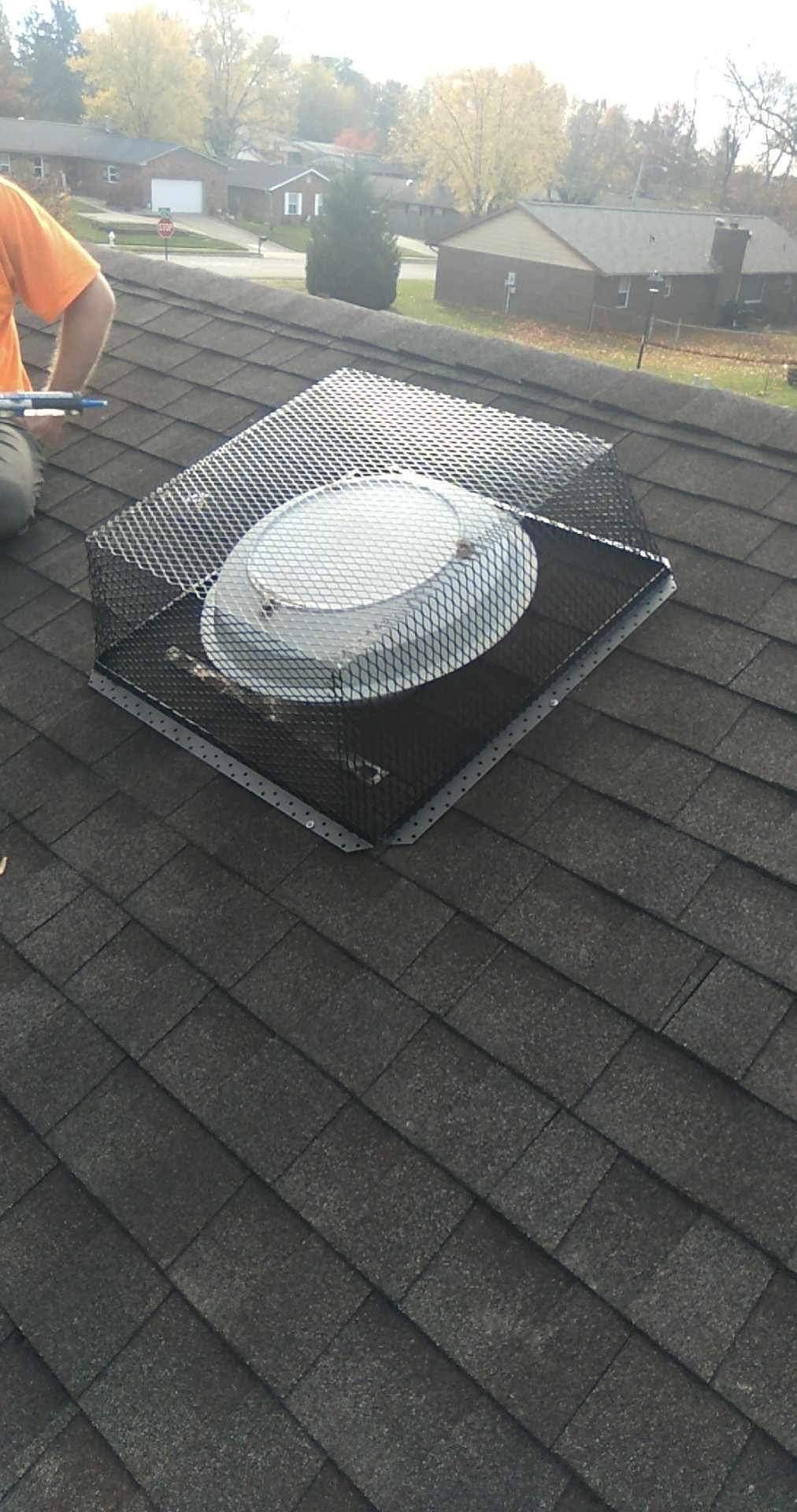
A black wire mesh cage, likely a HY-GUARD EXCLUSION® Roof VentGuard™, is installed over a circular roof vent on a shingle roof. A person's arm is visible in the upper left, seemingly involved in the installation. Houses and trees are in the blurred background.
4 / 10
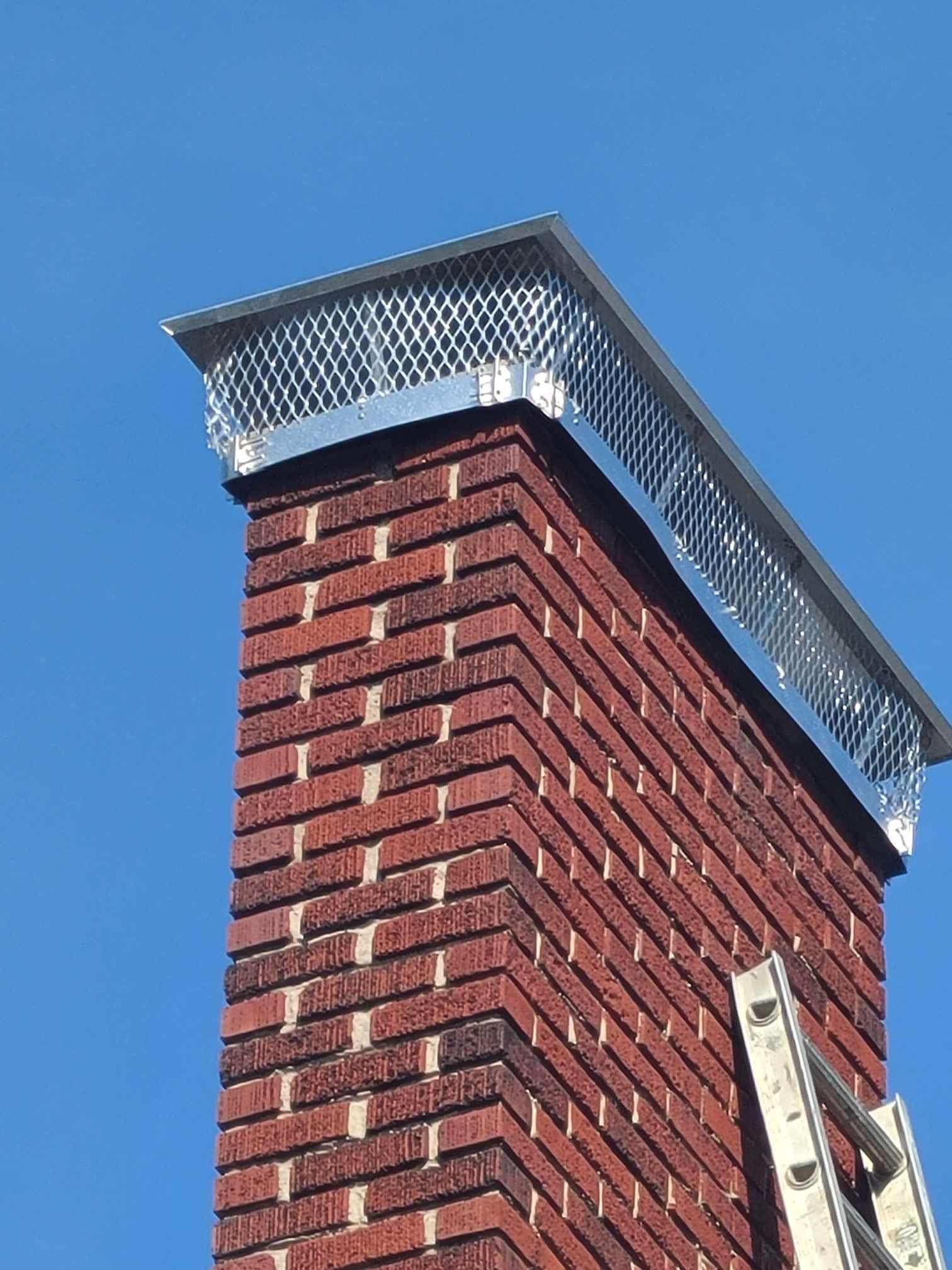
A red brick chimney is shown against a clear blue sky. The top of the chimney is fitted with a silver-colored mesh chimney cap. A portion of a silver ladder leans against the side of the chimney.
5 / 10
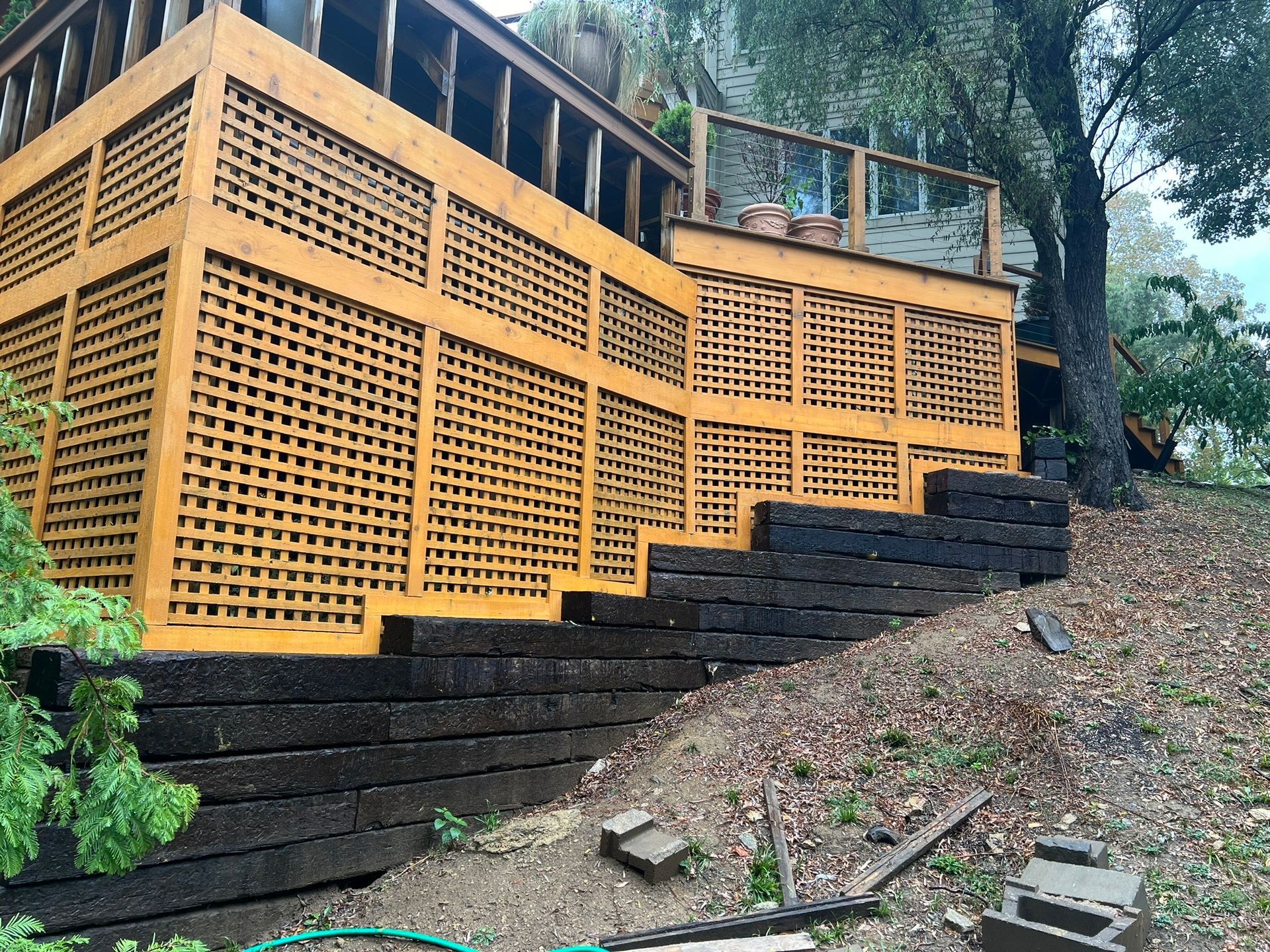
This elevated view shows a multi-level wooden deck attached to a house. The deck features a lattice design and dark wood retaining walls, with some construction materials visible below. The surrounding area is a mix of trees and foliage.
6 / 10
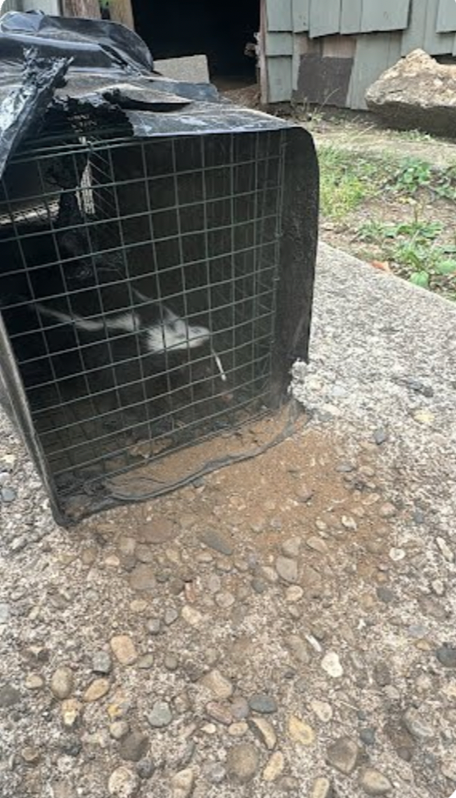
A black wire cage trap, partially covered with black plastic, sits on a concrete surface surrounded by small rocks and dirt. The trap appears to be empty, with a dark interior visible through the wire mesh.
7 / 10
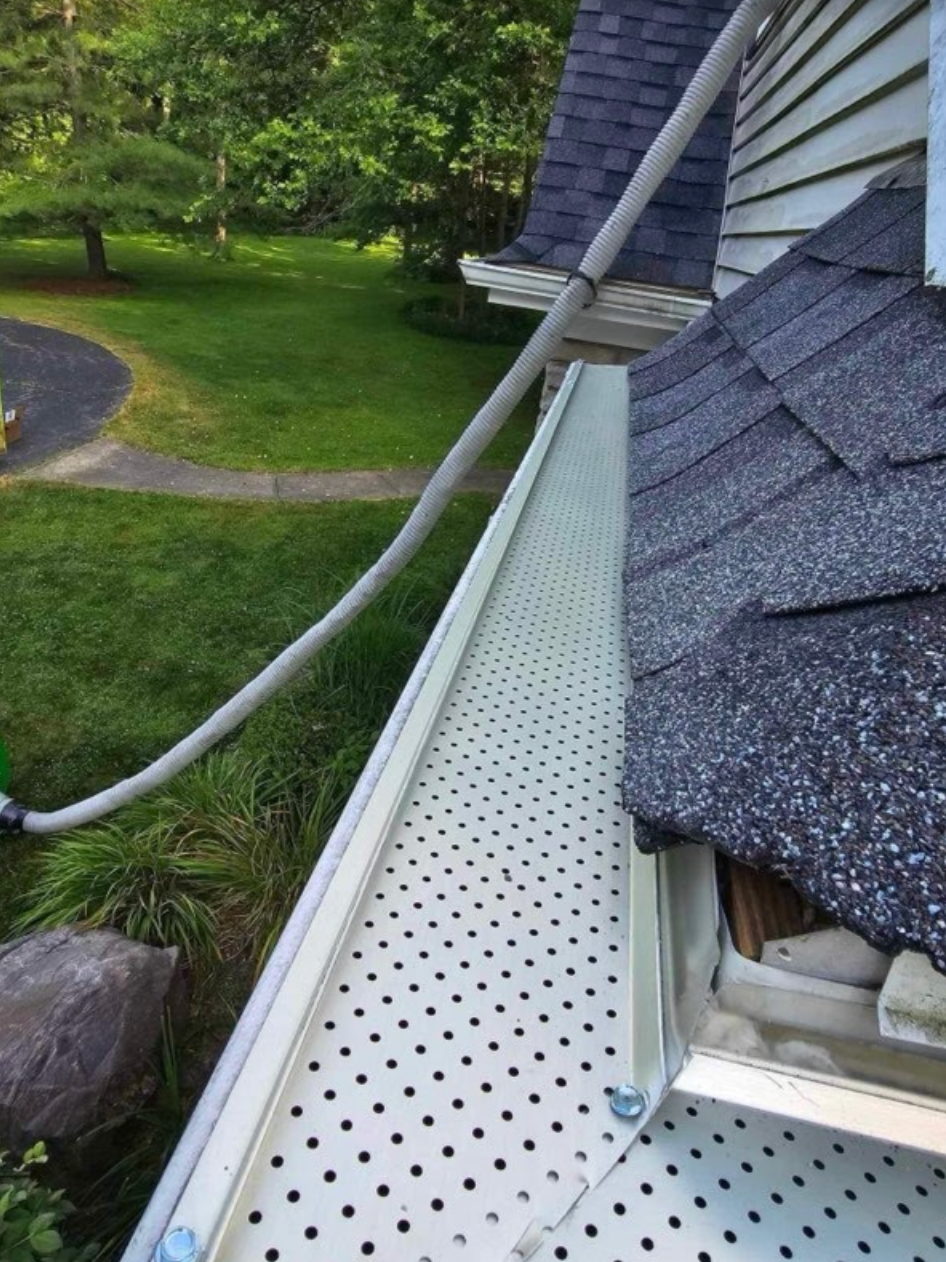
A close-up shows a white gutter with a perforated Leaf Relief Gutter Warrior leaf guard installed. A light grey hose runs along the gutter. The background shows a house with dark shingles and green foliage.
8 / 10

This interior shot shows a dark crawl space. The ground is covered with what appears to be a layer of gravel or small stones. Concrete foundation walls are visible, along with wooden floor joists and some wiring overhead.
9 / 10
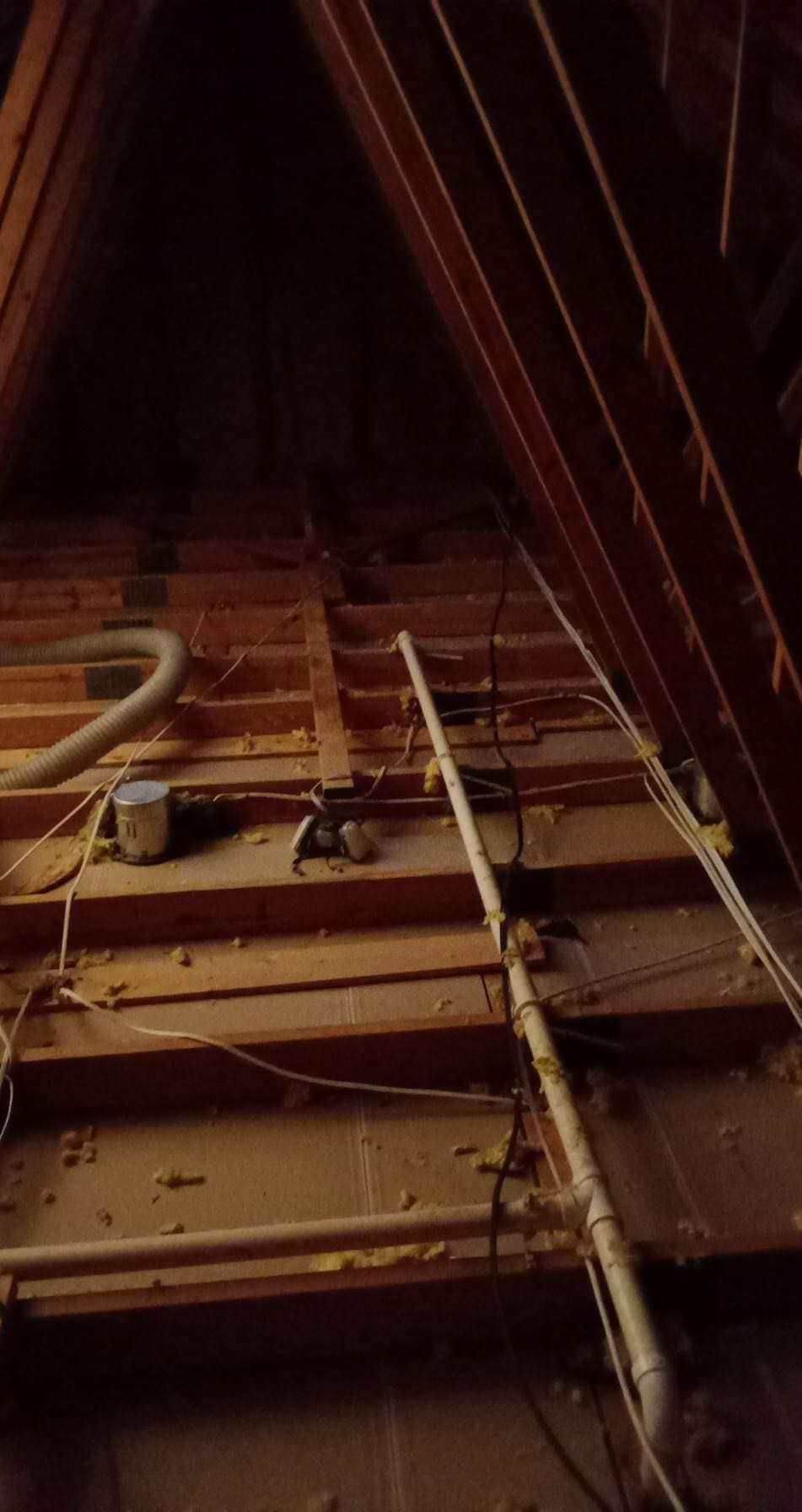
This dark, interior shot shows a crawl space with a dirt floor covered in small rocks. A white pipe runs along the floor, and wooden beams and electrical wires are visible above. The lighting is dim.
10 / 10

This interior shot shows an attic space filled with loose-fill pink fiberglass insulation. Wooden roof rafters are visible, creating a triangular framework. A pink and white striped flexible duct runs across the insulation. Some wiring is also present.