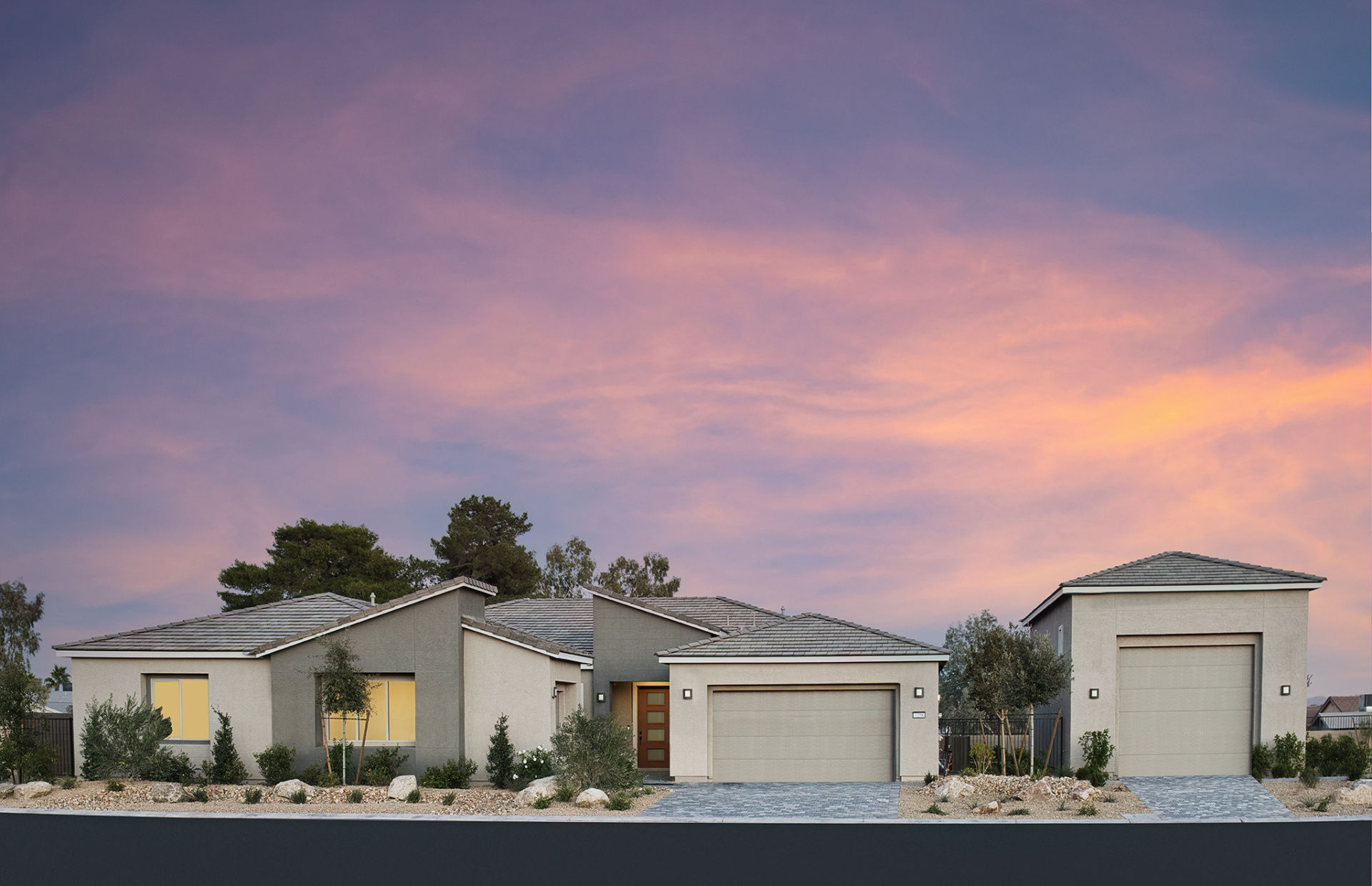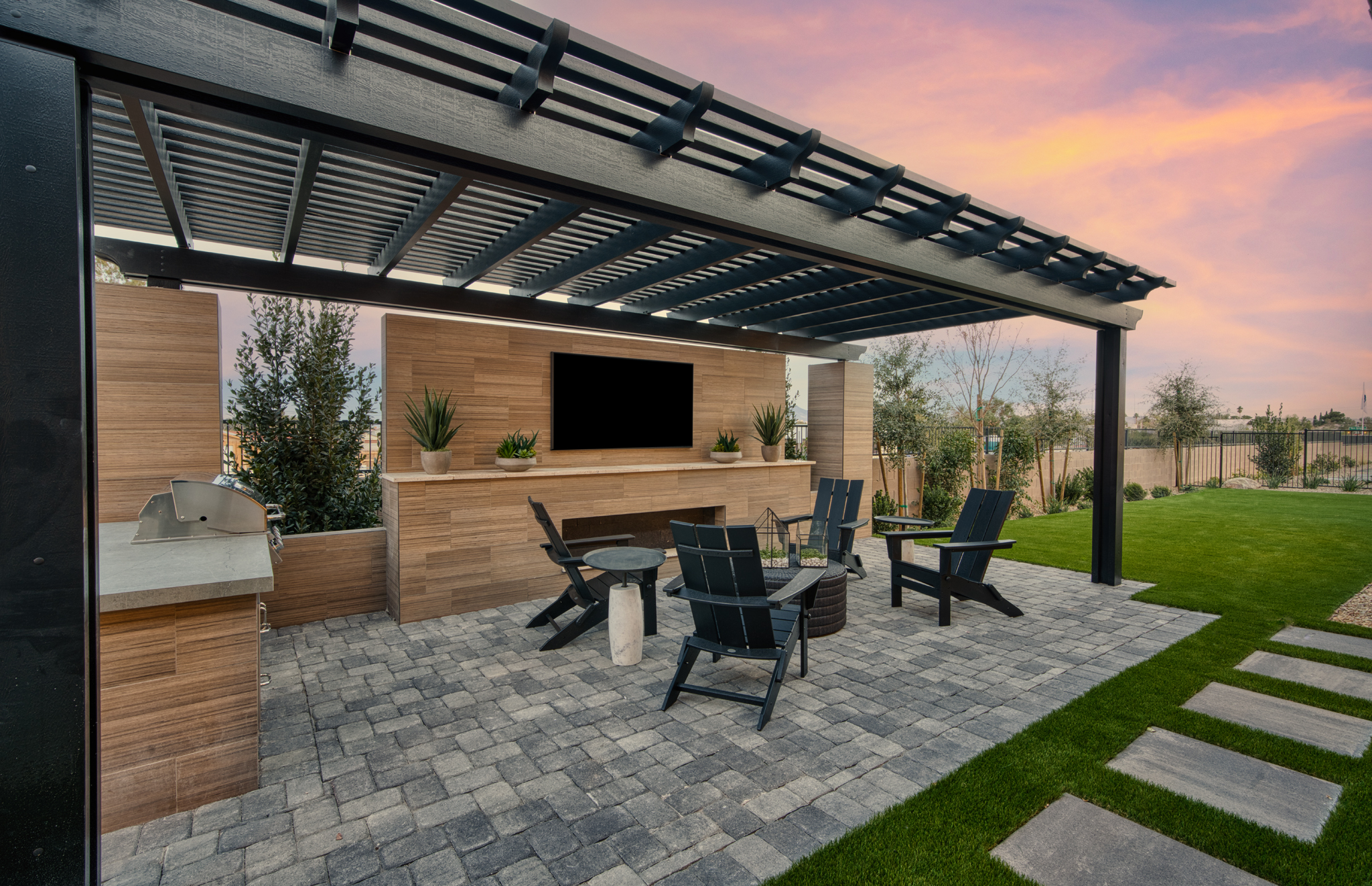1 / 5

Exterior Elevation A with slanted gray roof, Luminary floor plan new construction in Las Vegas, NV
2 / 5

Open cafe and gathering room in Luminary floor plan in new construction in Las Vegas, NV, by Pulte
3 / 5

Kitchen in Luminary floor plan includes island with seating and sink at Daylight new construction homes in Las Vegas, NV
4 / 5

Spacious owner's suite in Luminary floor plan at Daylight new construction homes in Las Vegas, Nevada
5 / 5

Backyard seating area in Luminary floor plan has grill and fireplace at Daylight new construction homes in Las Vegas, NV
❮
❯


