1 / 10
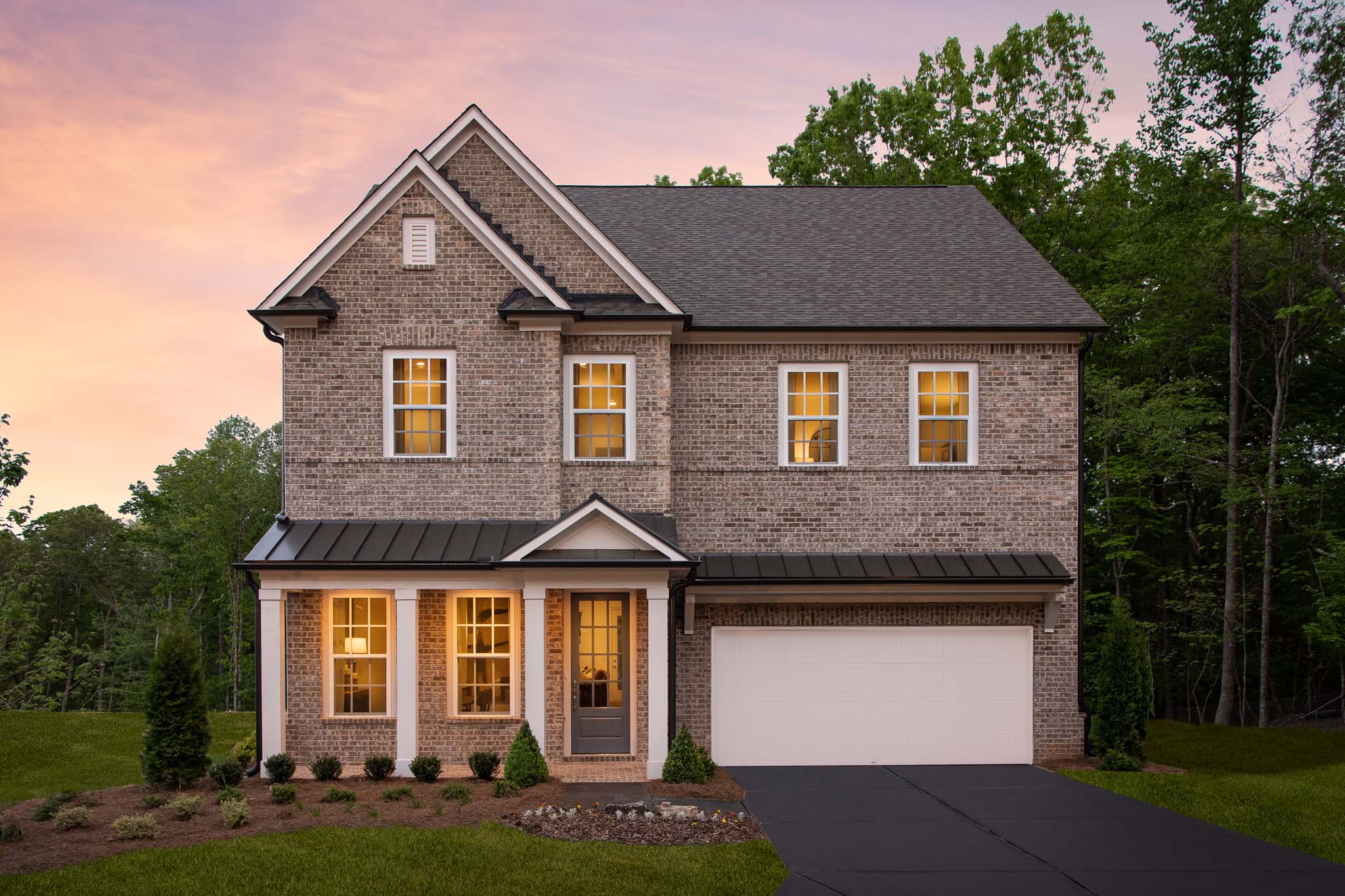
Exterior photo of the new home model at East Harbor II at Chestatee in Dawsonville, GA
2 / 10
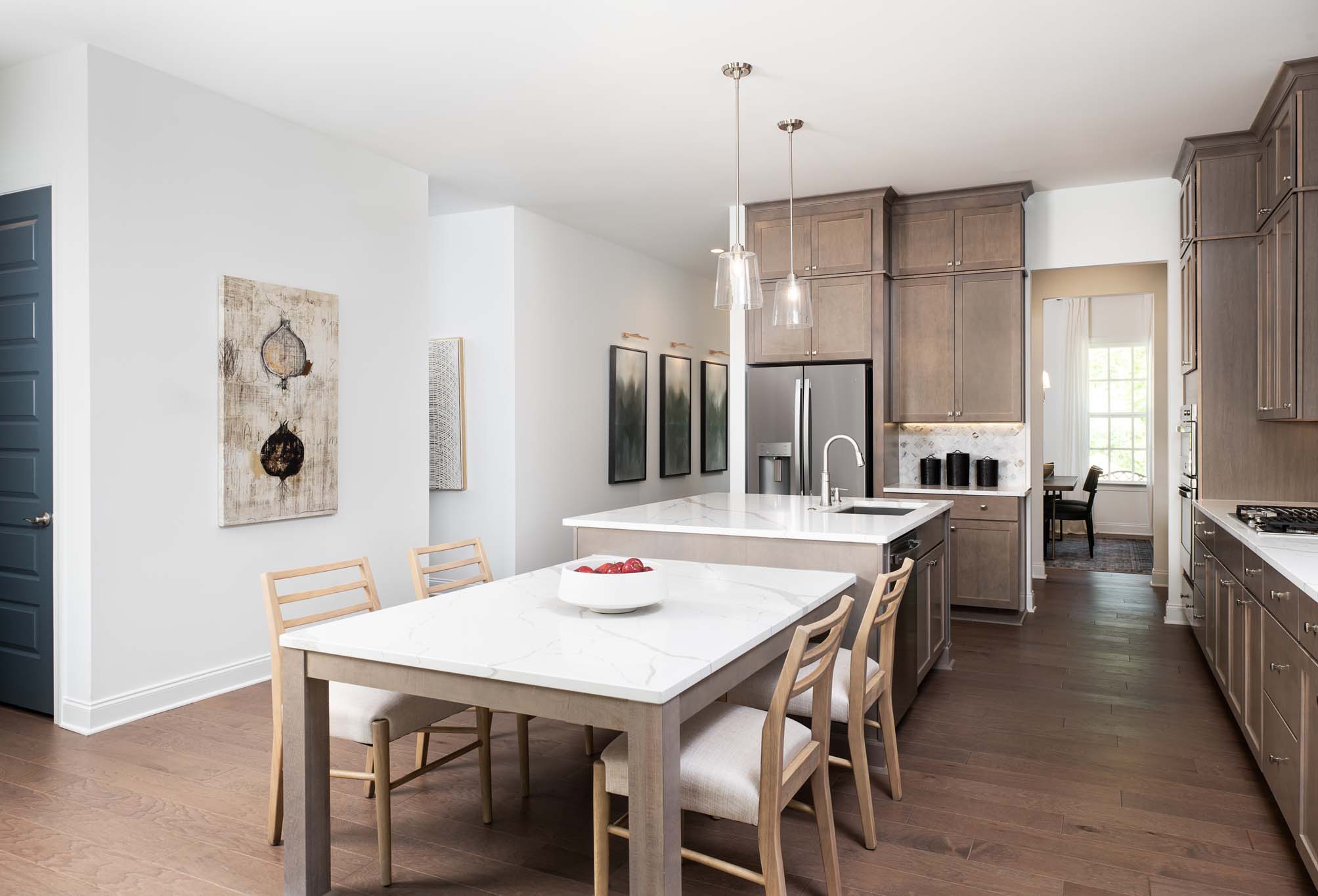
Kitchen photo of the new home model at East Harbor II at Chestatee in Dawsonville, GA
3 / 10
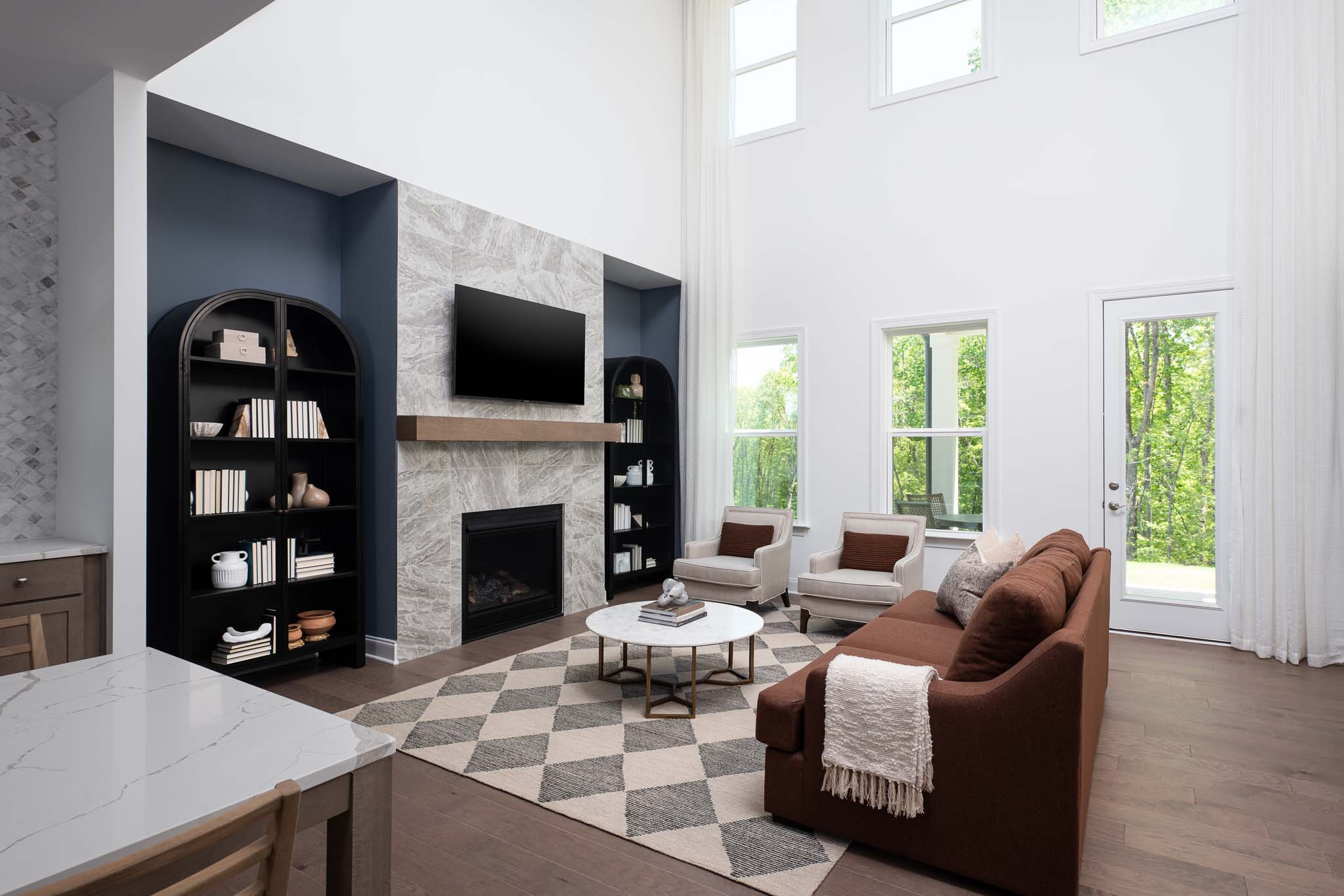
Family Room photo of the new home model at East Harbor II at Chestatee in Dawsonville, GA
4 / 10

Dining Room photo of the new home model at East Harbor II at Chestatee in Dawsonville, GA
5 / 10

Primary Bedroom photo of the new home model at East Harbor II at Chestatee in Dawsonville, GA
6 / 10

Primary Bathroom photo of the new home model at East Harbor II at Chestatee in Dawsonville, GA
7 / 10
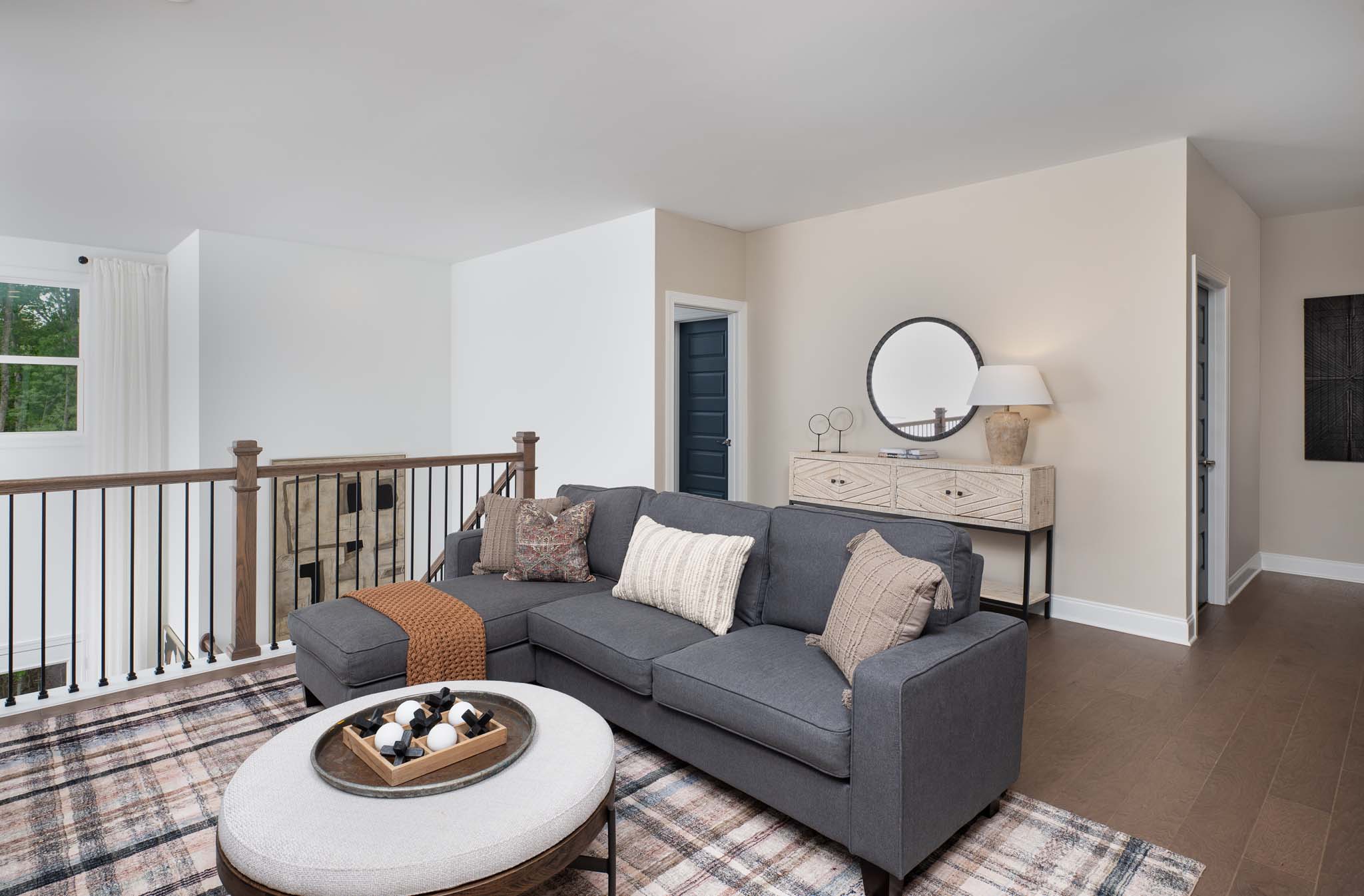
Loft photo of the new home model at East Harbor II at Chestatee in Dawsonville, GA
8 / 10

Secondary Bedroom photo of the new home model at East Harbor II at Chestatee in Dawsonville, GA
9 / 10
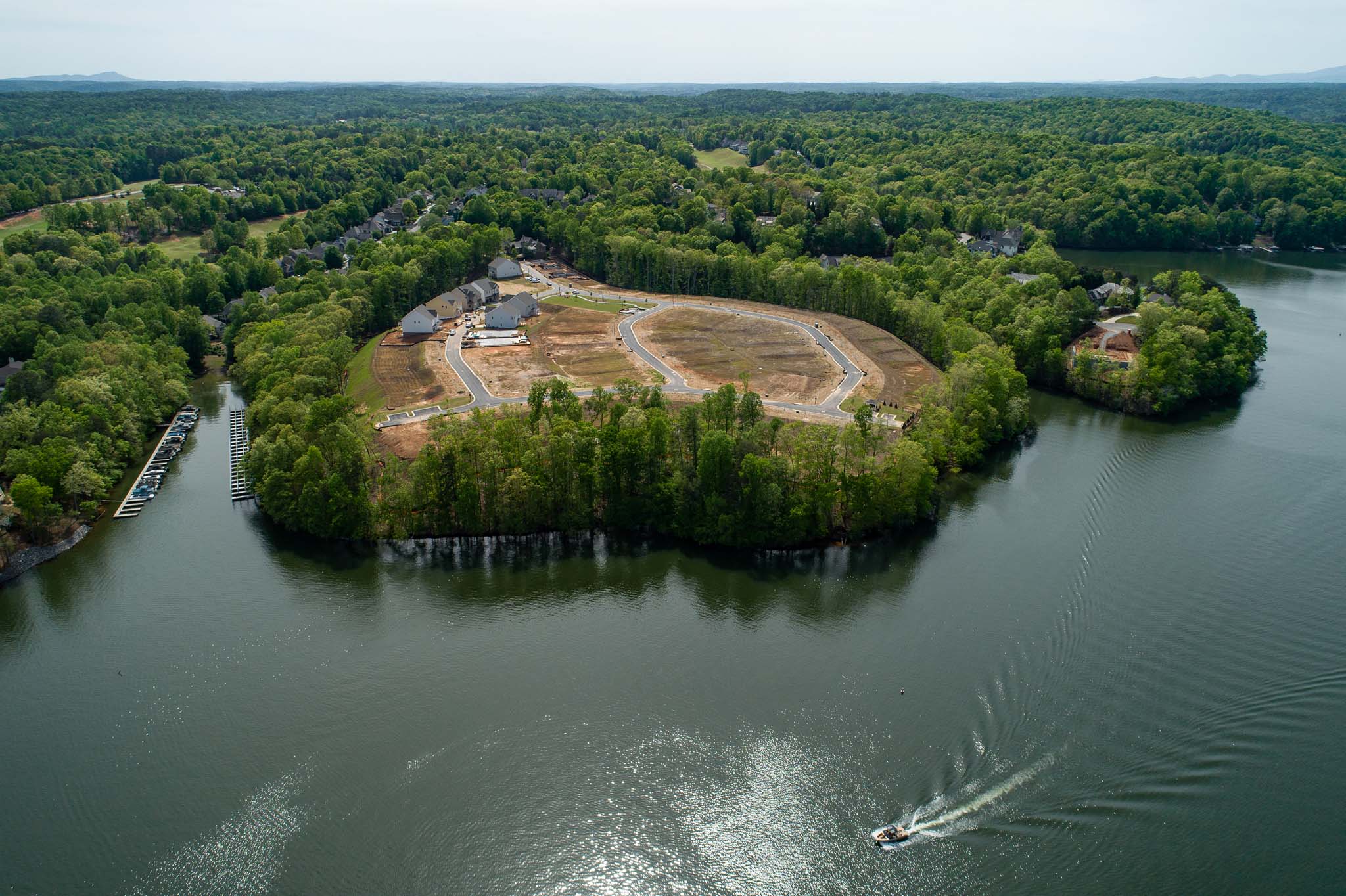
East Harbor II at Chestatee Community Overview Construction Progress as of 5/23/2024.
10 / 10

East Harbor II at Chestatee - Golf Club
❮
❯