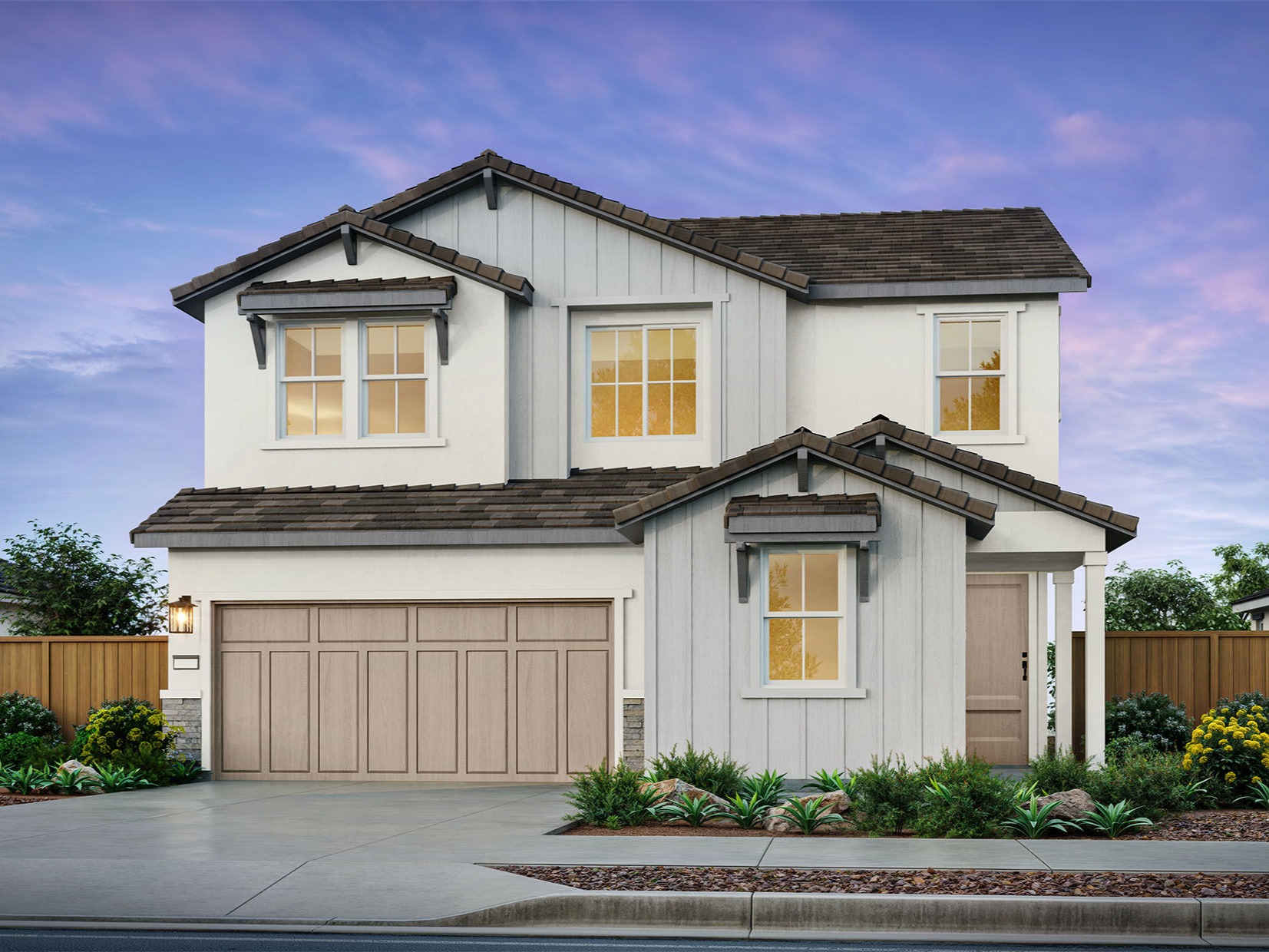1 / 10

Farmhouse exterior rendering of Floor Plan 1 in Lily at Placer One by Pulte Homes in Estero, Florida
2 / 10

Craftsman exterior rendering of Floor Plan 1 in Lily at Placer One by Pulte Homes in Estero, Florida
3 / 10

Modern prairie exterior rendering of Plan 1 in Lily at Placer One by Pulte Homes in Estero, Florida
4 / 10

Modern prairie exterior rendering of Plan 2 in Lily at Placer One by Pulte Homes in Estero, Florida
5 / 10

Farmhouse exterior rendering of Floor Plan 2 in Lily at Placer One by Pulte Homes in Estero, Florida
6 / 10

Craftsman exterior rendering of Floor Plan 2 in Lily at Placer One by Pulte Homes in Estero, Florida
7 / 10

Modern prairie exterior rendering of Plan 3 in Lily at Placer One by Pulte Homes in Estero, Florida
8 / 10

Farmhouse exterior rendering of Floor Plan 3 in Lily at Placer One by Pulte Homes in Estero, Florida
9 / 10

Craftsman exterior rendering of Floor Plan 3 in Lily at Placer One by Pulte Homes in Estero, Florida
10 / 10

Open living area flows into kitchen in open Floor Plan 3 at Lily at Placer One by Pulte Homes
❮
❯

