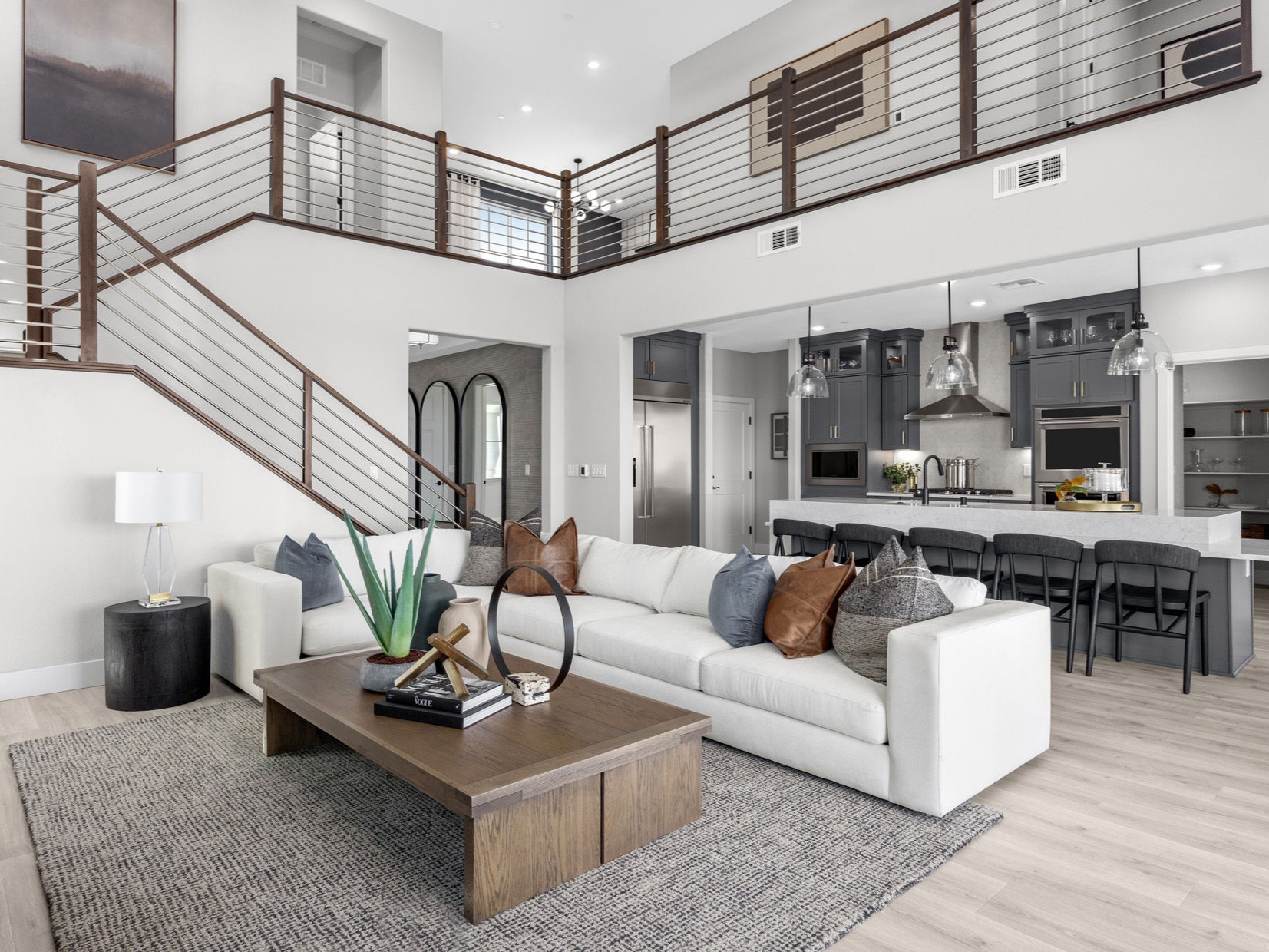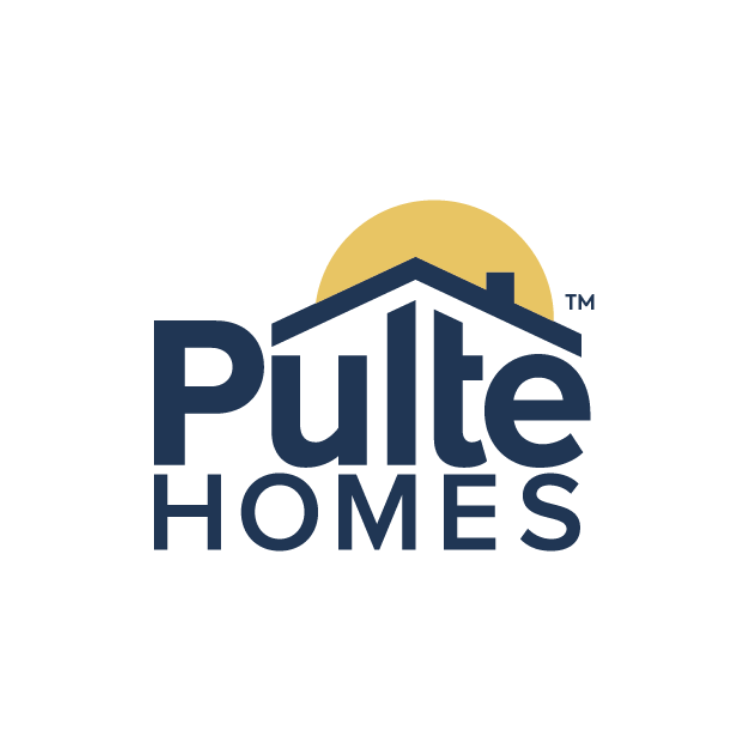1 / 10

Gathering room and kitchen with stairs leading to upstairs loft overlooking area in Floor Plan 2
2 / 10

Spacious loft with nature views in Plan 2 at Mainstay at River Islands by Pulte Homes in Lathrop, CA
3 / 10

Aerial view of lake and parks near Mainstay at River Islands by Pulte Homes in Lathrop, CA
4 / 10

Exterior of Floor Plan 3 new construction homes in Mainstay at River Islands by Pulte in Lathrop, CA
5 / 10

Den off entry, perfect for a home office in Floor Plan 3 at Mainstay at River Islands by Pulte Homes
6 / 10

Dining room with double height ceiling in spacious Floor Plan 3 at Mainstay at River Islands
7 / 10

Gathering room with relaxing lake views in Floor Plan 3 at Mainstay at River Islands by Pulte Homes
8 / 10

Gathering room in open Floor Plan 3 at Mainstay at River Islands by Pulte Homes in Lathrop, CA
9 / 10

Kitchen with island seating and plenty of storage in Floor Plan 3 at Mainstay at River Islands
10 / 10

Loft space entertainment area with sectional in Floor Plan 3 at Mainstay at River Islands by Pulte
❮
❯

