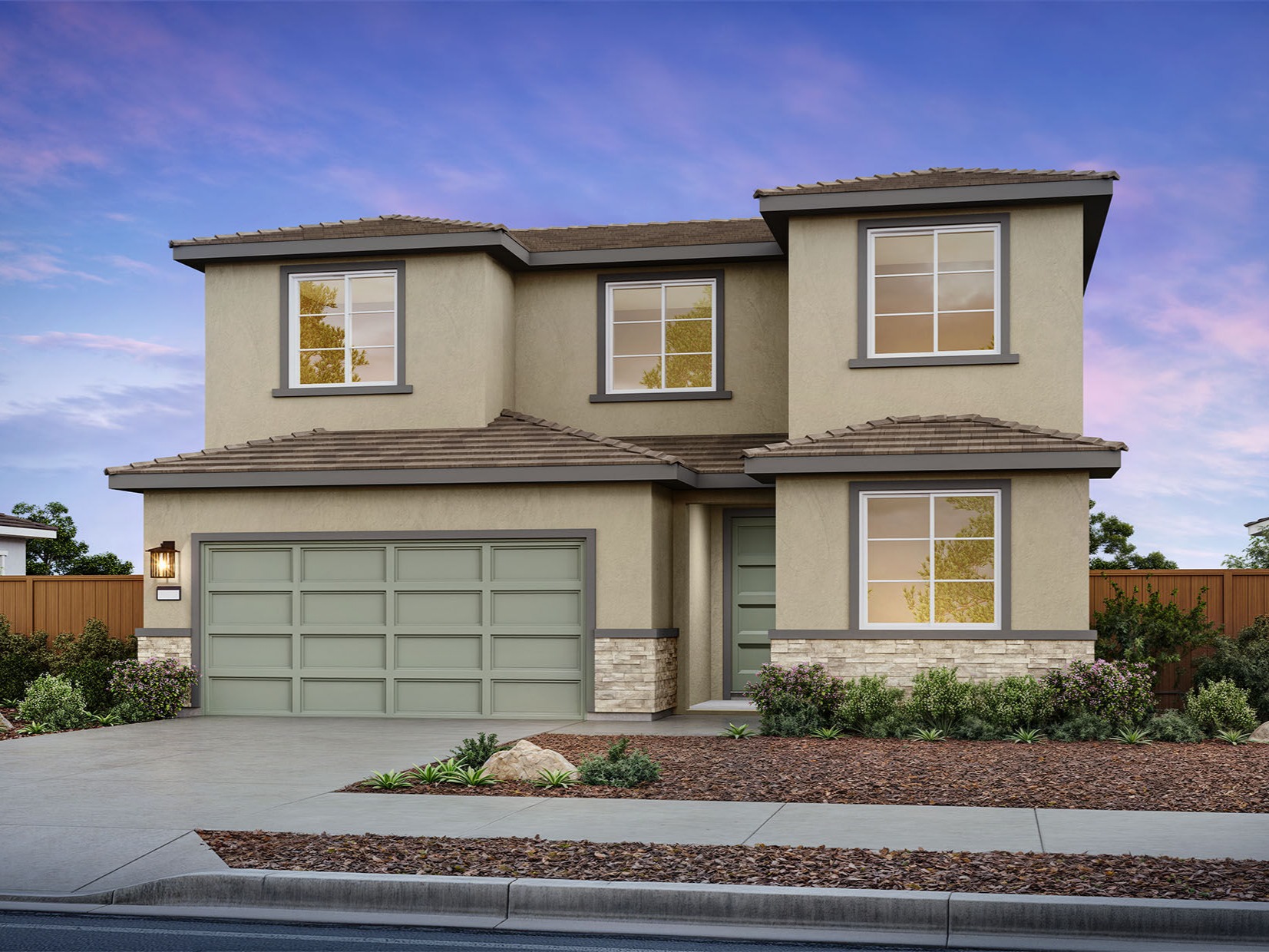1 / 10

Exterior of Floor Plan 1 - Elevation A at Rose at Placer One by Pulte Homes in Roseville, California
2 / 10

Exterior of Floor Plan 1 - Elevation B at Rose at Placer One by Pulte Homes in Roseville, California
3 / 10

Exterior of Floor Plan 1 - Elevation C - Color Scheme 1 at Rose at Placer One by Pulte Homes
4 / 10

Exterior of Floor Plan 1 - Elevation C - Color Scheme 3 at Rose at Placer One by Pulte Homes
5 / 10

Exterior of Floor Plan 2 - Elevation A at Rose at Placer One by Pulte Homes in Roseville, California
6 / 10

Exterior of Floor Plan 2 - Elevation B at Rose at Placer One by Pulte Homes in Roseville, California
7 / 10

Exterior of Floor Plan 2 - Elevation C at Rose at Placer One by Pulte Homes in Roseville, California
8 / 10

Exterior of Floor Plan 3 - Elevation A at Rose at Placer One by Pulte Homes in Roseville, California
9 / 10

Exterior of Floor Plan 3 - Elevation B at Rose at Placer One by Pulte Homes in Roseville, California
10 / 10

Exterior of Floor Plan 3 - Elevation C at Rose at Placer One by Pulte Homes in Roseville, California
❮
❯


