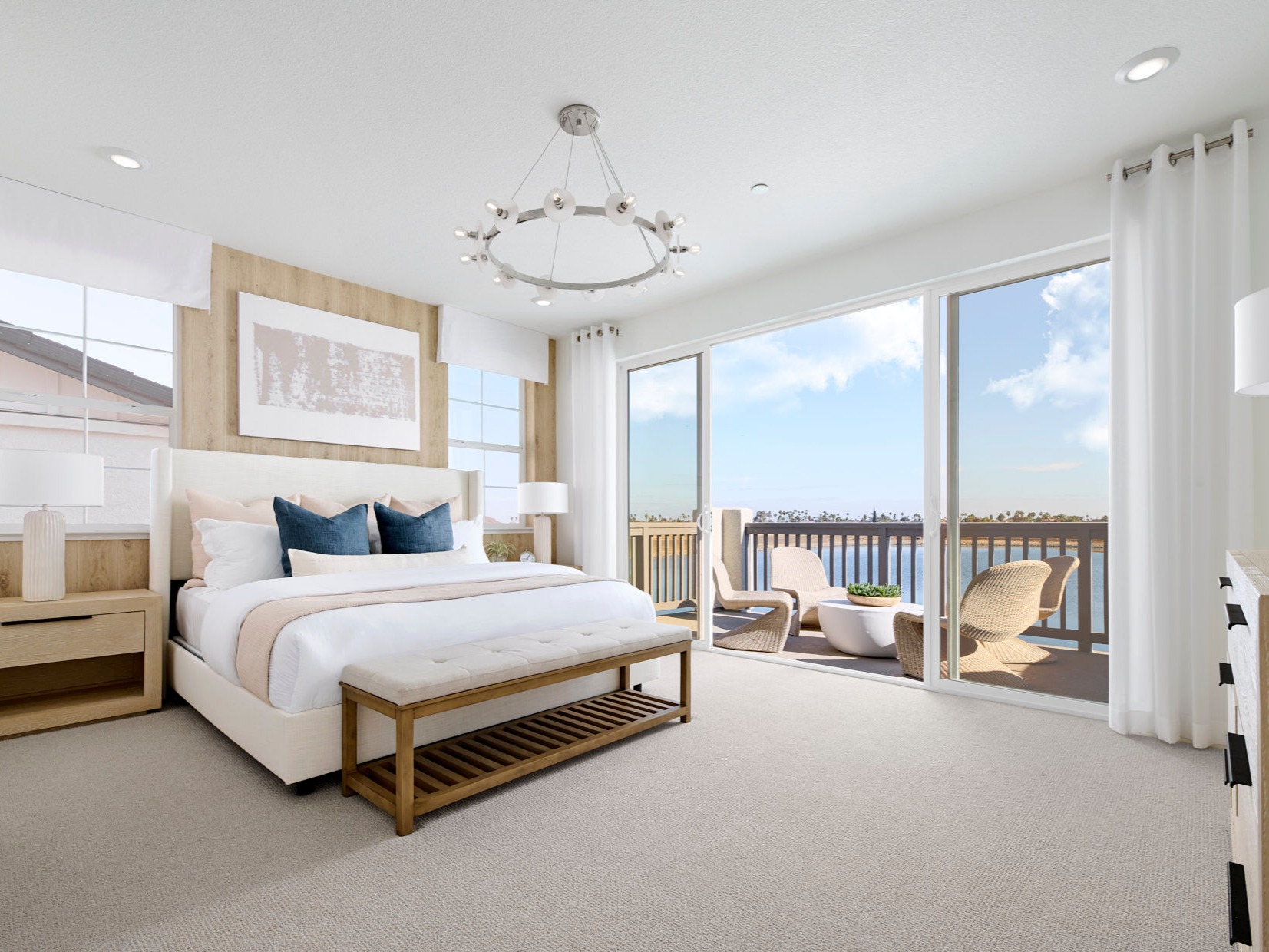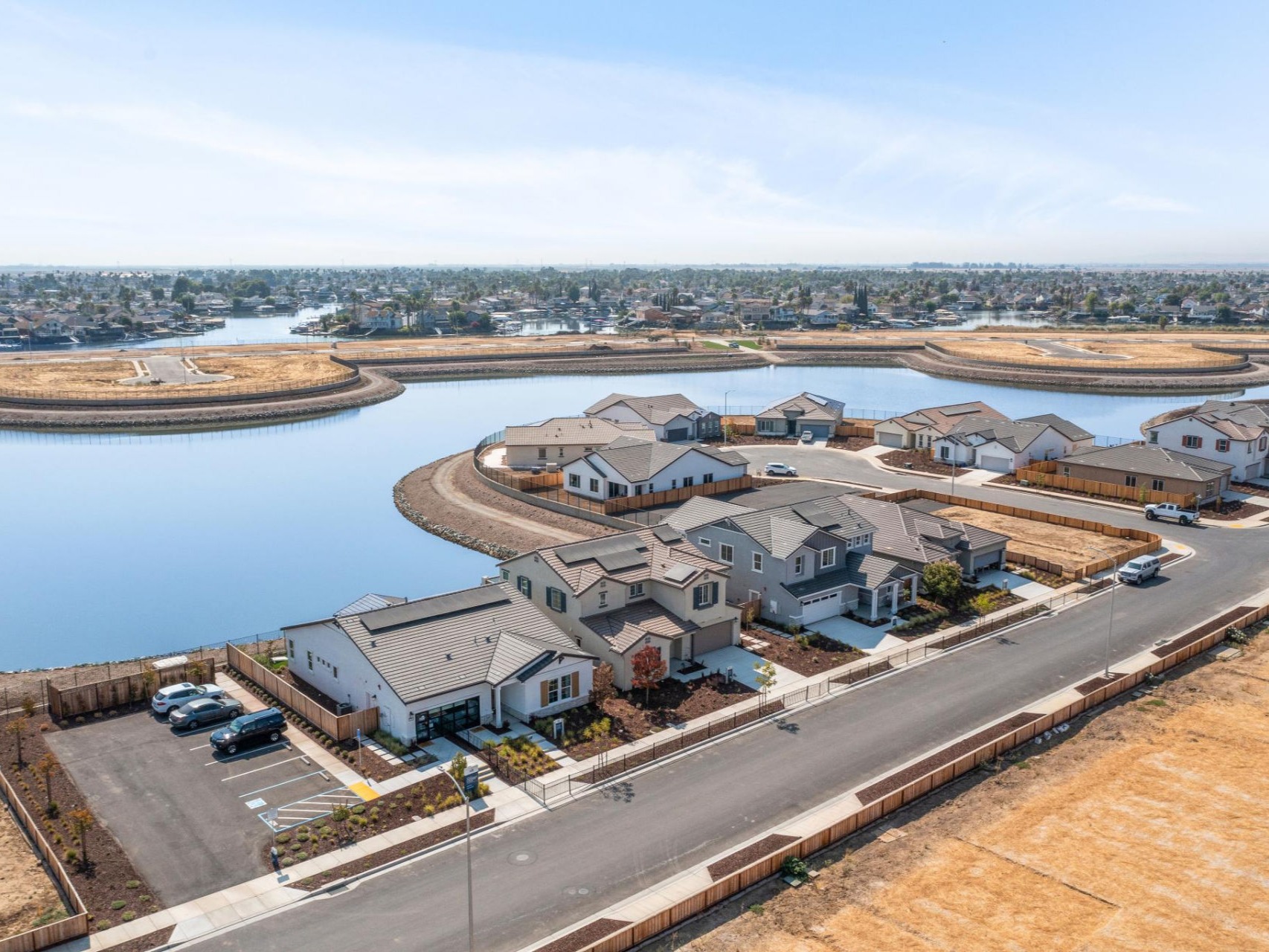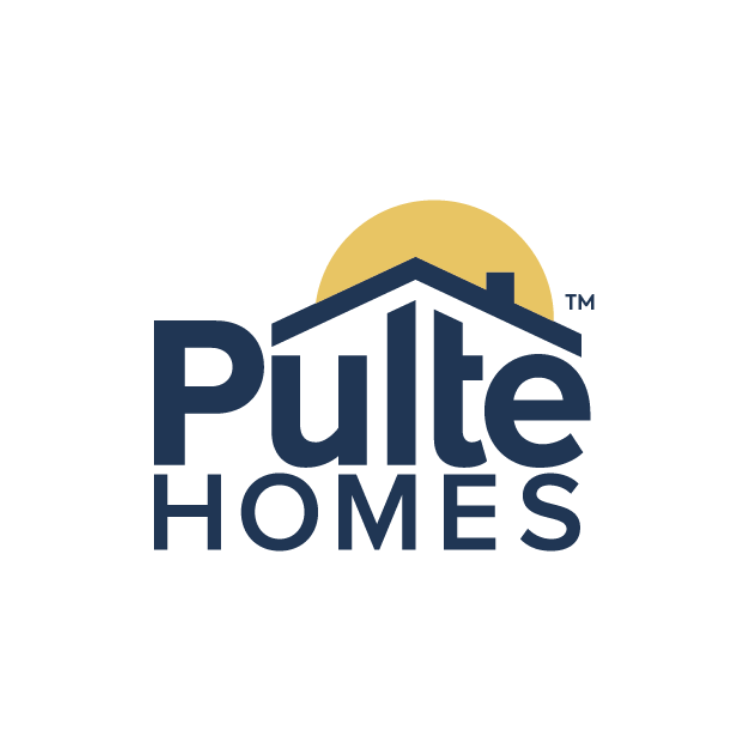1 / 10

Owner's Suite with balcony access and lake views in Floor Plan 5 at Seagrass by Pulte Homes
2 / 10

Versatile loft in Floor Plan 5 at Seagrass by Pulte Homes in Discovery Bay, California
3 / 10

Exterior rendering of Plan 5 new construction home at Seagrass by Pulte Homes in Discovery Bay, CA
4 / 10

Open gathering room and kitchen with stairs to loft in Floor Plan 6 at Seagrass by Pulte Homes
5 / 10

Kitchen with island in Floor Plan 6 at Seagrass by Pulte Homes in Discovery Bay, California
6 / 10

Café with sliding door patio access in Floor Plan 6 at Seagrass by Pulte Homes in Discovery Bay, CA
7 / 10

Owner's Suite in Floor Plan 6 new construction at Seagrass by Pulte Homes in Discovery Bay, CA
8 / 10

Owner's bathroom with walk-in shower and dual sinks in Floor Plan 6 at Seagrass by Pulte Homes
9 / 10

Exterior rendering of Plan 6 new construction home at Seagrass by Pulte Homes in Discovery Bay, CA
10 / 10

Aerial view of waterfront homesites at Seagrass by Pulte Homes in Discovery Bay, California
❮
❯

