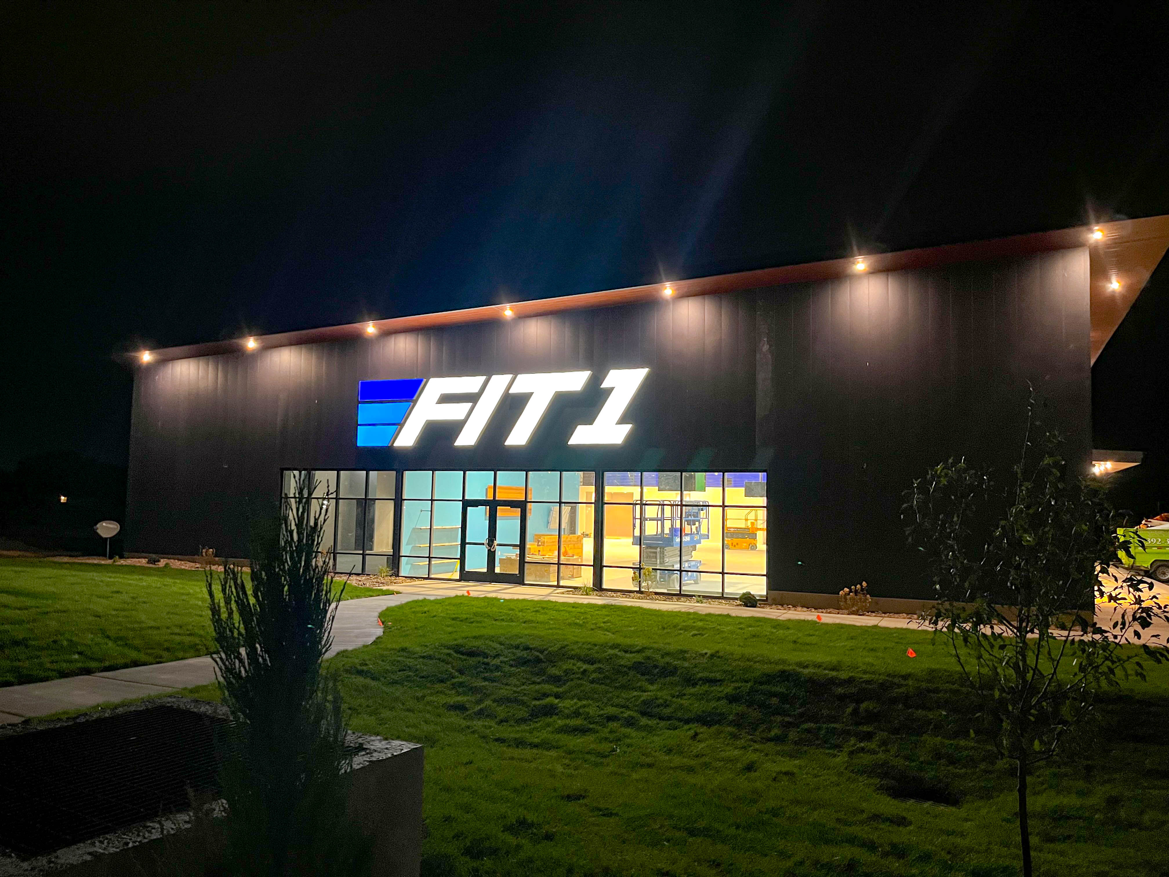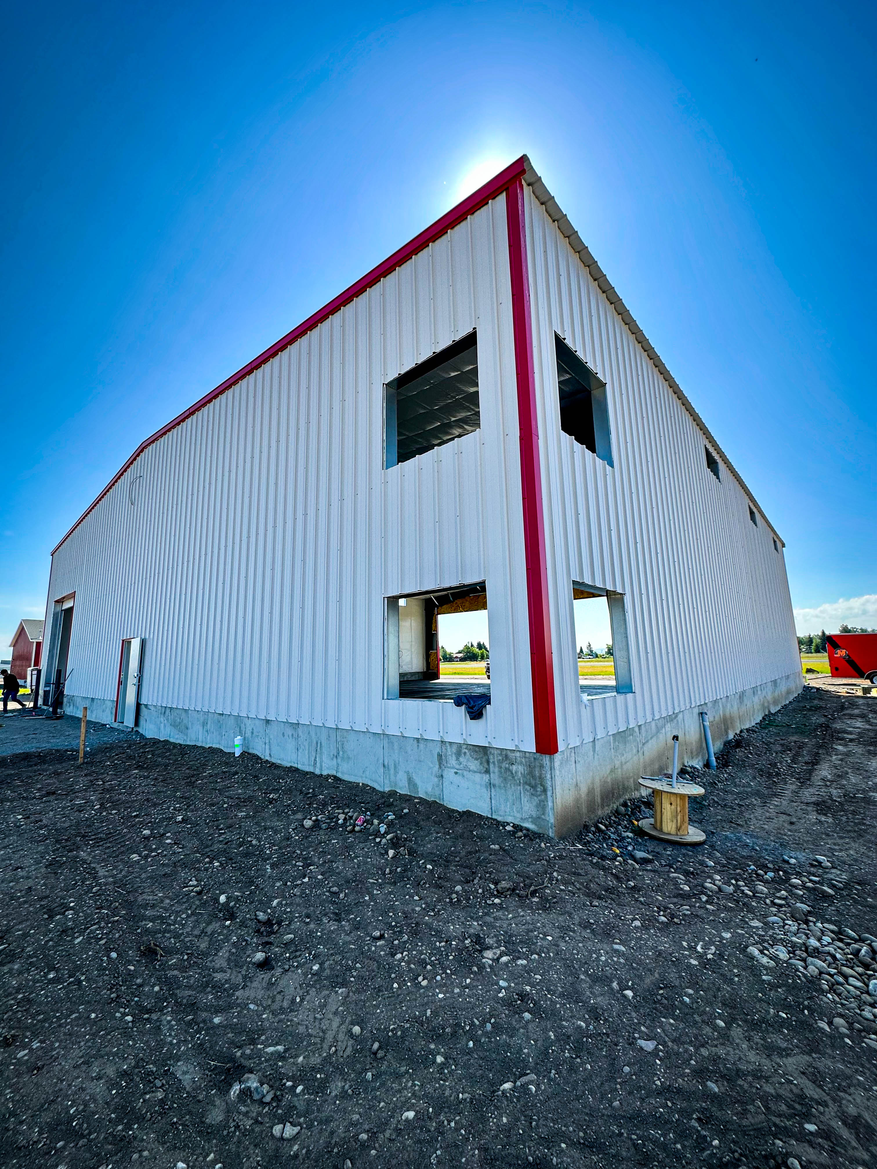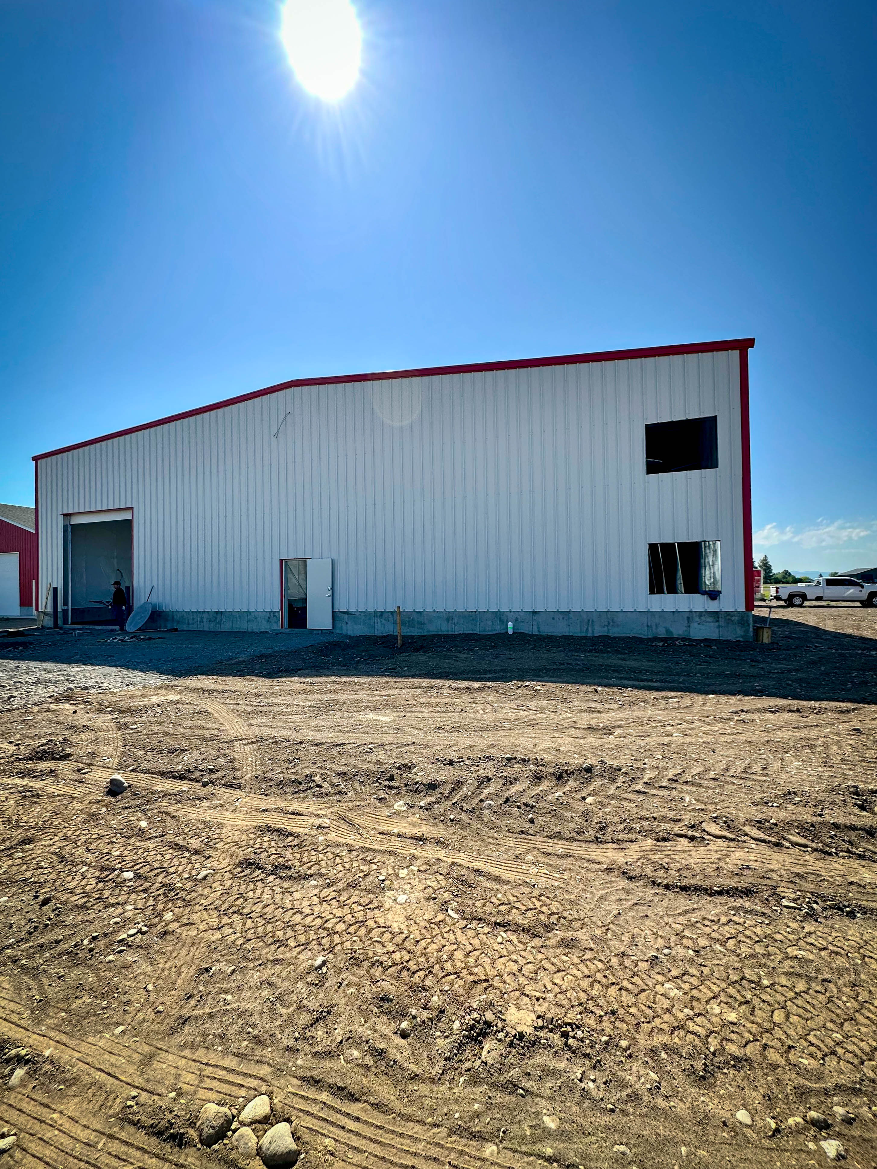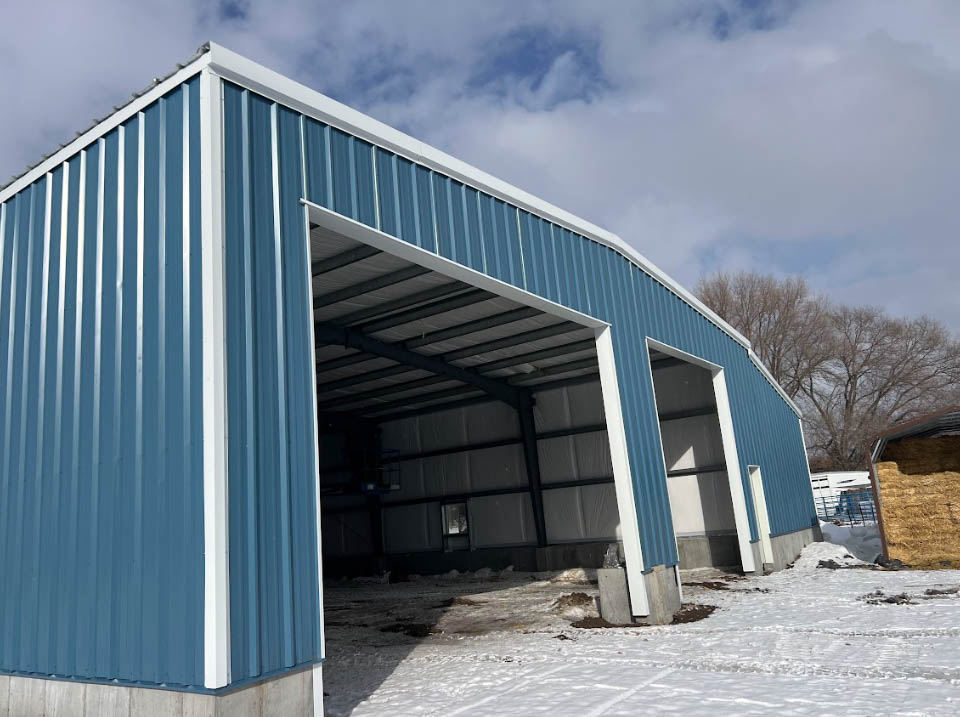
Steel Concepts, Inc
1 / 10

This image showcases the modern, pre-engineered steel building for FIT 1, constructed by Steel Concepts. The sleek, dark metal exterior is accentuated by architectural lighting and a prominent, illuminated "FIT 1" sign. Large ground-floor windows reveal a spacious interior, highlighting the contemporary and durable steel construction ideal for commercial and fitness facilities.
2 / 10

This image showcases a pre-engineered steel building during its construction phase. The structure features a strong steel frame, durable metal siding, and a prominent gabled roof. The white walls with red trim highlight the clean and modern aesthetic of the building. This versatile design is suitable for various applications, including agricultural buildings, commercial warehouses, workshops, and garages. The ongoing construction demonstrates the design-build process, from the concrete foundation to the final erection of the steel components.
3 / 10

This wide-angle shot features a pre-engineered metal building by Steel Concepts during its construction phase. The structure exhibits durable steel paneling in white with contrasting red trim, characteristic of robust steel construction. Visible features include a large overhead door opening at one end, ideal for vehicle or equipment access, and a standard personnel door for entry. The surrounding bare ground indicates an active construction site, highlighting the ongoing development of this versatile industrial or agricultural building.
4 / 10

This image features a newly erected pre-engineered steel building by Steel Concepts, showcasing a robust and functional structure. The building's exterior is characterized by clean white metal siding with striking red trim, indicating a high-quality finish. A prominent large overhead door provides ample access, making it ideal for agricultural storage, commercial workshops, or industrial uses. Construction equipment visible in the foreground suggests recent completion or ongoing site work, underscoring the durability and practical applications of steel frame construction.
5 / 10

This image showcases a robust pre-engineered steel building by Steel Concepts, expertly constructed to endure harsh winter conditions. The structure features high-quality metal siding, a dark-trimmed gabled roof, and a solid concrete foundation, demonstrating its durability against the snow. This versatile and weather-resistant design is perfect for agricultural buildings, workshops, or commercial storage in any climate.
6 / 10

This image showcases a large-scale pre-engineered steel building by Steel Concepts, perfectly suited for use as an aircraft hangar or for heavy equipment storage. The structure's most prominent feature is a wide bifold hangar door, designed for maximum clearance and easy access. Built to withstand harsh climates, this building demonstrates the superior durability and weather resistance of our steel construction. This design is ideal for aviation, agricultural, or commercial applications requiring expansive and reliable space.
7 / 10

This image displays a striking blue pre-engineered steel building by Steel Concepts, designed for versatility and durability. The structure features multiple large bay openings with white trim, making it ideal for agricultural storage, farm equipment shelters, or commercial workshops. The visible steel frame interior highlights the robust construction, while the exterior's vibrant color and clean lines offer an attractive, functional solution for various needs.
8 / 10

This image displays a large-scale steel building project by Steel Concepts. The structure features clean, white vertical siding with a bold red trim outlining the exceptionally wide, clear-span opening. This hangar-style design provides an expansive, unobstructed interior, making it perfectly suited for an aircraft hangar, agricultural equipment storage, or a large commercial facility. The building is pictured on a sunny day during construction, with the interior steel framework visible.
9 / 10

This striking image showcases a contemporary steel building by Steel Concepts in the process of being built. The structure features sleek, black vertical metal siding and a unique, multi-story silver-framed window column that adds a modern architectural element. Its two massive open bays reveal a spacious interior with a visible steel support structure and a smooth concrete floor. Set against a bright blue sky, this project highlights the custom design capabilities and large-scale applications for commercial, industrial, or aviation use.
10 / 10

This image features a newly constructed, vibrant red steel building by Steel Concepts. The building's exterior has vertical metal siding and is set on a concrete foundation. Two large, open bays reveal the building's interior structure, including the robust steel I-beam frame and white insulation. The gravel groundwork in the foreground indicates the project is nearing completion. This versatile structure is an excellent example of a durable and customizable metal workshop, garage, or commercial building.