
The Lofts at Midtown
1 / 7
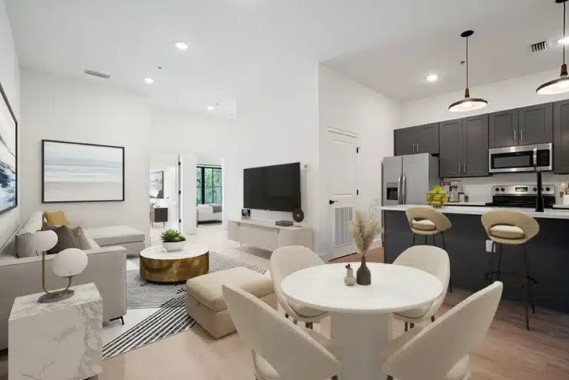
This view showcases a sleek, airy living area flowing into a modern kitchen with dark cabinets and pendant lighting, complemented by a round dining set, plush seating, and subtle decorative touches.
2 / 7

The primary bedroom features expansive vertical windows that bring in natural light, a clean-lined bed with neutral bedding, and matching nightstands under soft, recessed lighting.
3 / 7
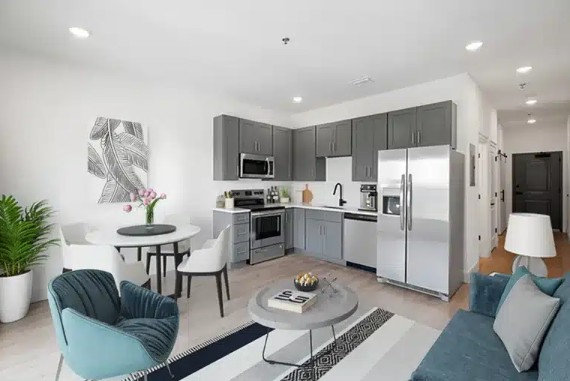
A spacious and modern layout combining a gray-and-white kitchen with bar seating, a cozy living area with accent chairs and artwork, and a round dining table, all under bright ceiling lights.
4 / 7
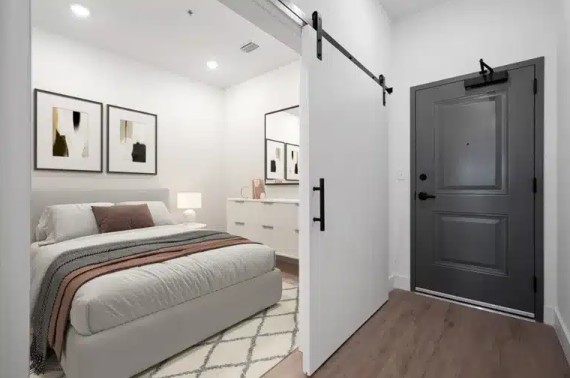
A well-designed small bedroom just off the entryway, offering a plush bed, abstract artwork, soft lighting, and a contemporary sliding barn door for privacy and space-saving style.
5 / 7
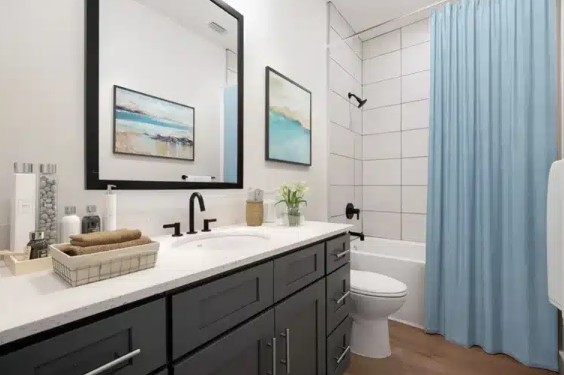
This bathroom features rich dark cabinets, a wide white countertop with dual sinks, sleek black fixtures, framed wall art, and a refreshing light blue curtain that softens the clean tile backdrop.
6 / 7
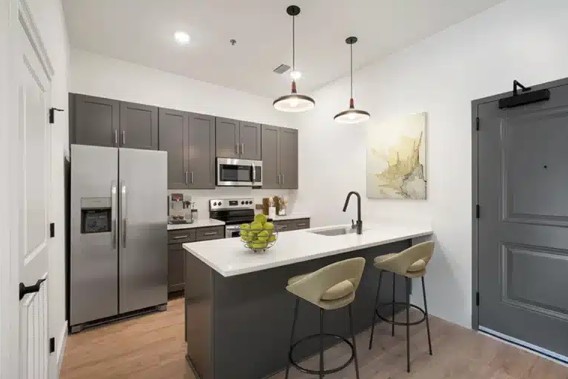
This open kitchen includes full-size stainless appliances, flat-panel gray cabinets, a white island with bar seating, and hanging pendant lights that create a warm, contemporary vibe.
7 / 7
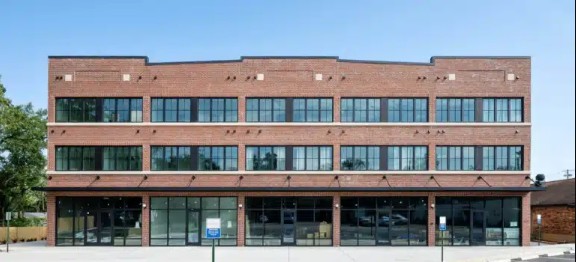
The front façade of The Lofts at Midtown features a clean brick design with tall black-framed windows, a symmetrical layout, and retail-style ground floor glass doors for a classic urban loft look.