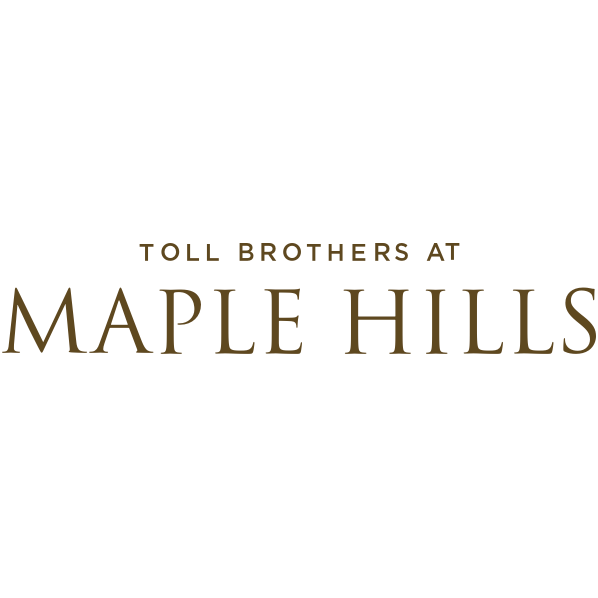1 / 10

Open floor plan of the Bonney home design
2 / 10

Make selections for your home with the help of a Professional Designer at the Toll Brothers Design Studio
3 / 10

Covered patios with options such as stacking glass doors and fireplaces blend the line between indoor and outdoor living
4 / 10

The community park will include an expansive lawn and children’s play area
5 / 10

Well-designed kitchen is shown with optional double-stacked optional cabinets for extra storage
6 / 10

Luxe 5-piece primary bathroom with dual-sink vanity, walk-in shower, and private water closet
7 / 10

Modern farmhouse architecture will blend with craftsman and contemporary to create a varied street scene
8 / 10

From countertops and backsplashes to cabinets and appliances, you can personalize your home to make it yours
9 / 10

The community will offer 2- and 3-story homes
10 / 10

A second-floor loft provides another family gathering area
❮
❯

