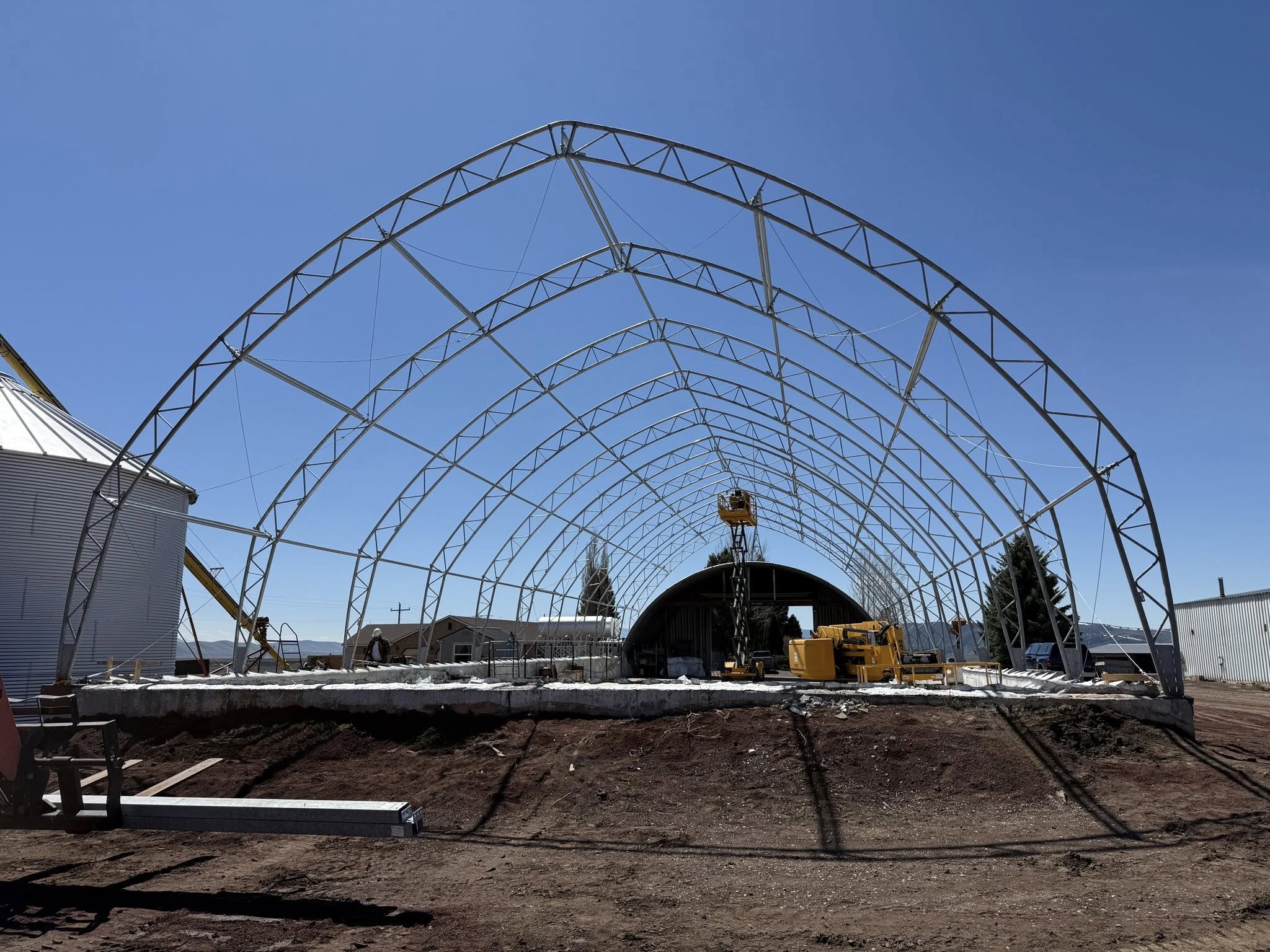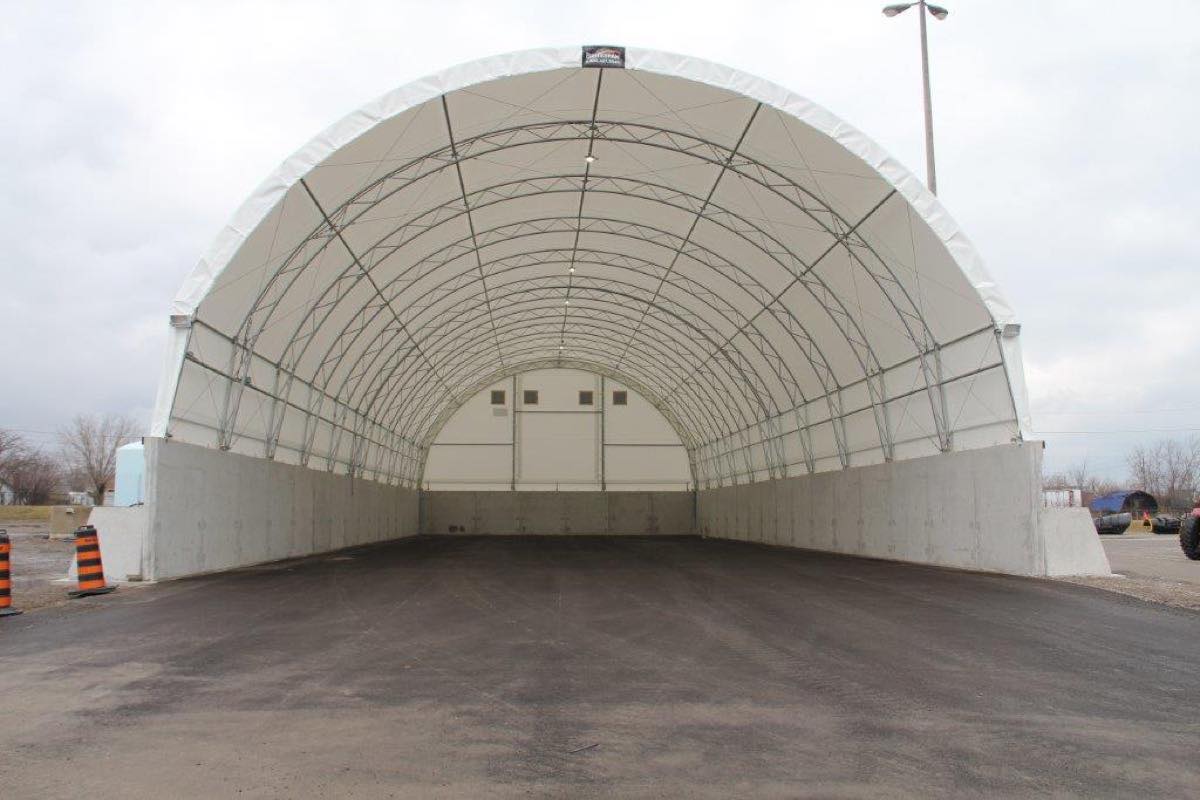You need to sign in or sign up before continuing.

Pilot Buildings
1 / 4

This head-on photo captures the impressive scale of a Pilot Buildings arch structure during the framing stage. Looking through the galvanized steel "skeleton," the image highlights the cavernous, clear-span interior, engineered for maximum unobstructed space. The robust truss system, set on a concrete foundation, promises exceptional strength and durability. This view perfectly illustrates the potential for large-scale agricultural storage, workshops, or commercial operations.
2 / 4

This panoramic image captures a large-scale steel arch building by Pilot Buildings in the midst of construction. The shot effectively displays the building process, with the exposed galvanized steel truss framework in the foreground seamlessly transitioning to the finished, corrugated metal-clad section in the background. Positioned next to a grain silo, the structure's immense length and clear-span design highlight its suitability for major agricultural or industrial applications.
3 / 4

This image displays a finished fabric building by Pilot Buildings, engineered for high-volume storage. The structure is set on tall, solid concrete foundation walls, ideal for containing bulk materials like salt, sand, or agricultural commodities. Its wide, open-front design allows for easy access by heavy machinery, while the clear-span steel truss interior provides a massive, unobstructed space. The bright white fabric cover ensures a well-lit interior, making this a perfect solution for municipal and commercial storage needs.
4 / 4

This image showcases a new standing seam metal roof being installed on a beautiful, rustic-style residential garage. The dark metal roof complements the building's log siding and stone accents, demonstrating a blend of durability and high-end aesthetics. With workers actively fitting the panels, this photo highlights our expert installation services for residential projects. This custom four-car garage is a prime example of how our metal building expertise extends to custom homes and workshops.