
Pilot Buildings
1 / 10
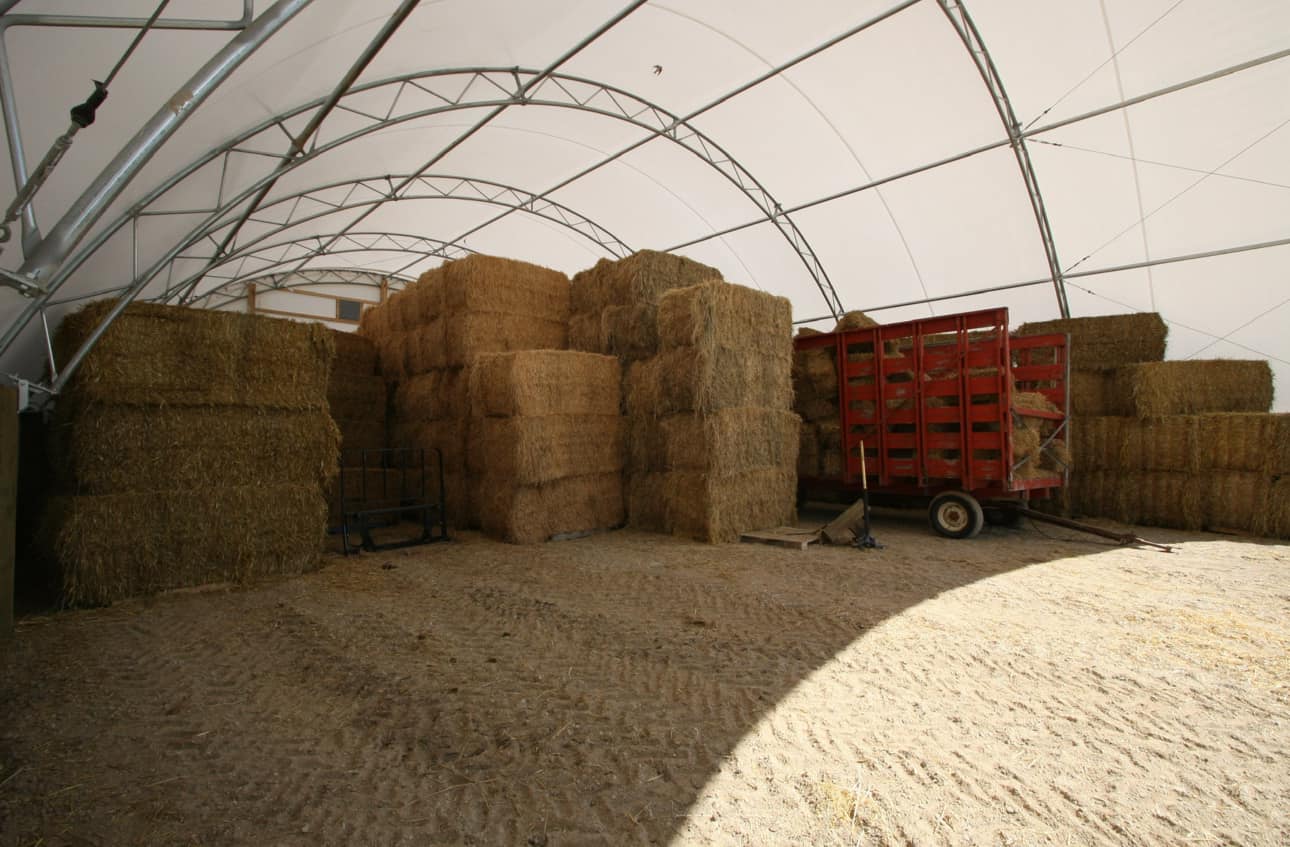
Interior of an arched fabric structure used for agricultural storage, showing stacked hay bales and farm equipment.
2 / 10
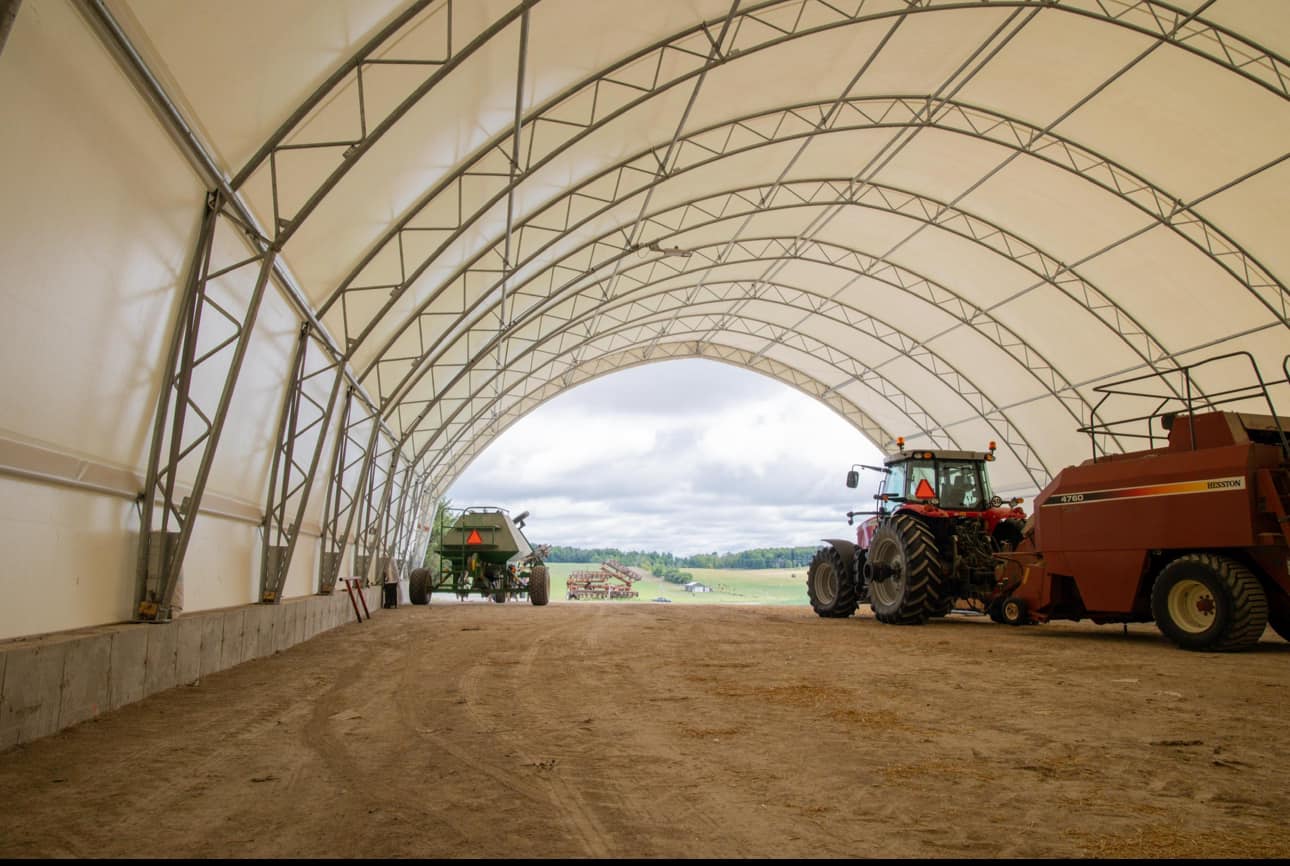
Spacious interior of a Pilot Buildings fabric structure used for storing large agricultural equipment, with an open end showing the outdoors.
3 / 10
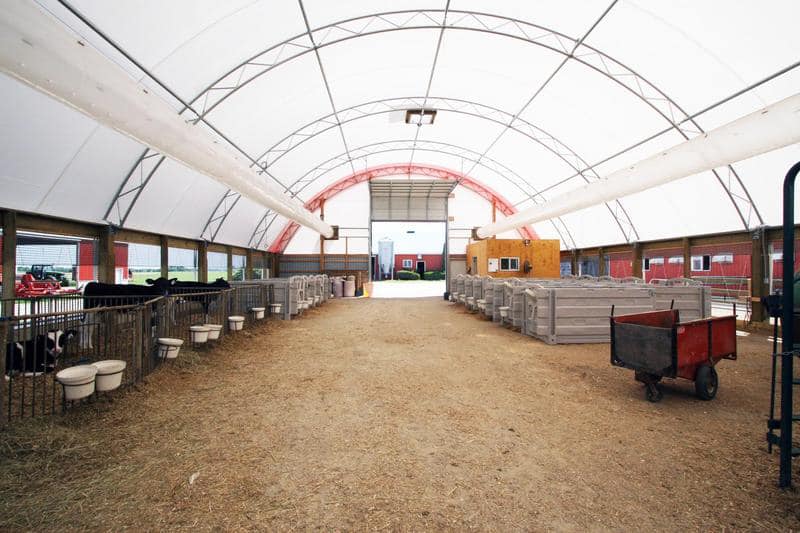
Interior view of a Pilot Buildings fabric structure set up as a ventilated barn for housing calves in individual pens.
4 / 10

Exterior view of a Pilot Buildings structure combining an arched fabric roof with metal siding on the end and side walls.
5 / 10
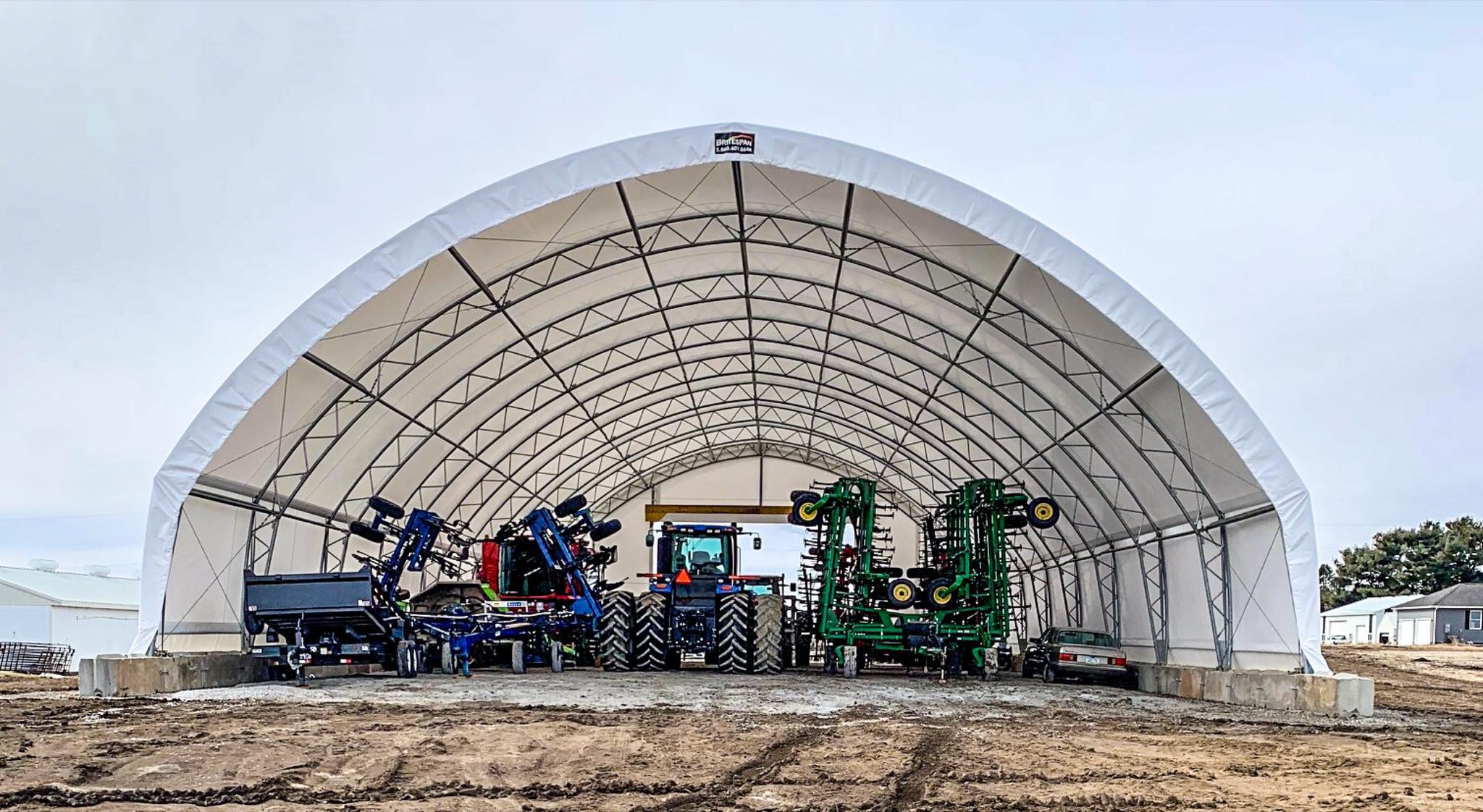
Front view into a large, open-ended Pilot Buildings arched fabric structure used for storing multiple pieces of heavy farm machinery.
6 / 10
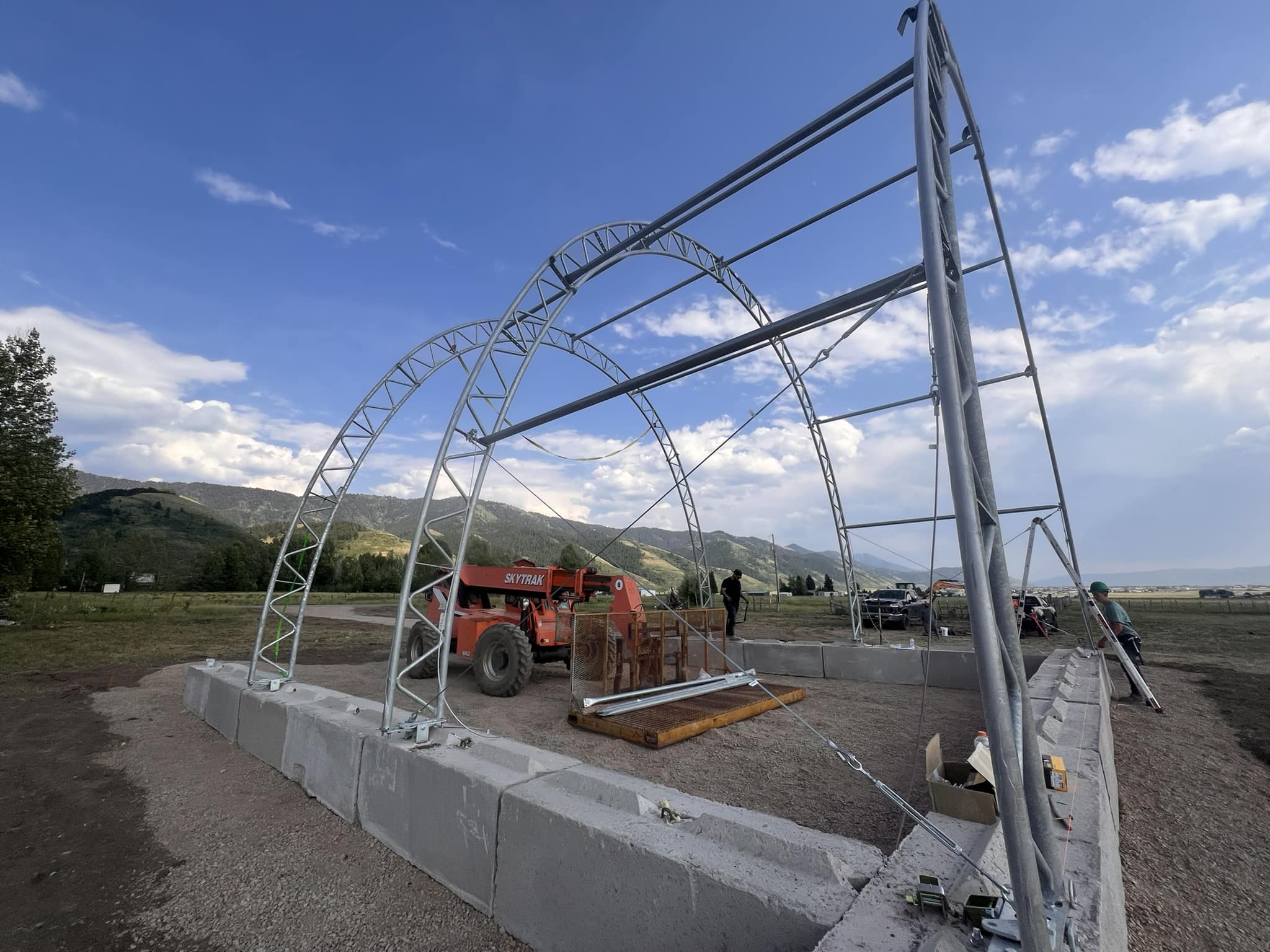
Pilot Buildings steel truss frame being erected on a foundation of precast concrete blocks at an outdoor site.
7 / 10
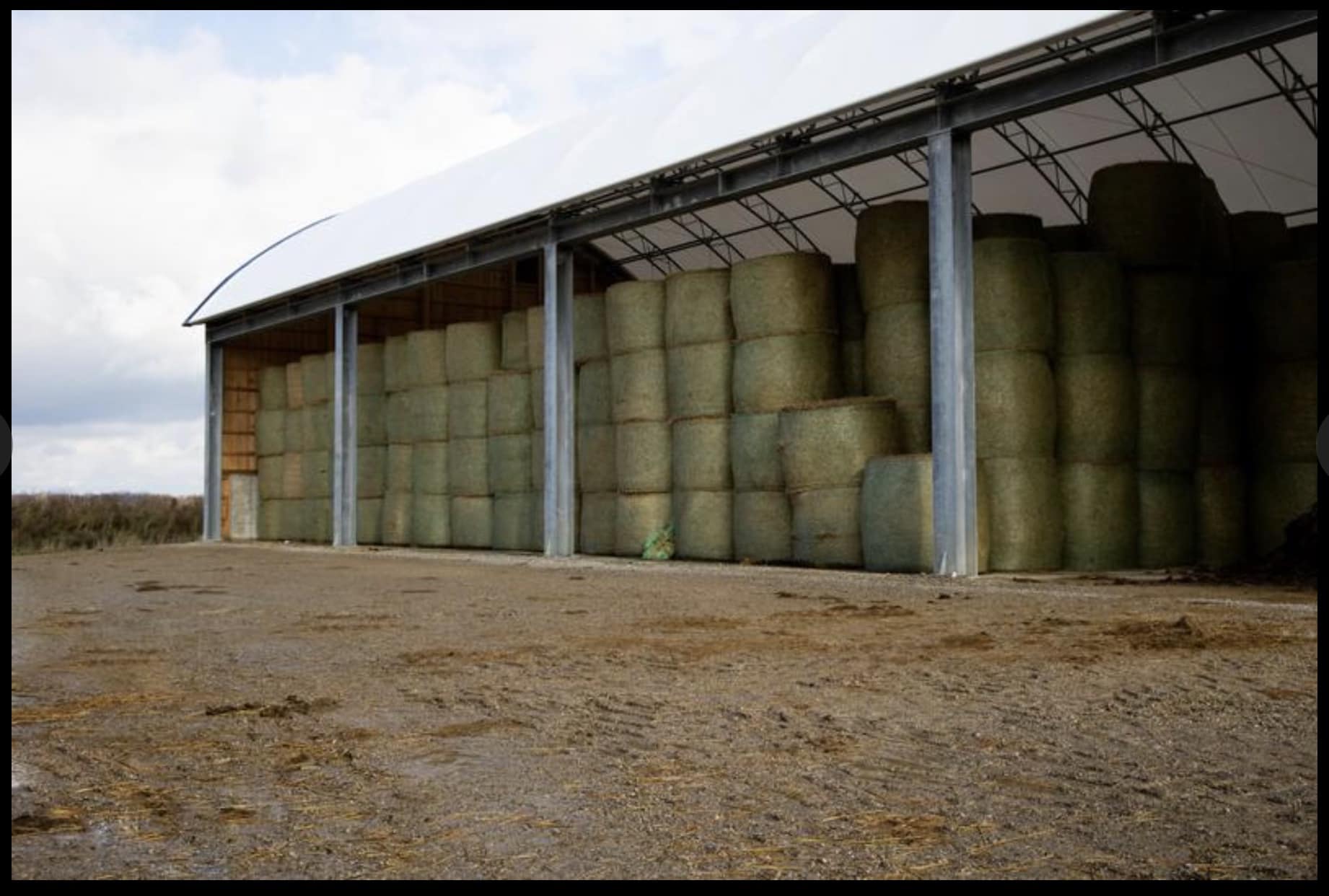
Side profile of a Pilot Buildings structure with straight walls and an open side, filled with large round hay bales for storage.
8 / 10
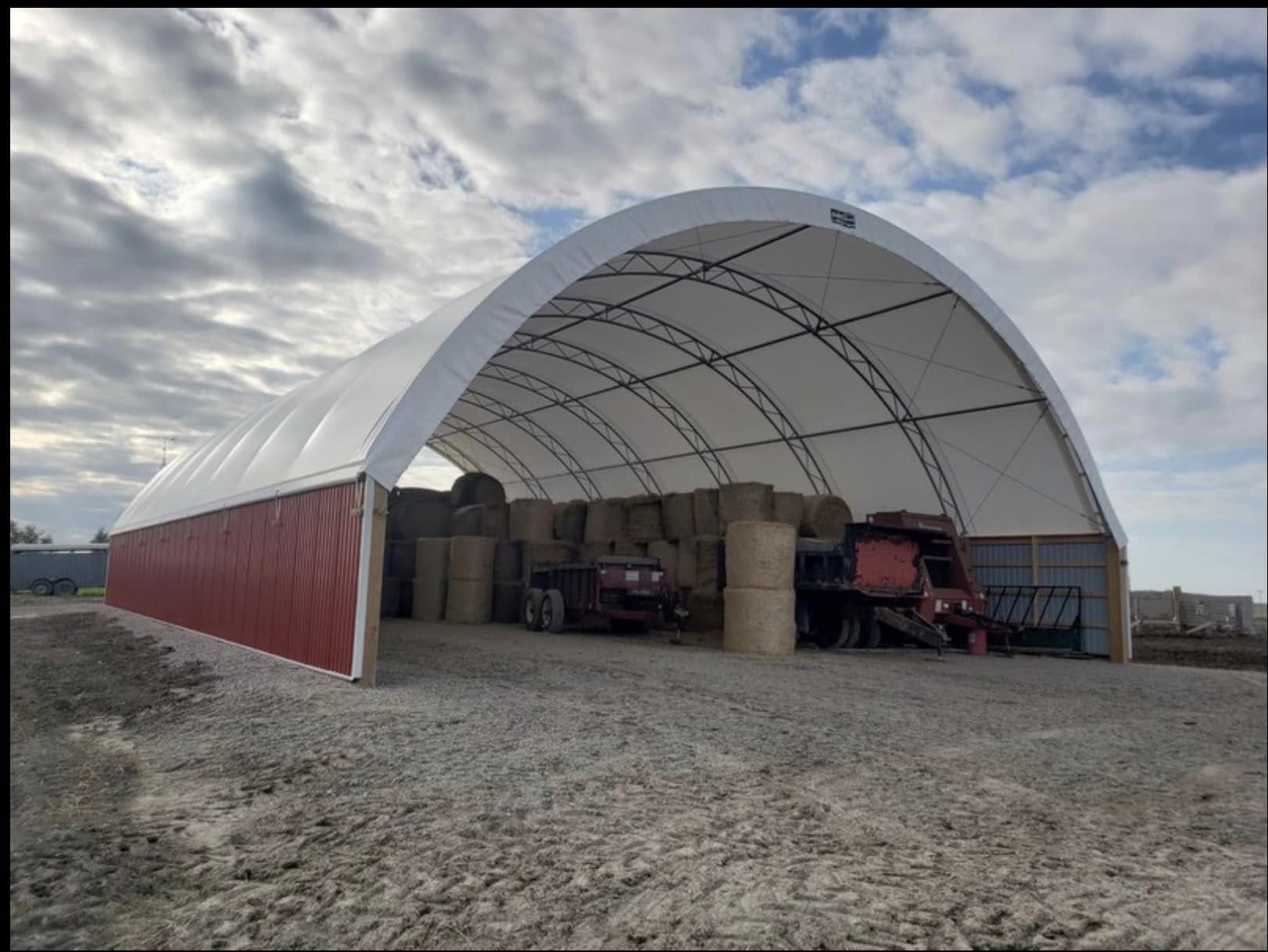
An open-ended Pilot Buildings arched structure ("hoop barn") combining red metal sidewalls with a white fabric roof, shown storing hay bales and equipment.
9 / 10

Interior view of a wide-span Pilot Buildings arched structure, configured as an indoor arena, possibly for equestrian use.
10 / 10

Interior silhouette of a Pilot Buildings arched structure at dusk or night, highlighting the steel frame and overhead lighting.