
Pilot Buildings
1 / 10
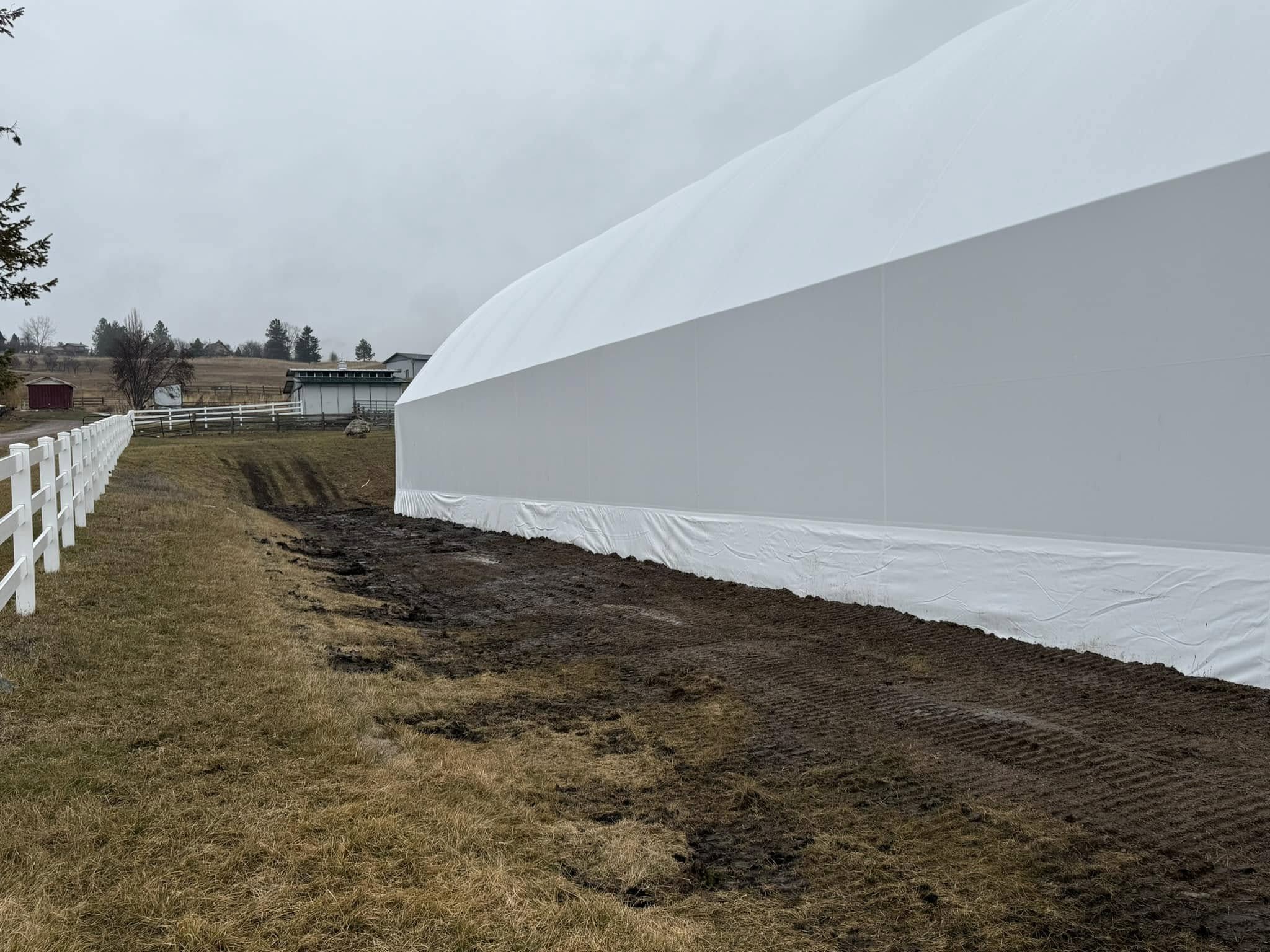
Exterior side view of a long Pilot Buildings white arched fabric structure, positioned parallel to a white fence on muddy ground.
2 / 10

Interior view focusing on the base of the end wall and side wall within a Pilot Buildings arched structure, showing framing and floor details.
3 / 10
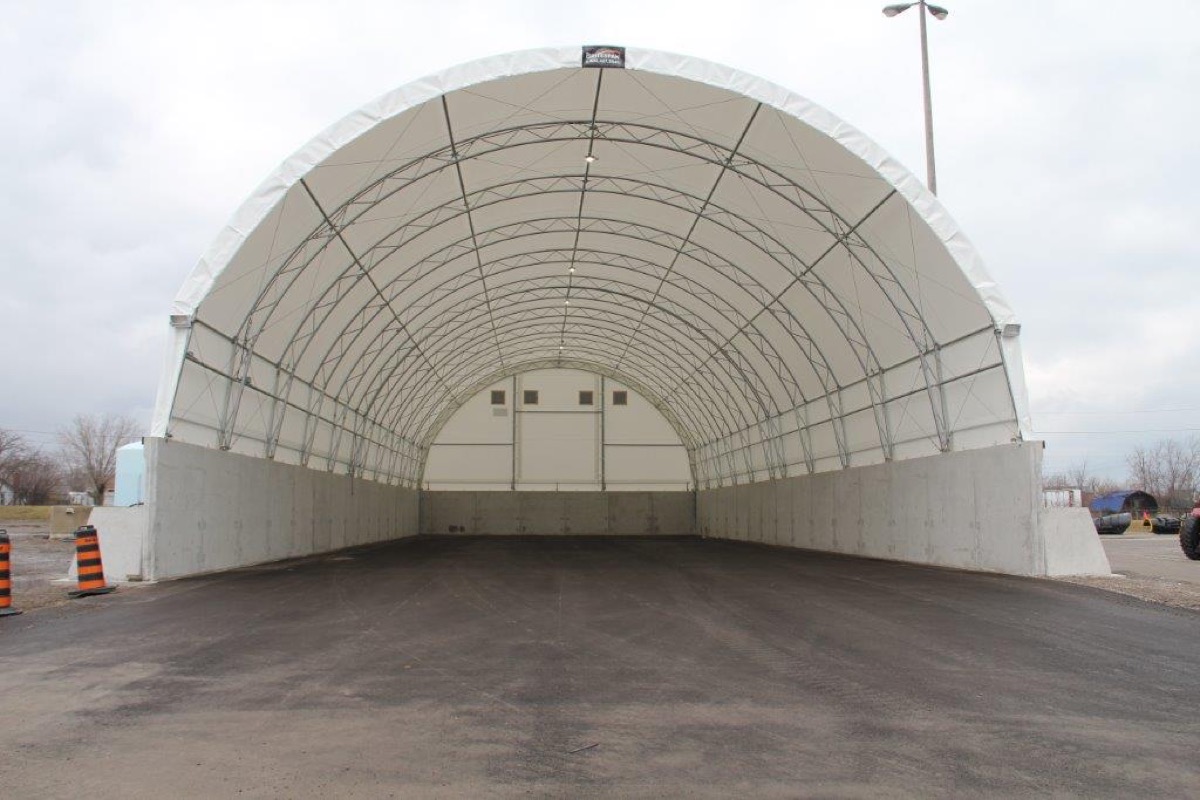
Interior perspective of a large, wide-span Pilot Buildings arched structure mounted on high concrete foundation walls, featuring a paved floor.
4 / 10
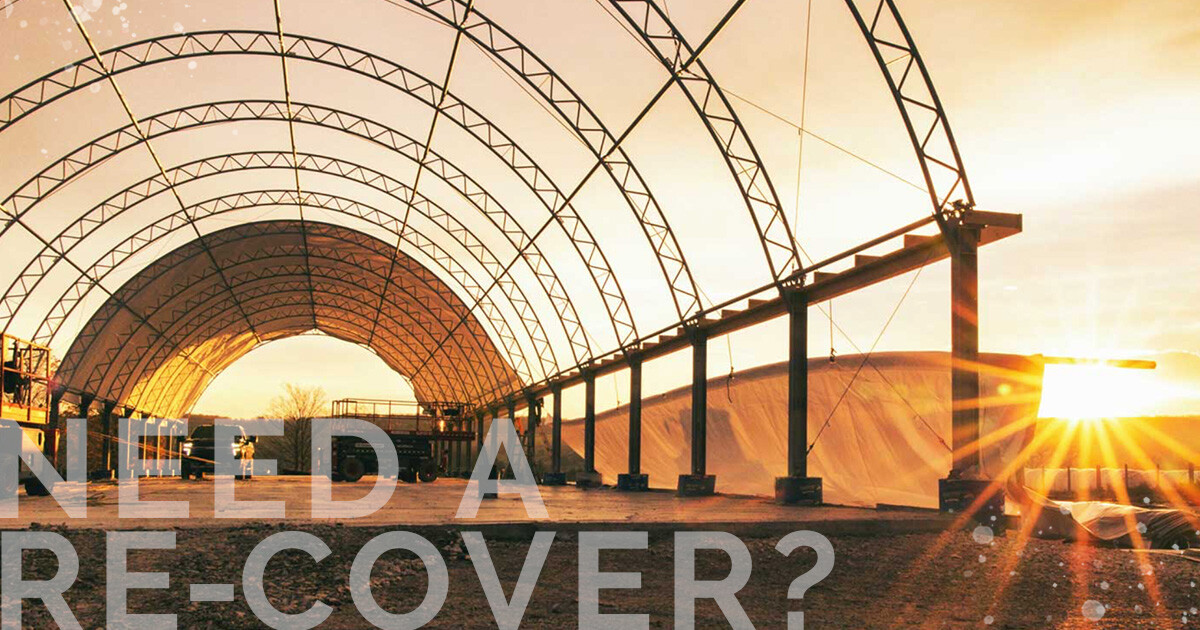
Marketing image from Pilot Buildings featuring a partially covered arched structure during installation at sunset, with the text "NEED A RE-COVER?".
5 / 10
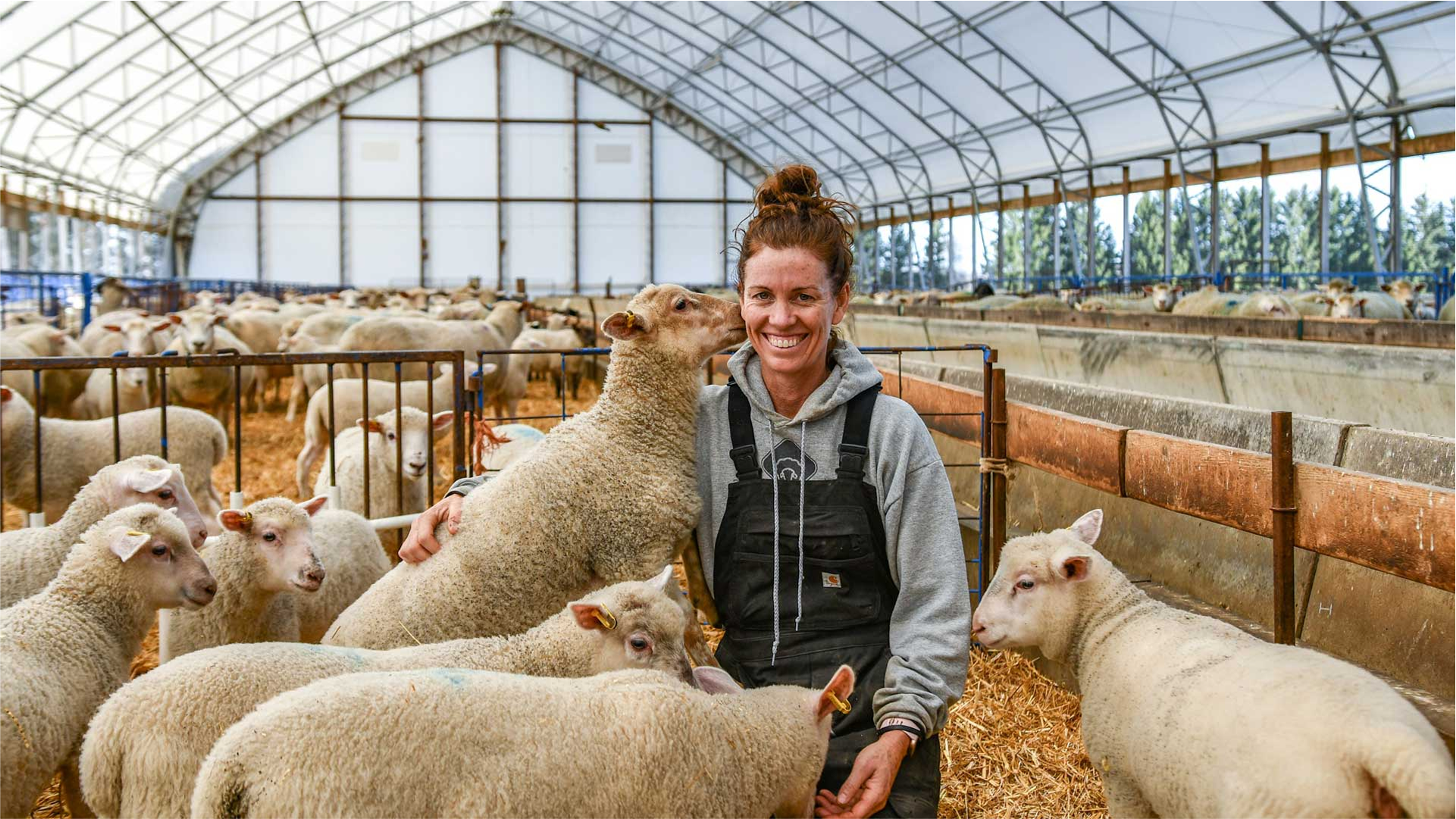
A person smiling while standing among a large flock of sheep inside a well-lit Pilot Buildings arched fabric barn.
6 / 10
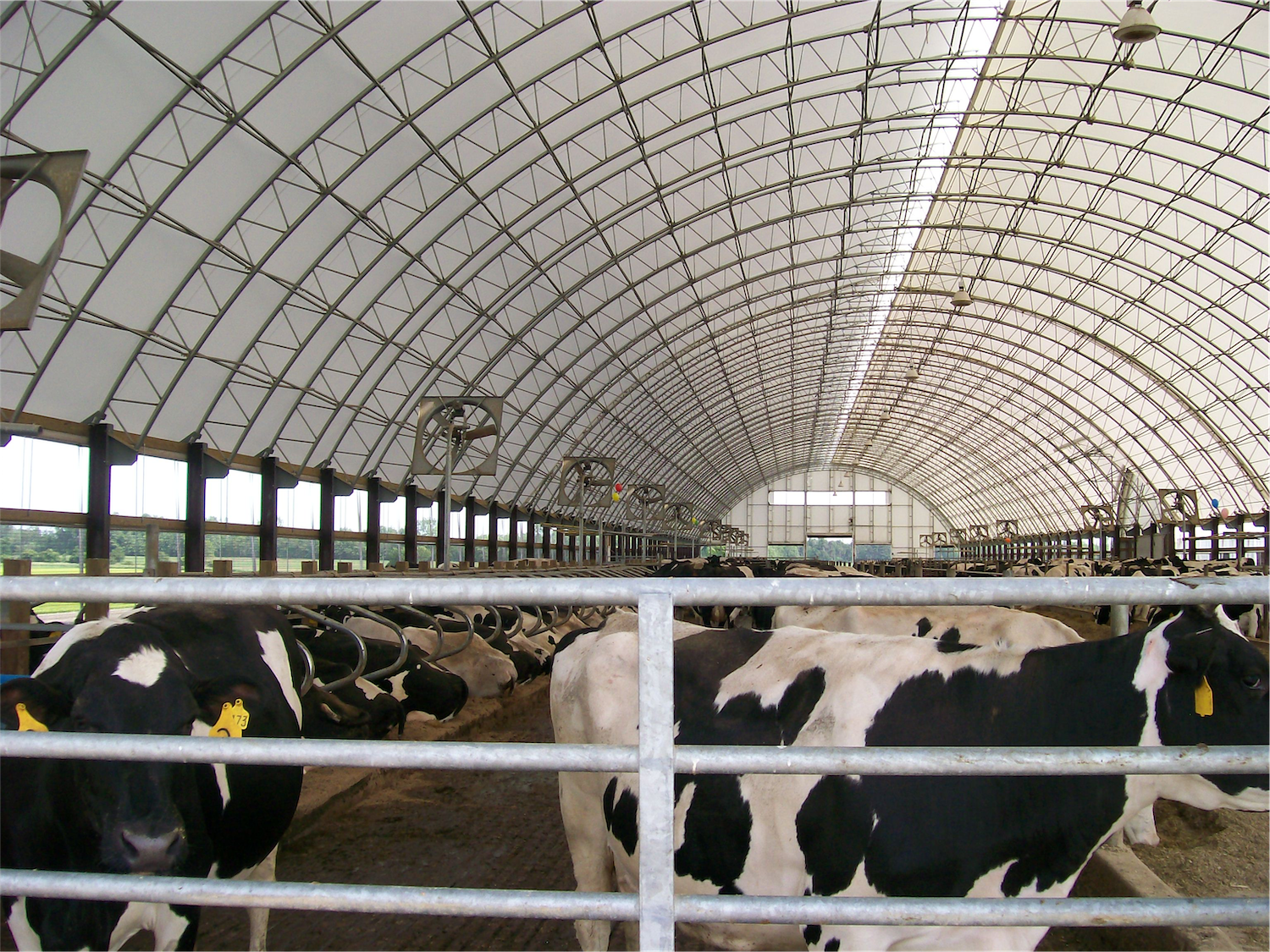
Interior view of a well-ventilated Pilot Buildings arched fabric structure operating as a dairy barn, housing numerous cows in stalls.
7 / 10
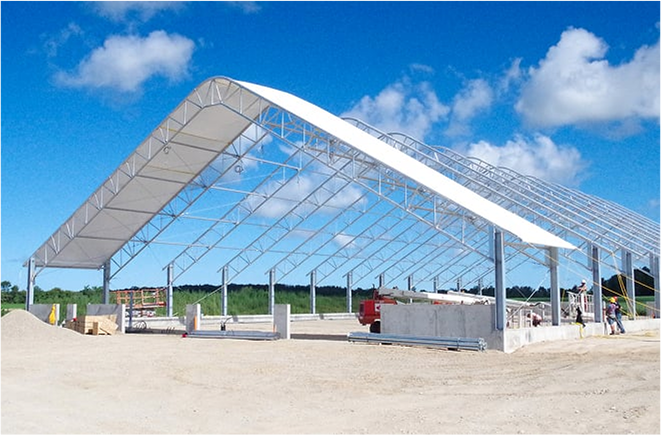
A Pilot Buildings structure with straight side posts and an arched roof, shown during construction with the steel frame erected and roof fabric partially installed.
8 / 10
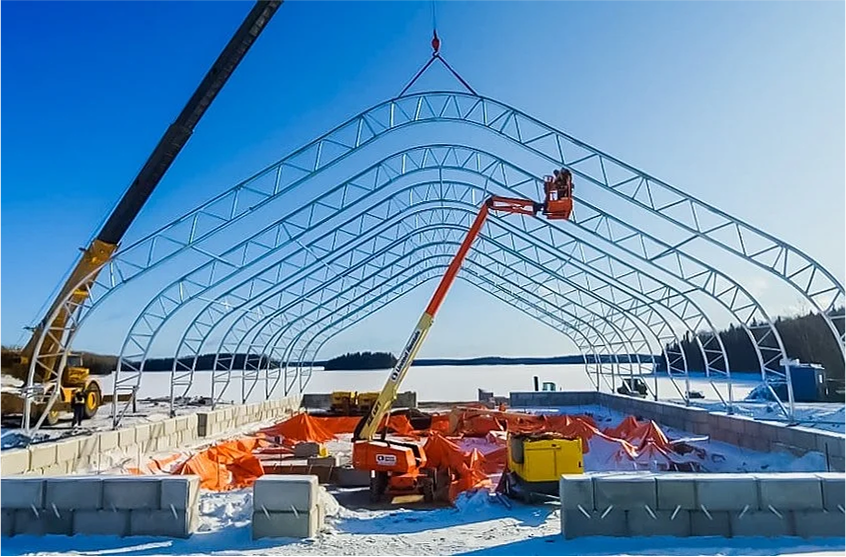
Erection of a Pilot Buildings arched steel frame structure on a concrete block foundation during winter, utilizing a crane and boom lift.
9 / 10
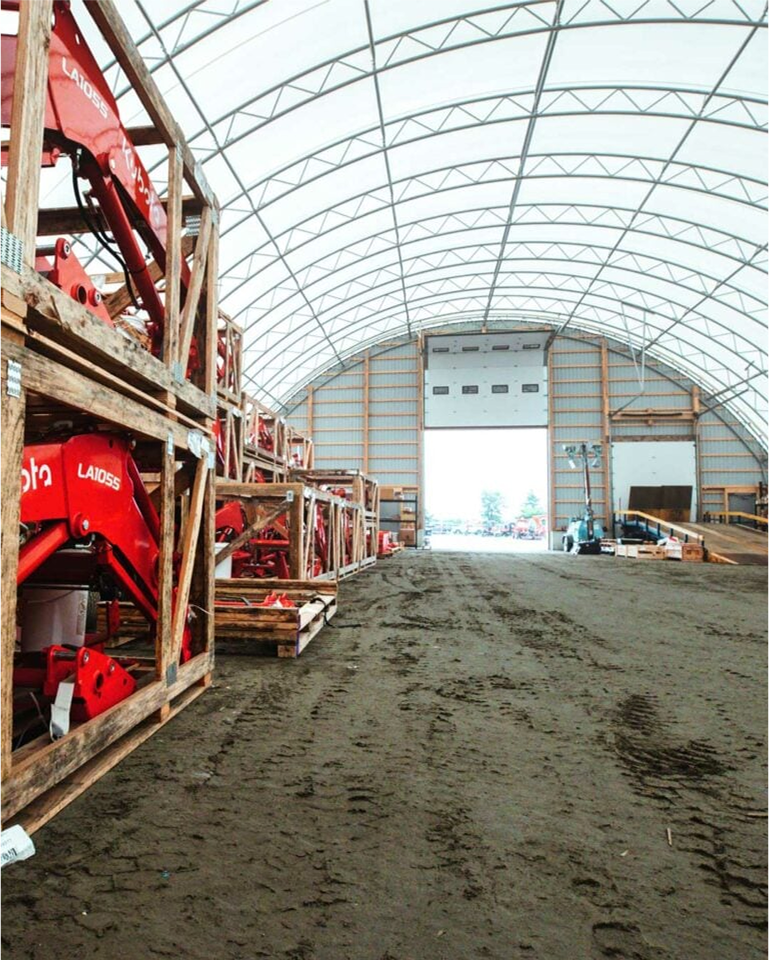
Interior view of a Pilot Buildings arched structure utilized as a warehouse for storing crated machinery components.
10 / 10
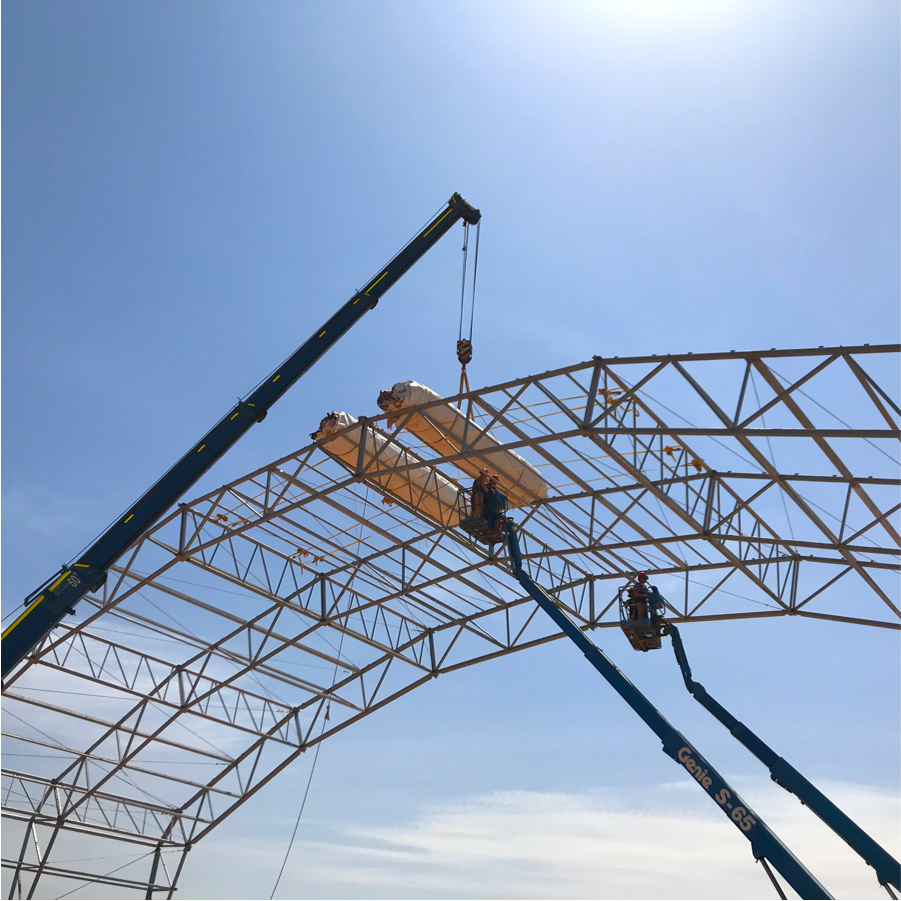
Installation of roof fabric panels onto the erected steel frame of a Pilot Buildings arched structure, using a crane and aerial lifts.