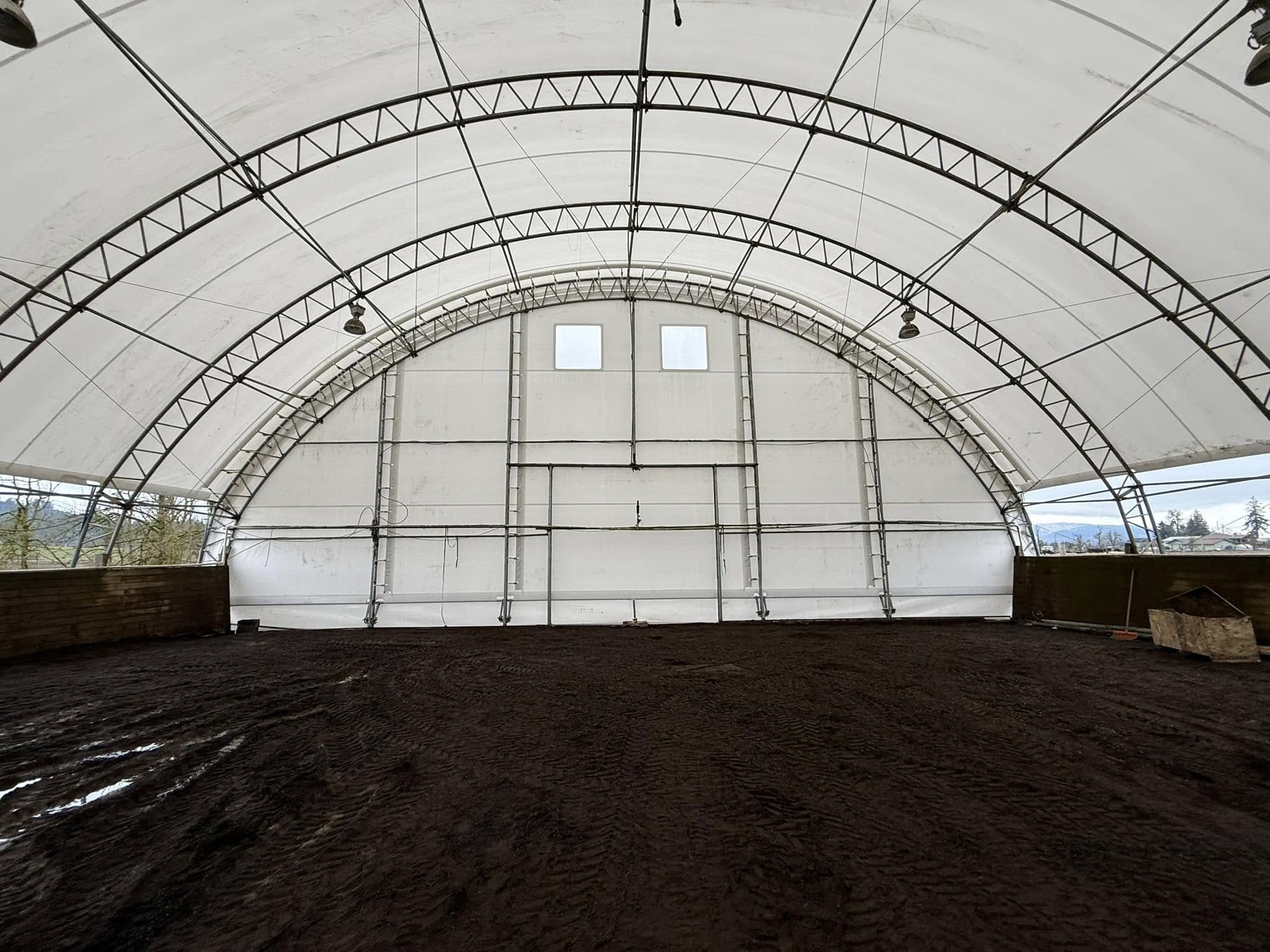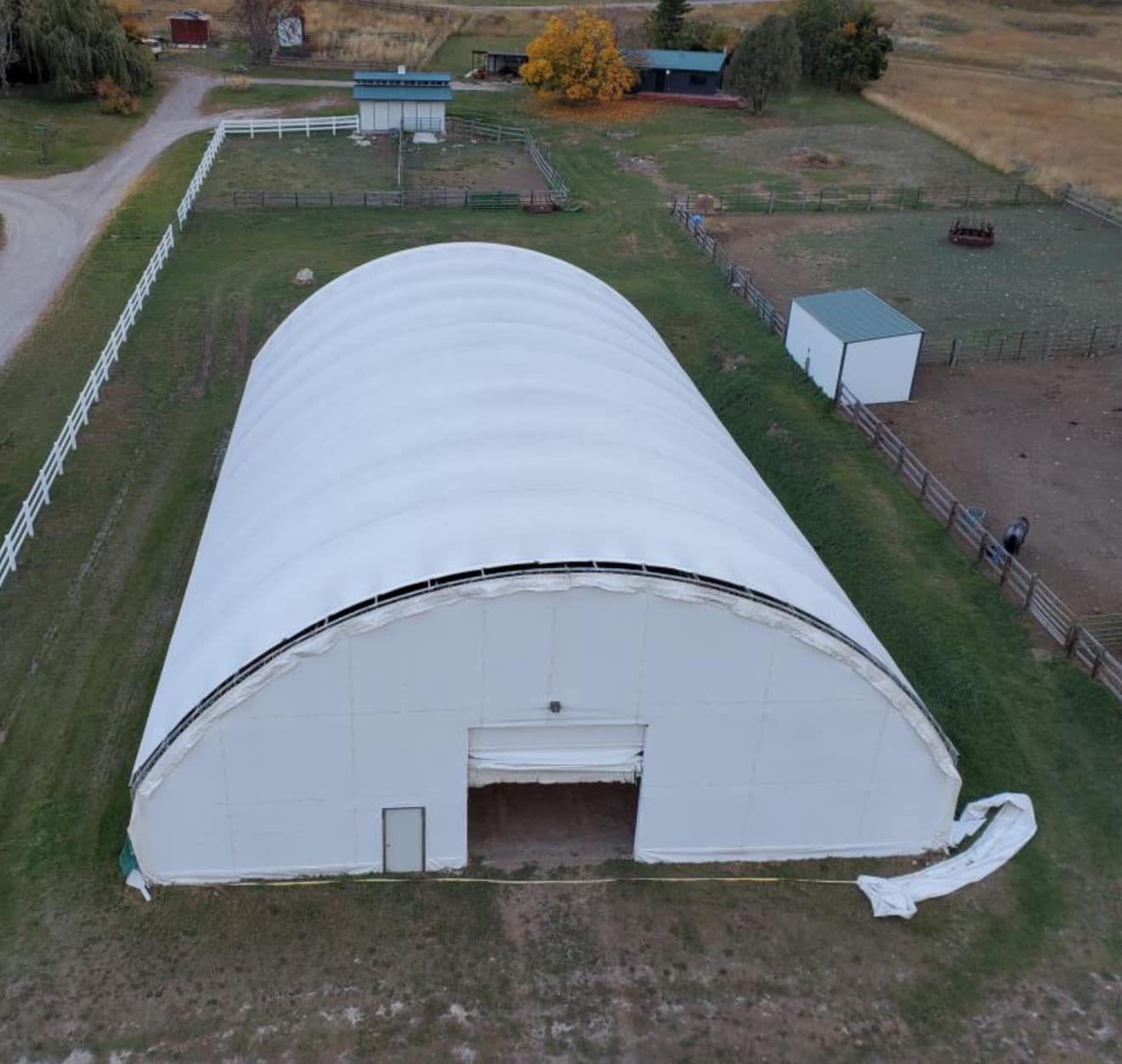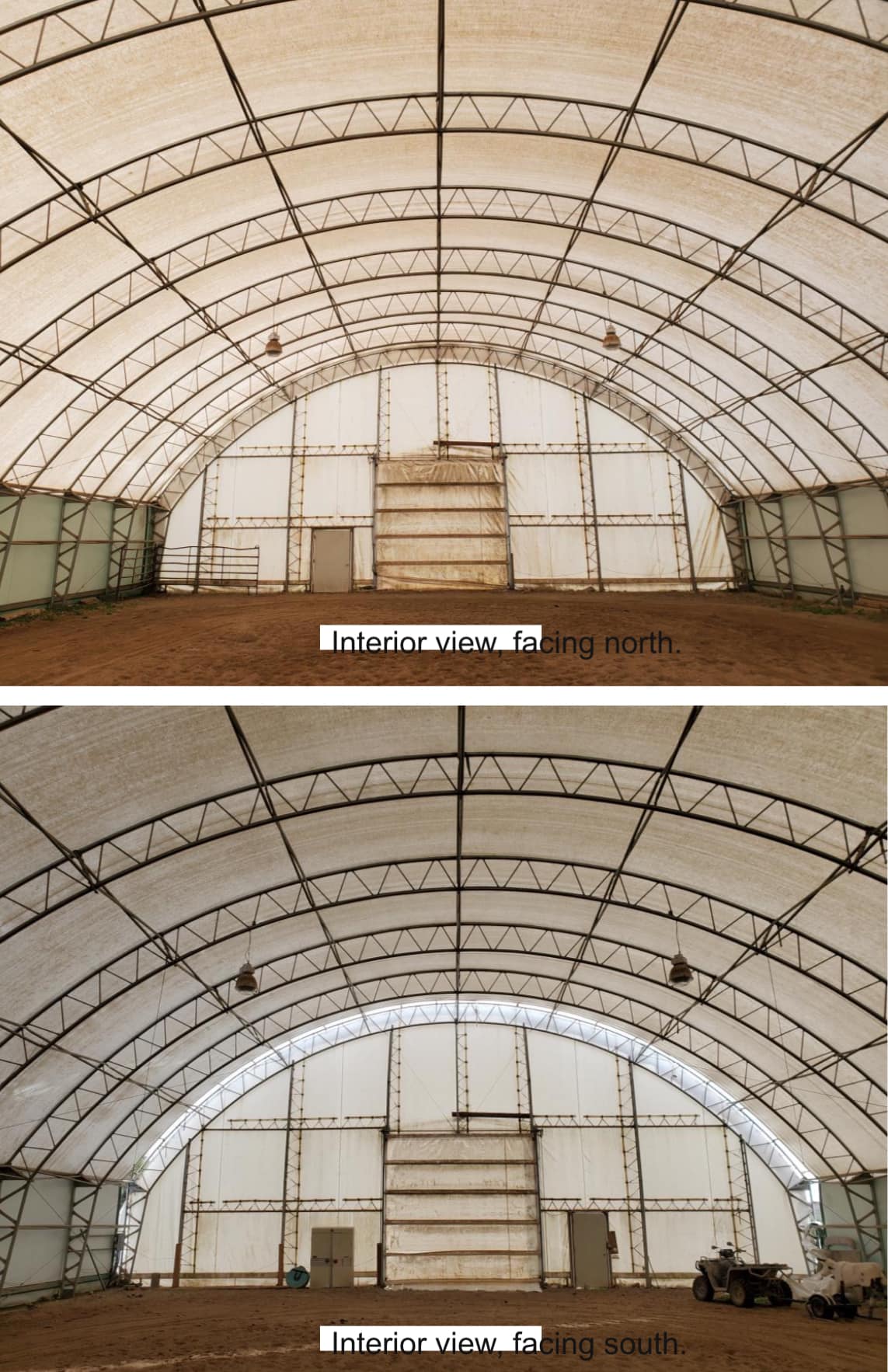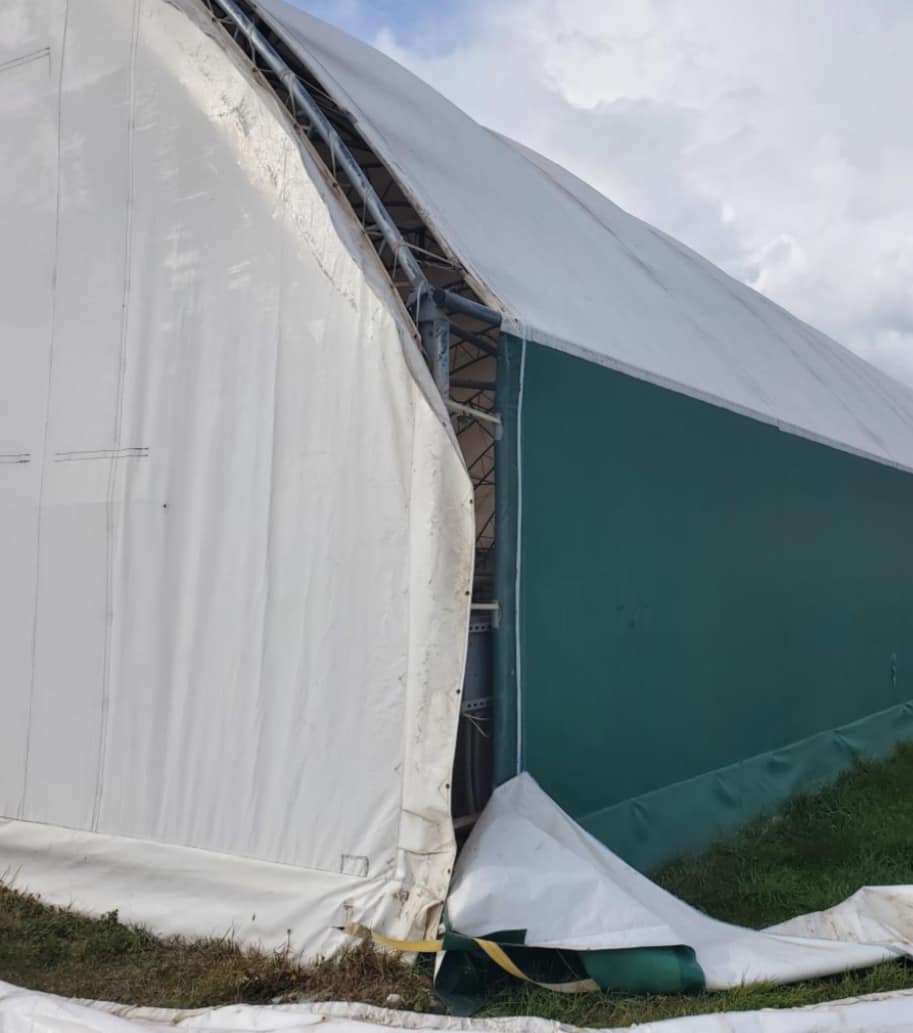
Pilot Buildings
1 / 10

Interior view of the end wall of a Pilot Buildings arched structure, likely an arena, featuring high windows and solid kick walls.
2 / 10

Wide interior view of a large Pilot Buildings arched fabric structure used as a riding hall (arena), showing the expansive footing area.
3 / 10

Exterior end view of a completed Pilot Buildings arched fabric structure featuring a white fabric end wall with two upper windows.
4 / 10

High-angle exterior view of a completed Pilot Buildings arched fabric structure situated on a rural property, showing the end wall with doors.
5 / 10

High-angle exterior view of a completed Pilot Buildings arched fabric structure situated on a rural property, showing the end wall with doors.
6 / 10

Composite image showing two interior views (facing north and south) towards the end walls of the same Pilot Buildings arched structure.
7 / 10

Close-up view of the exterior corner of a Pilot Buildings arched structure, showing the junction of green side fabric and white end fabric, with some looseness or detachment.
8 / 10

Close-up interior view showing structural details and utility installation near the base of a Pilot Buildings arched structure.
9 / 10

Interior view of a Pilot Buildings arched structure, likely an arena, showing the roof fabric cover with significant gaps or tears near the peak.
10 / 10

Close-up exterior view of the base of a Pilot Buildings white fabric structure, showing the wall meeting muddy, track-marked ground.