
Pilot Buildings
1 / 10
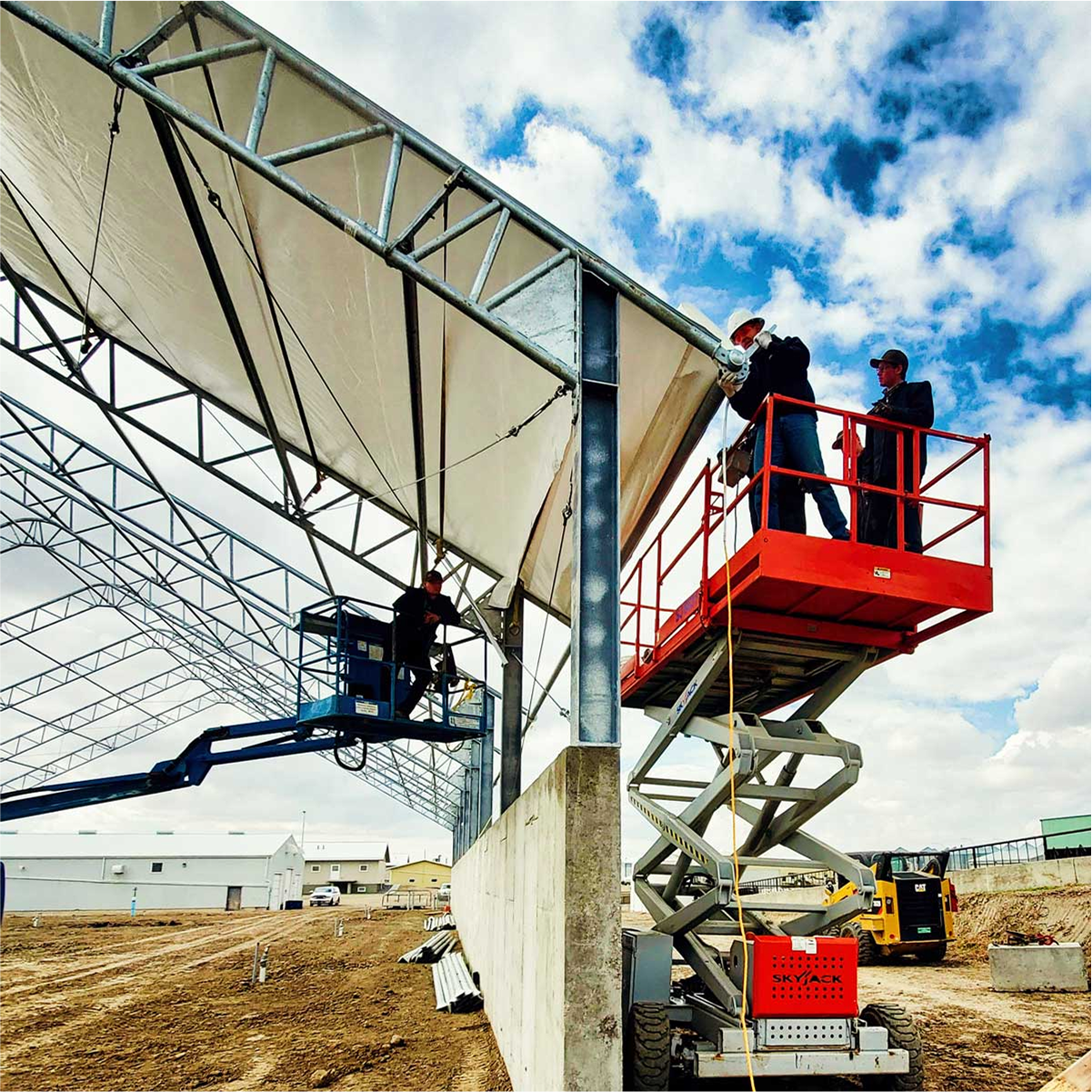
Construction workers on aerial lifts installing the edge section of a white fabric roof cover onto the steel frame of a Pilot Buildings structure built on a concrete wall.
2 / 10
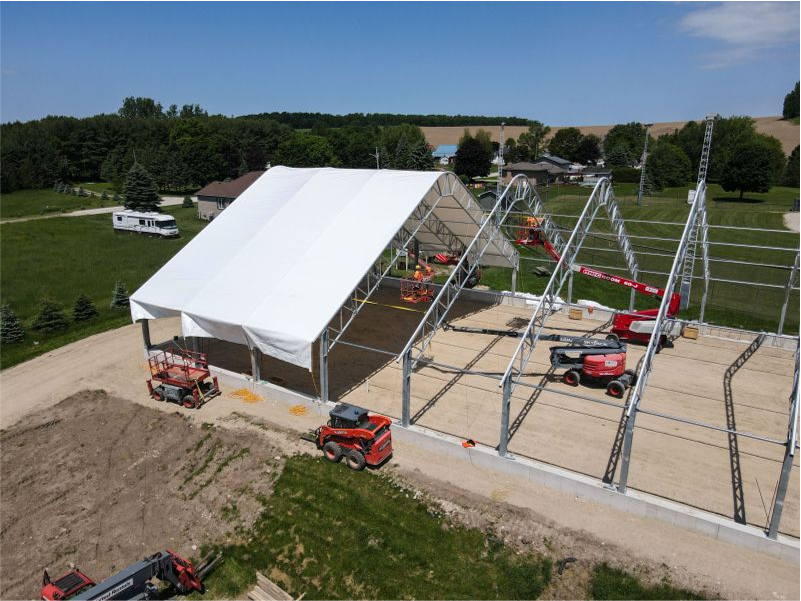
High-angle view of a Pilot Buildings structure under construction, showing the steel frame on concrete walls with the roof cover partially installed and various pieces of equipment on site.
3 / 10
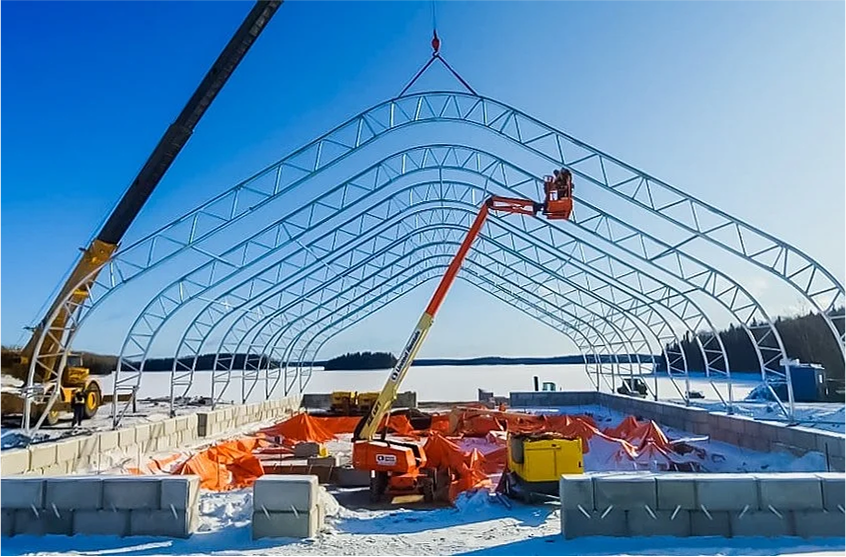
Construction site showing the erection of a Pilot Buildings arched steel frame in winter, with a crane lifting a truss section into place over a concrete block foundation.
4 / 10
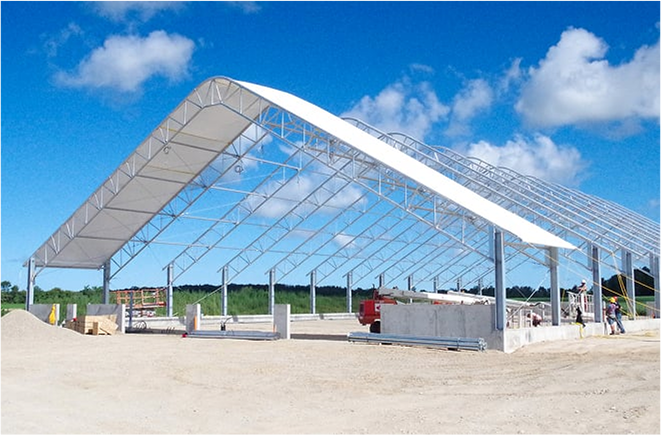
Pilot Buildings structure with straight side posts and an arched roof shown under construction, with the steel frame erected and roof fabric partially installed.
5 / 10
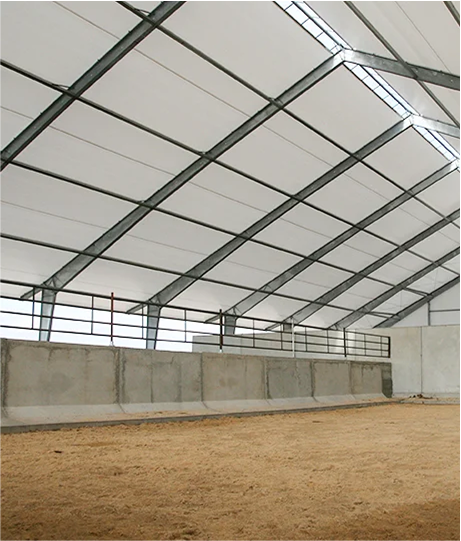
Interior view along the side of a Pilot Buildings straight-wall structure, configured as a riding arena with a concrete kick wall.
6 / 10
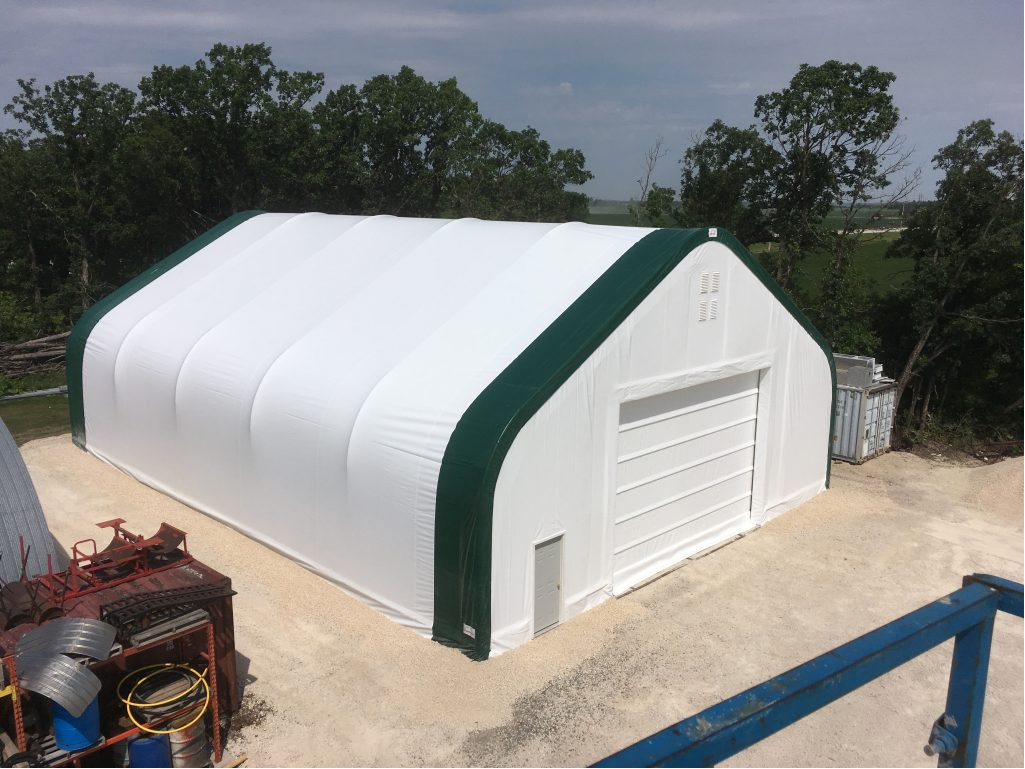
Elevated exterior view of a completed Pilot Buildings structure with a white fabric cover accented by dark green trim on the end arches and corners.
7 / 10

Partial exterior and interior view of a Pilot Buildings straight-wall, open-sided structure used for housing cattle at feed barriers.
8 / 10
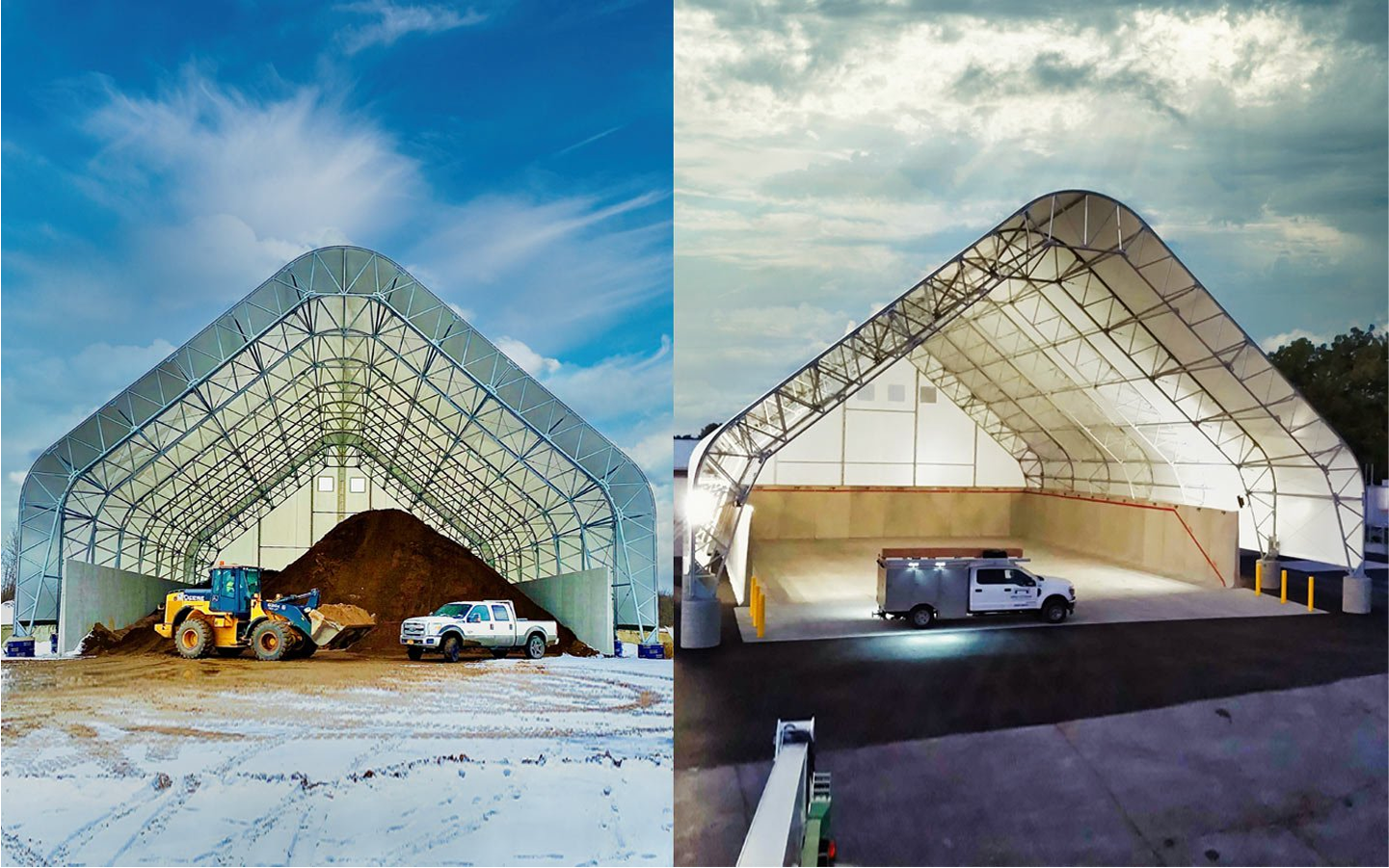
Composite image displaying two examples of large Pilot Buildings arched structures on high concrete walls, suitable for bulk material or vehicle storage.
9 / 10
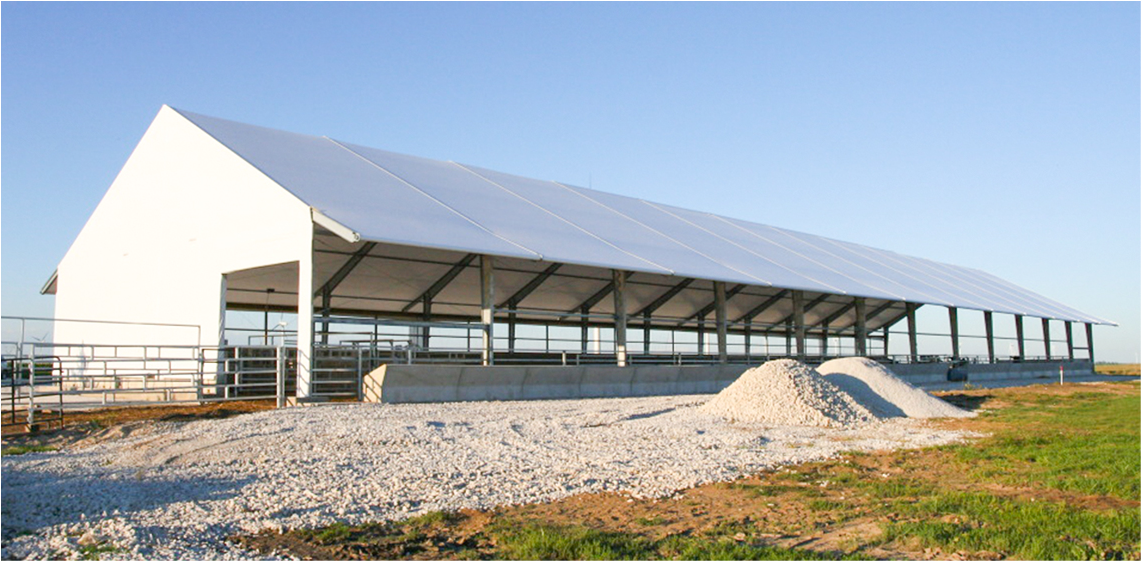
Exterior view of a long Pilot Buildings straight-wall, open-sided cattle finishing building with a fabric gable roof.
10 / 10
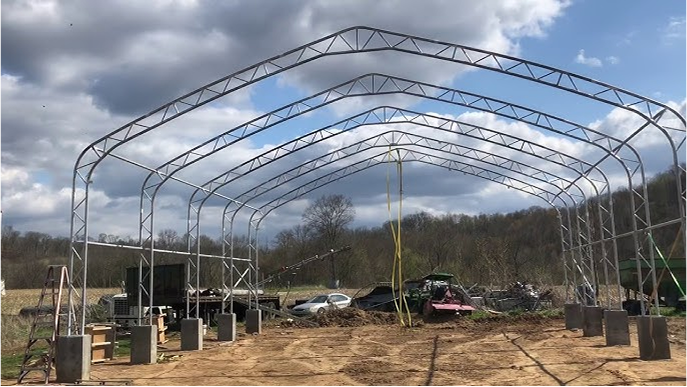
Partially erected steel frame of a Pilot Buildings structure featuring straight leg posts and a peaked roof profile, mounted on concrete block foundations during construction.