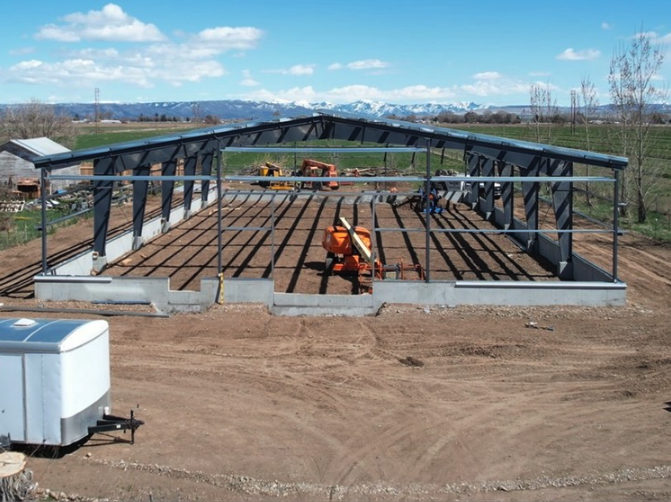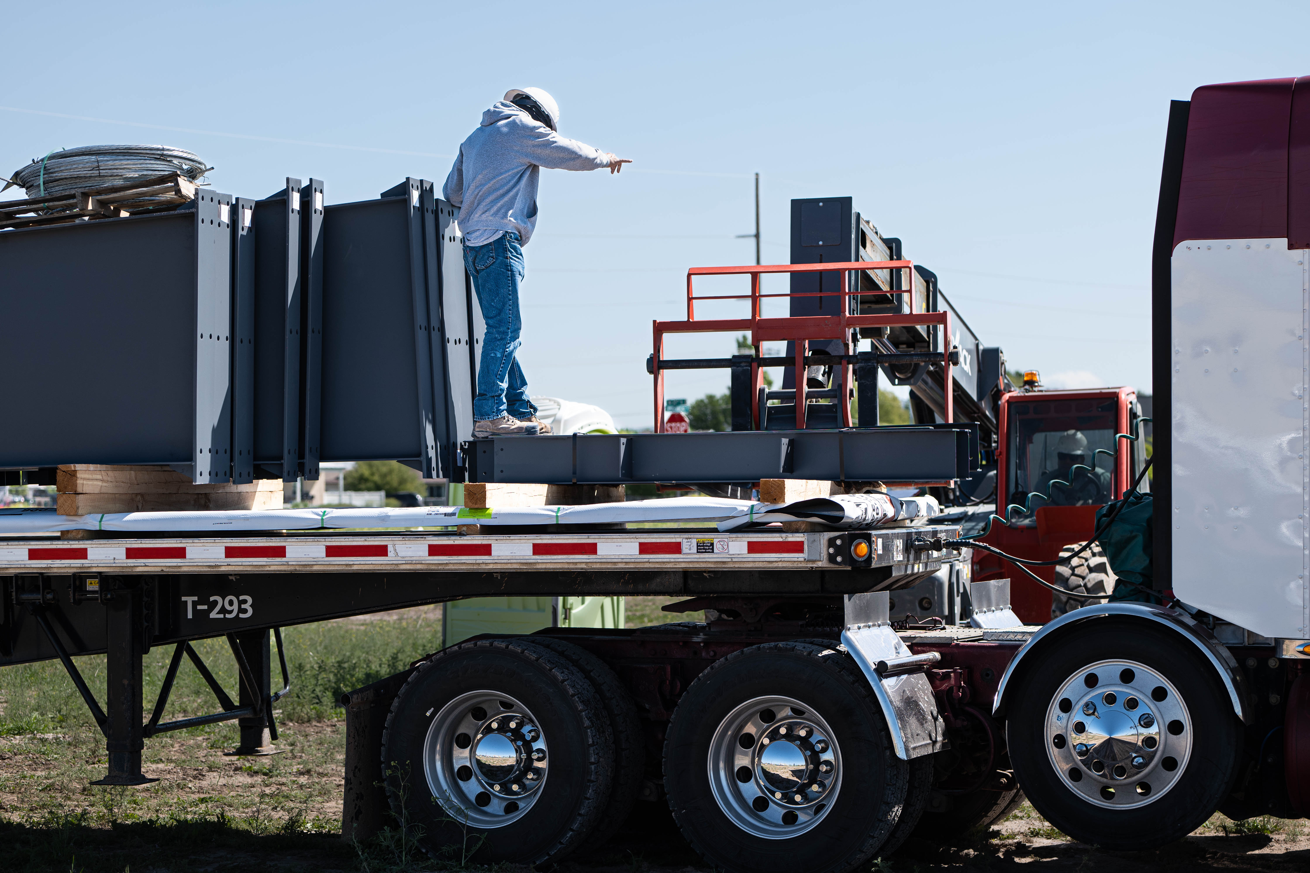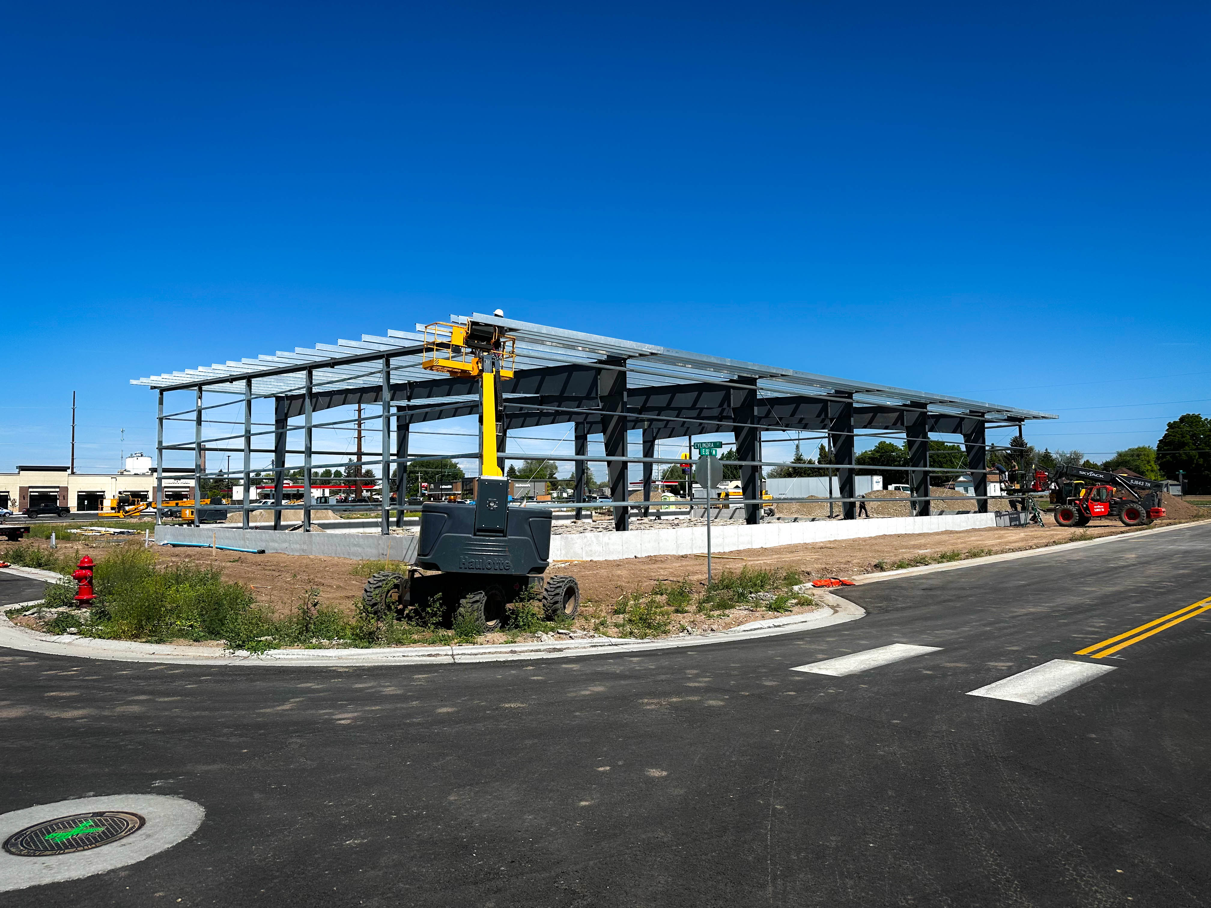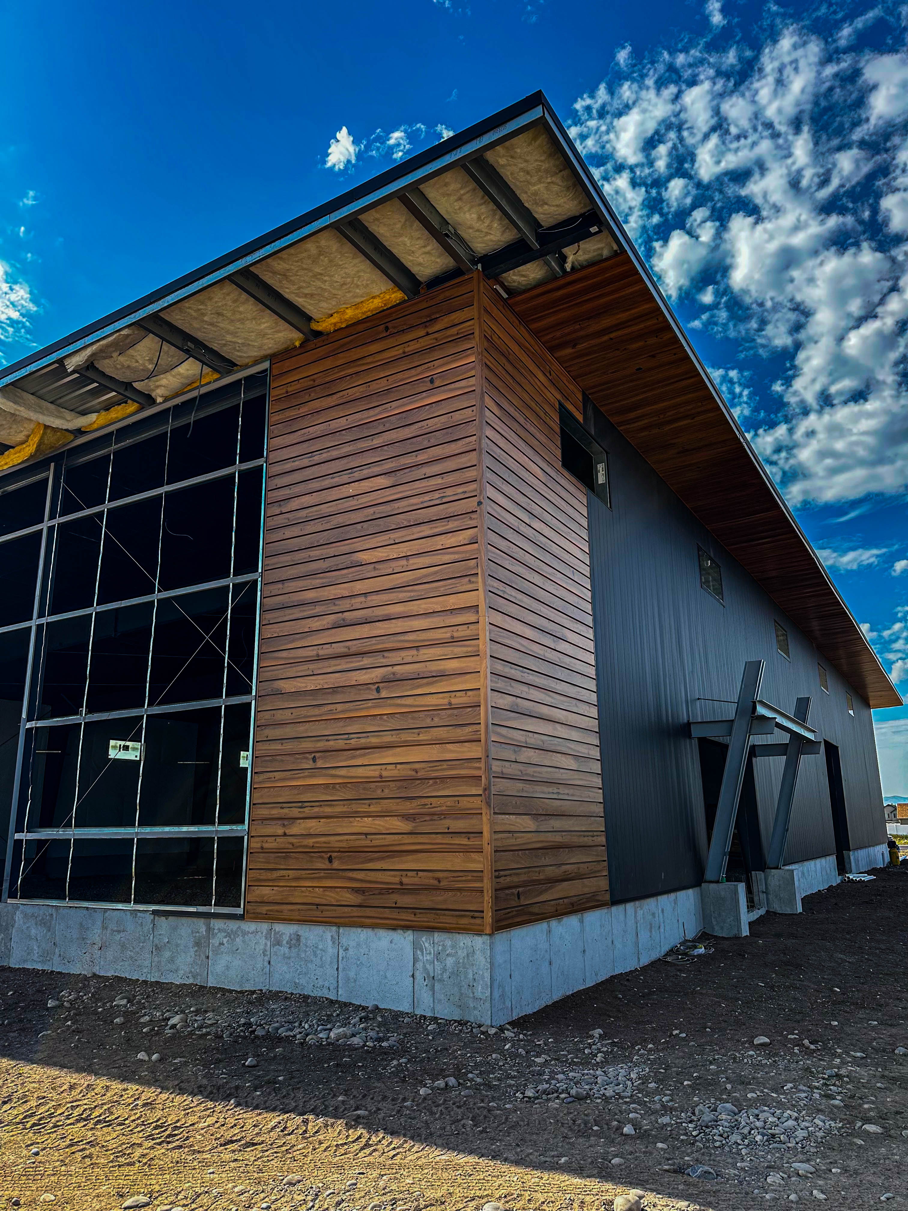
Steel Concepts, Inc
1 / 10

A ground-level view captures a large-span steel building frame erected by Steel Concepts, showcasing the robust structural integrity and clear-span design. The image highlights the detailed construction phase, including the foundation and framing, with construction equipment visible inside. This representation underscores Steel Concepts' expertise in constructing durable and versatile steel buildings suitable for various commercial or agricultural applications.
2 / 10

Steel Concept Inc. manages the unloading of heavy steel beams at a construction site in Utah. This image highlights the team’s precision in handling materials, ensuring that the steel components are properly positioned for assembly. Safe unloading practices are crucial for ensuring the structural integrity of commercial steel buildings.
3 / 10

Steel Concept Inc. is constructing a modern commercial steel frame building in Utah. This image highlights the early structural phase, showcasing durable steel framing, industrial-grade machinery, and expert site preparation. The project demonstrates Steel Concept’s commitment to quality and precision in steel construction solutions.
4 / 10

This image captures the striking modern architecture of a new commercial development by Steel Concepts in Idaho Falls. The building's exterior masterfully blends dark vertical metal siding with the warm, rich tones of a natural wood facade, creating a sophisticated and contemporary look. The prominent sloped roofline and extensive glasswork further emphasize the modern design. As a leader in commercial construction, Steel Concepts merges innovative design with the strength and efficiency of steel building systems to deliver exceptional results for our clients.
5 / 10

This photo showcases the vast, open-plan interior of a Steel Concepts commercial project in Idaho Falls during the construction phase. The exposed black steel framework and beams highlight the structural integrity and clear-span capabilities of our pre-engineered steel buildings, allowing for maximum design flexibility. The image captures the meticulously prepared foundation base, demonstrating our attention to detail from the ground up. Steel Concepts specializes in creating versatile and robust interior spaces tailored to our clients' specific business needs.
6 / 10

This image captures the striking modern architecture of a new commercial development by Steel Concepts in Idaho Falls. The building's exterior masterfully blends dark vertical metal siding with the warm, rich tones of a natural wood facade, creating a sophisticated and contemporary look. The prominent sloped roofline and extensive glasswork further emphasize the modern design. As a leader in commercial construction, Steel Concepts merges innovative design with the strength and efficiency of steel building systems to deliver exceptional results for our clients.
7 / 10

An interior view captures the foundational stages of a Steel Concepts commercial or industrial building project located in Idaho Falls. The image displays a vast dirt floor with precisely excavated trenches, indicating the early installation of underground plumbing and utility lines. The structural integrity of the steel building is evident, with insulated walls lining the perimeter. This photograph highlights Steel Concepts' meticulous approach to groundwork and essential infrastructure preparation for their durable steel structures in Idaho Falls.
8 / 10

An expansive interior photograph showcases a critical phase of a Steel Concepts commercial or industrial building project in Idaho Falls: the pouring and professional finishing of a large concrete slab. The smooth, grey concrete floor covers the entire interior, with multiple power trowels actively working to achieve a durable and level surface. The robust steel structure of the building is visible overhead, complemented by the insulated perimeter walls, highlighting the quality construction in progress. This image demonstrates Steel Concepts' expertise in delivering foundational concrete work for their steel buildings.
9 / 10

This interior close-up showcases skilled workers meticulously applying final touches to a newly poured concrete slab within a Steel Concepts commercial or industrial building project in Idaho Falls. The image highlights the precision and craftsmanship involved in achieving a perfectly smooth and durable concrete foundation. The insulated wall panels are visible in the background, underscoring the professional construction environment. This scene exemplifies Steel Concepts' commitment to quality and attention to detail in every phase of their steel building projects, ensuring superior flooring in Idaho Falls.
10 / 10

An expansive interior photograph showcases the progress of a Steel Concepts commercial or industrial building project in Idaho Falls, highlighting the large-scale concrete floor pouring and finishing. Multiple power trowels are actively operating across the vast, newly laid concrete slab, ensuring a smooth, level, and highly durable surface. The sturdy steel framework overhead and the insulated walls reinforce the robust construction quality. This image effectively demonstrates Steel Concepts' capacity for efficient and high-quality concrete work on significant projects in Idaho Falls.