
Steel Concepts, Inc
1 / 10
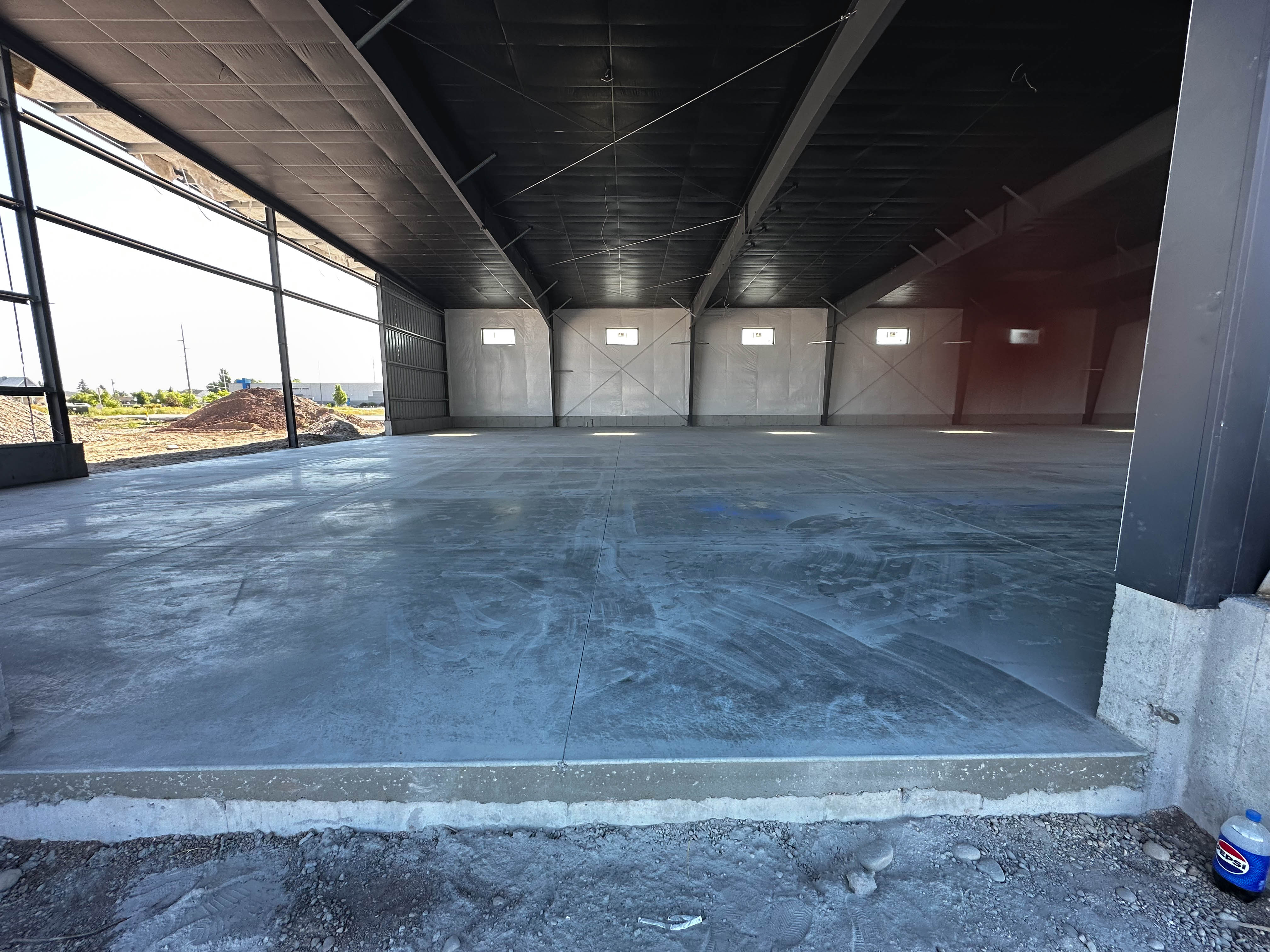
An expansive interior view showcases a significant stage of completion for a Steel Concepts commercial or industrial building project located in Idaho Falls: the fully poured and cured concrete slab. The vast, clear floor provides a durable foundation, highlighting the precision of the construction. The robust steel structural framework is prominent overhead, and the insulated wall panels, some featuring small windows, define the building's spacious interior. A large open bay on the left allows natural light and offers a glimpse of the exterior, indicating accessibility. This image effectively demonstrates Steel Concepts' capability in delivering a solid and well-prepared structure, setting the stage for subsequent interior developments in Idaho Falls.
2 / 10
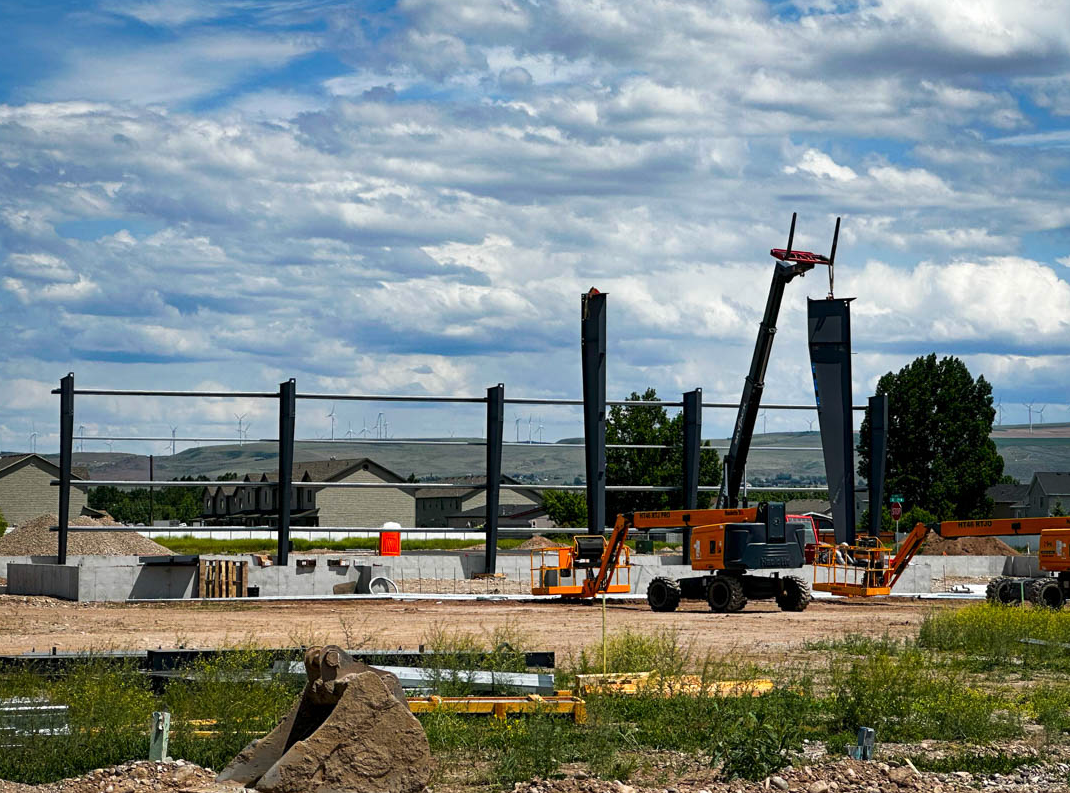
This image showcases a Steel Concepts building project underway, with the initial steel frame taking shape against a wide-open sky. Our skilled crews are shown using specialized heavy machinery to erect the primary columns and begin installing horizontal supports. This demonstrates our expertise in managing large-scale construction for pre-engineered steel buildings, which are ideal for commercial, industrial, and agricultural applications. We handle all aspects of the build with a focus on safety, structural integrity, and project timelines.
3 / 10
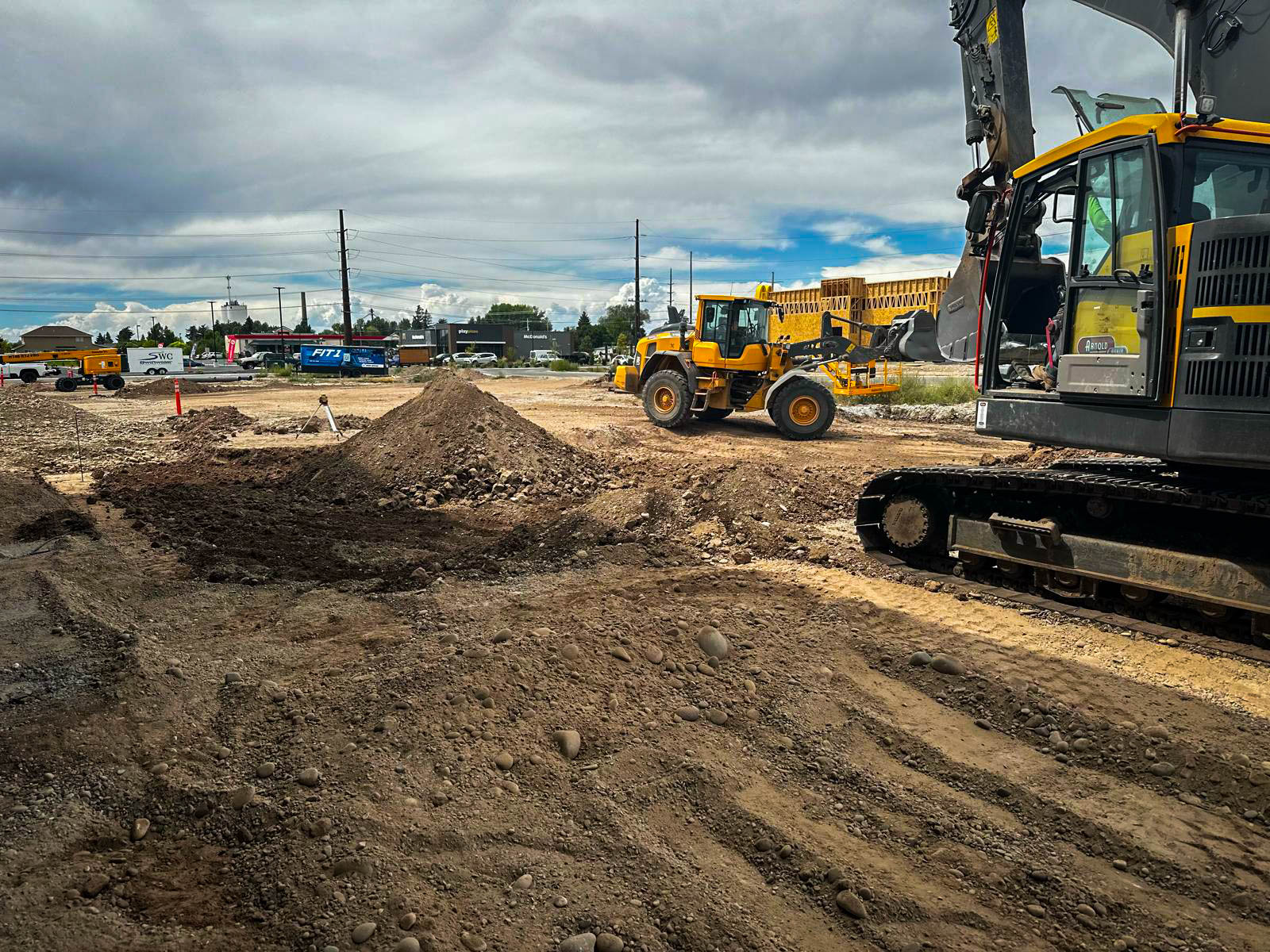
This image captures the initial phase of construction for the Fit One project. Our team is on-site with heavy machinery, performing critical earthwork, grading, and excavation to prepare the ground for the building's foundation. This foundational step is essential for the structural integrity of the commercial steel building and marks the official start of another successful project managed by Steel Concept Inc.
4 / 10

This image showcases a major milestone for the Fit One project: the completion of the building envelope. The structure features modern dark metal wall panels and a single-slope roof, demonstrating the architectural flexibility of our pre-engineered steel buildings. With the exterior shell now in place, our team is focusing on the final site development, including grading for parking lots and landscaping, moving the project efficiently toward completion.
5 / 10
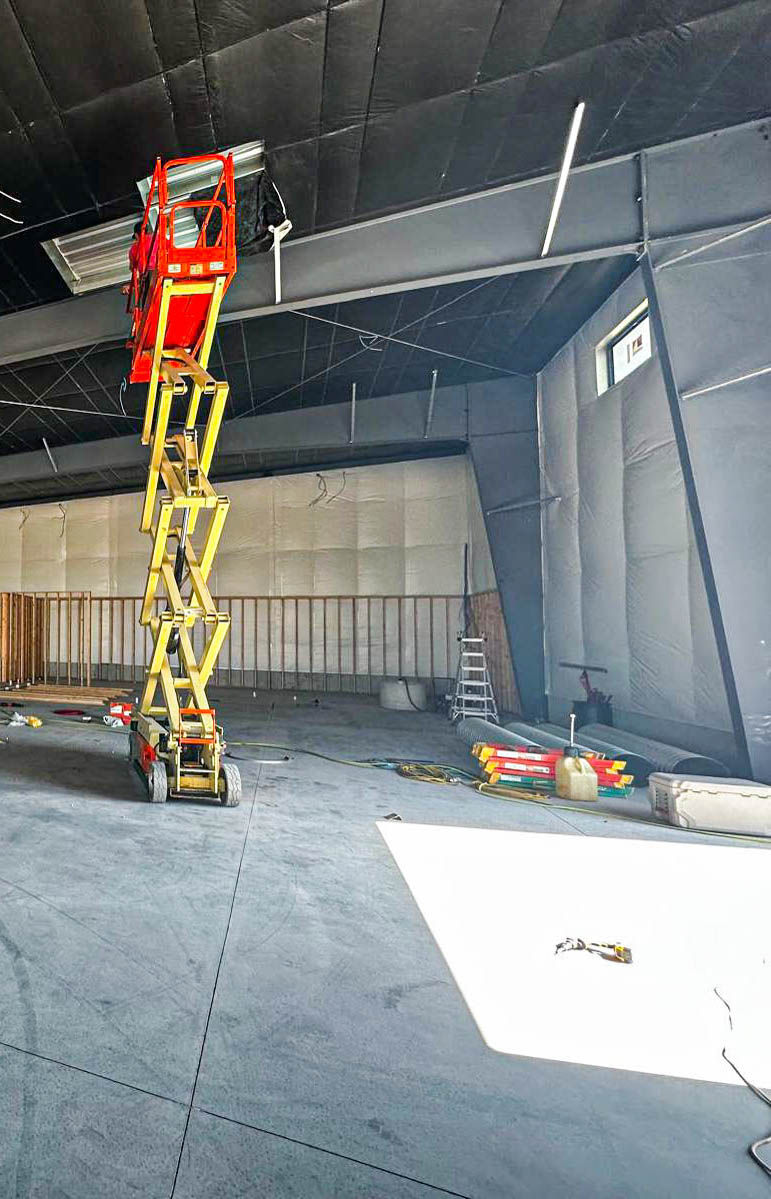
This image captures the interior construction progress of the Fit One project in Idaho Falls. As a leading contractor, Steel Concept Inc. is overseeing the build-out of this spacious commercial steel building. The photo highlights the installation of interior wood stud walls, the extensive ceiling and wall insulation system, and the clear-span design characteristic of our pre-engineered metal buildings, providing a versatile space for the future fitness center.
6 / 10
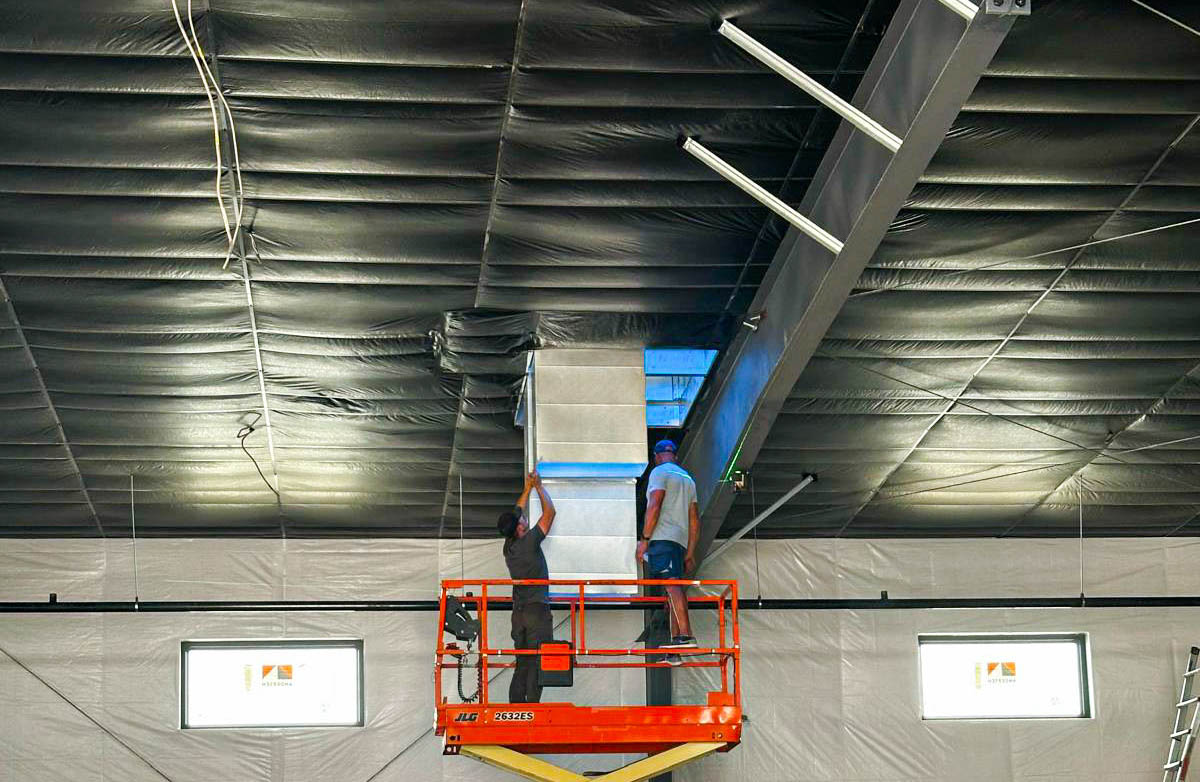
This image details the technical work involved in a commercial steel building fit-out. Our team is shown integrating the HVAC system directly through pre-engineered openings in a primary structural I-beam. This process, part of the mechanical, electrical, and plumbing (MEP) integration, is critical for maintaining the building's open-concept design and is expertly managed by Steel Concept Inc. at the Fit One project in Idaho Falls.
7 / 10
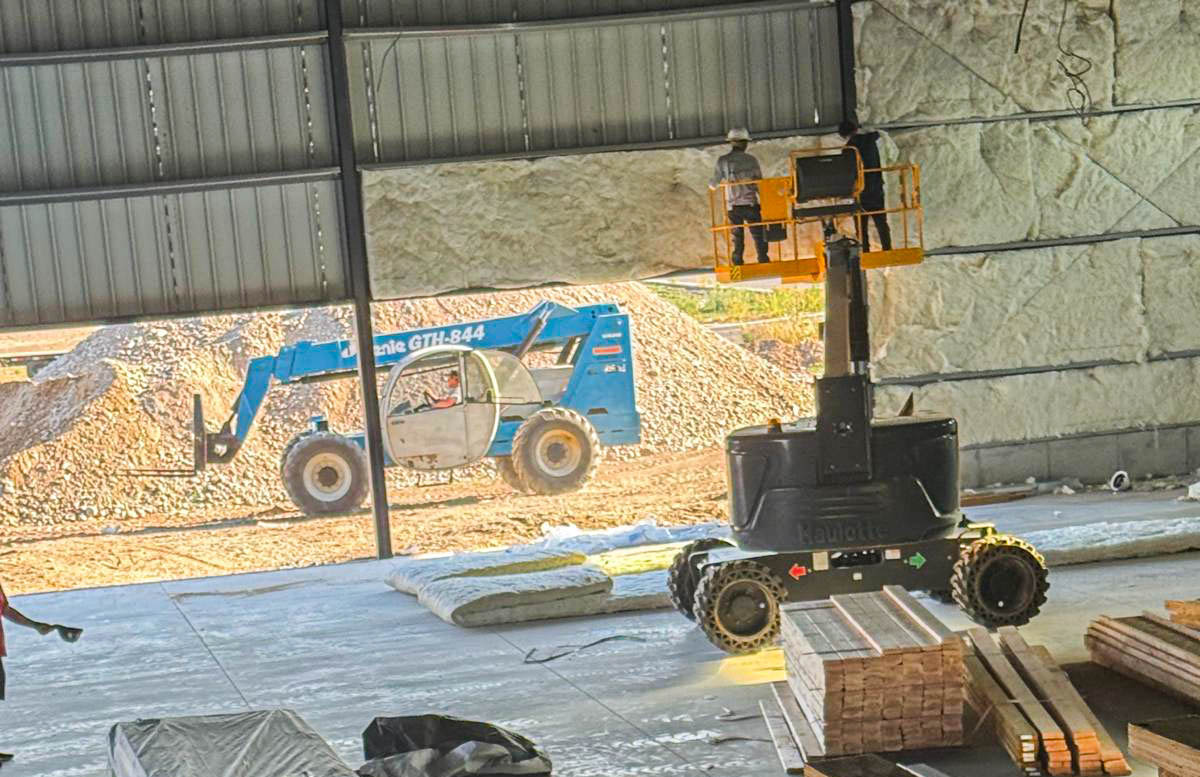
This image provides a layered view of the progress at the Fit One facility. The foreground details the construction of interior headers and soffits, showcasing the precision of our wood framing work. In the background, the high-R-value blanket insulation lines the steel building envelope, ensuring energy efficiency. The presence of essential heavy equipment, like a boom lift and telehandler, highlights Steel Concept Inc.'s capability to manage all facets of a commercial building project.
8 / 10
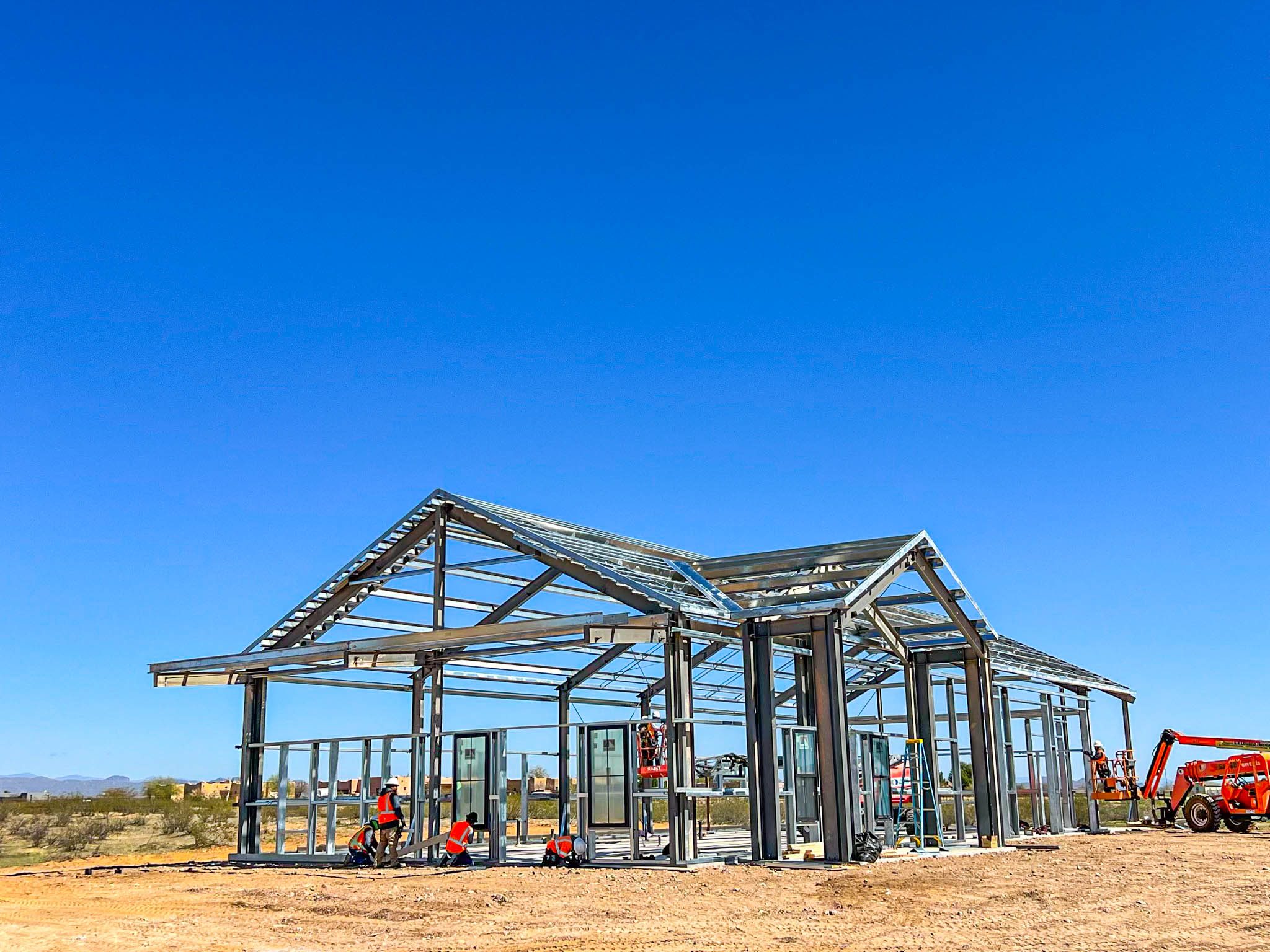
This image showcases the erection of a precision-engineered, light-gauge steel frame for a custom building. This versatile and durable framing from Steel Concepts is perfect for creating unique barndominiums, workshops, and homes, offering a modern and efficient alternative to traditional construction.
9 / 10

Showcasing the construction process, the expert Steel Concepts erection crew assembles the robust I-beam framework for a pre-engineered steel building. This image highlights the precision and strength of our steel structures, securely anchored to a concrete foundation, ready for commercial, industrial, or agricultural use.
10 / 10
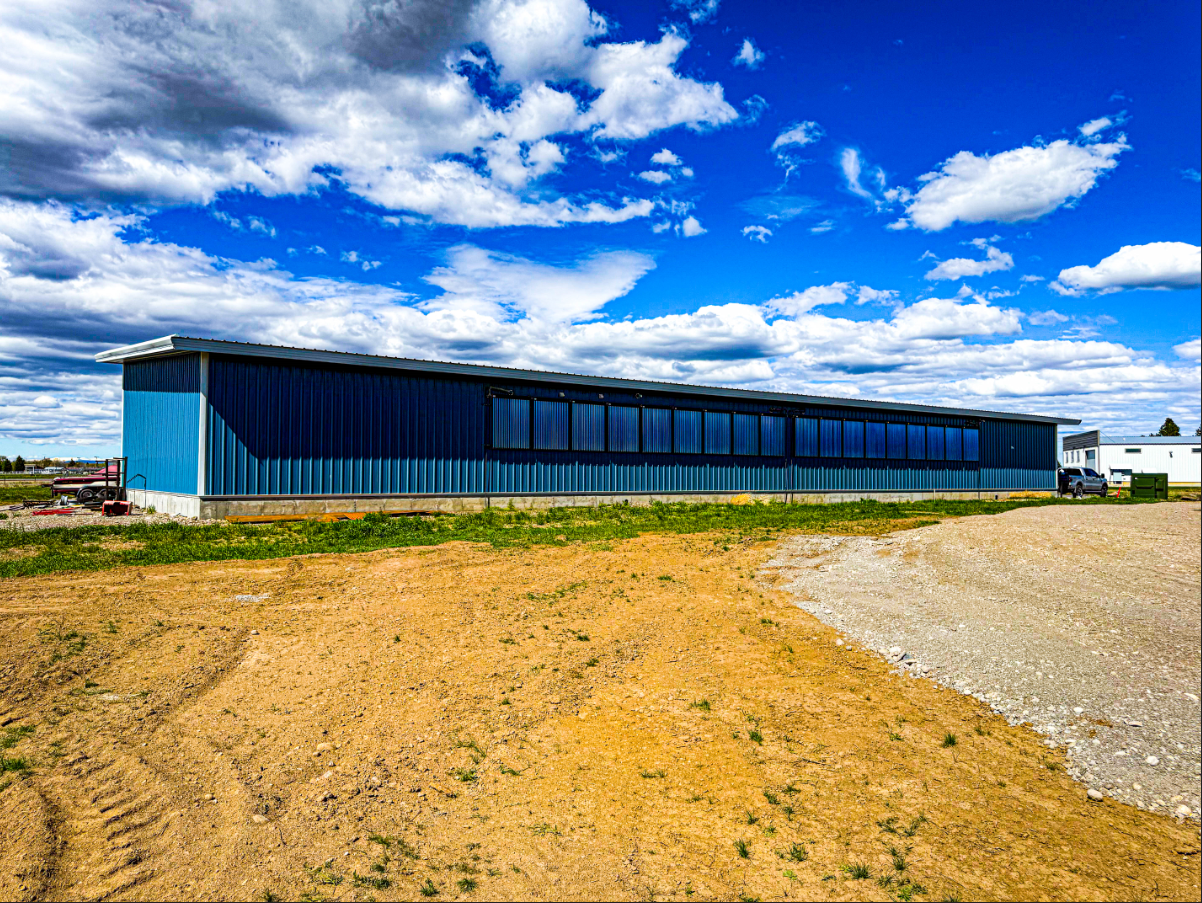
This pre-engineered commercial steel building showcases a custom design with durable, two-tone blue metal siding and a high-set bank of windows that provides abundant natural light. Ideal for commercial, industrial, or agricultural applications, this structure from Steel Concepts exemplifies modern, efficient, and versatile metal building construction.