
Steel Concepts, Inc
1 / 10
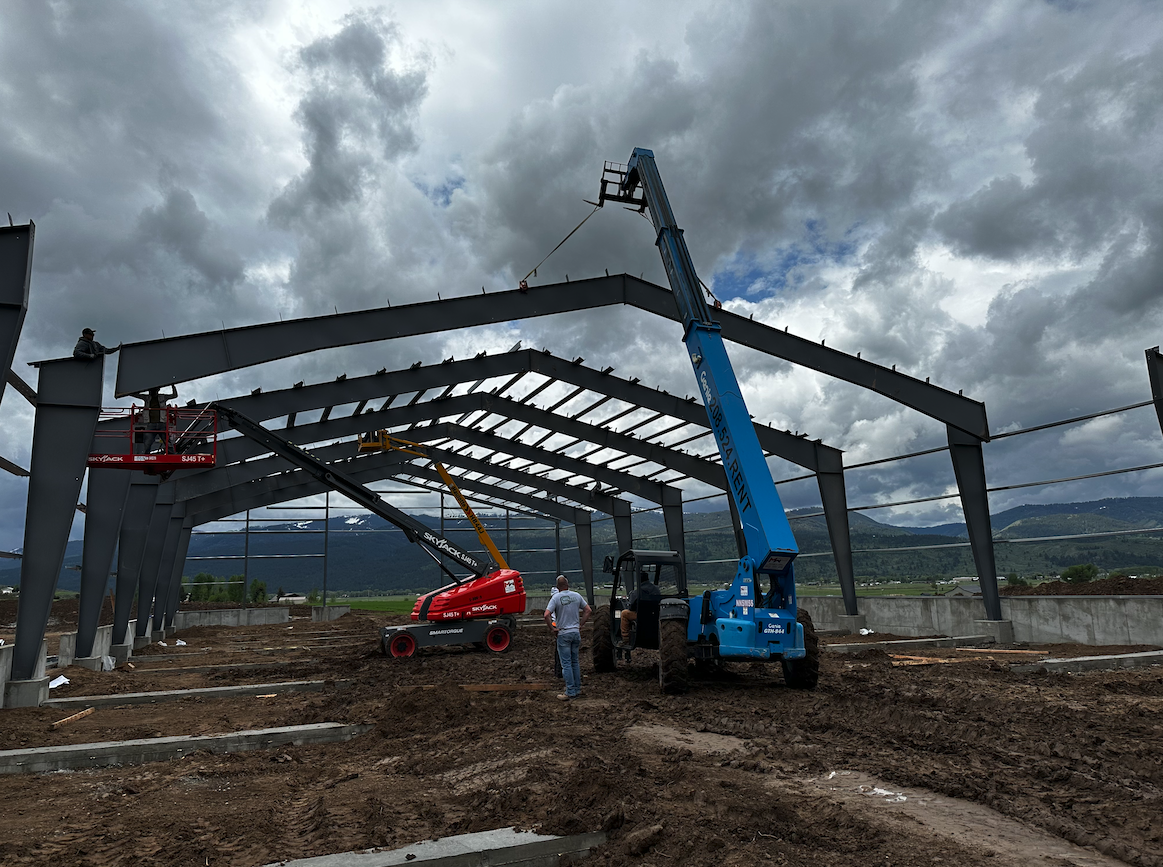
The image shows the construction of a steel structure for a horse arena by Steel Concepts, Inc. The structure is being erected with the help of heavy machinery, including a blue crane and a red lift. The steel framework is partially completed, with beams and columns in place. The construction site is located in Swan Valley, ID, and the project covers 17,600 square feet. The image captures the progress of the building erection under a cloudy sky, highlighting the scale and complexity of the project.
2 / 10
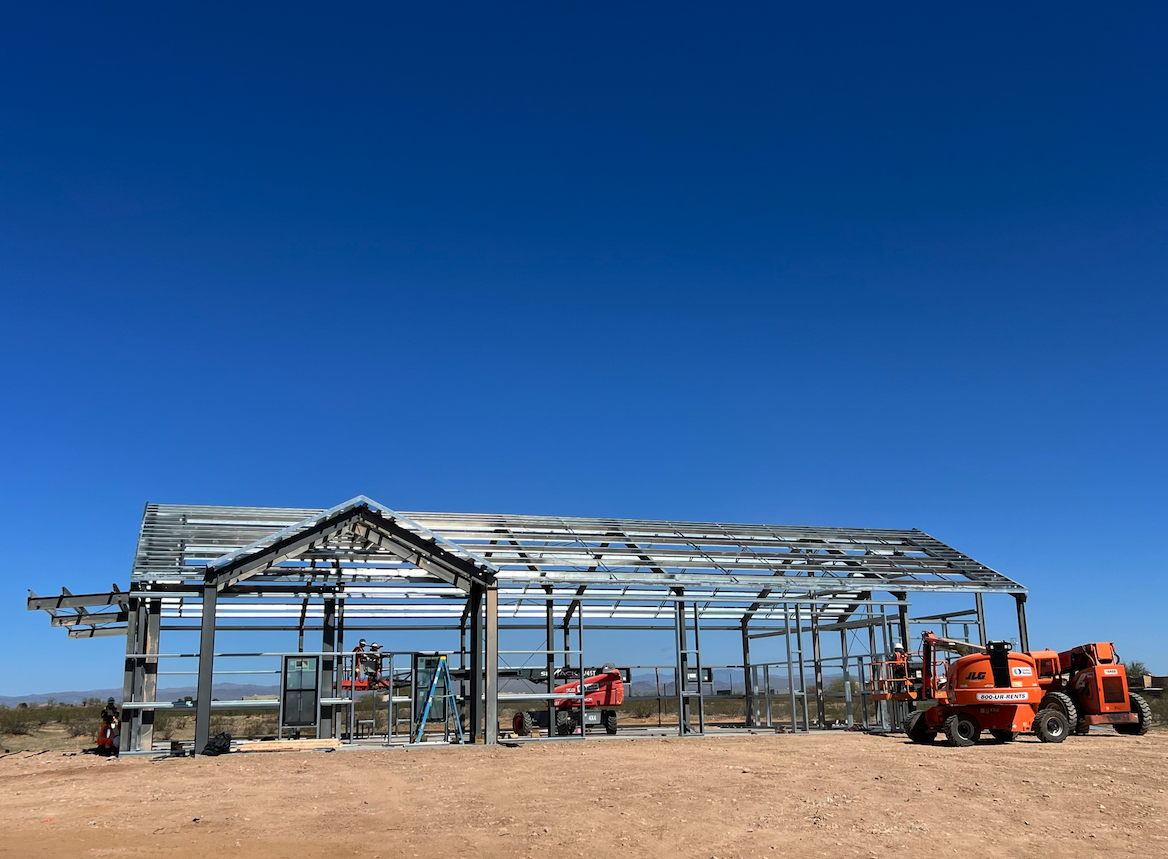
The image shows a steel structure under construction, which is part of a project by Steel Concepts, Inc. The structure is a Barndominium with a total area of 4,500 square feet, located in Wittmann, AZ. The construction site features a clear blue sky and a desert landscape in the background. The steel frame of the building is partially erected, with workers and construction equipment visible on-site. This project is categorized as residential and is specifically for the Huskinson Riding Arena.
3 / 10
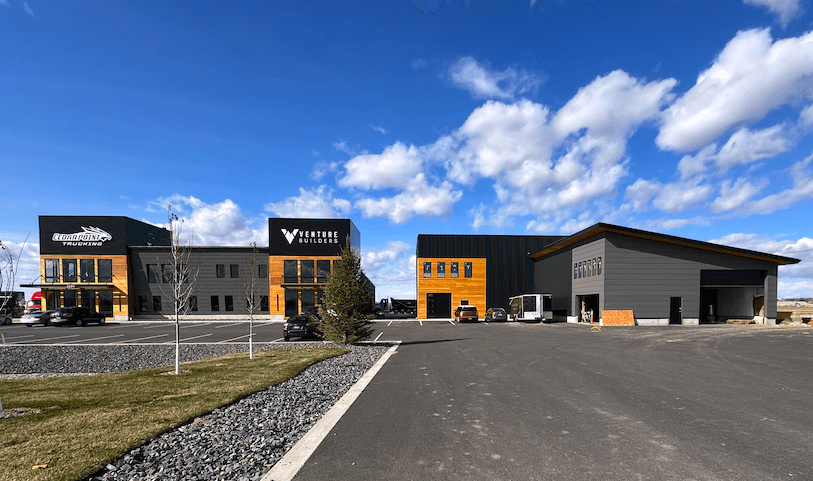
A newly constructed commercial office building with a prefabricated steel frame structure, featuring a modern design with black, gray, and wooden elements. The surrounding area includes a parking lot, landscaping with rocks and grass, and a clear blue sky with scattered clouds.
4 / 10
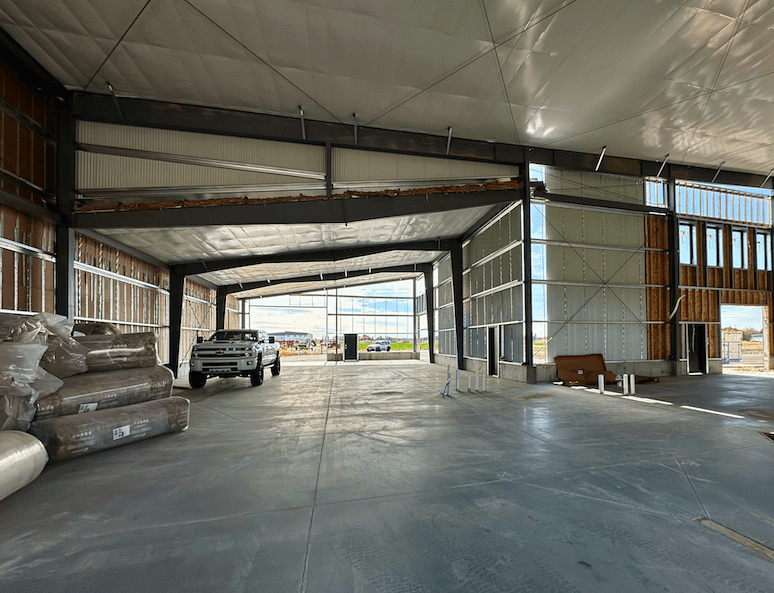
Interior view of a prefabricated steel frame commercial building under construction. The space features steel beams, insulation, and unfinished walls. A truck is parked inside, with construction materials stacked on one side and an open view to the outside at the far end.
5 / 10
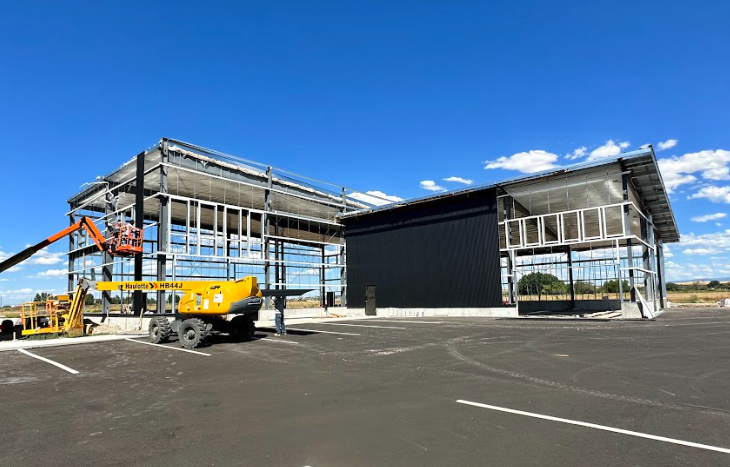
A partially constructed prefabricated steel frame commercial building in Thornton, ID. The structure features exposed steel framing, black metal siding, and wood paneling. The surrounding area includes a parking lot, dirt ground, and a clear blue sky.
6 / 10
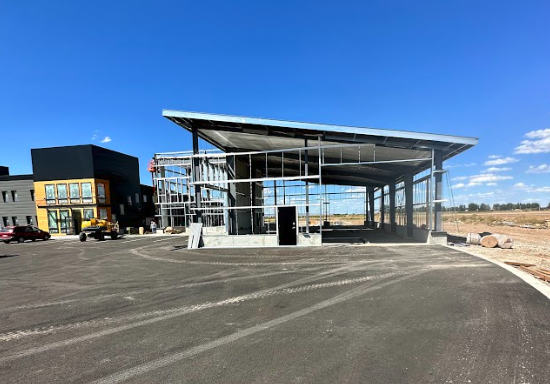
An exterior view of a 7,600 sq. ft. prefabricated steel frame commercial building under construction in Thornton, ID. The structure showcases exposed steel beams and an angled roof, with surrounding construction materials and equipment visible. Nearby is a completed building, highlighting the project’s setting.
7 / 10
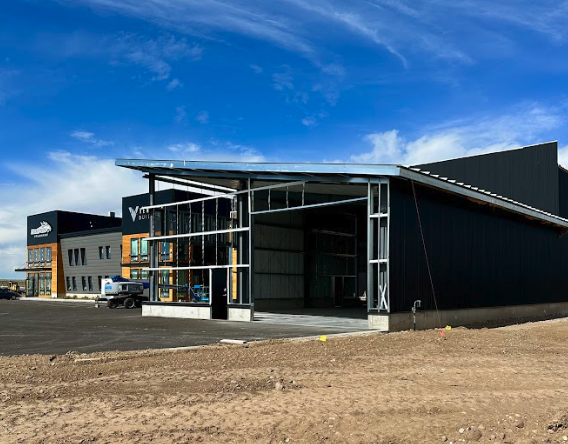
A partially constructed prefabricated steel frame commercial building in Thornton, ID. The structure features exposed steel framing, black metal siding, and wood paneling. The surrounding area includes a parking lot, dirt ground, and a clear blue sky.
8 / 10
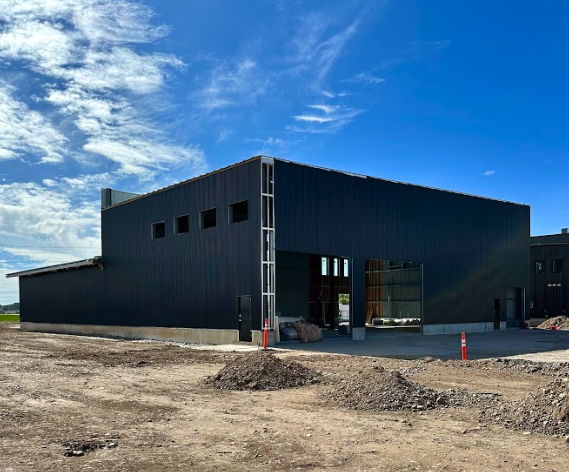
Steel Concepts Inc. provided steel erection services for a 7,600 sq. ft. prefabricated steel frame commercial building in Thornton, ID, showcasing precision and expertise in construction.
9 / 10
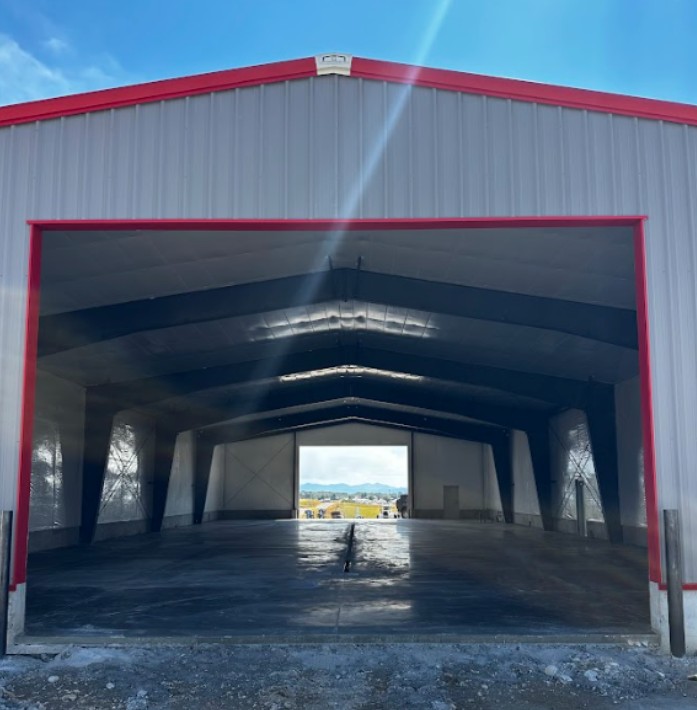
A finished steel structure by Steel Concepts, featuring a gray metal exterior with distinctive red trim. The image showcases the building's large open entrance, revealing a smooth concrete floor and exposed steel beams within. The distant landscape visible through the building highlights the spacious design, suitable for industrial, agricultural, or commercial use. This structure exemplifies Steel Concepts' expertise in delivering high-quality, durable metal buildings.
10 / 10
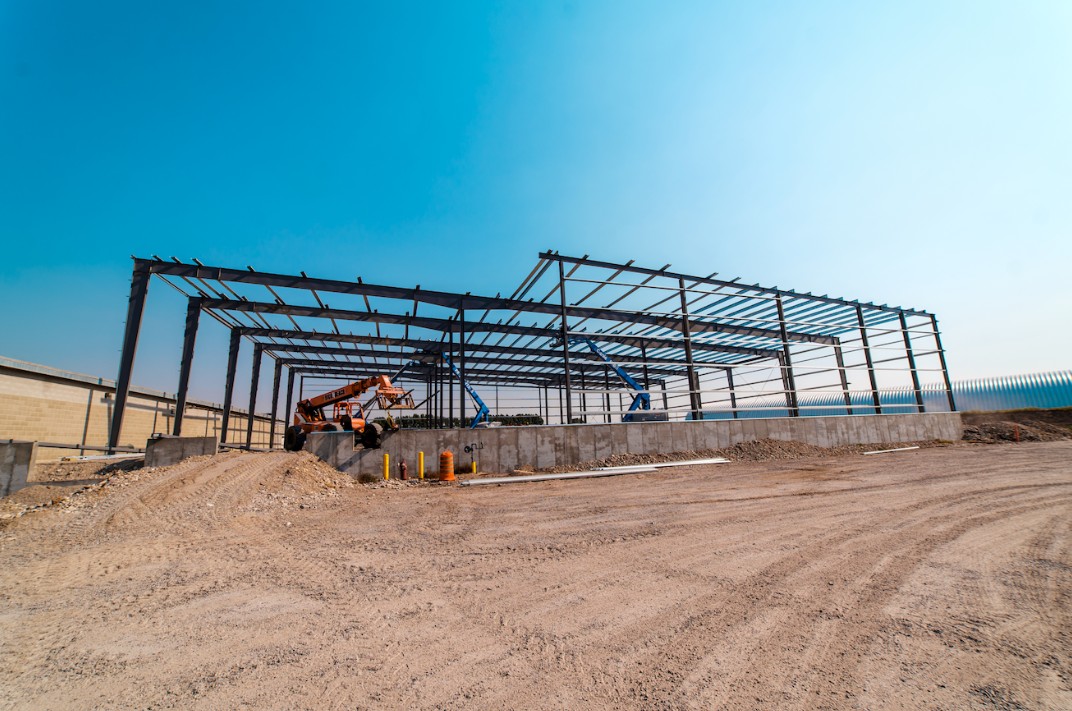
An ongoing steel frame construction project by Steel Concepts, showcasing the initial structural framework. This image captures the early stages of building erection, with visible steel beams, supports, and construction equipment. The concrete foundation and surrounding dirt construction site highlight the progress of this industrial or commercial steel building, demonstrating Steel Concepts' expertise in steel fabrication and construction.