
Steel Concepts, Inc
1 / 10
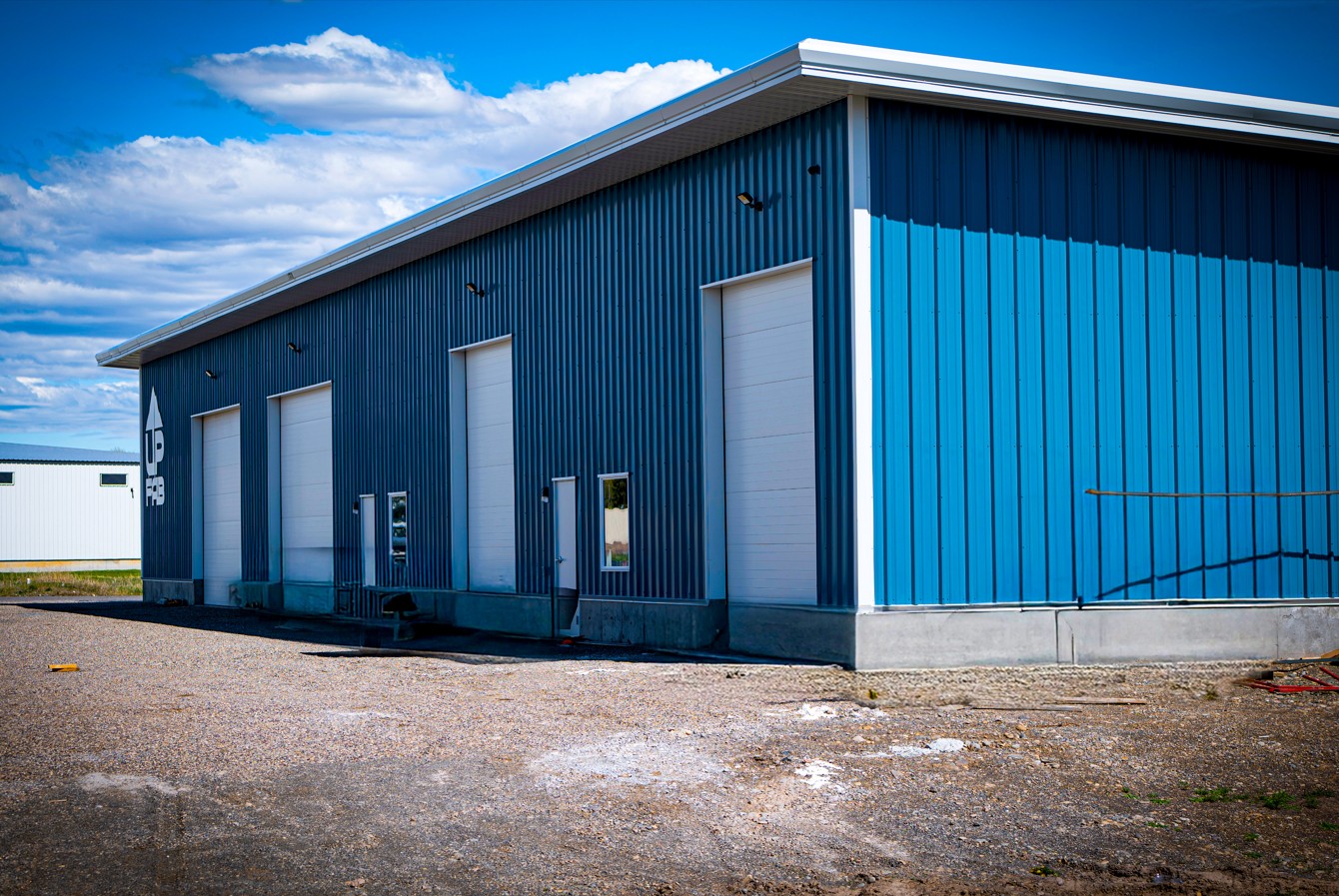
An 8,000 SQFT steel fabrication machine shop constructed by Steel Concepts, Inc. for UpFab LLC in St. Anthony, ID. This modern facility, characterized by its blue metal siding and multiple white overhead doors, was custom-designed for efficiency, precision, and long-term growth, supporting high-capacity operations with robust structural integrity and advanced steel framing for specialized machinery.
2 / 10
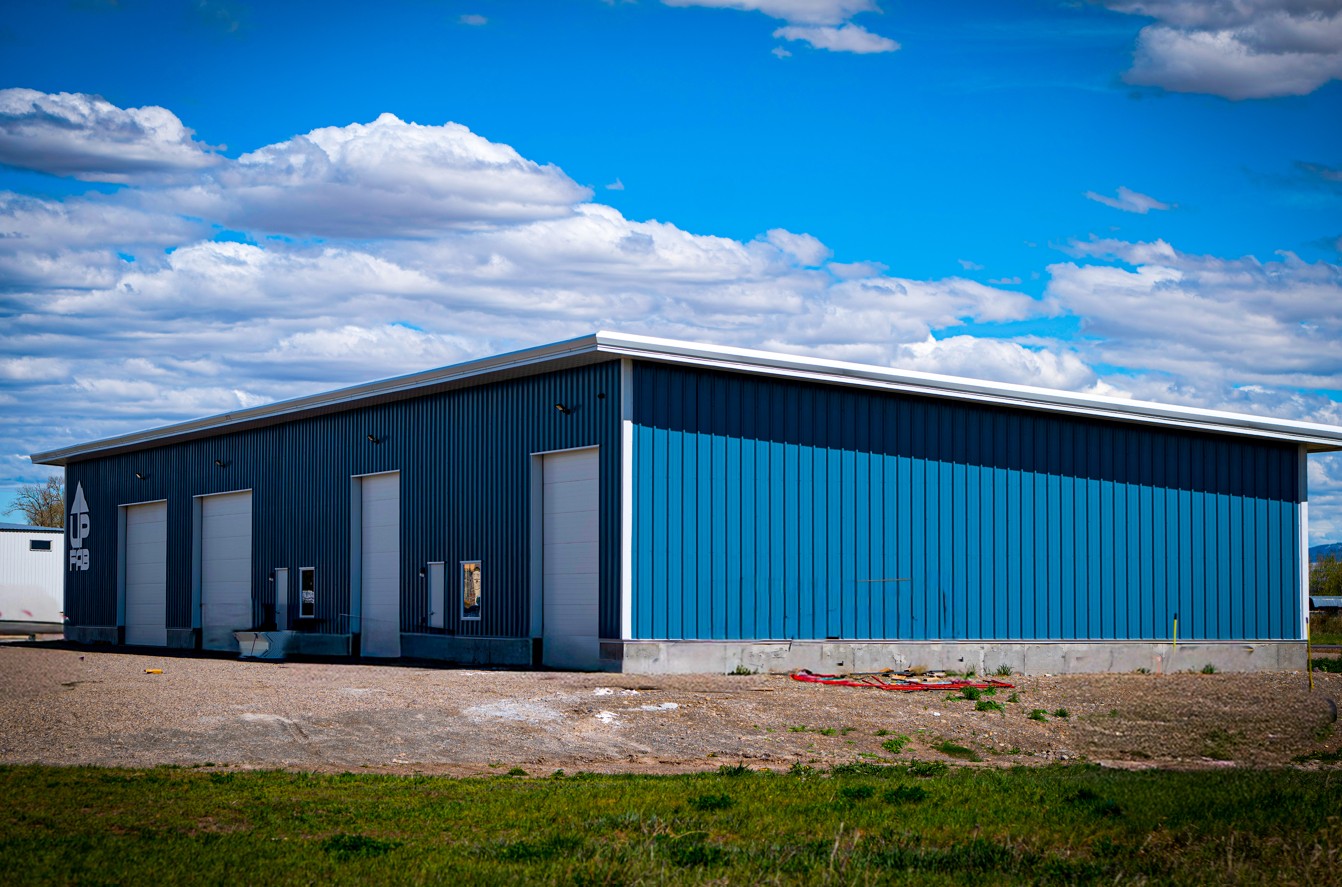
A newly completed 8,000 SQFT steel fabrication machine shop, expertly constructed by Steel Concepts, Inc. for UpFab LLC. This facility, showcased by its durable blue metal siding and multiple large white overhead access doors, is designed for optimal efficiency, precision, and long-term growth, supporting high-capacity operations and specialized machinery with robust structural integrity.
3 / 10
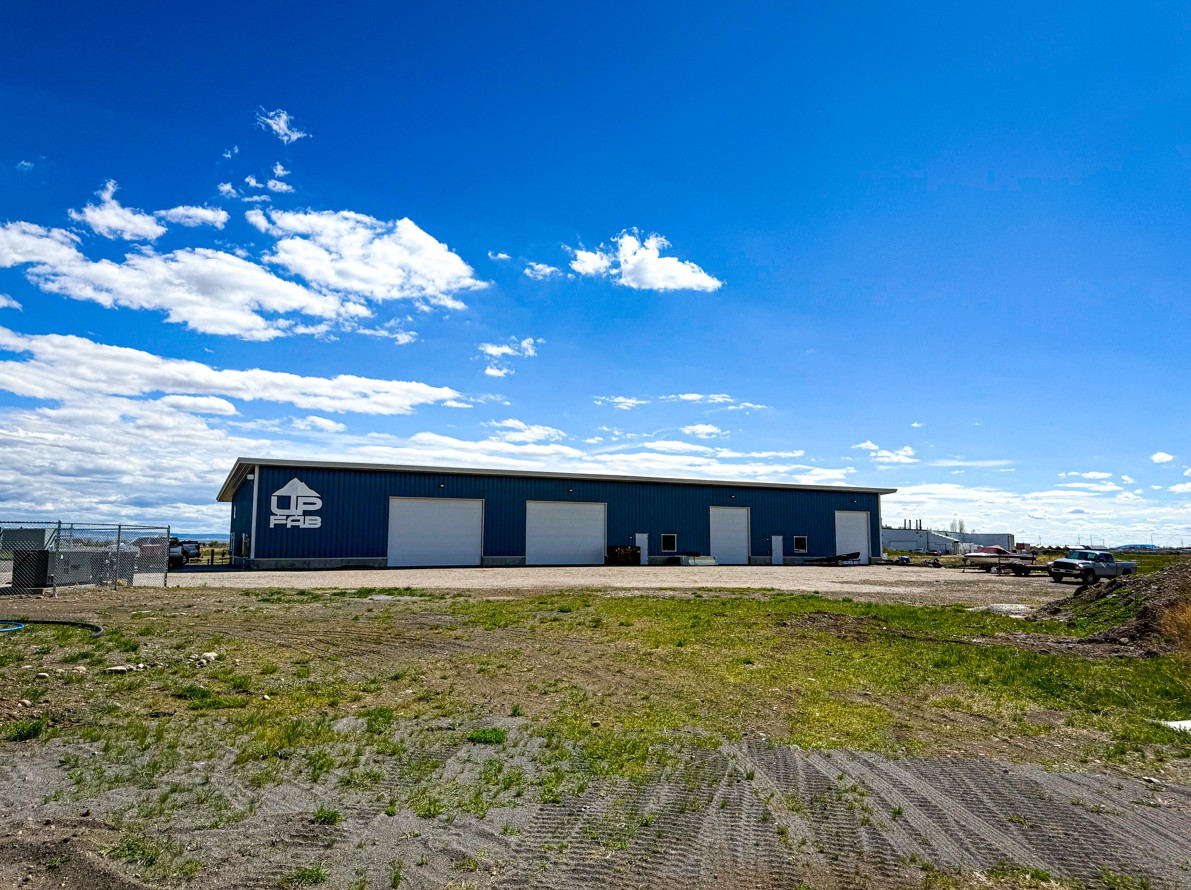
A newly completed 8,000 SQFT Steel Fabrication Machine Shop for UpFab LLC in St. Anthony, ID, constructed by Steel Concepts, Inc. This robust facility, featuring a prominent blue metal exterior and multiple large overhead access doors, was designed with efficiency, precision, and long-term growth in mind, supporting high-capacity operations and accommodating specialized machinery with advanced steel framing.
4 / 10
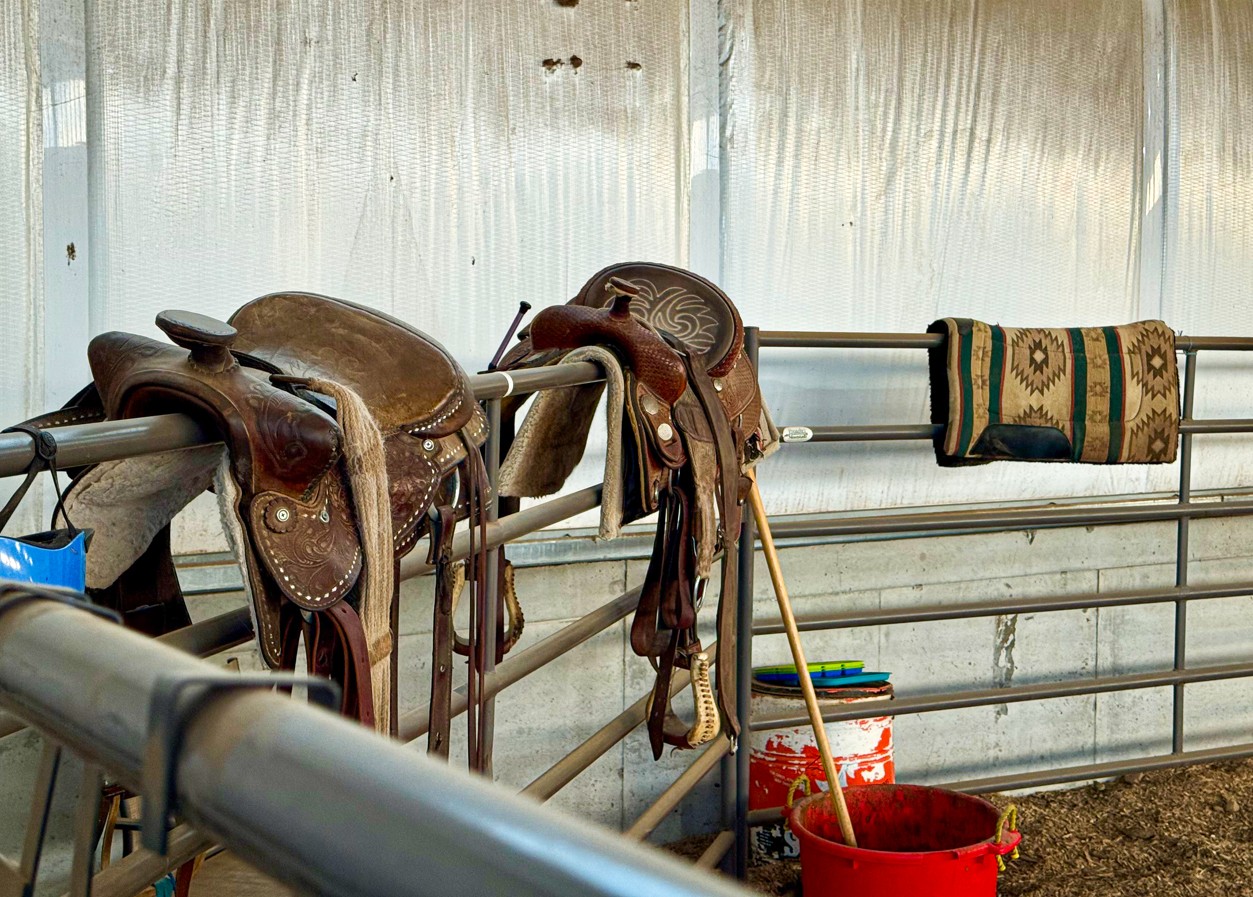
The interior of the newly completed 10,800 SQFT riding arena in Idaho Falls by Steel Concepts, Inc. Designed for durability, safety, and year-round use, this facility features a robust, open-span steel frame providing ample column-free space for equestrian activities. The image captures a detail of the functional interior, highlighting the practical aspects of the space built for riders and horses.
5 / 10
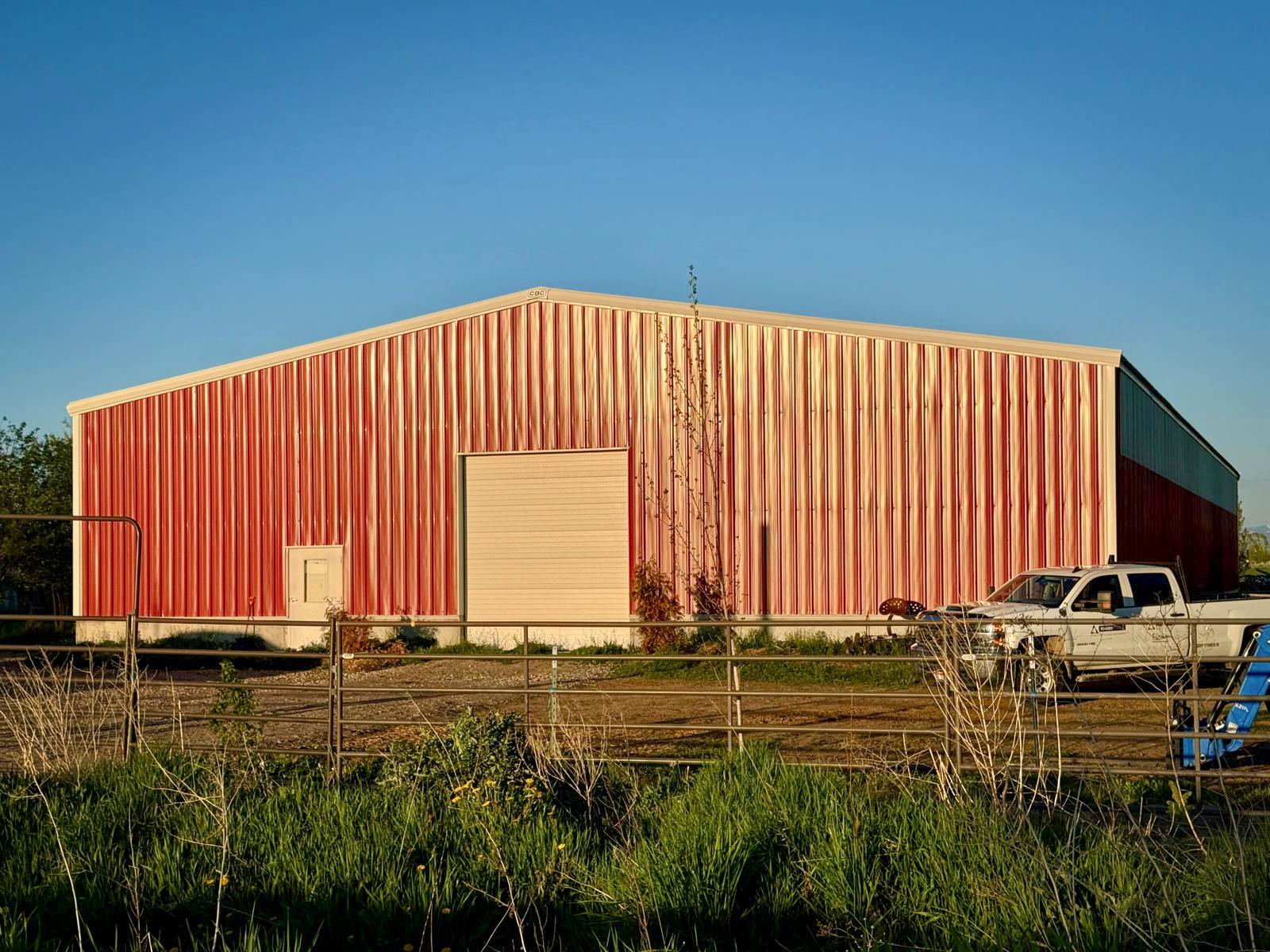
A recently completed 10,800 SQFT riding arena in Idaho Falls by Steel Concepts, Inc. Designed for durability and year-round use, this facility features a robust steel frame and provides a safe, functional space for equestrian activities. The image shows a large steel building, representative of Steel Concepts' construction expertise in creating high-performance agricultural and recreational facilities.
6 / 10

An interior view of the 10,800 SQFT riding arena in Idaho Falls, completed by Steel Concepts, Inc. Designed for optimal durability, safety, and year-round use, this facility features a high-strength, open-span steel frame providing ample column-free space. The image highlights the spacious, functional interior with a dirt riding surface and visible equestrian equipment, showcasing a high-performance space built for training, events, and recreation.
7 / 10
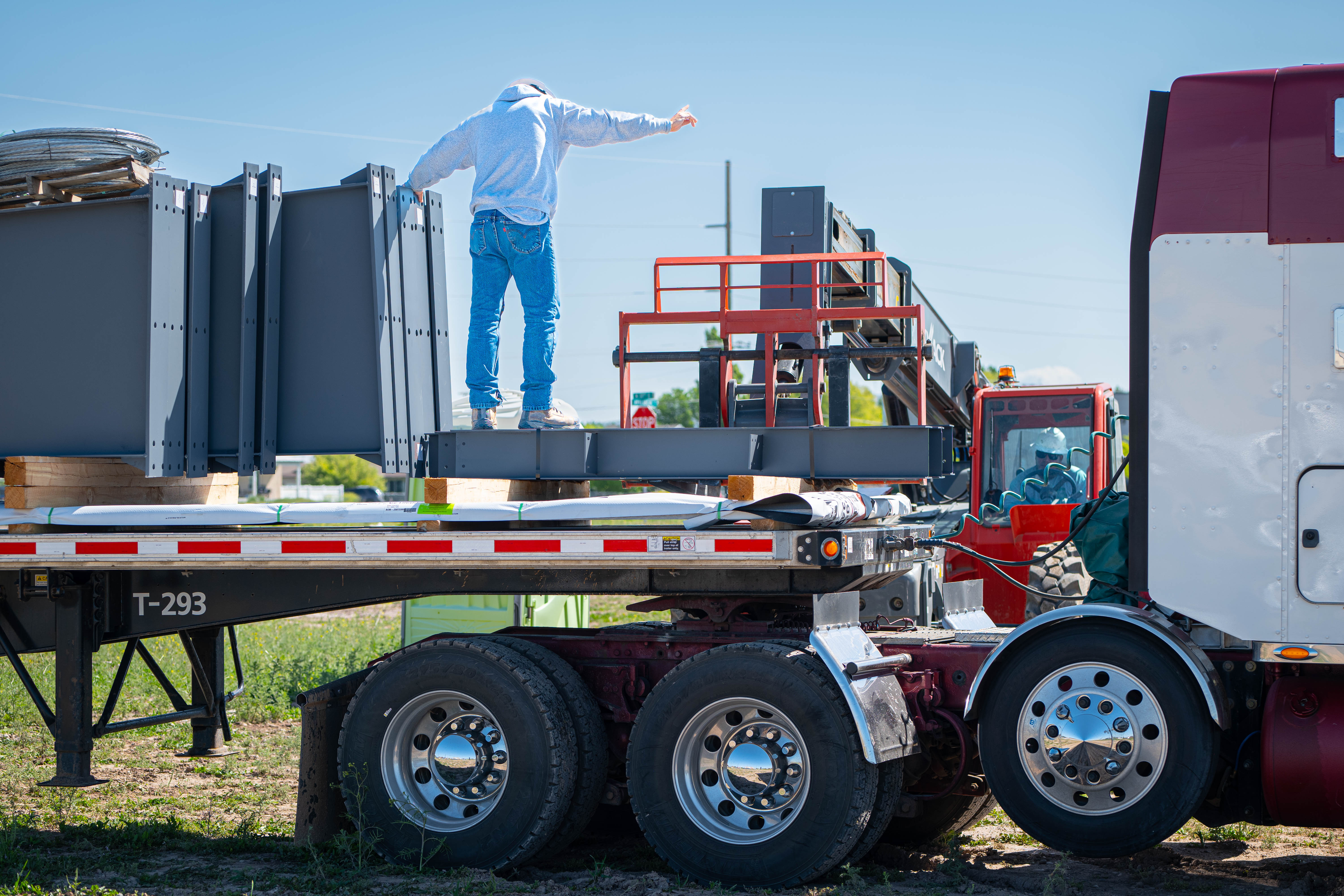
This image captures a crucial stage of construction logistics, showing a flatbed truck transporting significant steel structural components. These materials are intended for a Steel Concepts general contracting project, specifically a 12,600 square foot Regional Gym located in Twin Falls, ID, falling under the retail category. A worker is visible on the truck bed, appearing to direct or secure the load, highlighting the ongoing activity in preparing for the building's construction.
8 / 10
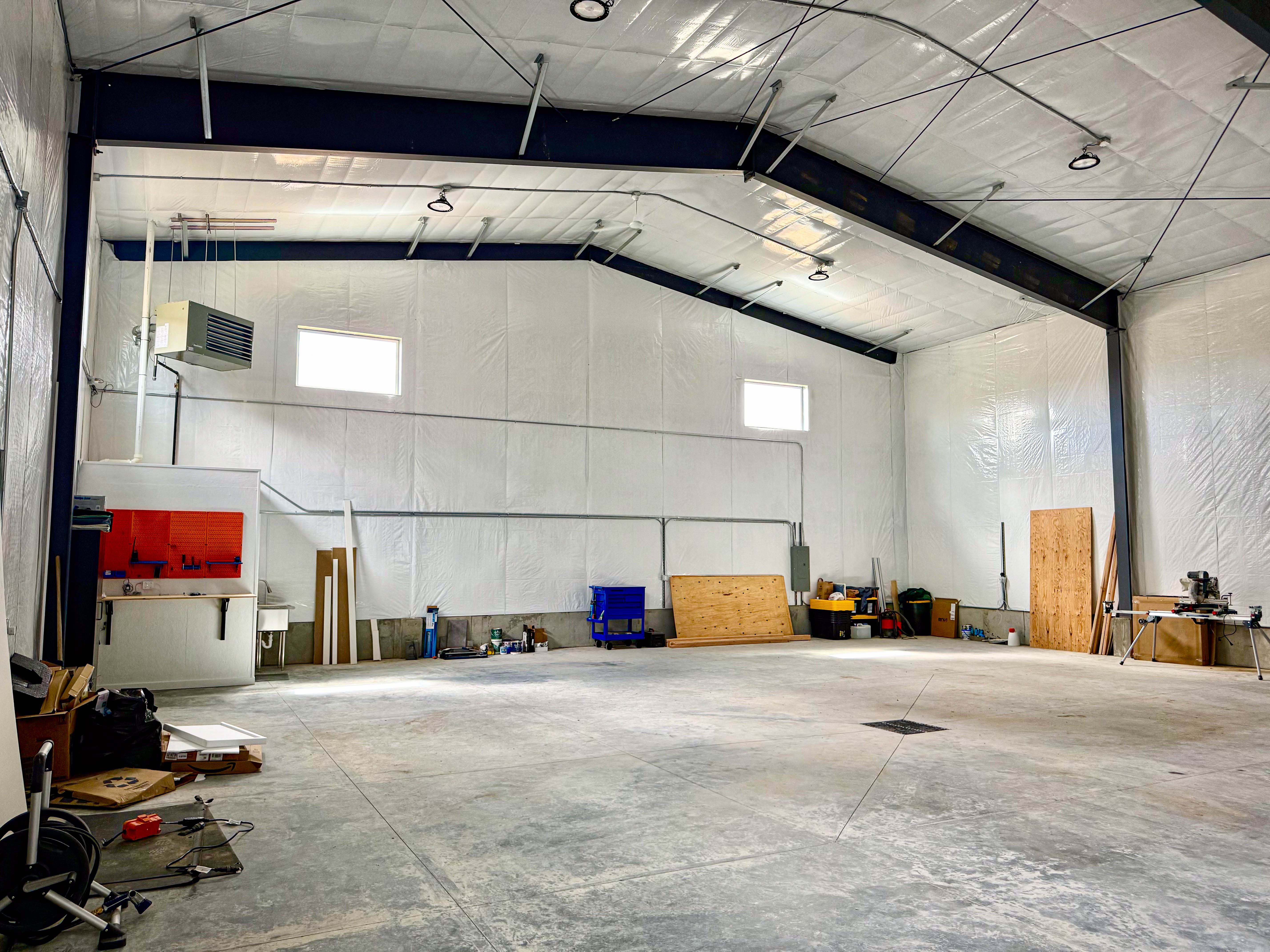
This image showcases the interior of a 2,500 sq ft airport hangar, a general contractor project by Steel Concepts. The space highlights Steel Concepts' insulation products, specifically the white curtain insulation covering the walls and ceiling, providing thermal regulation and a clean finish. The hangar is currently empty, with an open concrete floor and various equipment along the walls, indicating a functional and versatile space.
9 / 10
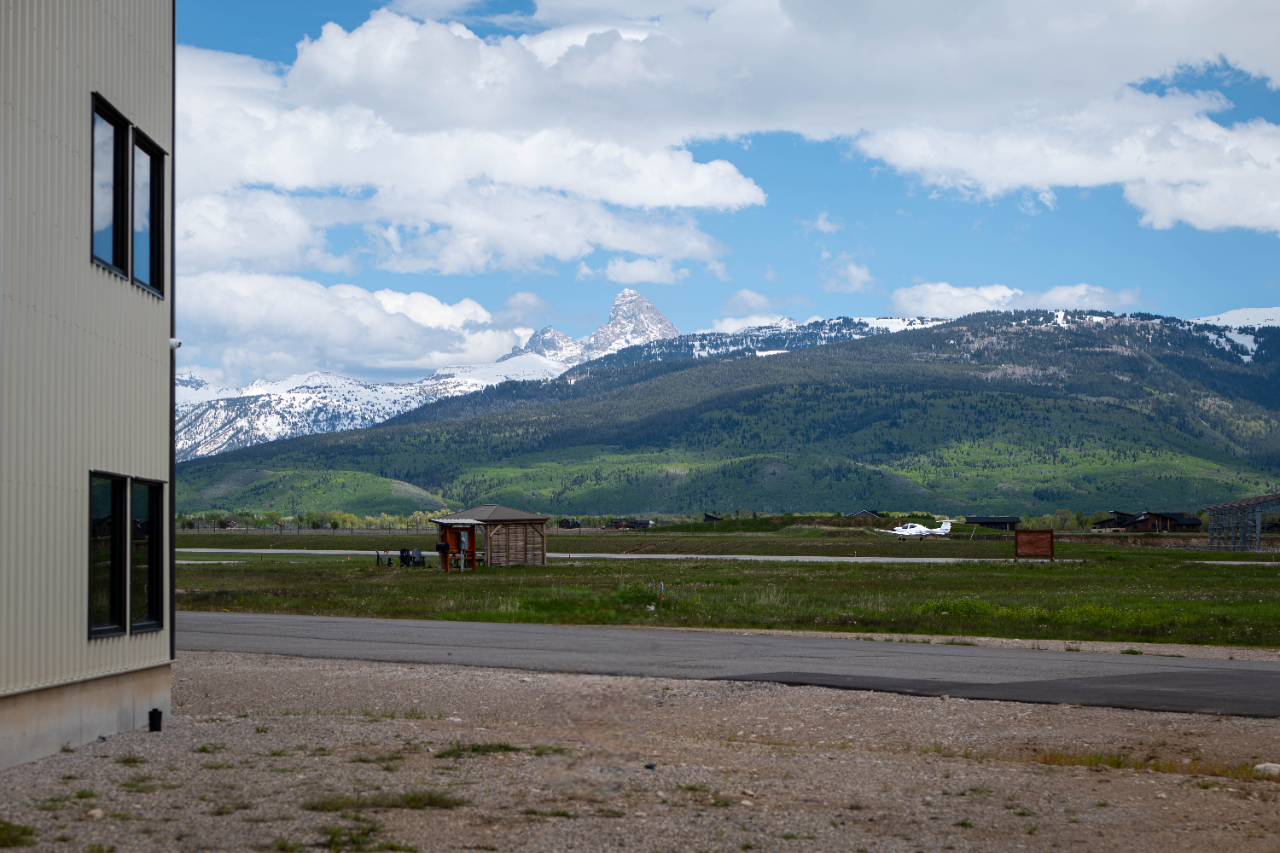
Steel Concepts served as the General Contractor for this 2,500 sq ft airport hangar project. The image showcases the high-performance curtain wall system installed on the structure’s exterior, designed for durability and visibility in demanding environments. Set at a private airfield with a striking view of the mountains, the project highlights Steel Concepts’ expertise in functional, aesthetic building solutions.
10 / 10

This image features a 2,500 sq ft airport hangar, a project by Steel Concepts. The building showcases their expertise in metal construction with a beige and dark brown exterior. A prominent element is the large fabric curtain door, a specialized product offered by Steel Concepts, designed for robust and efficient access for aircraft within this general contractor project.