
South Fork Design
1 / 10
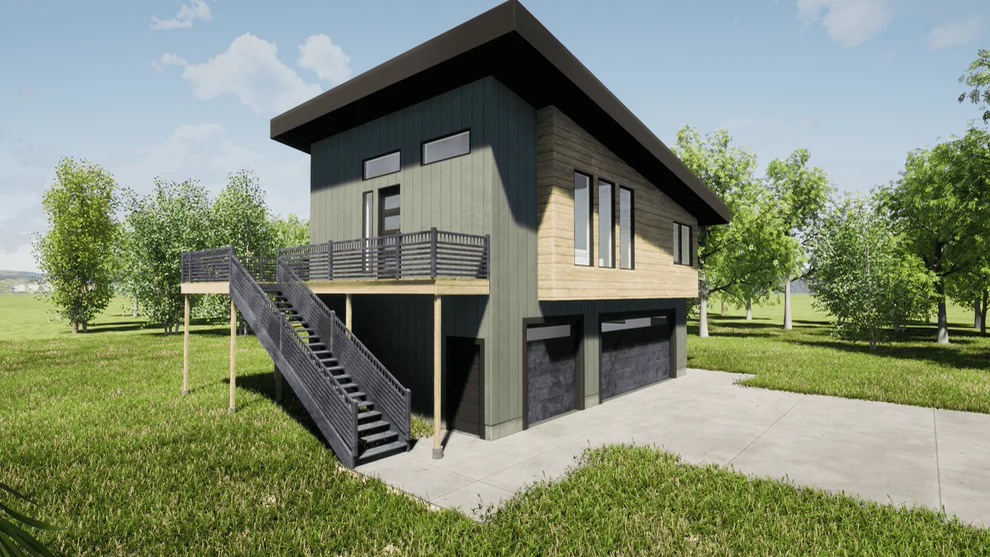
This architectural rendering from South Fork Designs showcases a versatile and modern home plan. The design features an elevated living space with a balcony, accessed by an external staircase, situated above a functional two-car garage. With its clean lines, shed roof, and mixed-material siding, this plan is an excellent example of a contemporary ADU (Accessory Dwelling Unit), garage with an apartment, or barndominium. It's a perfect solution for maximizing space and functionality.
2 / 10

This architectural rendering showcases a contemporary two-story home plan by South Fork Designs. The design features a striking shed roof, a stylish mix of natural wood and dark vertical siding, and large windows that allow for ample natural light. The functional layout includes a spacious two-car garage on the ground level with a modern living space above. This efficient and stylish plan is perfect for an ADU (Accessory Dwelling Unit), a shop with living quarters, or a modern barndominium.
3 / 10
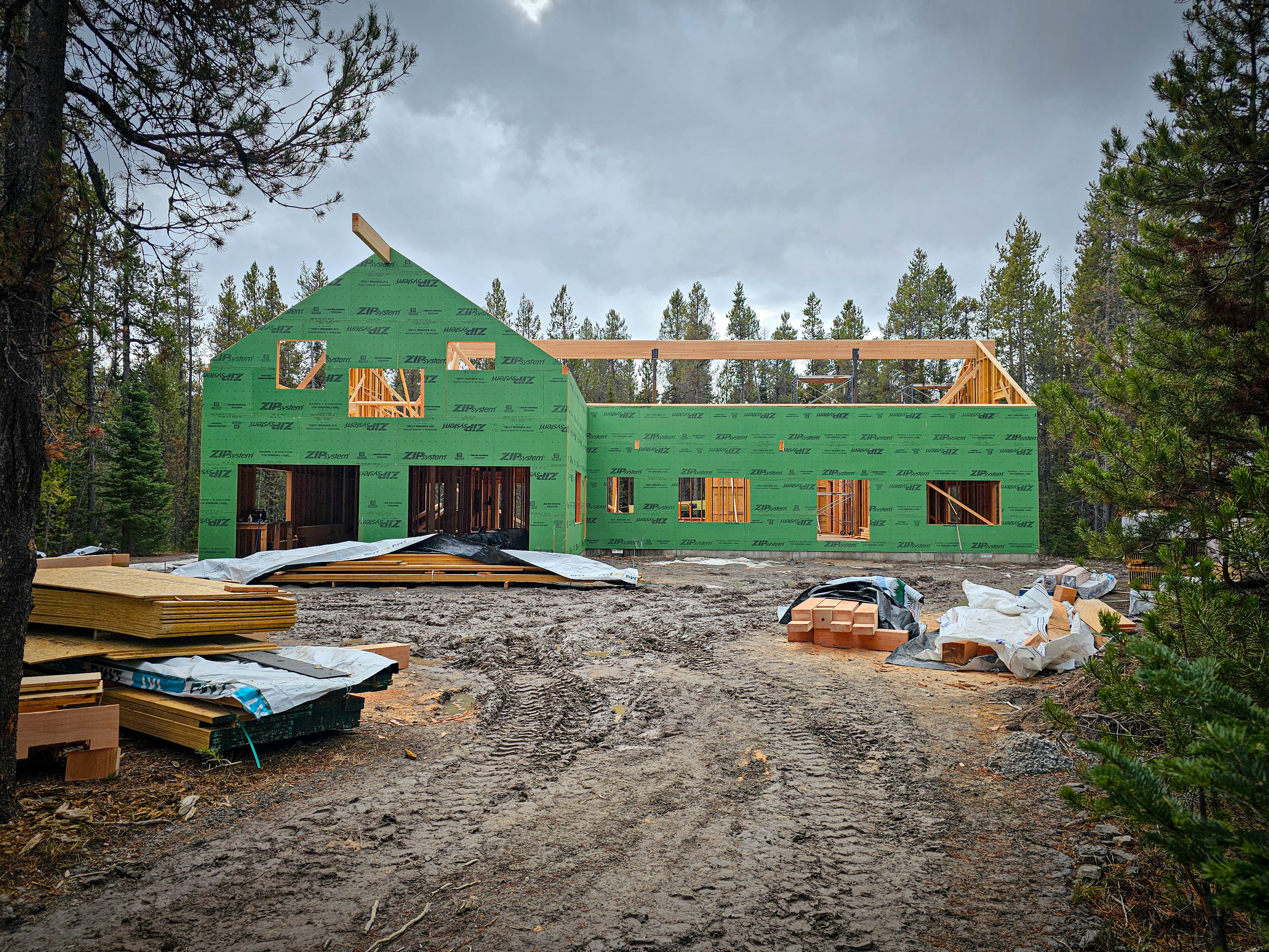
This image captures a custom home build by South Fork Designs during the construction process. The house is in the framing stage, featuring the distinctive green ZIP System sheathing for an integrated air and water-resistive barrier. The roof trusses are set, and window openings are cut, showcasing the home's architectural structure amidst a beautiful, forested location. Stacks of lumber and building materials are visible on the muddy site, indicating an active build.
4 / 10
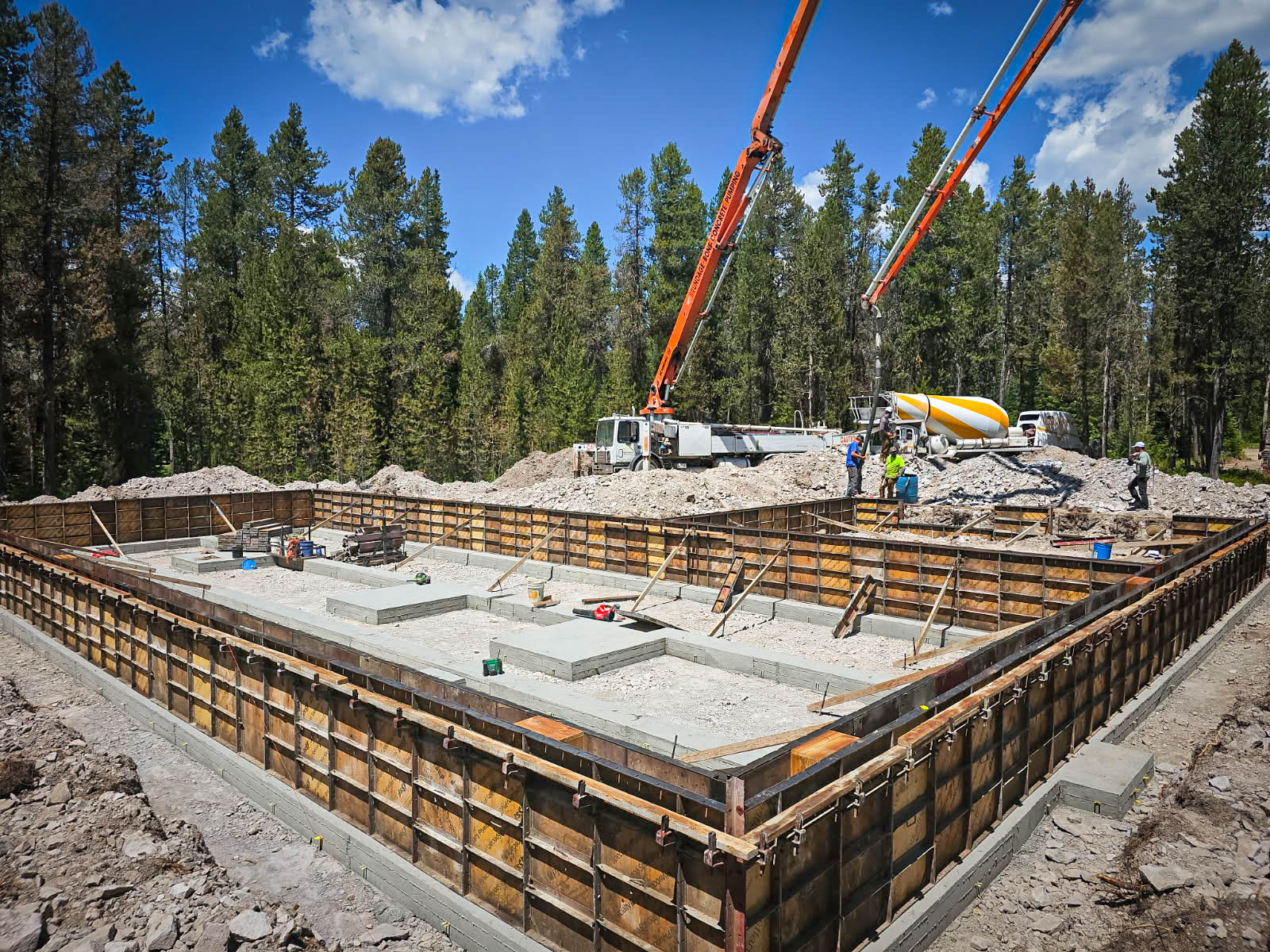
This image captures the critical foundation phase of a South Fork Designs custom home. A concrete pump truck is actively pouring concrete into the foundation wall forms on a prepared, wooded lot. This highlights the start of the meticulous construction process, setting the solid groundwork for a new custom-built home in a beautiful, natural setting.
5 / 10

Discover Plan 19-02-101 by South Fork Design Group, designed specifically for the Southeastern Idaho lifestyle. This "Holiday Headquarters" features warm timber accents, lodge-inspired textures, and a functional open-concept layout perfect for seasonal gatherings.
6 / 10
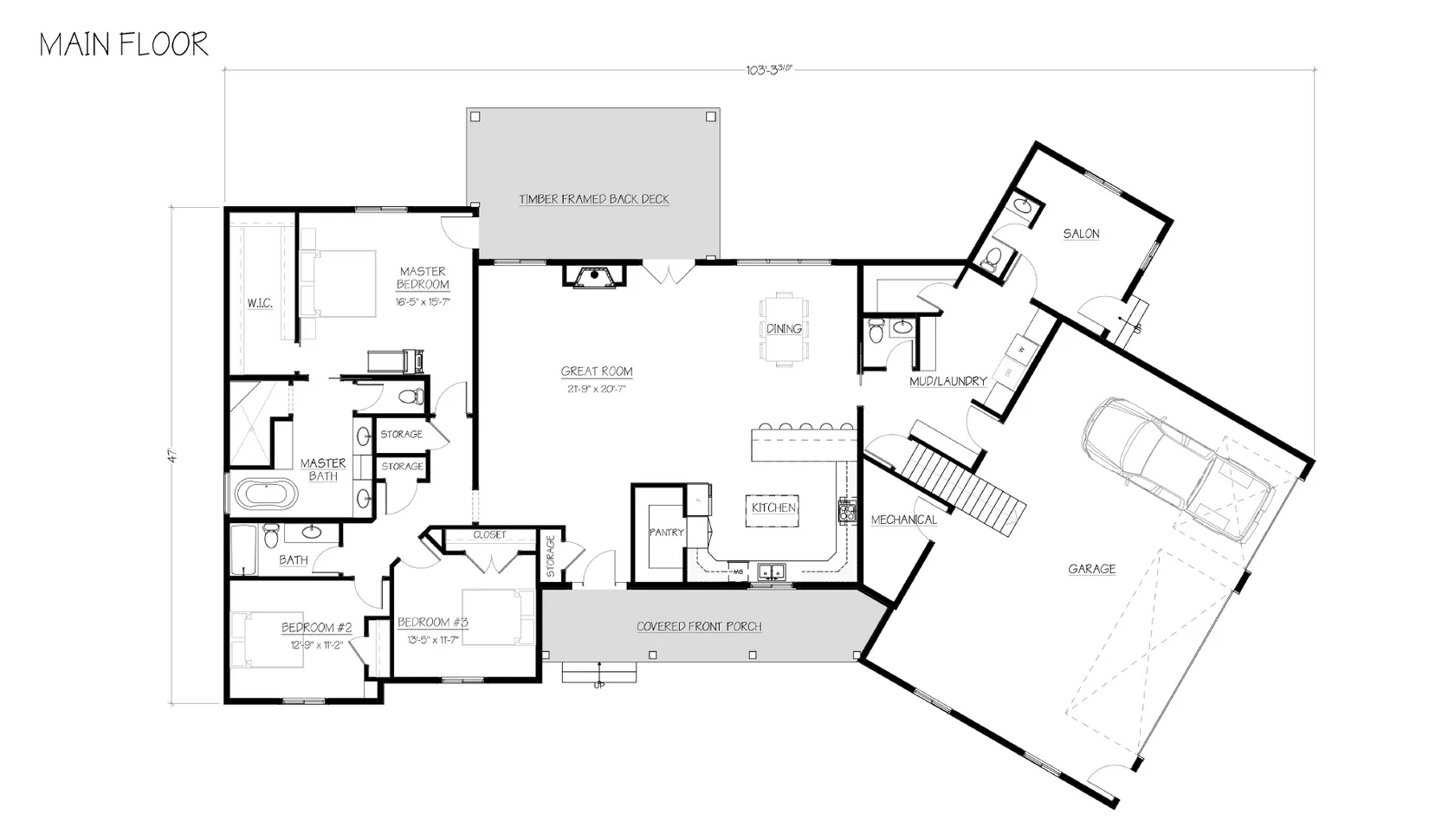
Explore the functional design of Plan 19-02-101 by South Fork Design Group. This main-level layout is engineered for comfortable Southeastern Idaho living, emphasizing flow and utility.
7 / 10
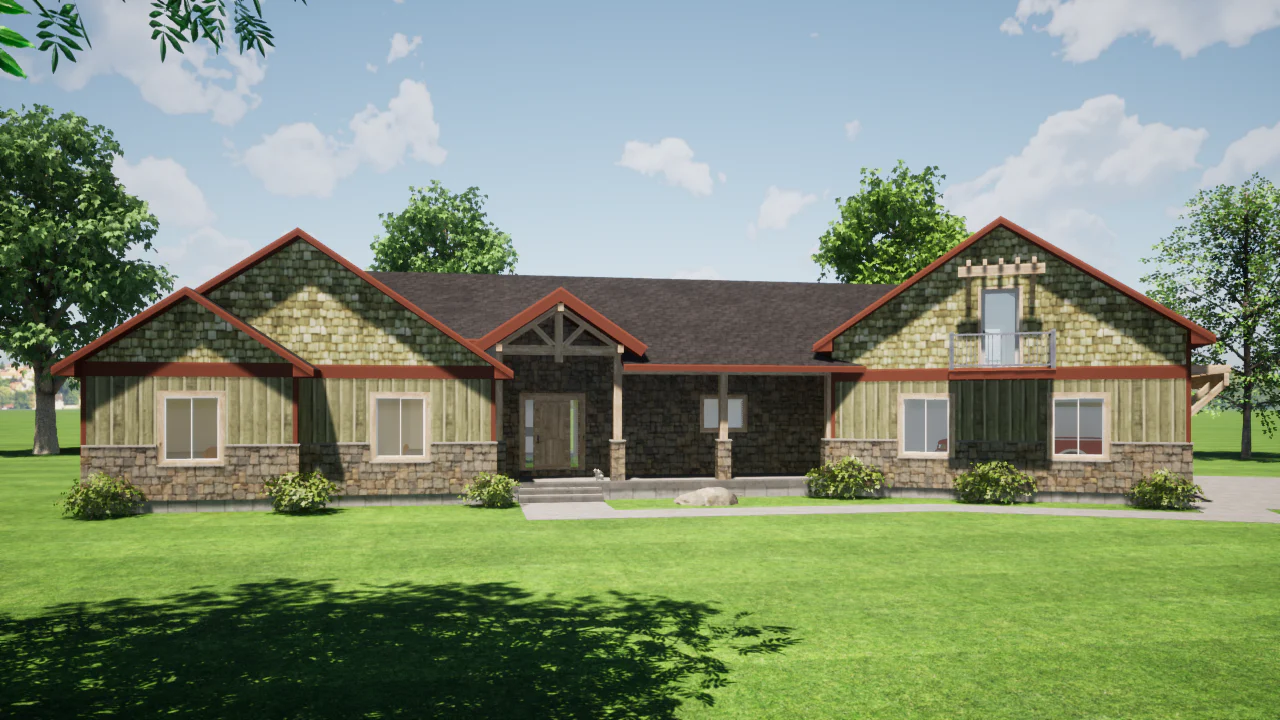
Experience the welcoming curb appeal of Plan 19-02-101 by South Fork Design Group. Designed for the Southeastern Idaho landscape, this Craftsman-style home combines rustic charm with modern durability.
8 / 10

View the side profile and outdoor living integration of Plan 19-02-101 by South Fork Design Group. This angle highlights the durable exterior construction designed to withstand Southeastern Idaho winters while offering a cozy retreat.
9 / 10

Explore the inviting rear profile of Plan 19-02-101 by South Fork Design Group. This view highlights the seamless connection between indoor and outdoor living, designed specifically for the Southeastern Idaho landscape.
10 / 10
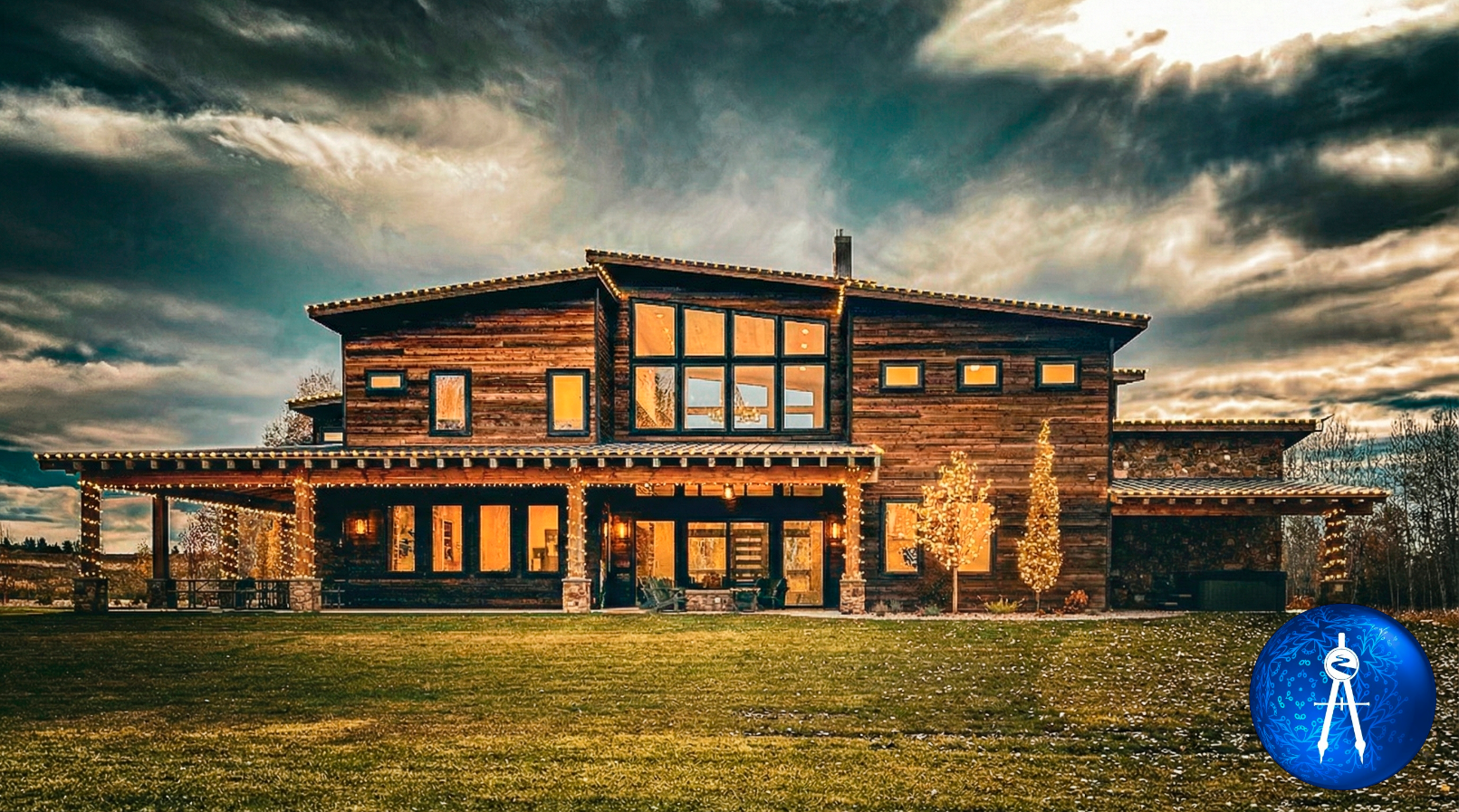
South Fork Design showcases a stunning example of custom residential architecture, beautifully lit for the holiday season. Our team specializes in high-end home design and drafting services, creating unique living spaces that blend modern luxury with timeless craftsmanship. We wish our clients and community a wonderful holiday season filled with comfort and inspiration.