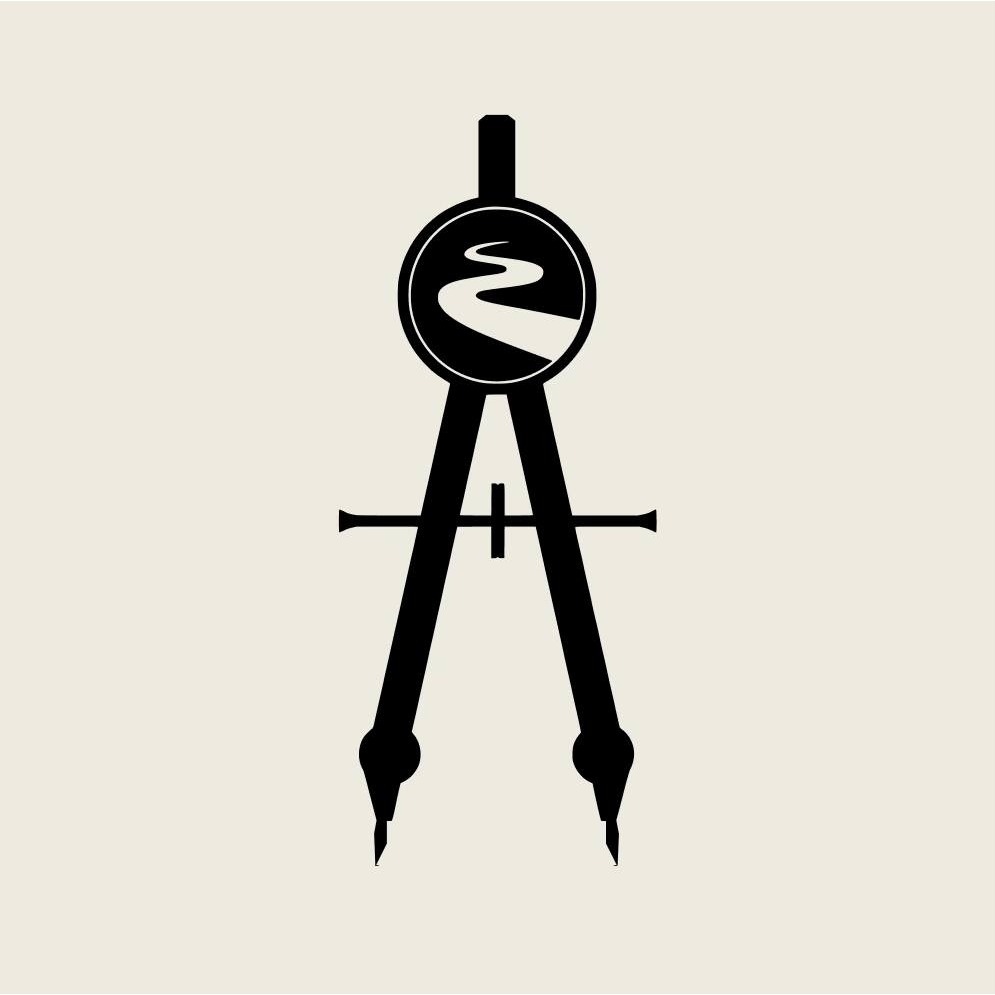
South Fork Design
1 / 10
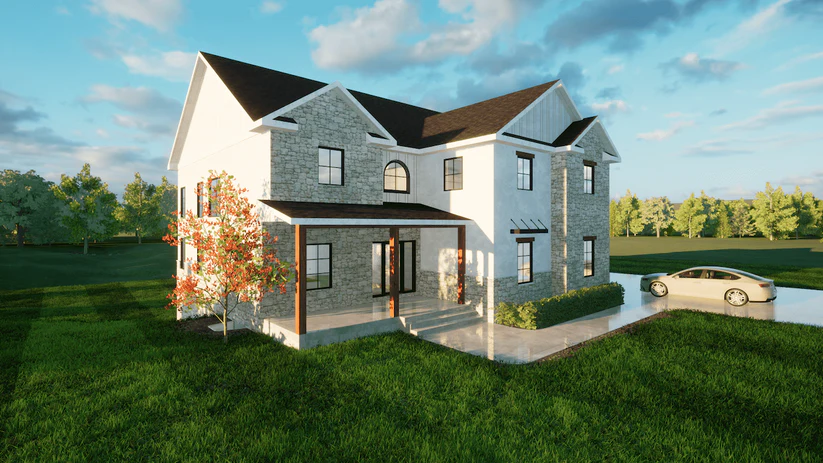
Explore Plan 24-04-013 by South Fork Design, a versatile home plan blending Craftsman, Bungalow, and Ranch influences. This spacious design offers a total of 4,170 sq ft, including 1,315 sq ft on the main floor, 1,540 sq ft on the second floor, and an additional 1,315 sq ft in the basement. The plan features 6 bedrooms and 3.5 bathrooms, along with a 617 sq ft, 2-car garage. This home provides ample space and flexible living areas.
2 / 10

Discover Plan 24-04-013 by South Fork Design, a striking modern two-story home. This plan offers 2,312 sq ft of total living space, with 1,489 sq ft on the main floor and 823 sq ft on the second floor. The design includes 3 bedrooms and 3.5 bathrooms, alongside a spacious 830 sq ft, 3-car garage. With dimensions of 82 ft wide by 41.6 ft deep, this modern plan combines innovative design with functional living spaces.
3 / 10
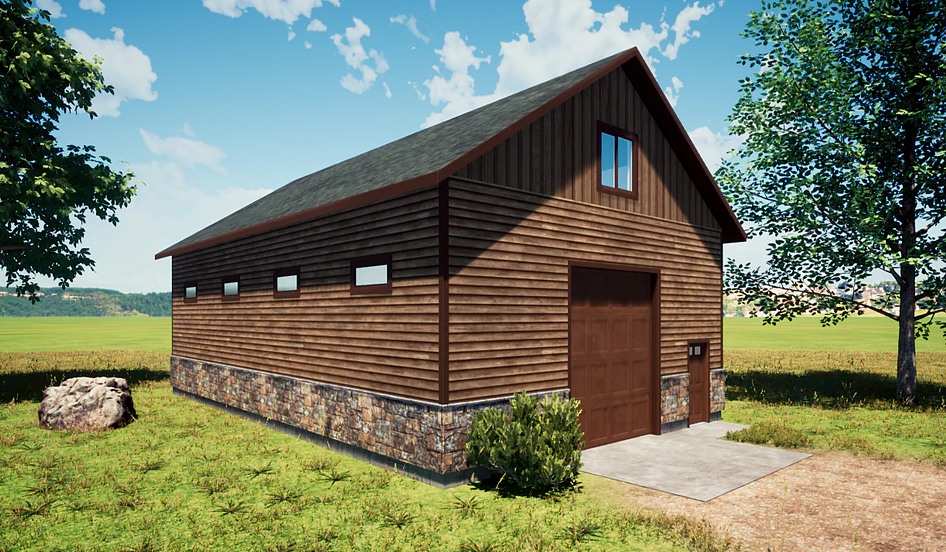
A professional architectural rendering by South Fork Design featuring a detailed corner view of Plan 19-02-107. This versatile structure serves as a shop, carriage house, or garage, complemented by a compact residential unit. The design emphasizes rustic aesthetics with brown horizontal wood siding over a natural stone wainscoting base. This angle clearly displays the large front garage door, a dedicated pedestrian entry, a gable window, and three horizontal windows along the side. The building provides a 1,500 sq ft ground-level shop/garage (1 car capacity) and a 745 sq ft second floor offering 1 bedroom and 1 bathroom.
4 / 10
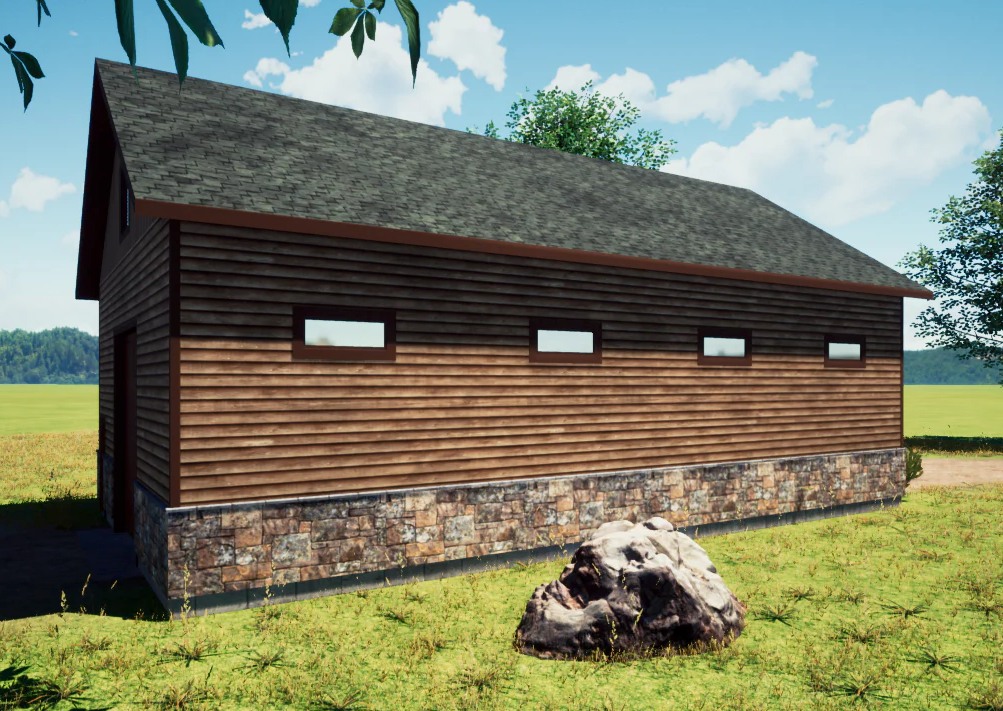
A professional architectural rendering by South Fork Design, depicting the side view of Plan 19-02-107. This versatile design, categorized as a shop, carriage house, or garage, features consistent brown horizontal wood siding over a natural stone wainscoting base. The side elevation showcases four symmetrically placed horizontal windows, providing light to the 1,500 sq ft ground-level shop/garage and the 745 sq ft second floor, which includes 1 bedroom and 1 bathroom.
5 / 10
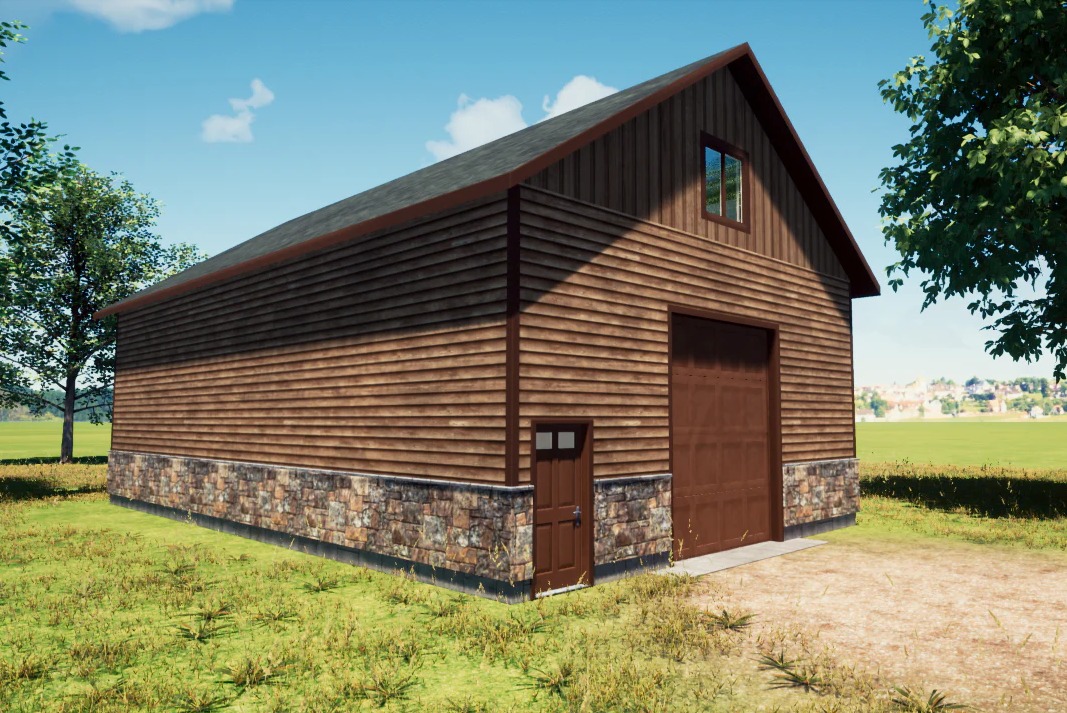
A professional architectural rendering by South Fork Design featuring Plan 19-02-107, a multi-functional structure categorized as a shop, carriage house, or garage. The design showcases a ground-level shop/garage spanning 1,500 sq ft, capable of housing one car, and a 745 sq ft second floor with 1 bedroom and 1 bathroom. The exterior is characterized by brown horizontal wood siding, a stone wainscoting base, a large roll-up door, and a smaller entry door, reflecting a rustic yet practical aesthetic.
6 / 10

This image features a collection of professional headshots highlighting the diverse and skilled team members of South Fork Designs. Each individual contributes to the company's success, embodying its values of creativity, collaboration, and client satisfaction. The photo emphasizes the approachable and expert nature of the South Fork Designs staff, crucial for client engagement and building trust.
7 / 10
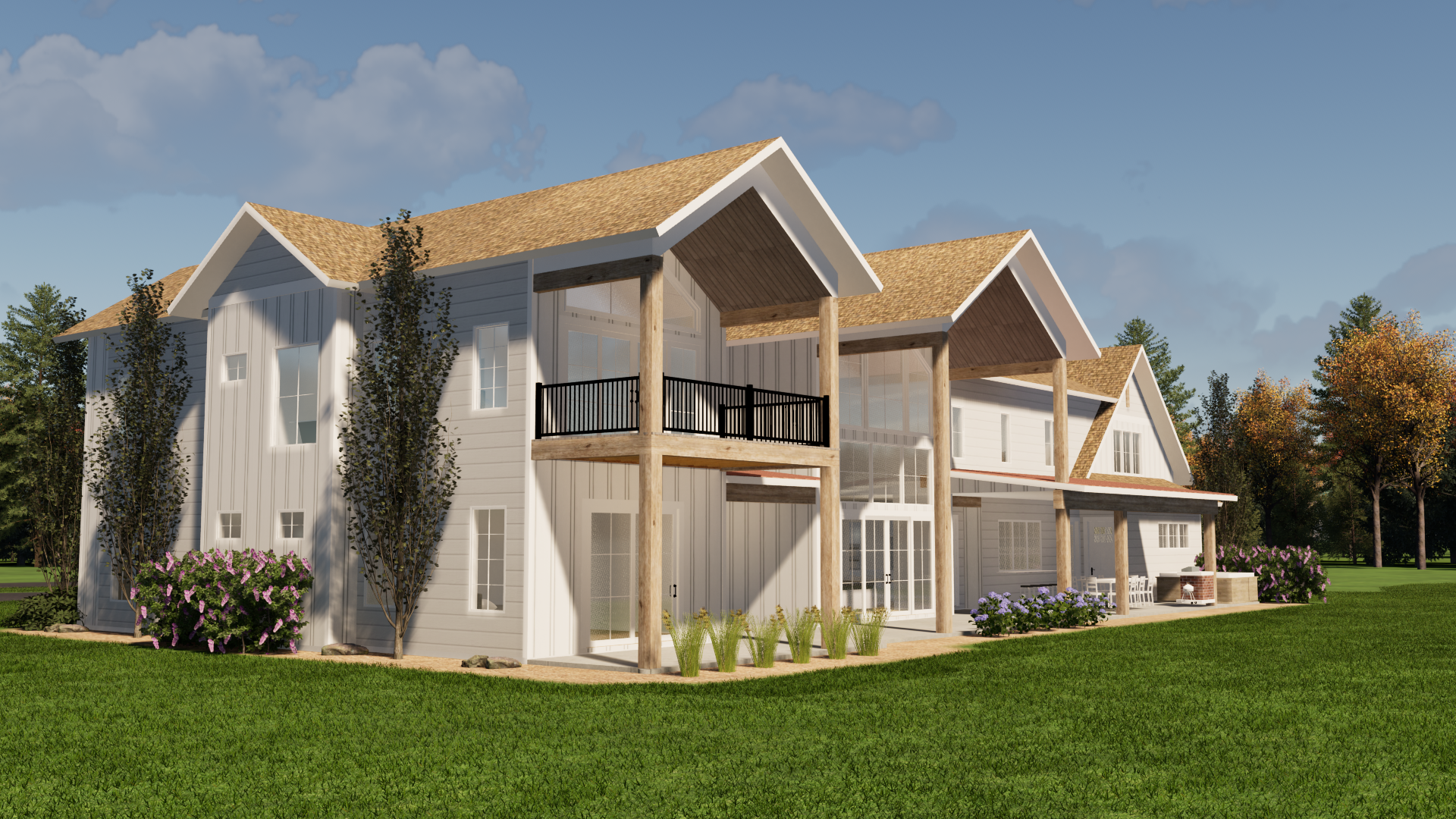
This custom home by South Fork Designs is perfectly situated to capture stunning Teton mountain views from both the front and back. The design's standout feature is a sought-after 2-story breezeway that connects indoor and outdoor living. The interior boasts a 2-story great room with open stairs, a 2-story library with a hidden entrance, and a versatile bonus room.
8 / 10

This custom home by South Fork Designs is perfectly situated to capture stunning Teton mountain views from both the front and back. The design's standout feature is a sought-after 2-story breezeway that connects indoor and outdoor living. The interior boasts a 2-story great room with open stairs, a 2-story library with a hidden entrance, and a versatile bonus room.
9 / 10

This custom home by South Fork Designs is perfectly situated to capture stunning Teton mountain views from both the front and back. The design's standout feature is a sought-after 2-story breezeway that connects indoor and outdoor living. The interior boasts a 2-story great room with open stairs, a 2-story library with a hidden entrance, and a versatile bonus room.
10 / 10

This custom home by South Fork Designs is perfectly situated to capture stunning Teton mountain views from both the front and back. The design's standout feature is a sought-after 2-story breezeway that connects indoor and outdoor living. The interior boasts a 2-story great room with open stairs, a 2-story library with a hidden entrance, and a versatile bonus room.