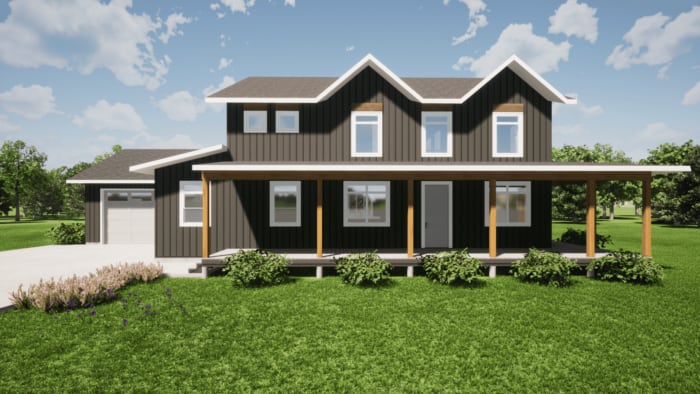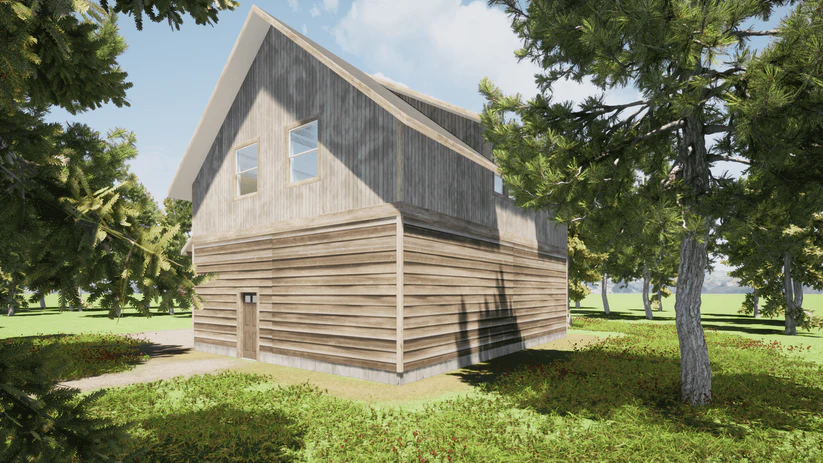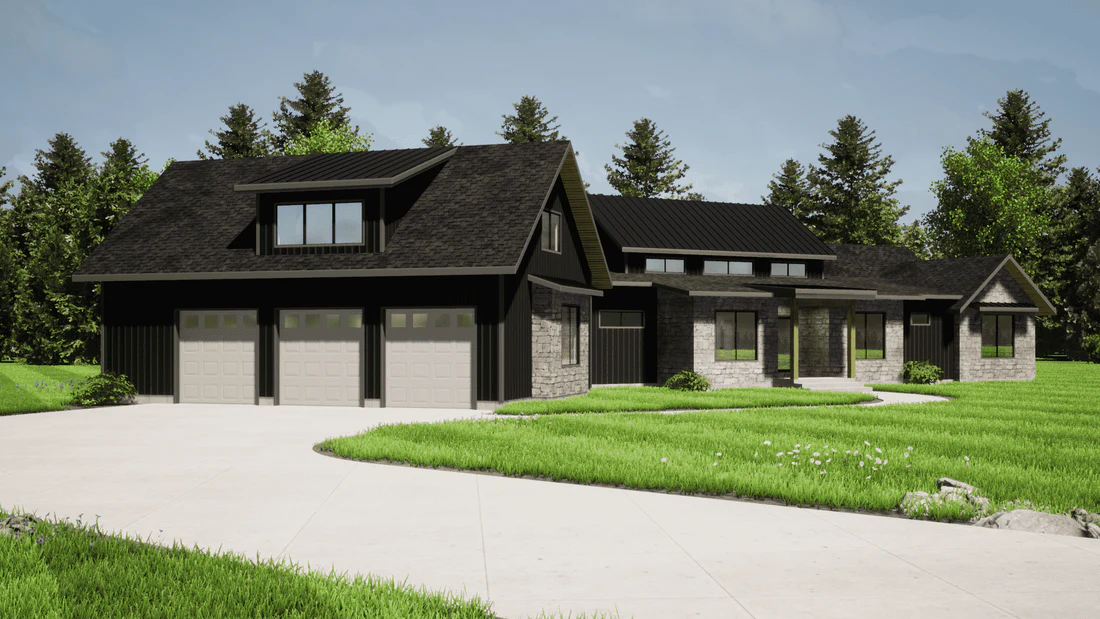
South Fork Design
1 / 10

Exterior rendering of South Fork Design's Plan 20-04-029, showcasing another front view of this 2,728 sq ft home, highlighting the attached 2-car garage, covered front entry, mixed exterior materials, and the multi-gabled roofline, embodying the Rustic Ranch style.
2 / 10

Exterior rendering of South Fork Design's Plan 21-03-010, showcasing the front-side view of this 1,200 sq ft two-story plan, featuring a large 3-car garage (1,200 sq ft) on the main level and a separate entrance with exterior stairs to the 1-bedroom, 1-bath living space on the second floor.
3 / 10

Exterior rendering of South Fork Design's Plan 21-03-010, showcasing the rear view of this 1,200 sq ft two-story structure, highlighting the windows on the second-floor living space and the rustic exterior finishes above the ground-level garage/shop area.
4 / 10

Exterior rendering of South Fork Design's Plan 21-10-003, showcasing the front facade of this expansive 3,868 sq ft single-story Craftsman home, featuring a welcoming covered porch with columns, mixed exterior materials, and an attached 4-car garage.
5 / 10

Exterior rendering of South Fork Design's Plan 21-10-003, showcasing the rear facade of this expansive 3,868 sq ft single-story Craftsman home, featuring large windows and glass doors, leading to a covered patio area, ideal for outdoor living and entertaining.
6 / 10

Exterior rendering of South Fork Design's Plan 21-10-003, presenting a side or side-rear view of this 3,868 sq ft single-story Craftsman home, emphasizing the extended facade, the continuation of mixed siding materials, and the characteristic roofline.
7 / 10

Exterior rendering of South Fork Design's Plan 22-08-003, showcasing the front view of this 864 sq ft Garage/Shop plan, featuring two large garage doors and an integrated 144 sq ft storage shed, providing 720 sq ft of 2-car garage space.
8 / 10

Exterior rendering of Plan 22-08-051 by South Fork Design. This custom home design features a total livable area of 4,329 sq ft, including 4 bedrooms and 4.5 baths. The design incorporates popular architectural styles such as Country and Rustic, complete with a spacious 1,189 sq ft, 3-car garage. Ideal for those seeking a professionally designed residential plan with a modern rustic aesthetic.
9 / 10

Exterior rendering of Plan 22-08-012 by South Fork Design. This custom home design features a total livable area of 5,230 sq ft, including 6 bedrooms and 6 baths. The design incorporates popular architectural styles such as Cottage, Country, and Farmhouse, complete with a spacious 1,186 sq ft, 3-car garage. Ideal for those seeking a large, professionally designed residential plan.
10 / 10

Exterior rendering of Plan 22-11-002 by South Fork Design. This efficient single-story custom home design offers 1,606 sq ft of living space, featuring 2 bedrooms and 2 baths. Categorized under Country, Farmhouse, and Ranch styles, this plan includes a practical 642 sq ft, 2-car garage. A professionally designed residential plan perfect for a compact footprint.