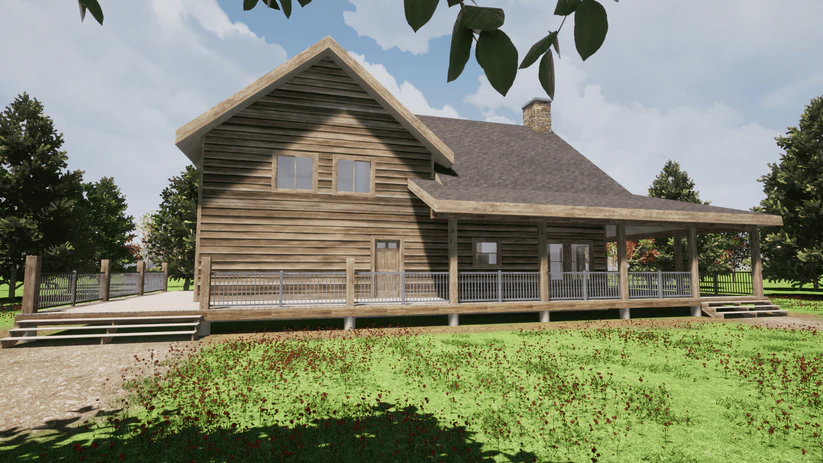
South Fork Design
1 / 10

Exterior rendering of South Fork Design's Plan 21-03-009, showing a side perspective of this 2,470 sq ft two-story Rustic, Cabin, Mountain, Timber style home, highlighting the wood siding, covered porch or deck area with railing, and a portion of the stone chimney.
2 / 10

Exterior rendering of South Fork Design's Plan 21-03-009, showcasing the front facade of this 2,470 sq ft two-story Rustic, Cabin, Mountain, Timber style home, highlighting the inviting covered entry with timber post supports and detailed wood siding.
3 / 10

Exterior rendering of South Fork Design's Plan 21-11-002, showcasing the front exterior of this modern multi-purpose structure with a 3-car garage on the lower level and a distinct upper level for living space.
4 / 10

Exterior rendering of South Fork Design's Plan 21-11-002, presenting a side view that highlights the second-floor living space's balcony or deck area, supported above the ground-level garage/shop space.
5 / 10

Exterior rendering of South Fork Design's Plan 21-11-002, presenting a front-side view that highlights the ground-level 3-car garage access and the prominent exterior staircase leading to the separate entrance for the 988 sq ft upper-level living space.
6 / 10

Exterior rendering of South Fork Design's Plan 21-11-002, presenting a front-side view that showcases the modern design with contrasting siding, multiple windows on the upper level, and the two prominent dark garage doors for the ground-level 3-car garage/shop space.
7 / 10

Exterior rendering of South Fork Design's Plan 22-04-009, showcasing a rear angle view of this multi-level design, highlighting the diverse siding materials, varied rooflines, and upper-level features that blend several architectural styles.
8 / 10

Exterior rendering of South Fork Design's Plan 22-04-009, showcasing a side rear perspective of this complex multi-level design, featuring a prominent stone chimney, a variety of window styles, and the interplay of different siding materials.
9 / 10

Exterior rendering of South Fork Design's Plan 22-04-009, presenting a front-side view that showcases the main structure of this multi-level design, featuring the prominent stone chimney, a variety of windows across different levels, and the interplay of roof forms, embodying a blend of architectural styles.
10 / 10

Exterior rendering of South Fork Design's Plan 22-04-009, presenting another front angle view that captures the full scope of this multi-level design, showcasing the diverse architectural elements that define its blend of styles.