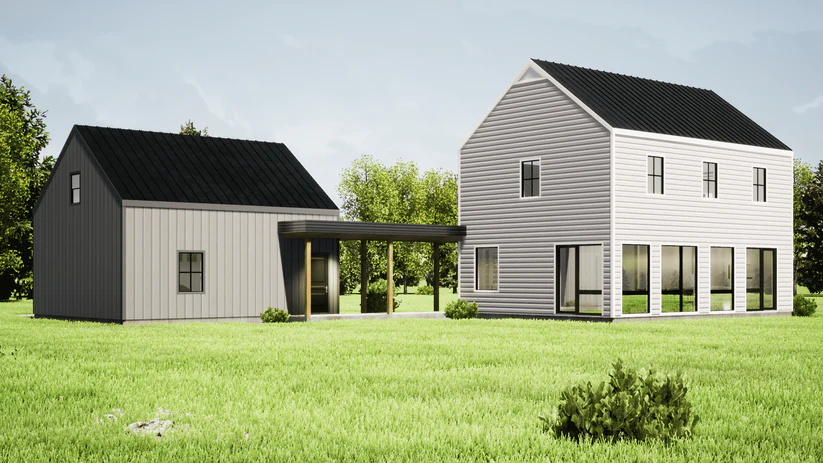
South Fork Design
1 / 10

Exterior rendering of South Fork Design's Plan 22-08-001, showcasing the rear view of this 1,912 sq ft multi-section home, highlighting the distinct forms, vertical siding, and a covered connection between the main living area and what appears to be the garage section.
2 / 10

Exterior rendering of South Fork Design's Plan 22-08-001, showcasing another rear view of this 1,912 sq ft home, emphasizing the distinct forms of the two connected structures and their modern farmhouse/cabin-inspired exterior finishes.
3 / 10

Exterior rendering of South Fork Design's Plan 22-08-001, showcasing a side view of the main two-story structure with vertical siding, multiple windows on both levels, and a classic gable roof, reflecting the Modern Farmhouse/Cabin style.
4 / 10

Exterior rendering of South Fork Design's Plan 21-12-001, showcasing the front-side view of this 1,634 sq ft single-story home, featuring a blend of Craftsman and Ranch styles with mixed siding, stone accents, and an attached 2-car garage.
5 / 10

Exterior rendering of South Fork Design's Plan 21-12-001, showcasing another front-side view of this 1,634 sq ft single-story home, featuring the attached garage, decorative stone accents, and the characteristic roofline of the Craftsman Ranch style.
6 / 10

Exterior rendering of South Fork Design's Plan 22-04-034, showcasing a side rear view of this expansive Modern home with striking asymmetrical rooflines, a mix of wood and stone siding, and numerous windows, designed with Airbnb functionality in mind.
7 / 10

Exterior rendering of South Fork Design's Plan 22-04-034, showcasing a large covered patio area with exposed timber supports, integrated into the modern design of this spacious home intended for rental or large-group use.
8 / 10

Exterior rendering of South Fork Design's Plan 22-04-034, showcasing the impressive front facade of this expansive Modern home, highlighting the multiple garage doors, a striking covered entry with columns, and the interplay of different siding materials and window arrangements.
9 / 10

Exterior rendering of South Fork Design's Plan 22-08-002, showcasing a rear angle view of this 2,899 sq ft Country Farmhouse design with vertical siding, a prominent bonus room gable on the second level, and large windows on the main floor.
10 / 10

Exterior rendering of South Fork Design's Plan 22-08-002, showcasing the welcoming covered front porch, main entrance, vertical siding, and the distinct gable of the 636 sq ft bonus room above on this 2,899 sq ft Country Farmhouse plan.