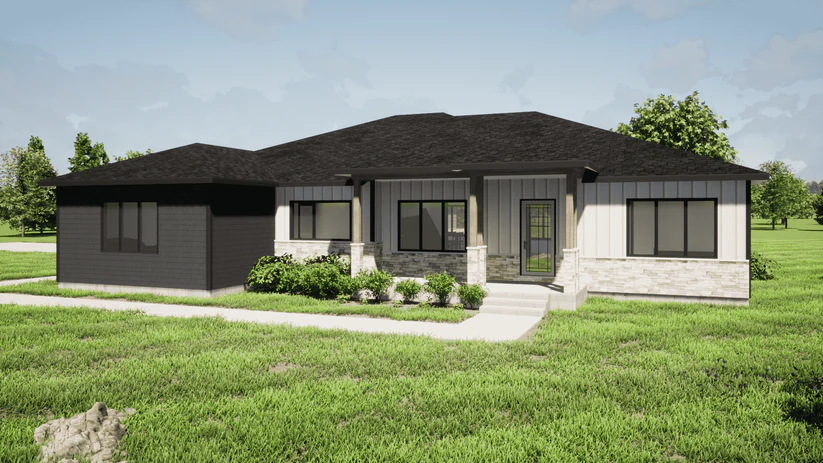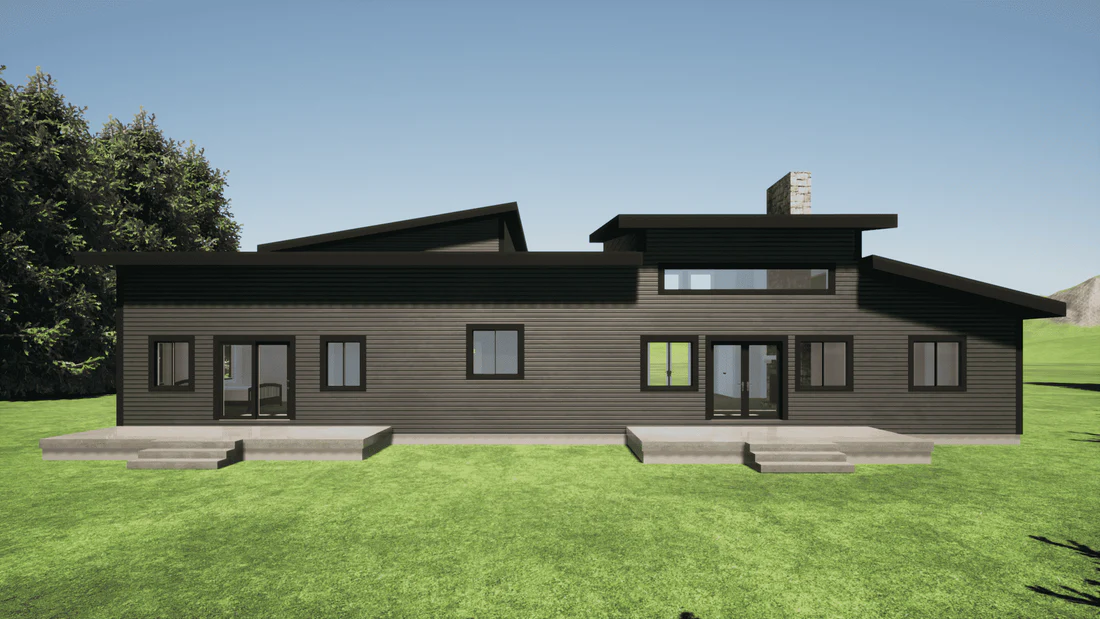
South Fork Design
1 / 10

Exterior front rendering of South Fork Design's Plan 21-08-003, showcasing the main entrance with covered porch, a mix of siding materials, and window placement on this single-story design.
2 / 10

Exterior rendering of South Fork Design's Plan 21-08-005, showcasing the single-story design with a covered front entry, mixed stone and siding exterior, typical of Cottage, Country, Ranch, and Rambler styles.
3 / 10

Exterior rendering of South Fork Design's Plan 21-08-005, presenting a rear angle view highlighting the covered patio or porch area at the back of this single-story Cottage/Country/Ranch/Rambler style home.
4 / 10

Exterior rendering of South Fork Design's Plan 21-08-005, presenting a side view of this single-story design, highlighting the combination of vertical siding and stone veneer, characteristic of the Cottage/Country/Ranch/Rambler styles.
5 / 10

Exterior rendering of South Fork Design's Plan 20-06-002, showcasing the front facade of this Modern Rustic design, featuring a striking asymmetrical shed roof, mixed material siding, and integrated 2-car garage.
6 / 10

Exterior rendering of South Fork Design's Plan 20-06-002, showcasing the rear of this Modern Rustic home with expansive windows, sliding glass doors, and an outdoor patio area with seating and hot tub, connecting indoor and outdoor living.
7 / 10

Exterior rendering of South Fork Design's Plan 20-06-021, showcasing the rear facade of this Contemporary Modern Rustic design with broad windows, glass doors, and likely connections to outdoor living spaces.
8 / 10

Exterior rendering of South Fork Design's Plan 20-06-021, showcasing a side rear perspective of this Contemporary Modern Rustic design, notable for its dark horizontal siding, multi-level windows, and an exterior staircase.
9 / 10

Exterior rendering of South Fork Design's Plan 20-06-021, showcasing a front angle perspective of this multi-level Contemporary Modern Rustic design, featuring dark and light contrasting siding, varied window placement, and the integrated 3-car garage.
10 / 10

Exterior rendering of South Fork Design's Plan 21-03-009, showcasing the side-rear view of this Rustic, Timber, Cabin, Mountain style home, highlighting the exposed timber framing on the covered outdoor living area and stone chimney.