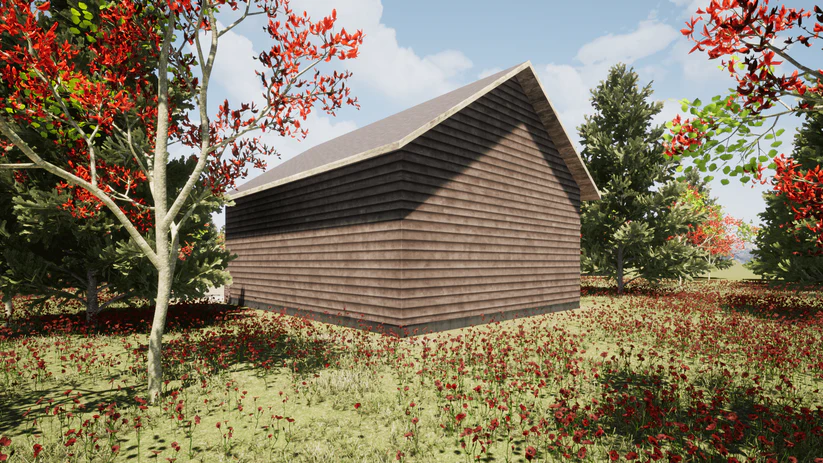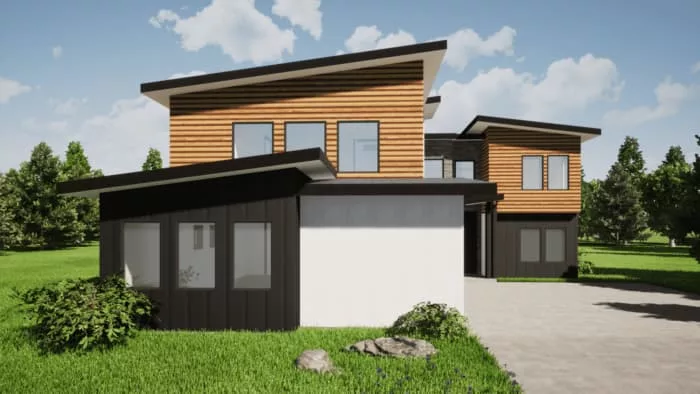
South Fork Design
1 / 10

Explore Plan 20-03-043 by South Fork Design, a functional timber-style garage and shop. This structure provides 1,316 sq ft of space with capacity for 2 cars, offering ample room for vehicles, storage, or a workshop. Categorized under Garage, Shop, and Timber styles, this plan features a simple yet robust design with textured horizontal siding, making it a practical and attractive addition to any property, blending well with a natural environment.
2 / 10

Explore Plan 20-03-043 by South Fork Design, a functional timber-style garage and shop. This structure provides 1,316 sq ft of space with capacity for 2 cars, offering ample room for vehicles, storage, or a workshop. Categorized under Garage, Shop, and Timber styles, this plan features a practical design with two prominent garage doors and visible timber framing in the gable, combining a rustic aesthetic with essential utility.
3 / 10

Explore Plan 20-03-045 by South Fork Design, a charming home blending Country, Craftsman, Mountain, Rustic, and Timber architectural styles. This plan offers 2,214 sq ft of comfortable living space, including 1,528 sq ft on the main floor and 686 sq ft on the second. The design features 3 bedrooms and 2.5 bathrooms, along with a spacious 1,048 sq ft attached two-car garage. A large covered front porch enhances the curb appeal and provides outdoor living space, making this home ideal for a variety of settings.
4 / 10

Explore Plan 20-03-045 by South Fork Design, a charming home blending Country, Craftsman, Mountain, Rustic, and Timber architectural styles. This plan offers 2,214 sq ft of comfortable living space, including 1,528 sq ft on the main floor and 686 sq ft on the second. The design features 3 bedrooms and 2.5 bathrooms, along with a spacious 1,048 sq ft attached two-car garage. A prominent wrap-around deck provides extensive outdoor living space, perfect for enjoying the surroundings in a mountain or rustic setting.
5 / 10

Explore Plan 20-03-045 by South Fork Design, a versatile home blending Country, Craftsman, Mountain, Rustic, and Timber architectural styles, presented here in a winter setting. This plan offers 2,214 sq ft of comfortable living space, including 1,528 sq ft on the main floor and 686 sq ft on the second. The design features 3 bedrooms and 2.5 bathrooms, along with a spacious 1,048 sq ft attached two-car garage. The home's robust design with a covered front porch and prominent gables makes it well-suited for various climates, including those with snow.
6 / 10

Explore Plan 20-03-045 by South Fork Design, a captivating home design blending Country, Craftsman, Mountain, Rustic, and Timber architectural styles. This plan encompasses 2,214 sq ft of comfortable living space, with 1,528 sq ft on the main floor and 686 sq ft on the second. It features 3 bedrooms and 2.5 bathrooms, alongside a spacious 1,048 sq ft attached two-car garage. The inviting covered front porch with exposed timber posts enhances the rustic character, making this home a perfect fit for natural and mountain landscapes.
7 / 10

Explore Plan 20-04-005 by South Fork Design, an expansive home blending Farmhouse and Ranch architectural styles. This substantial plan offers a total of 4,826 sq ft, including 2,401 sq ft on the main floor, 554 sq ft on the second floor, and a spacious 1,870 sq ft basement. The design features 5 bedrooms and 5.5 bathrooms, along with a generous 1,382 sq ft attached three-car garage. The side elevation highlights the classic vertical siding and a prominent stone chimney, contributing to the home's timeless appeal.
8 / 10

Explore Plan 20-04-005 by South Fork Design, an expansive home blending Farmhouse and Ranch architectural styles. This substantial plan offers a total of 4,826 sq ft, including 2,401 sq ft on the main floor, 554 sq ft on the second floor, and a spacious 1,870 sq ft basement. The design features 5 bedrooms and 5.5 bathrooms, along with a generous 1,382 sq ft attached three-car garage. The rear of the home highlights a comfortable covered patio area, ideal for outdoor living and complementing the home's classic farmhouse ranch aesthetic.
9 / 10

Explore Plan 20-04-005 by South Fork Design, a grand home design embodying the classic appeal of Farmhouse and Ranch architectural styles. This extensive plan offers a total of 4,826 sq ft of comfortable living space, including 2,401 sq ft on the main floor, 554 sq ft on the second floor, and a substantial 1,870 sq ft basement. The design features 5 bedrooms and 5.5 bathrooms, along with a generous 1,382 sq ft attached three-car garage. The prominent front elevation showcases a welcoming covered porch, multiple windows, and distinct gables, creating a timeless and inviting presence.
10 / 10

Explore Plan 20-04-019 by South Fork Design, a striking contemporary/modern prairie-style home. This spacious two-story design offers 3,284 sq ft of living space, featuring 1,378 sq ft on the main floor and 1,905 sq ft on the second. The plan includes 5 bedrooms, 3 bathrooms, and a generous 1,202 sq ft attached three-car garage. The exterior showcases a sophisticated mix of wood siding and dark paneling, with prominent staggered rooflines and ample windows, embodying a modern and open aesthetic.