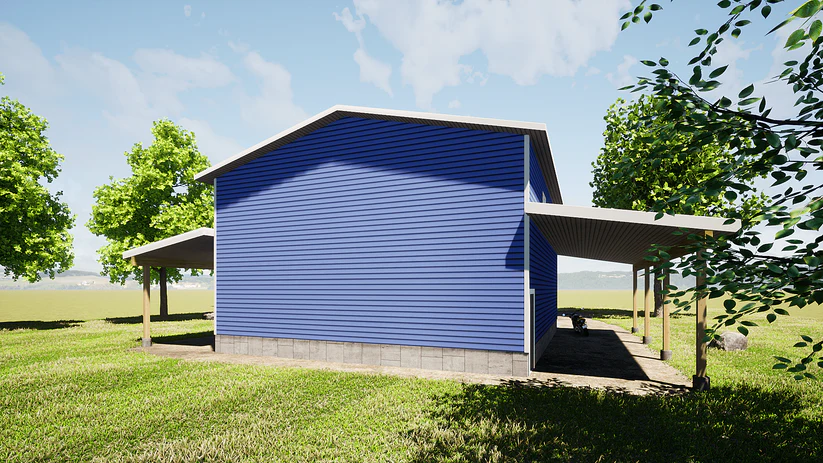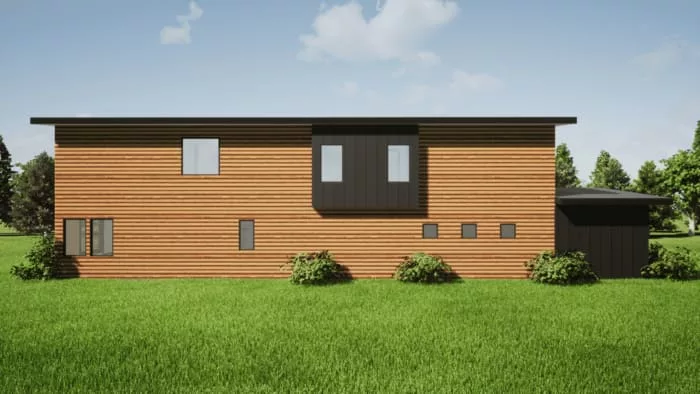
South Fork Design
1 / 10

Rear and side elevation rendering of a detached garage apartment by South Fork Design, showing blue siding and attached lean-to carports.
2 / 10

Back view rendering of a detached garage apartment by South Fork Design, showing the rear entry, windows, blue siding, and attached carports.
3 / 10

Rendering of a detached garage with an apartment above by South Fork Design. Features blue siding, a two-car garage, and attached carports.
4 / 10

Contemporary residential exterior view of a two-story home from South Fork Design's Plan 20-04-019. The house features warm horizontal wood siding contrasted by dark vertical accent panels, a sleek flat roofline, and minimalist windows in varied sizes. The design emphasizes clean lines and modern simplicity, set against a lush green landscape.
5 / 10

Front perspective view of a contemporary home from South Fork Design’s Plan 20-04-019. The architecture showcases dynamic sloped rooflines and a striking combination of natural wood siding, vertical dark paneling, and smooth white plaster. Large modern windows and clean geometric forms enhance the home’s curb appeal and functionality. Surrounded by a landscaped lawn and nestled in a natural setting, this design blends modern aesthetics with thoughtful environmental integration.
6 / 10

Rear elevation of a modern two-story residence from South Fork Design's Plan 20-04-019. This view highlights the seamless blend of indoor-outdoor living, featuring a covered patio supported by slim black columns and large glass doors for natural light and connection to the exterior. The horizontal wood siding, paired with dark window trim and clean rooflines, reinforces the contemporary design ethos. The layout maximizes space, visibility, and open-air comfort.
7 / 10

Explore Plan 20-04-019 by South Fork Design, a striking contemporary/modern prairie-style home. This spacious two-story design offers 3,284 sq ft of living space, featuring 5 bedrooms and 3 bathrooms. The plan includes a generous 1,202 sq ft attached three-car garage. The exterior showcases a sophisticated mix of wood siding and dark paneling, with ample windows and an elevated architectural element, ideal for modern living and functionality.
8 / 10

Discover Plan 20-03-011 by South Fork Design, a stunning timber, rustic, and mountain-style home. This plan offers 2,721 sq ft of comfortable living space, including 2,000 sq ft on the main floor and 740 sq ft on the second. The design features 4 bedrooms and 3.5 bathrooms, along with a spacious 1,500 sq ft attached three-car garage. Perfect for a natural setting, this home blends rustic charm with practical design.
9 / 10

Explore Plan 20-03-011 by South Fork Design, a captivating timber, rustic, and mountain-style home. This plan encompasses 2,721 sq ft of comfortable living space, with 2,000 sq ft on the main level and 740 sq ft on the second. The design includes 4 bedrooms and 3.5 bathrooms, complemented by a substantial 1,500 sq ft attached three-car garage. The welcoming covered entry porch with exposed timber framing enhances the rustic appeal, making it an ideal home for those seeking a blend of natural beauty and practical living.
10 / 10

Discover Plan 20-03-011 by South Fork Design, an inviting timber, rustic, and mountain-style residence. This home plan offers 2,721 sq ft of comfortable living space, with 2,000 sq ft on the main level and 740 sq ft on the second. The design includes 4 bedrooms and 3.5 bathrooms, along with a spacious 1,500 sq ft attached three-car garage. The striking covered entry porch with exposed timber trusses creates a warm welcome, embodying the charm of a mountain retreat with practical features for modern living.