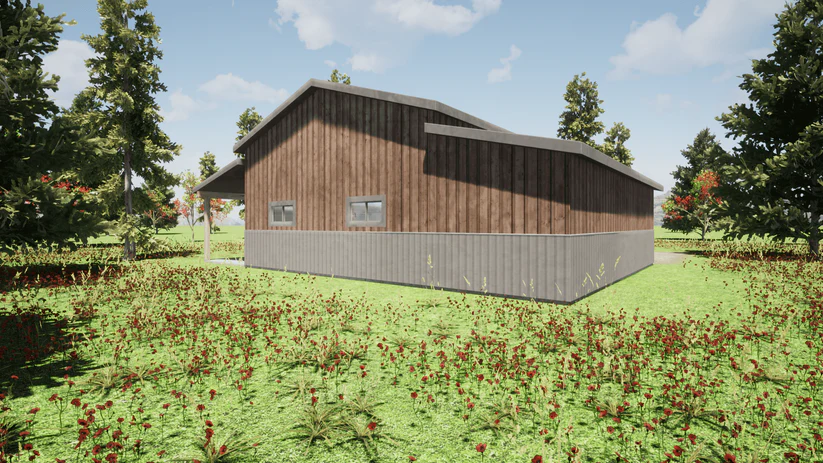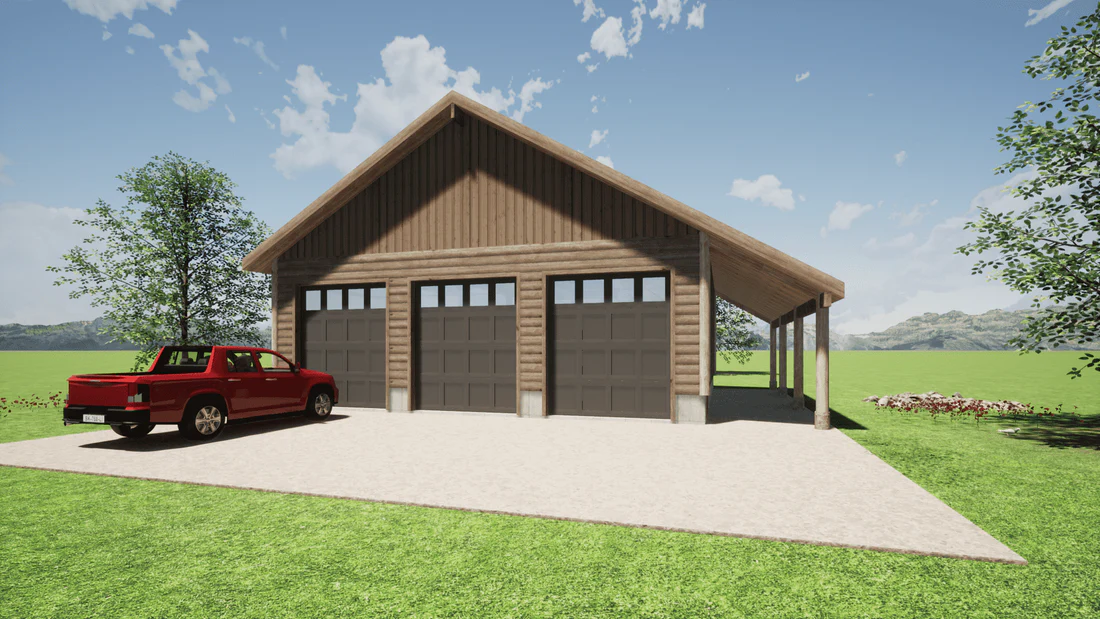
South Fork Design
1 / 10

Explore Plan 20-03-023 by South Fork Design, a versatile timber-style garage and shop structure. This plan provides 1,152 sq ft of functional space with capacity for 1 car, ideal for storage, workshop activities, or vehicle housing. Categorized under Garage, Mountain, Rustic, Shop, and Timber styles, this design offers a practical and aesthetically fitting solution for various needs in a rustic or mountain setting.
2 / 10

Explore Plan 20-03-023 by South Fork Design, a functional timber-style garage and shop structure designed for practicality. This plan offers 1,152 sq ft of space, capable of housing 1 car, and provides ample room for workshop activities or storage. Falling under the Garage, Mountain, Rustic, Shop, and Timber categories, this design features a sloped roof and a convenient covered lean-to area, making it a versatile addition to any property, particularly in a rustic or mountain environment.
3 / 10

Explore Plan 20-03-023 by South Fork Design, a durable and functional timber-style garage and shop structure. This plan provides 1,152 sq ft of versatile space, designed to accommodate 1 car and ample room for workshop activities or storage. Categorized under Garage, Mountain, Rustic, Shop, and Timber styles, this building features a practical layout with prominent garage doors and a convenient pedestrian entry, along with a covered side area, making it well-suited for various needs in a rustic or mountain environment.
4 / 10

Explore Plan 20-03-044 by South Fork Design, a spacious timber pole barn designed as a versatile garage and shop. This structure offers 2,138 sq ft of total space with capacity for 3 cars, providing ample room for vehicle storage, workshop activities, or equipment. Categorized under Shop, Garage, Timber, and Pole Barn styles, this plan combines a rustic aesthetic with practical functionality, ideal for various needs and settings.
5 / 10

Explore Plan 20-03-044 by South Fork Design, a functional timber pole barn designed for ample garage and shop space. This structure offers 2,138 sq ft of total area with capacity for 3 cars, providing generous room for vehicles, equipment, or workspace. Categorized under Shop, Garage, Timber, and Pole Barn styles, this plan features a rustic aesthetic with a practical layout and a convenient covered side area, making it a versatile addition to any property.
6 / 10

Explore Plan 20-03-044 by South Fork Design, a substantial timber pole barn designed as a highly functional garage and shop space. This plan offers 2,138 sq ft of total area, providing ample capacity for 3 cars along with significant room for workshop activities, storage, or equipment. Falling under the Shop, Garage, Timber, and Pole Barn categories, this design features a rustic aesthetic with a practical layout, multiple entry points including three garage doors, and a convenient covered side area, making it a versatile and valuable asset for various needs and property types.
7 / 10

Explore Plan 20-03-047 by South Fork Design, a cozy rustic cabin and guest house plan. This compact design offers 432 sq ft of comfortable single-story living space, featuring 1 bedroom and 1 bathroom. Ideal as a guest retreat, vacation cabin, or small dwelling, this plan embodies rustic charm and practical simplicity. It falls under the Rustic, Cabin, and Guest House categories.
8 / 10

Explore Plan 20-03-047 by South Fork Design, a charming rustic cabin and guest house plan. This efficient single-story design offers 432 sq ft of comfortable living space, including 1 bedroom and 1 bathroom. Perfect as a secluded retreat, guest accommodation, or minimalist home, this plan emphasizes rustic style and practical living. It is categorized under Rustic, Cabin, and Guest House.
9 / 10

Explore Plan 20-03-047 by South Fork Design, a charming rustic cabin and guest house plan. This efficient single-story design offers 432 sq ft of comfortable living space, including 1 bedroom and 1 bathroom. Perfect as a secluded retreat, guest accommodation, or minimalist home, this plan emphasizes rustic style and practical living with a welcoming covered porch. It is categorized under Rustic, Cabin, and Guest House.
10 / 10

Explore Plan 20-03-043 by South Fork Design, a functional timber-style garage and shop. This structure provides 1,316 sq ft of space with capacity for 2 cars, offering ample room for vehicles, storage, or a workshop. Categorized under Garage, Shop, and Timber styles, this plan features a simple yet robust design with textured horizontal siding, making it a practical and attractive addition to any property, blending well with a natural environment.