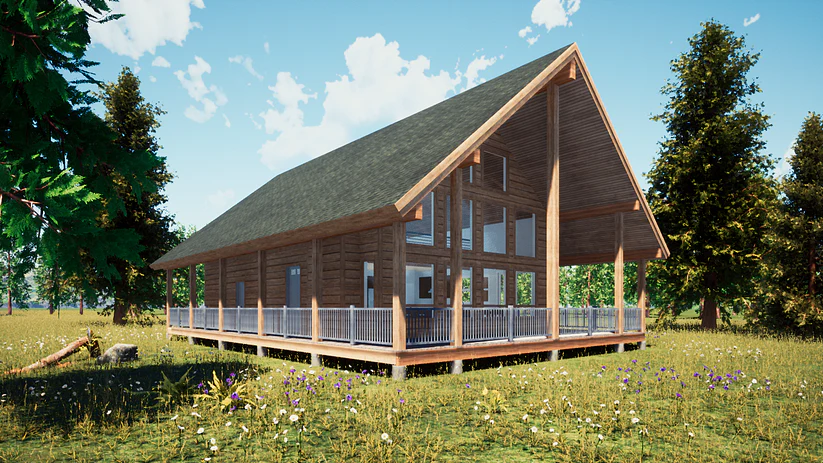
South Fork Design
1 / 10

Architectural rendering of South Fork Design Plan 19-02-018-1. This 2-bedroom, 2.5-bath rustic timber home offers 2,501 sq ft of livable space. The design is characterized by its prominent A-frame structure with expansive windows, log/timber siding, and a generous covered deck, presented without an attached garage.
2 / 10

Architectural rendering of South Fork Design Plan 20-04-008, highlighting the front and side elevations opposite the garage. This view emphasizes the covered wrap-around front porch, the combination of stone and dark siding, and the overall Craftsman/Modern Farmhouse style of this 5-bedroom, 2-bath home.
3 / 10

Architectural rendering showing the rear elevation of South Fork Design Plan 20-04-008. This perspective details the clean lines of the rear facade, featuring dark siding and a covered outdoor porch area, part of this 5-bedroom, 2-bath home design.
4 / 10

Architectural rendering presenting an angled view of South Fork Design Plan 20-04-008. This perspective clearly shows the attached 1,070 sq ft 3-car garage alongside the main house, featuring a mix of stone and dark siding characteristic of its Modern Farmhouse/Craftsman style. The plan includes 5 bedrooms and 2 baths within 3,448 sq ft of living space.
5 / 10

Architectural rendering of South Fork Design Plan 20-04-008. This 5-bedroom, 2-bath design combines Modern Farmhouse and Craftsman elements across 3,448 sq ft of livable space. The exterior showcases a mix of stone and dark siding, prominent gables, a covered front porch, and an attached 1,070 sq ft 3-car garage.
6 / 10

Architectural rendering providing a side and rear angled view of South Fork Design Plan 24-03-027. This perspective showcases the continuous wrap-around covered porch, the dark timber/log siding, and the window layout, emphasizing the rustic appeal of this 5-bedroom, 3-bath mountain home plan.
7 / 10

Rear elevation rendering of a rustic timber cabin plan (24-03-027) featuring natural wood siding, window placement for two levels, and access to side porches.
8 / 10

Architectural rendering detailing a side elevation of South Fork Design Plan 24-03-027. This perspective highlights the natural wood siding, window placements on both levels, and the functional covered side porch of this 5-bedroom, 3-bath rustic mountain home design.
9 / 10

Architectural rendering providing an elevated side and rear view of South Fork Design Plan 24-03-027. This perspective showcases the dark timber/log siding, window arrangement, and the extensive wrap-around porch that defines the rustic character of this 5-bedroom, 3-bath mountain home.
10 / 10

Architectural rendering displaying the front elevation of South Fork Design Plan 24-03-027. This view emphasizes the symmetrical A-frame structure with large windows, the dark timber/log siding, and the expansive covered front porch of this 5-bedroom, 3-bath rustic cabin design.