
South Fork Design
1 / 10
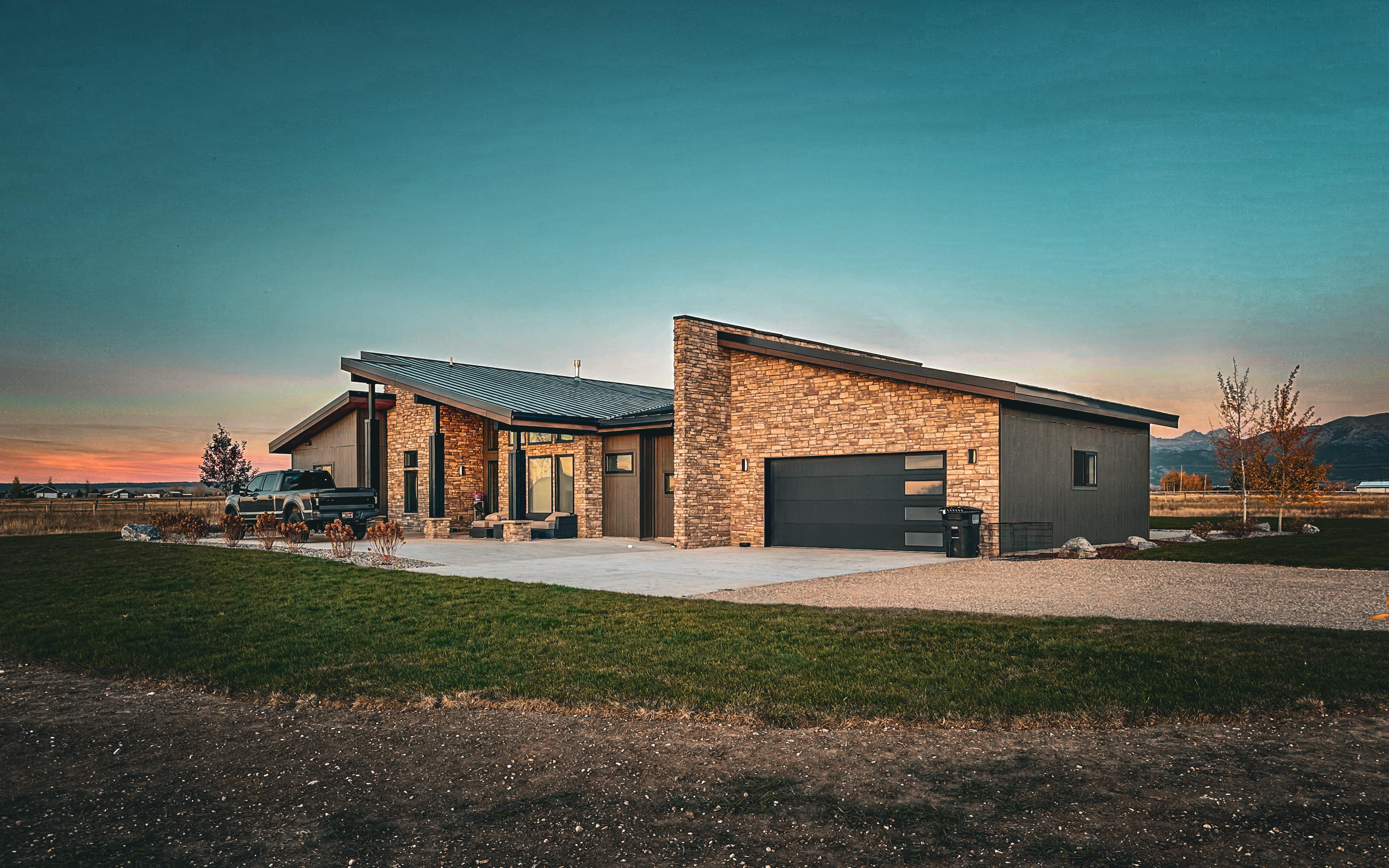
2 / 10
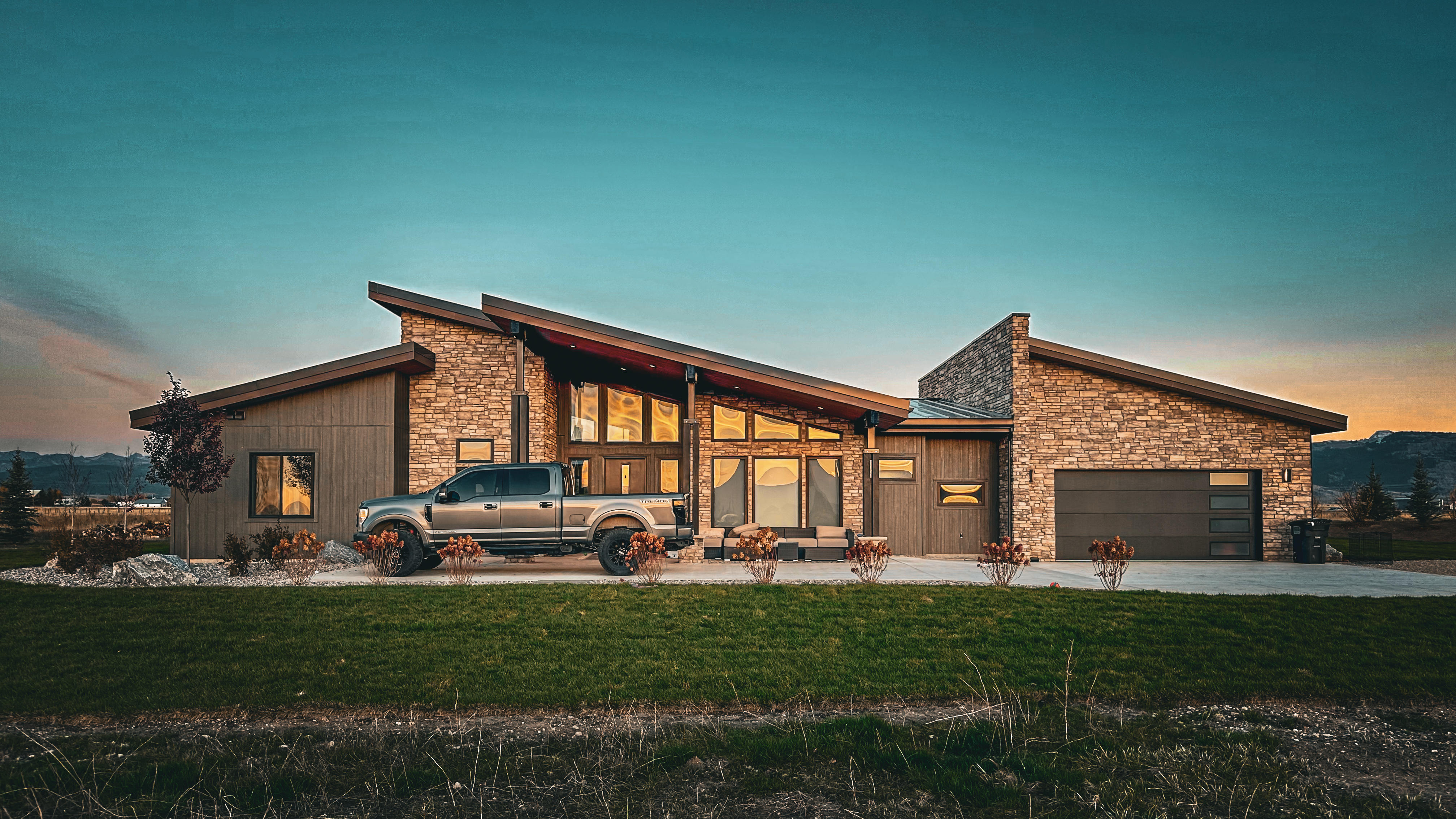
3 / 10
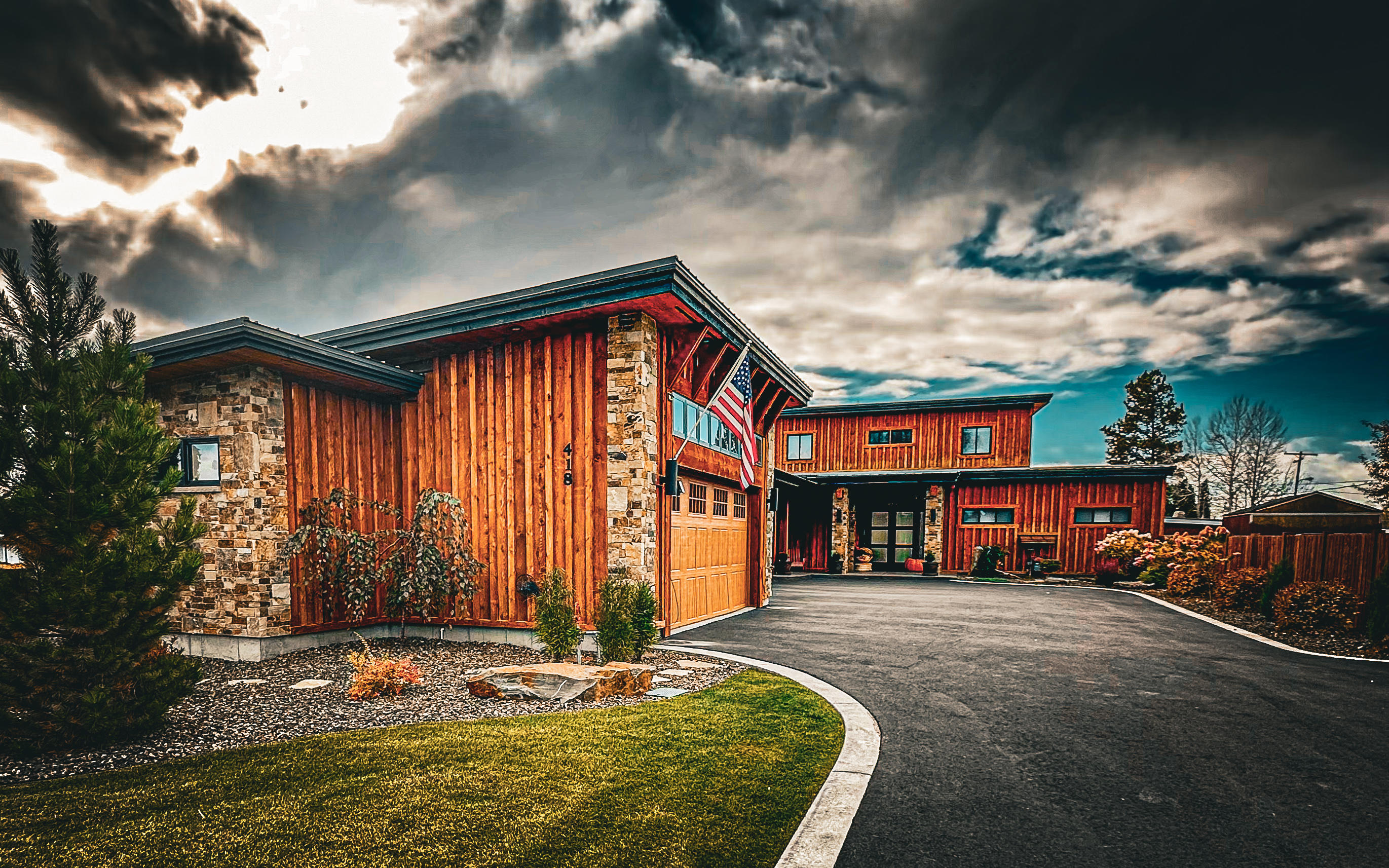
4 / 10
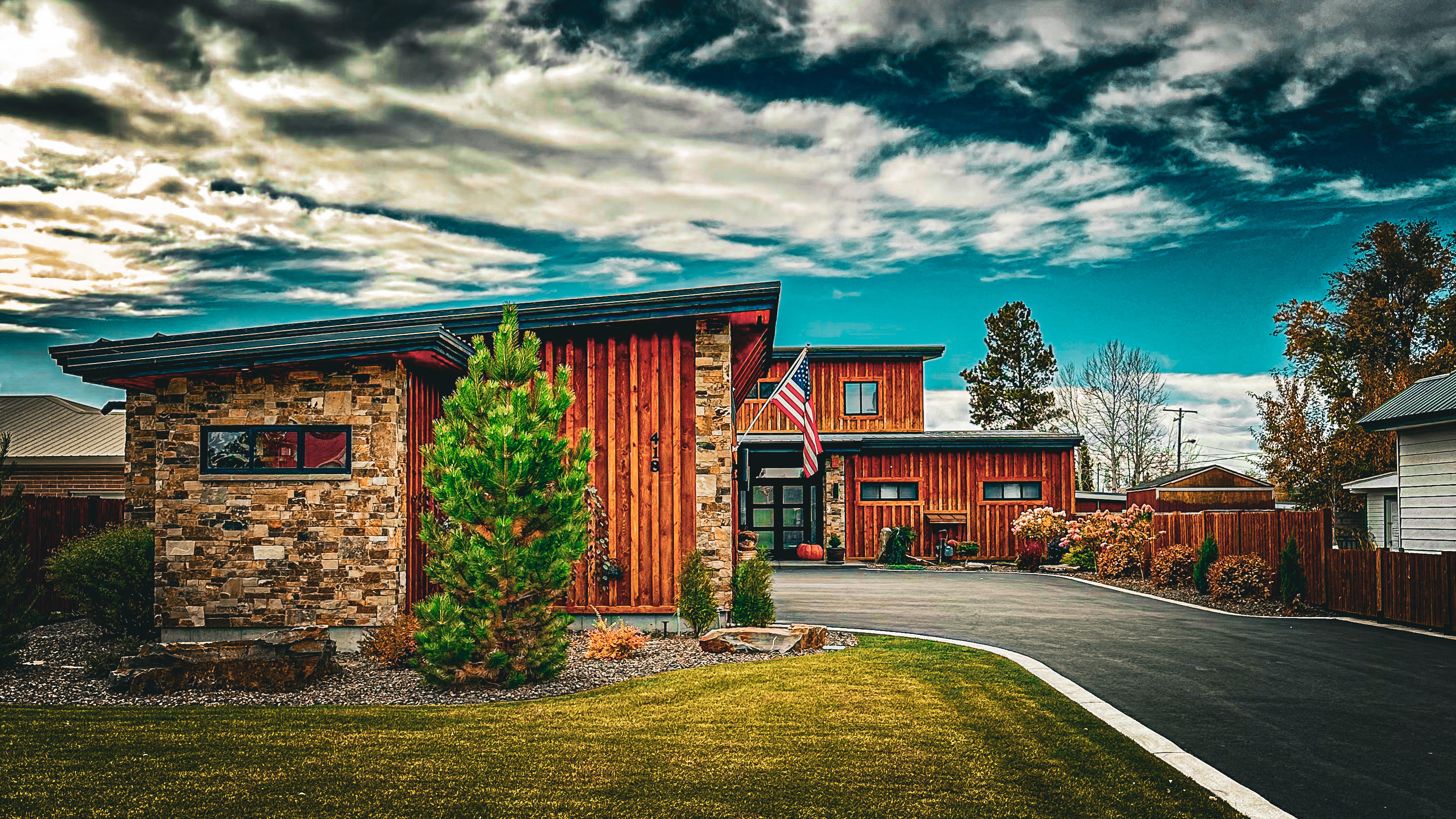
5 / 10
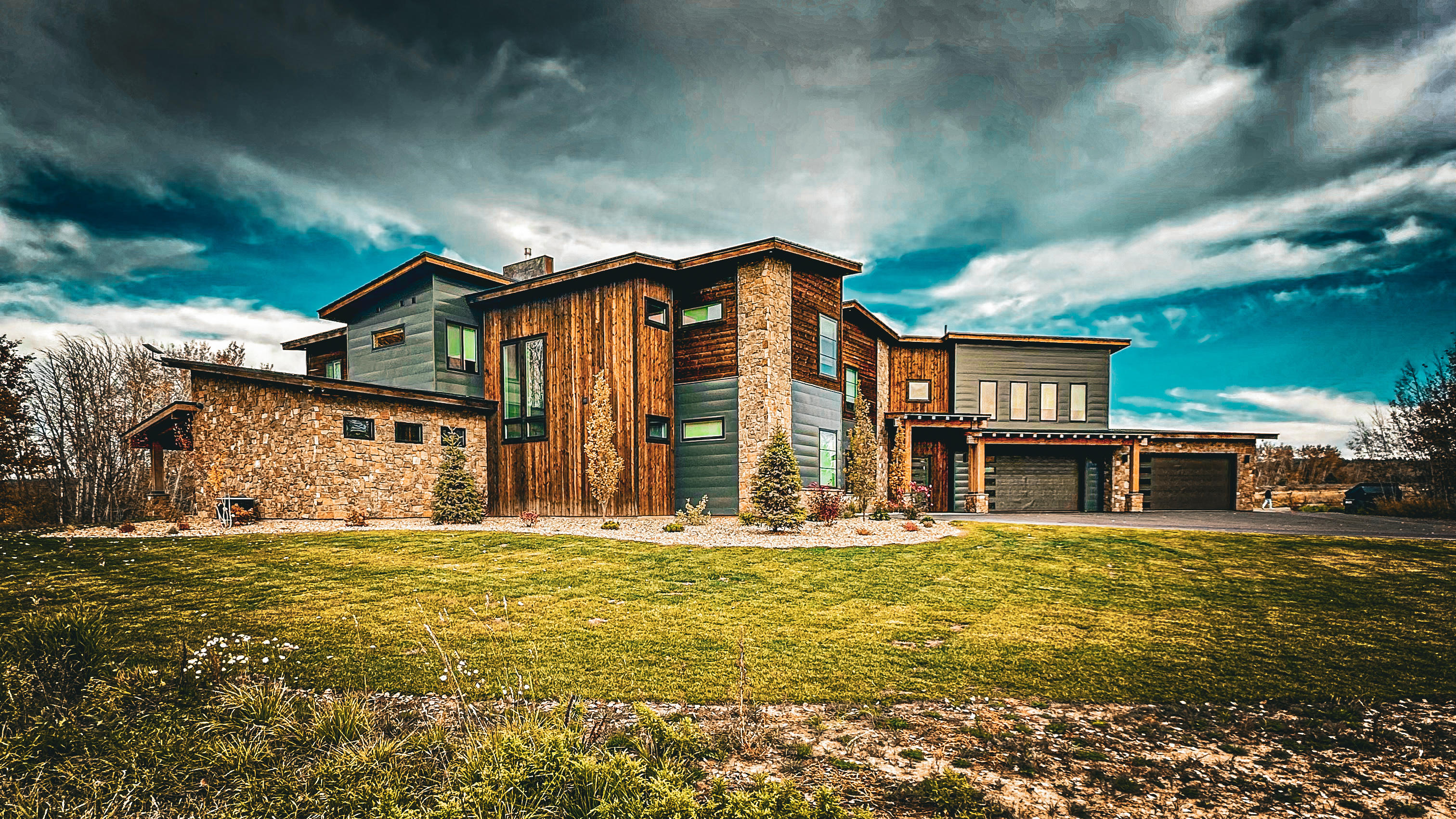
This wide front elevation captures the Ashton, Idaho contemporary residence by South Fork Design. The image showcases the home's significant scale and the architectural design's use of mixed materials, including stone, wood, and modern siding. It highlights the property's impressive presence and integration within the landscape, reflecting a blend of luxury and rustic charm.
6 / 10
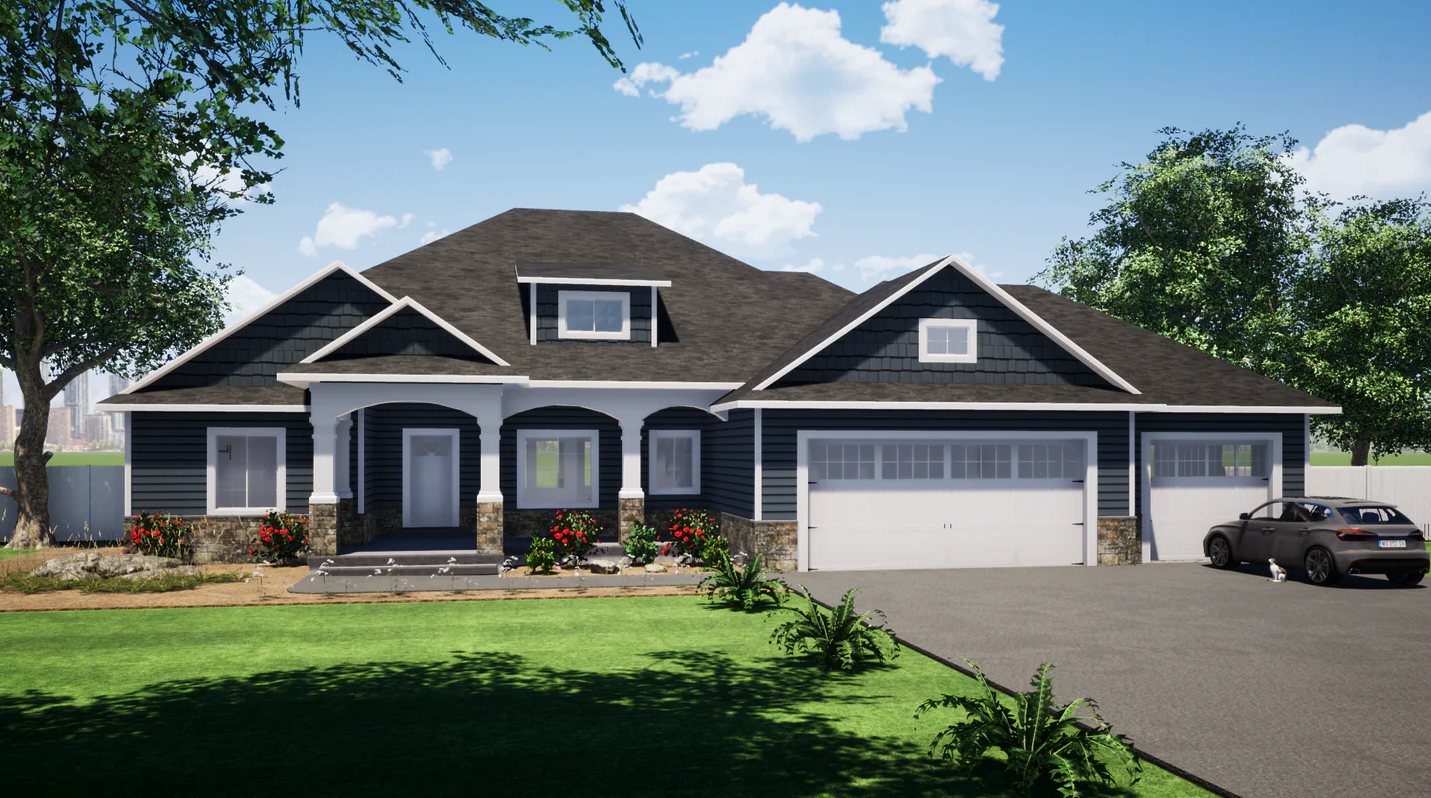
South Fork Designs presents architectural plan #19-02-103, a spacious farmhouse-style home combining modern and craftsman elements. This design focuses on functionality, aesthetics, and livability, featuring a large front porch, five bedrooms, and a spacious garage. The house is tailored for families looking for a blend of traditional charm and contemporary living, providing ample space for comfort and elegance.
7 / 10
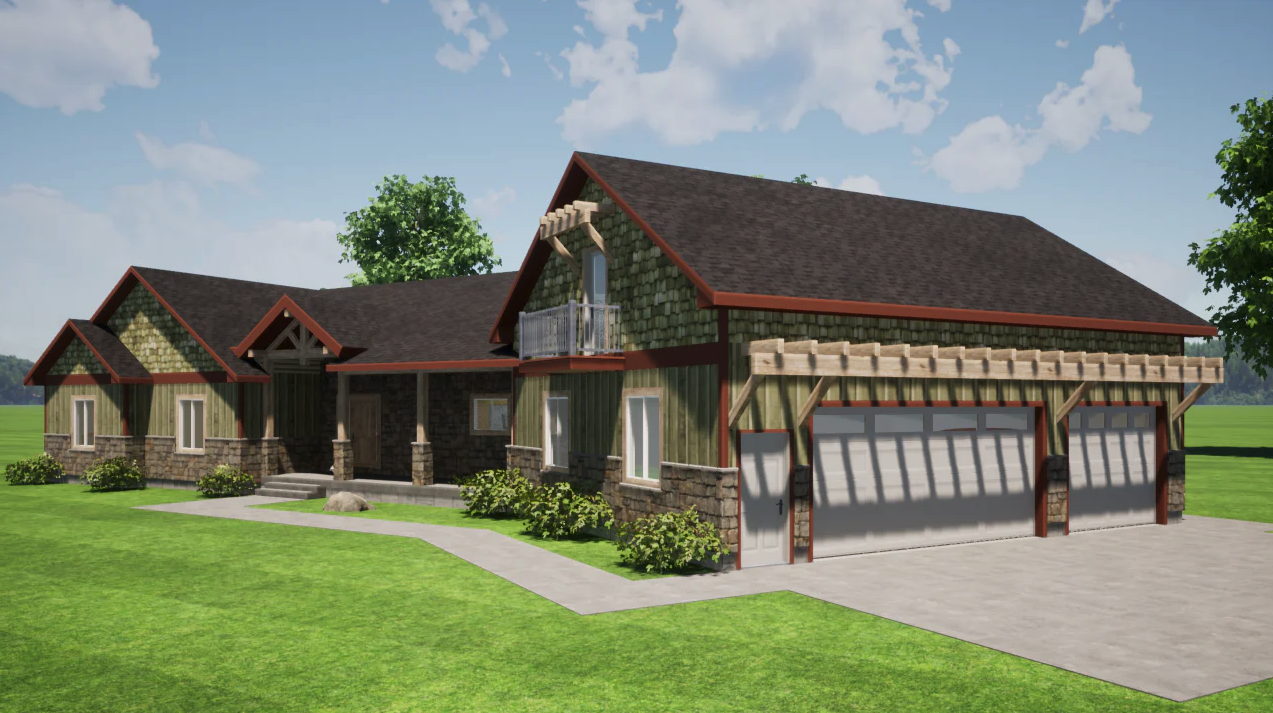
South Fork Designs presents architectural plan #19-02-101, a spacious ranch-style home with craftsman and farmhouse influences. This home is designed for both comfort and functionality, featuring a large main floor, a bonus room, and a three-car garage. The rustic exterior blends stone, wood, and siding elements, creating a warm, inviting aesthetic. Ideal for families seeking modern country living with traditional craftsmanship, this home offers an open-concept design with plenty of space for entertainment and relaxation.
8 / 10
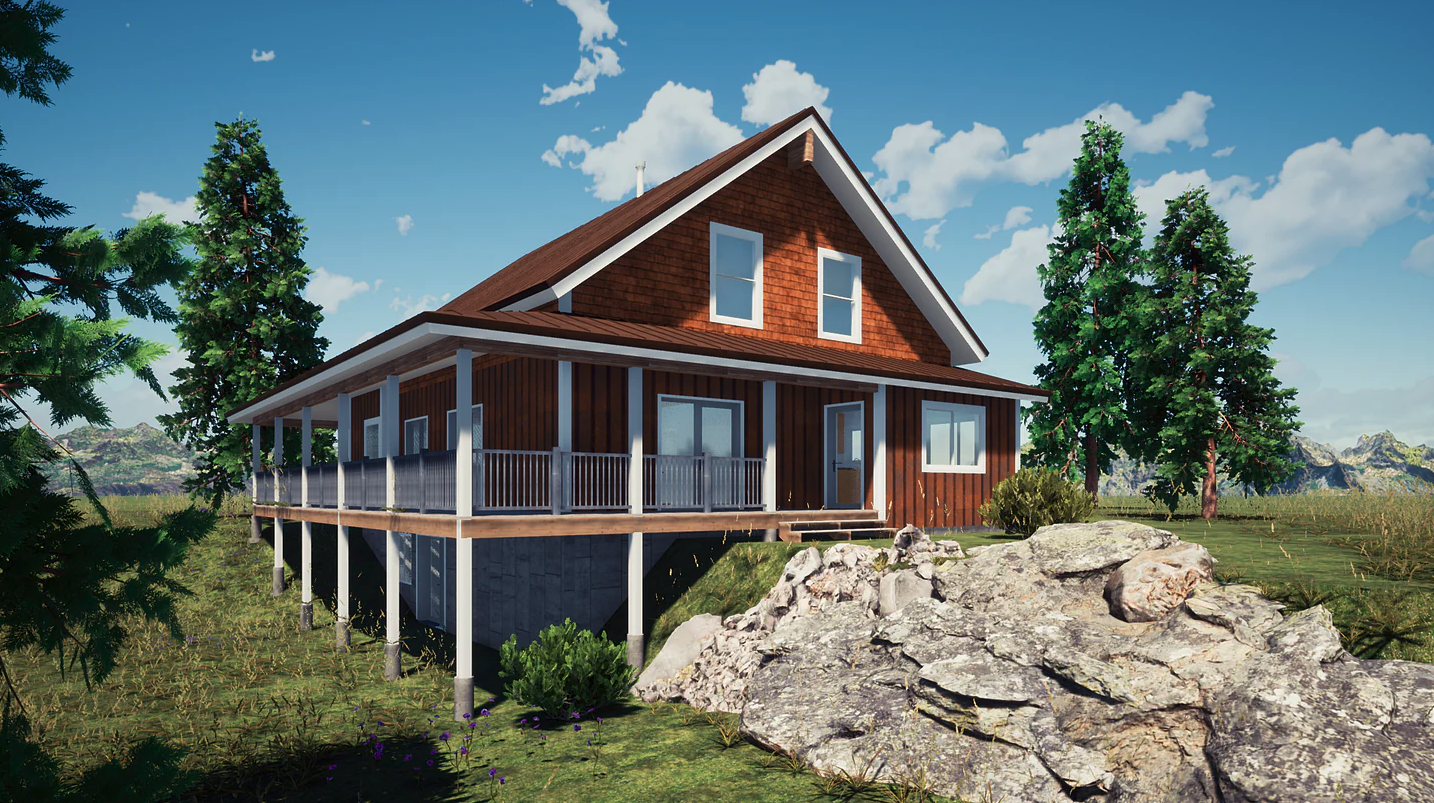
South Fork Designs presents architectural plan #19-02-104, a rustic mountain-style home featuring timber accents and natural stone elements. Designed for mountain and woodland settings, this spacious home offers five bedrooms, 3.5 bathrooms, and a large basement for additional living or storage space. The timber-framed exterior, large windows, and covered entryway create a warm and inviting retreat, perfect for those who appreciate nature-inspired architecture.
9 / 10
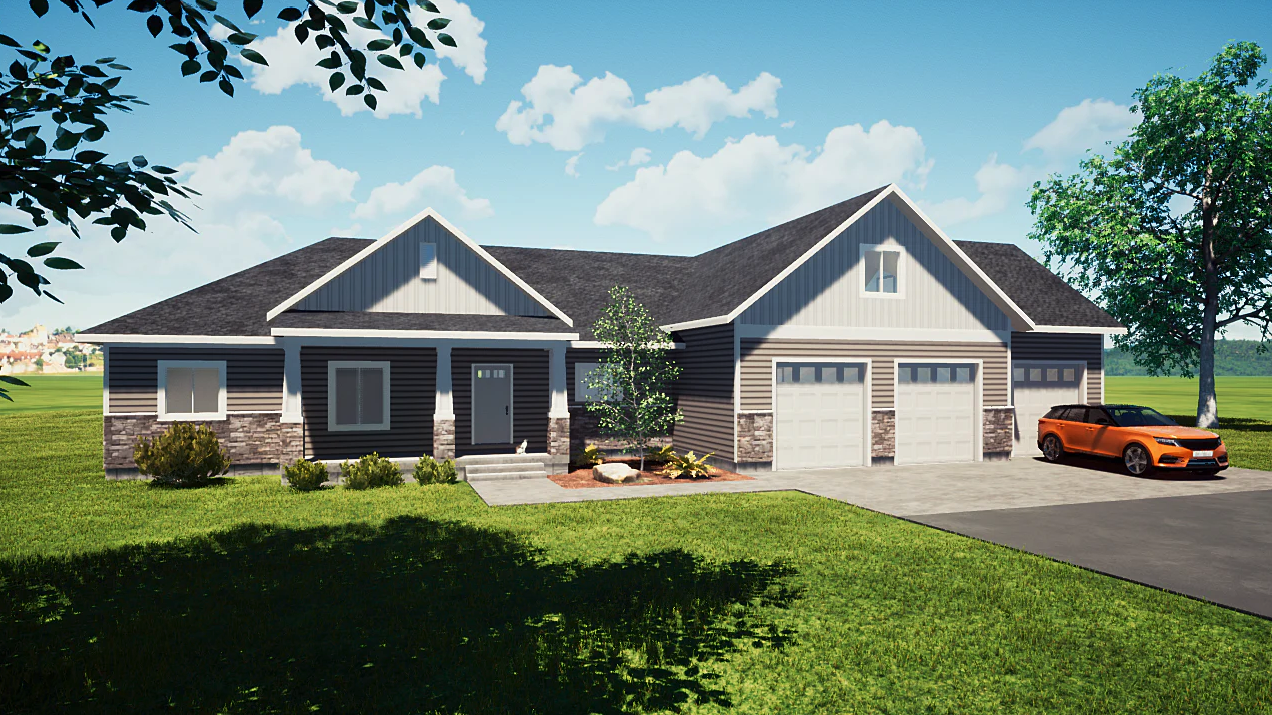
The image shows a single-story house with a modern design, featuring a combination of Craftsman and Country architectural styles. The house has a dark gray roof with light gray and beige siding, complemented by stone accents on the lower part of the exterior walls. The front entrance is centered, with a small porch and a white door. There are three garage doors on the right side of the house, indicating a three-car garage. An orange car is parked in the driveway. The house is surrounded by a well-maintained lawn, with a few shrubs and a tree near the entrance. The sky is clear with a few clouds, and there are trees and a field in the background.
10 / 10
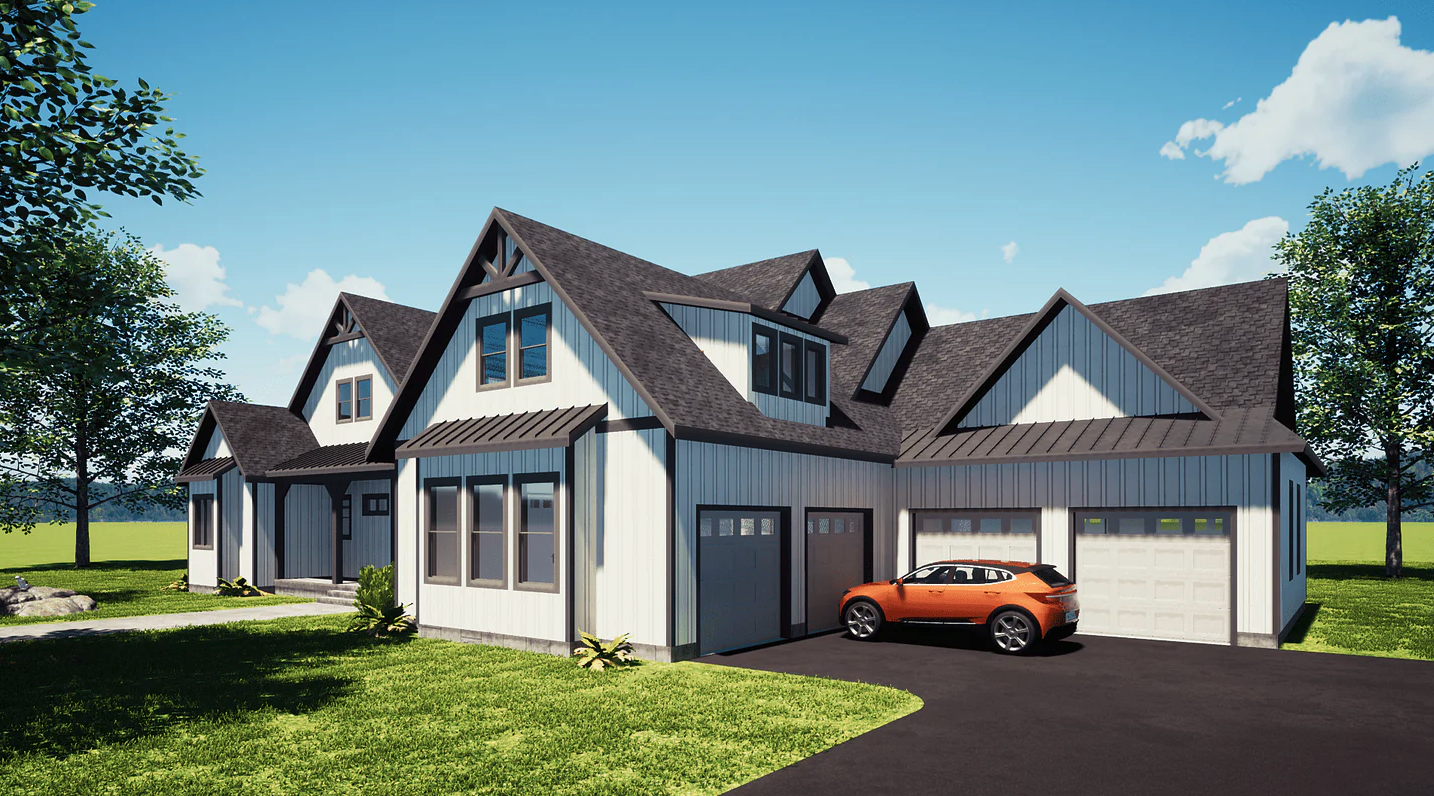
The image shows a modern, two-story house with a combination of Ranch, Craftsman, and Country architectural styles. The house features a white exterior with dark trim and a dark gray roof. There are multiple gables and dormer windows, adding to the architectural interest. The house includes a three-car garage, with an orange car parked in front of one of the garage doors. The surrounding area is landscaped with green grass, trees, and a paved driveway leading to the garage. The sky is clear with a few clouds, indicating a sunny day.