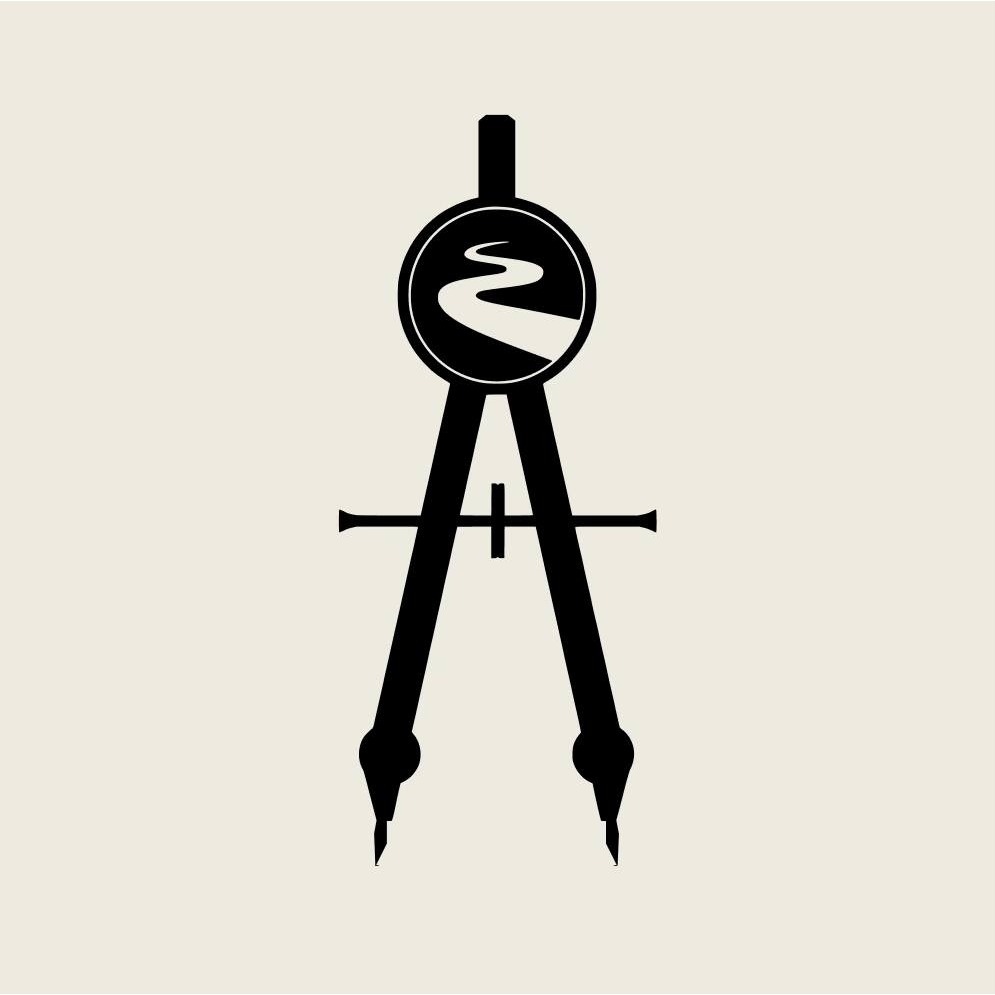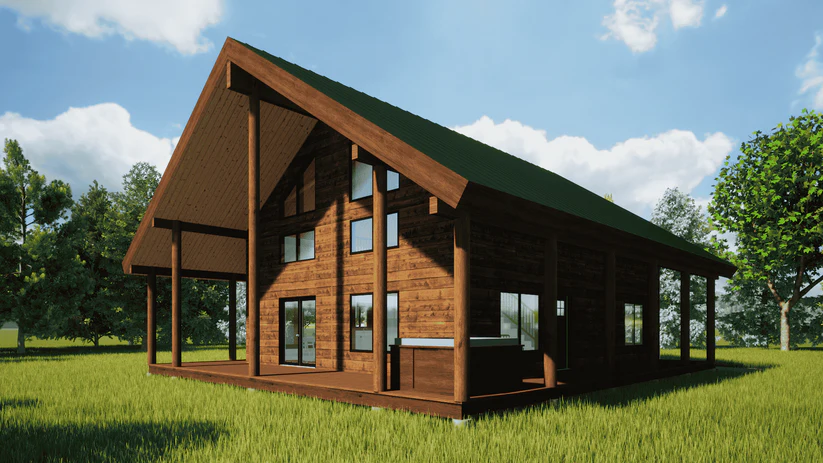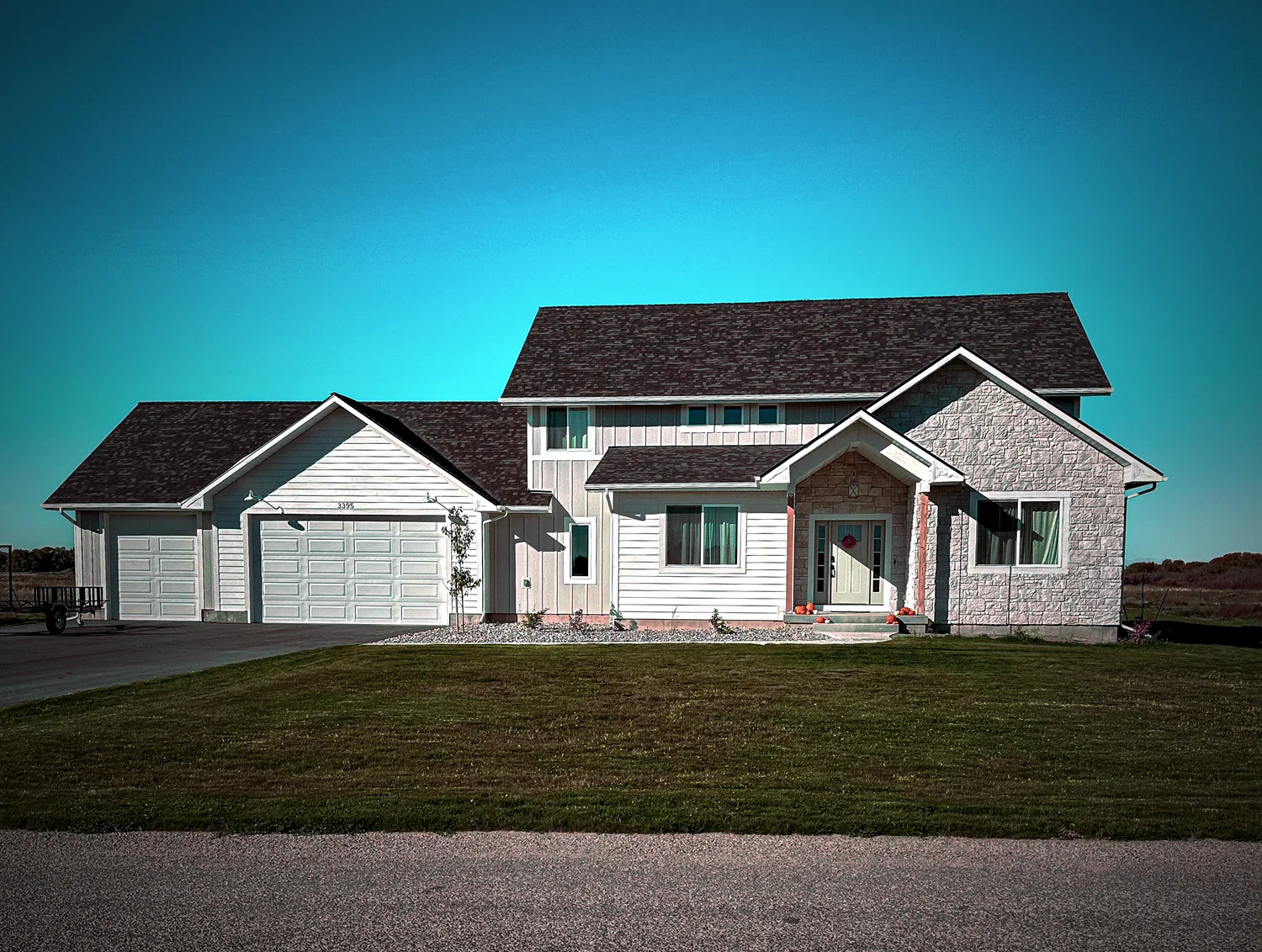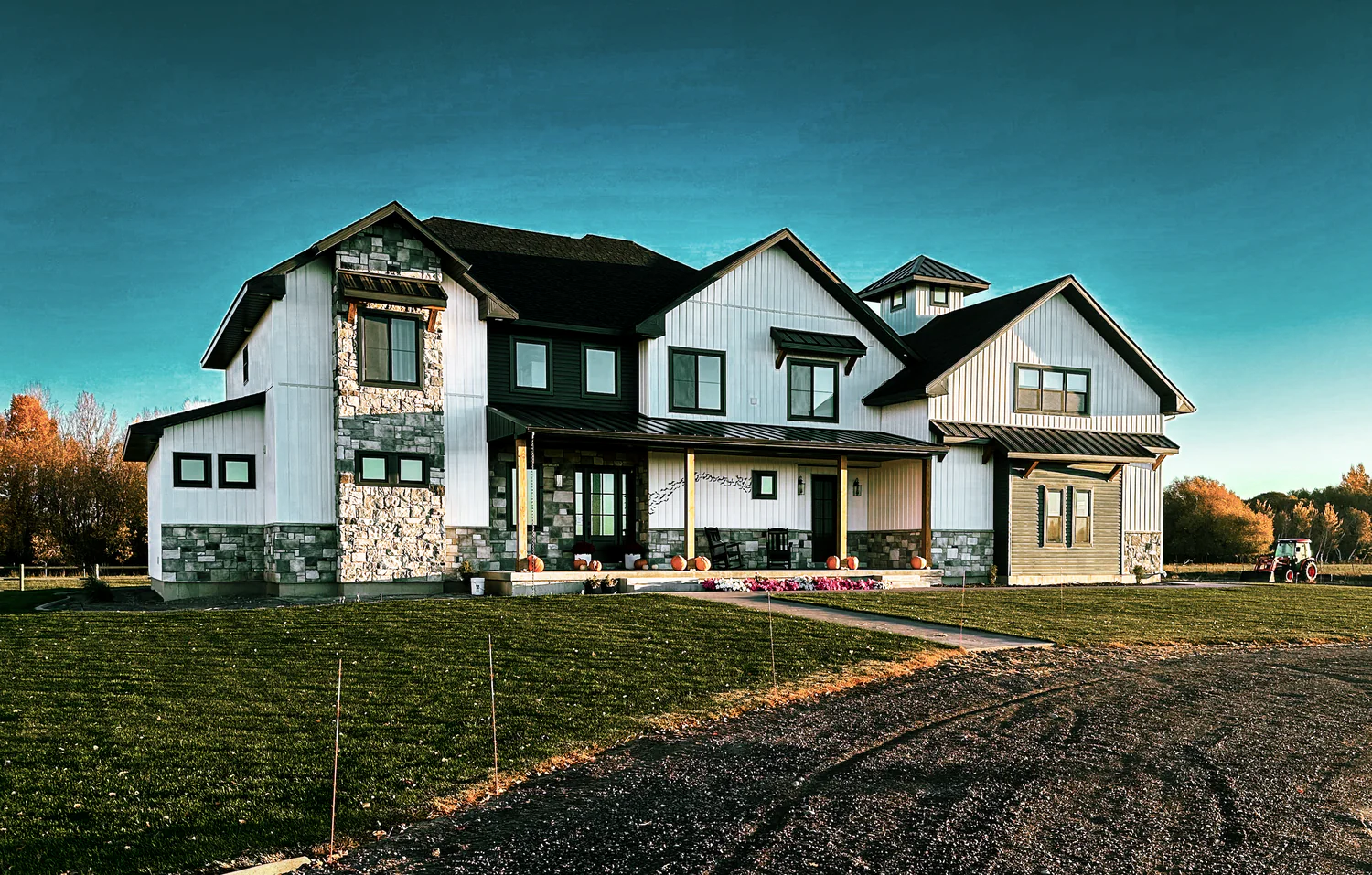
South Fork Design
1 / 10

Architectural rendering of South Fork Design Plan 24-03-027. This 5-bedroom, 3-bath rustic cabin/mountain home plan offers 3,100 sq ft of livable space across three levels. Key features include dark timber/log siding, an impressive A-frame structure with large windows, and an expansive wrap-around covered porch/deck ideal for outdoor living.
2 / 10

A custom modern family home designed by South Fork Design Group, situated in southeastern Idaho. The exterior combines light horizontal siding with stone accents and a contrasting dark roof, creating a warm, welcoming facade. Features include a covered front porch and an attached garage, blending classic style with contemporary functionality.
3 / 10

A custom-designed modern farmhouse by South Fork Design Group, blending traditional charm with contemporary scale (5,779 sq ft total). The exterior showcases white vertical siding paired with substantial stone accents, a welcoming covered front porch, varied rooflines, dark trim, and a distinctive cupola, embodying an updated classic style for modern rural living.
4 / 10

Exterior rendering by South Fork Design highlighting a striking supported balcony on a modern home with white siding and large windows.
5 / 10

Rendering of a detached garage or accessory building in a modern farmhouse style by South Fork Design, featuring white siding and a second-floor balcony.
6 / 10

Side/rear exterior view of a custom modern farmhouse designed by South Fork Design, showcasing the garage integration, mixed materials, and overall form.
7 / 10

Rear view rendering by South Fork Design showcasing the modern home's deck, stone cladding, and large glass doors, emphasizing indoor-outdoor connection.
8 / 10

Rear exterior rendering of a custom home by South Fork Design. Highlights the modern farmhouse style with white siding and integration into a sloped terrain.
9 / 10

Exterior rendering of a contemporary home design by South Fork Design, featuring mixed materials like stone and siding, large windows, and multiple gables.
10 / 10

Rendering of a detached garage with an apartment above by South Fork Design. Features blue siding, a two-car garage, and attached carports.