You need to sign in or sign up before continuing.
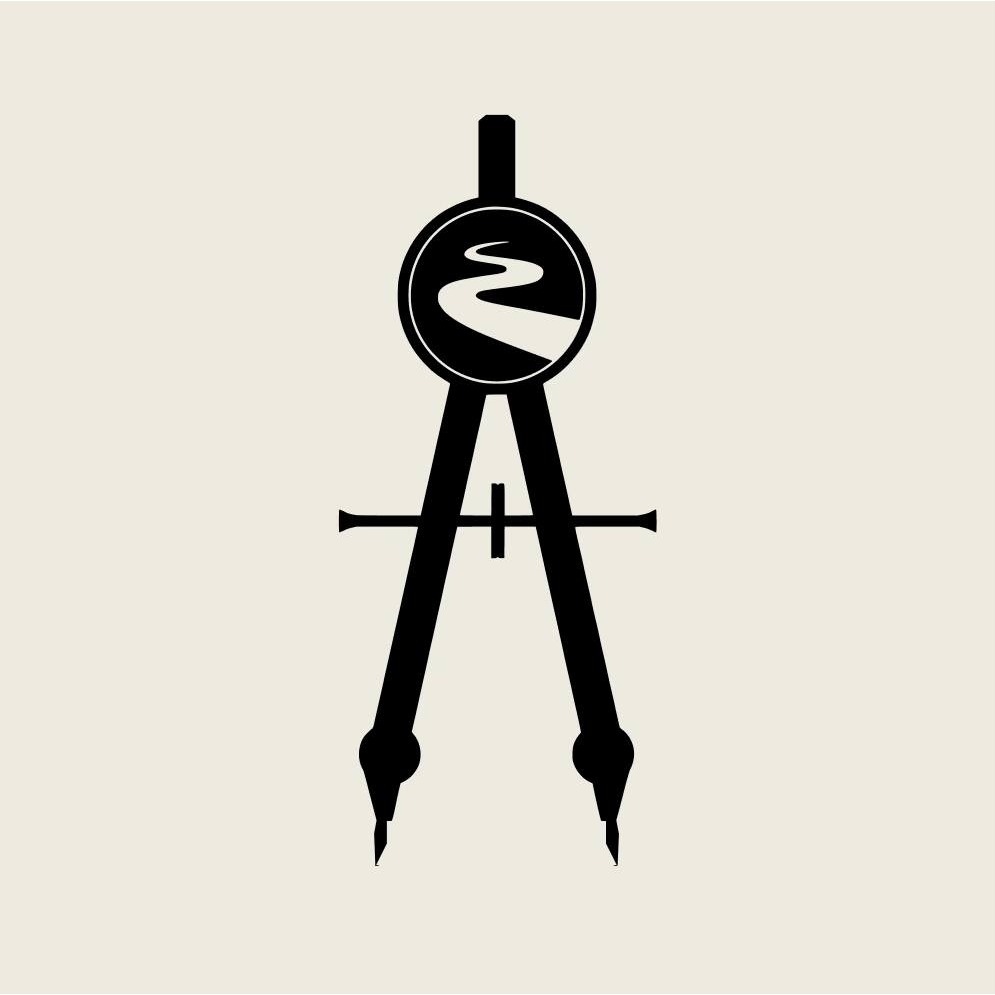
South Fork Design
1 / 10
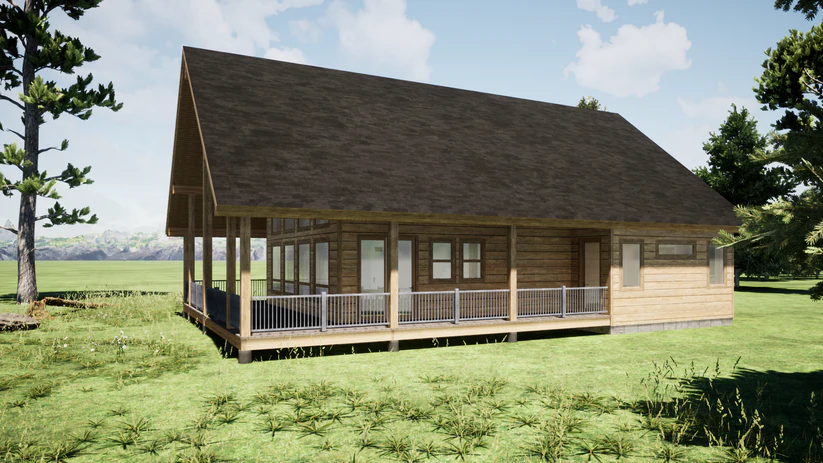
Architectural rendering presenting the side elevation of South Fork Design Plan 19-02-018. This perspective showcases the home's rustic character with continuous log/timber siding, window placements, the distinct A-frame profile, and the covered wrap-around deck feature of this 4-bedroom, 3.5-bath design.
2 / 10
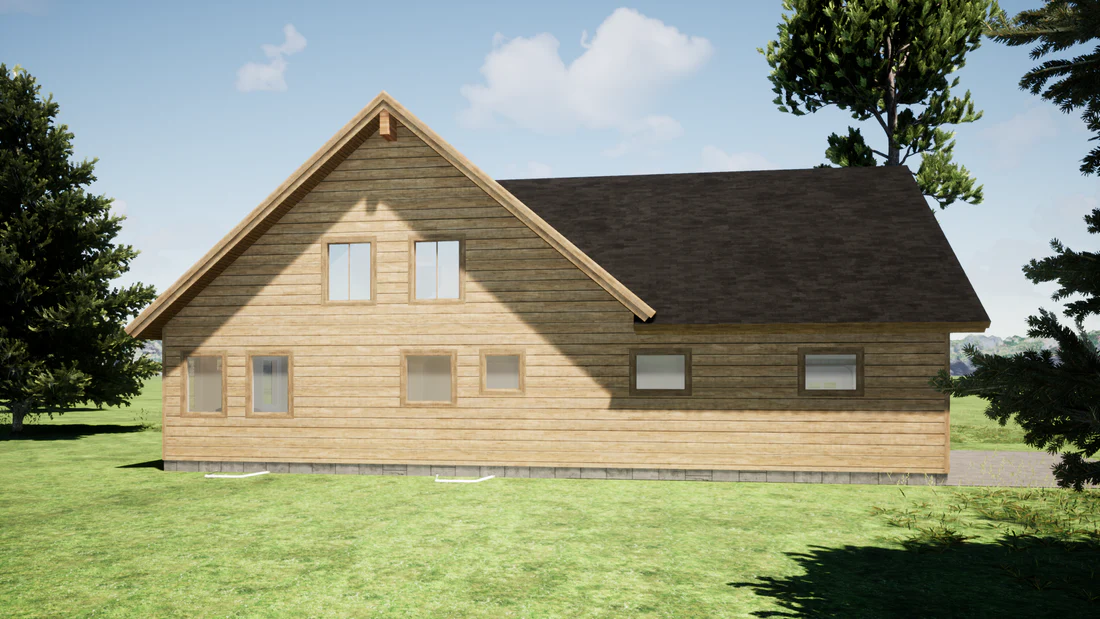
Architectural rendering showing the rear elevation of South Fork Design Plan 19-02-018. This view details the exterior finish with log/timber siding and the window placement across both levels of this 4-bedroom, 3.5-bath rustic home design.
3 / 10

Architectural rendering of South Fork Design Plan 19-02-018, showcasing the garage side elevation. This perspective details the attached 784 sq ft, 2-car garage, the dormer feature, the rustic log/timber siding, and the covered entry porch, elements of this 4-bedroom, 3.5-bath home design.
4 / 10

Architectural rendering of South Fork Design's Plan 19-02-018, a 4-bedroom, 3.5-bath rustic timber home. This 3,965 sq ft (livable) plan features log/timber siding, a striking A-frame great room window wall, covered deck area, and an attached 2-car garage (784 sq ft). Ideal for mountain or wooded settings.
5 / 10

Architectural rendering of South Fork Design Plan 19-02-018. This rustic, timber-style home plan offers 3,965 sq ft of livable space with 4 bedrooms and 3.5 baths. Key features include prominent timber elements, an A-frame great room window design, outdoor deck space, and an attached 784 sq ft 2-car garage.
6 / 10
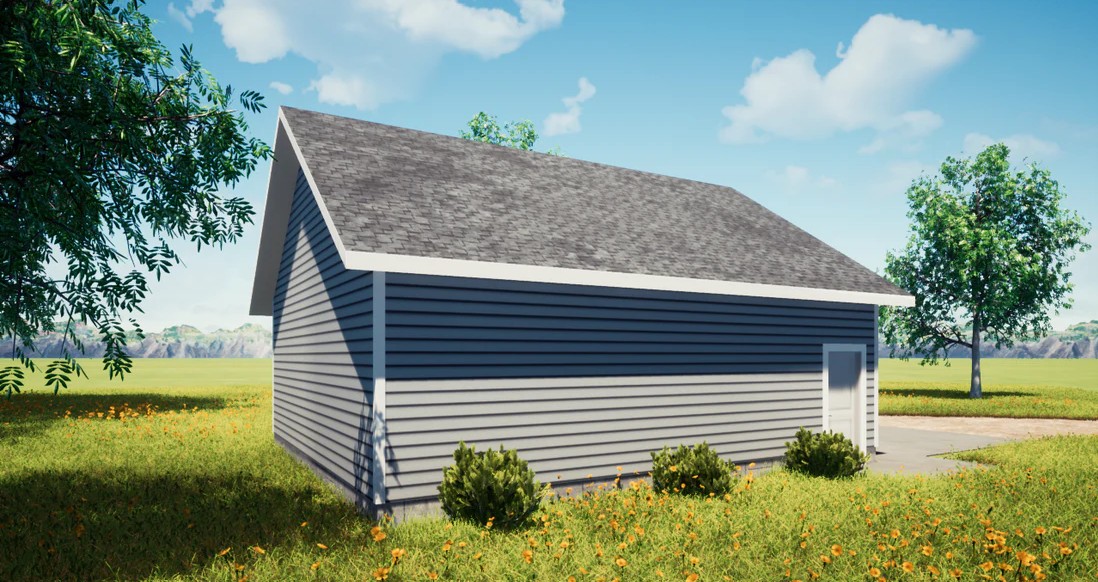
Architectural rendering showing the rear/side perspective of South Fork Design's Plan 18-02-101. This angle displays the siding detail, roofline, and the side entry door of the 780 sq ft, two-car detached garage/shop structure.
7 / 10
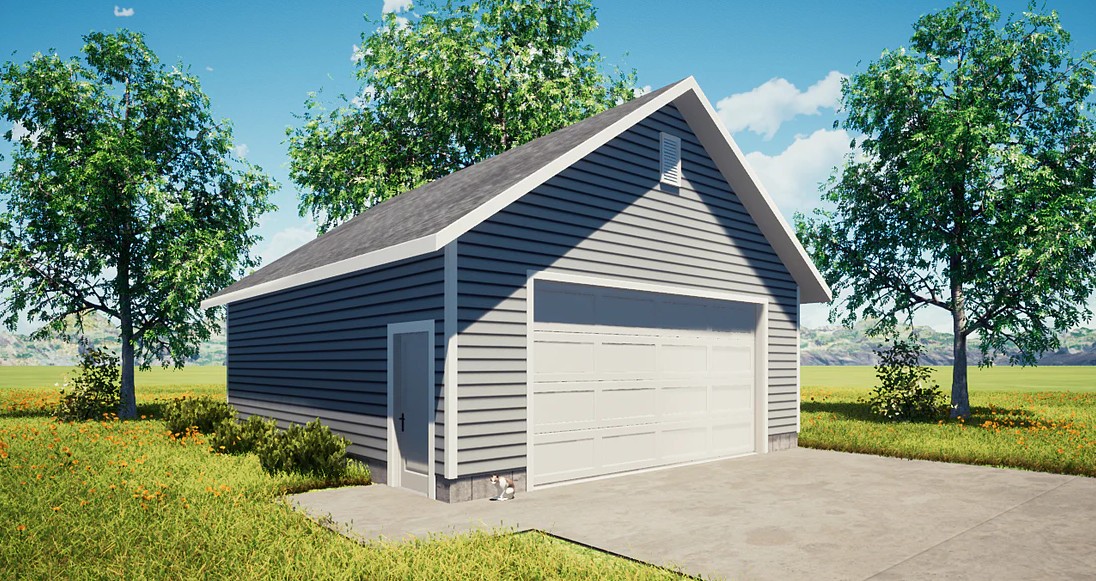
Architectural rendering of South Fork Design's Plan 18-02-101. This 780 sq ft, two-car detached garage/shop design features standard siding, a gable roof, and includes both a main garage door and a side pedestrian door. Suitable for vehicle storage or as a functional workshop space.
8 / 10

9 / 10

Architectural rendering providing a rear view of South Fork Design Plan 19-02-018-1. This perspective shows the log/timber siding and window layout on the rear elevation of this 2-bedroom, 2.5-bath rustic mountain home plan.
10 / 10

Architectural rendering showing a side elevation of South Fork Design Plan 19-02-018-1. This view highlights the log/timber siding, access points to the wrap-around covered deck, and the simple rustic charm of this 2-bedroom, 2.5-bath mountain home.