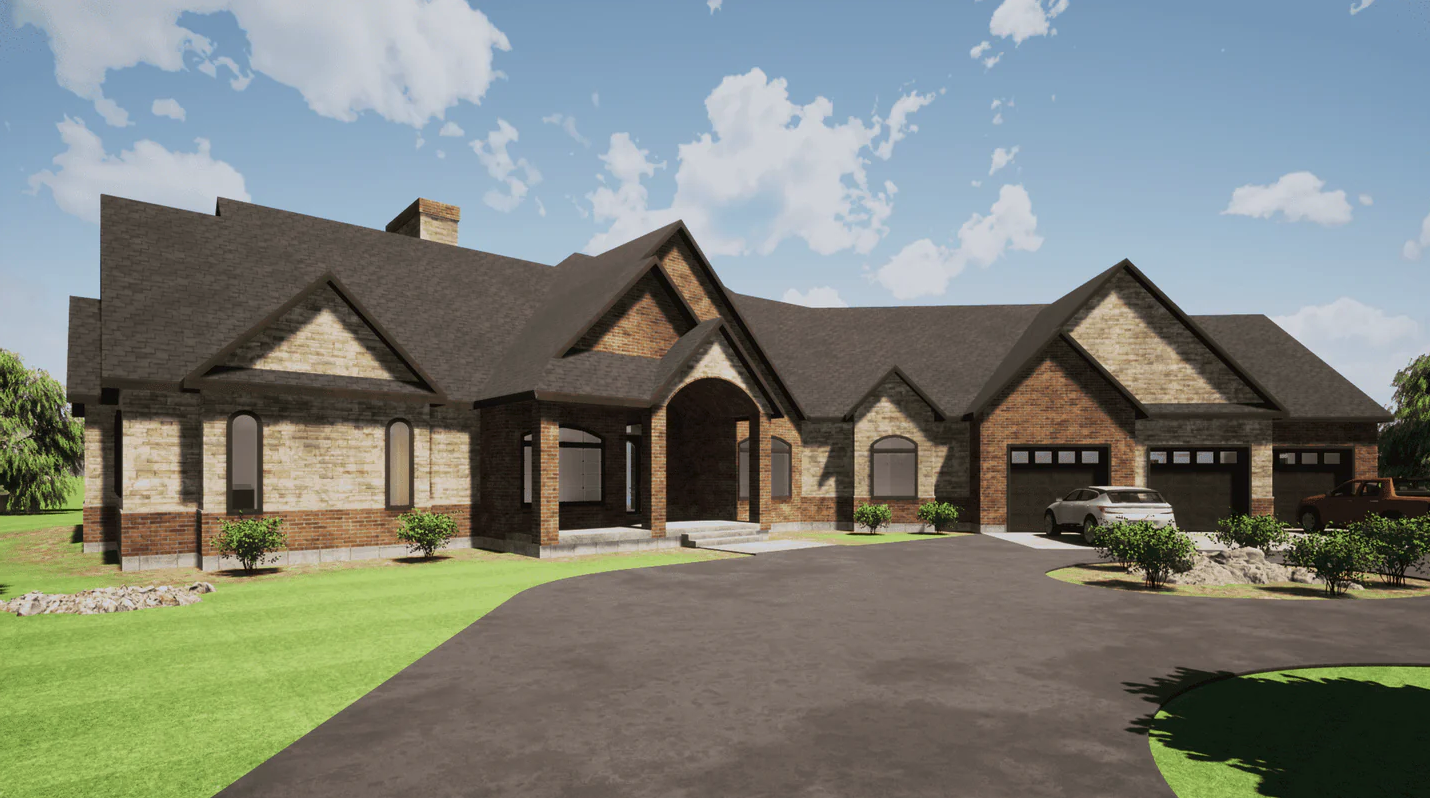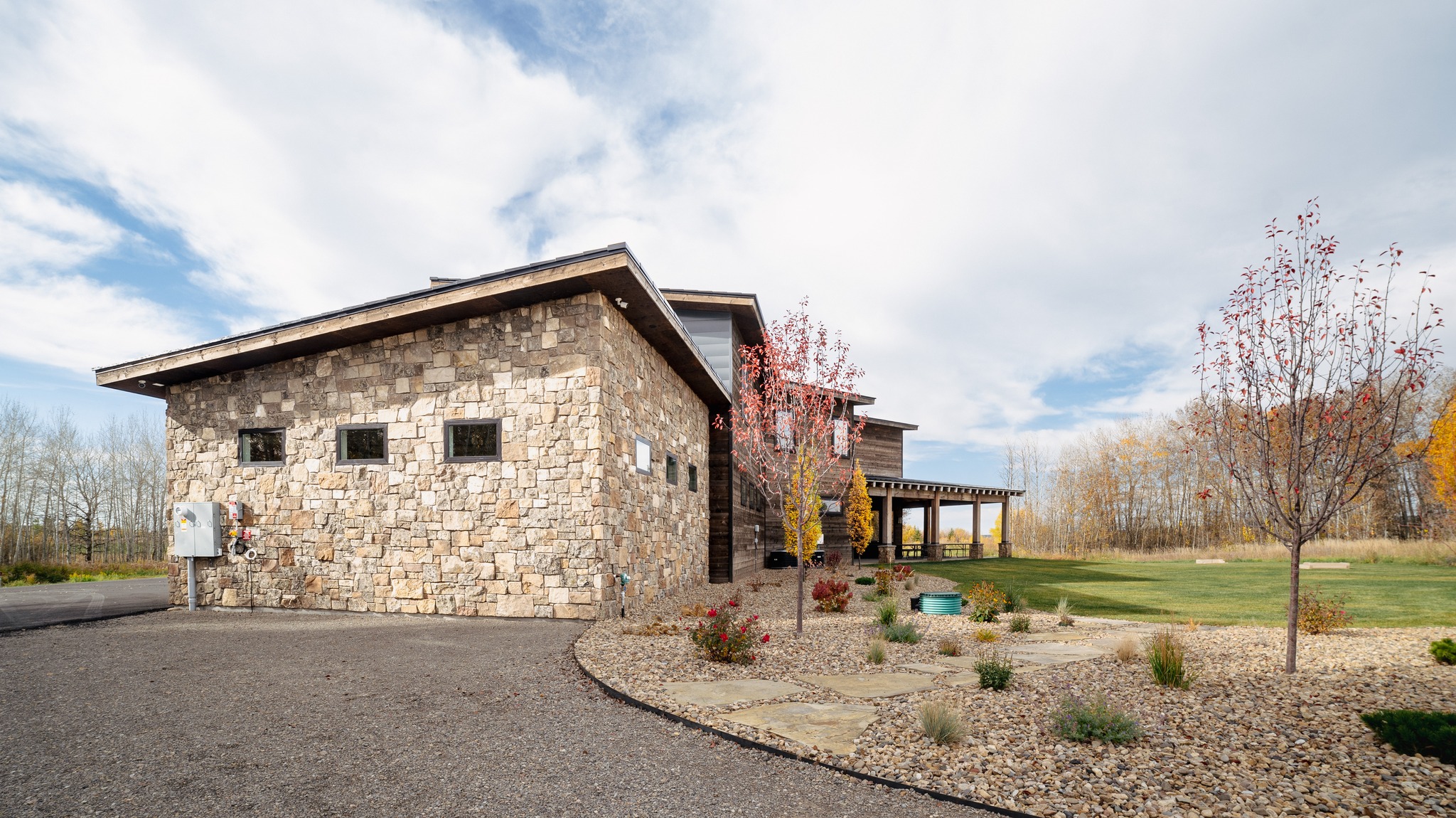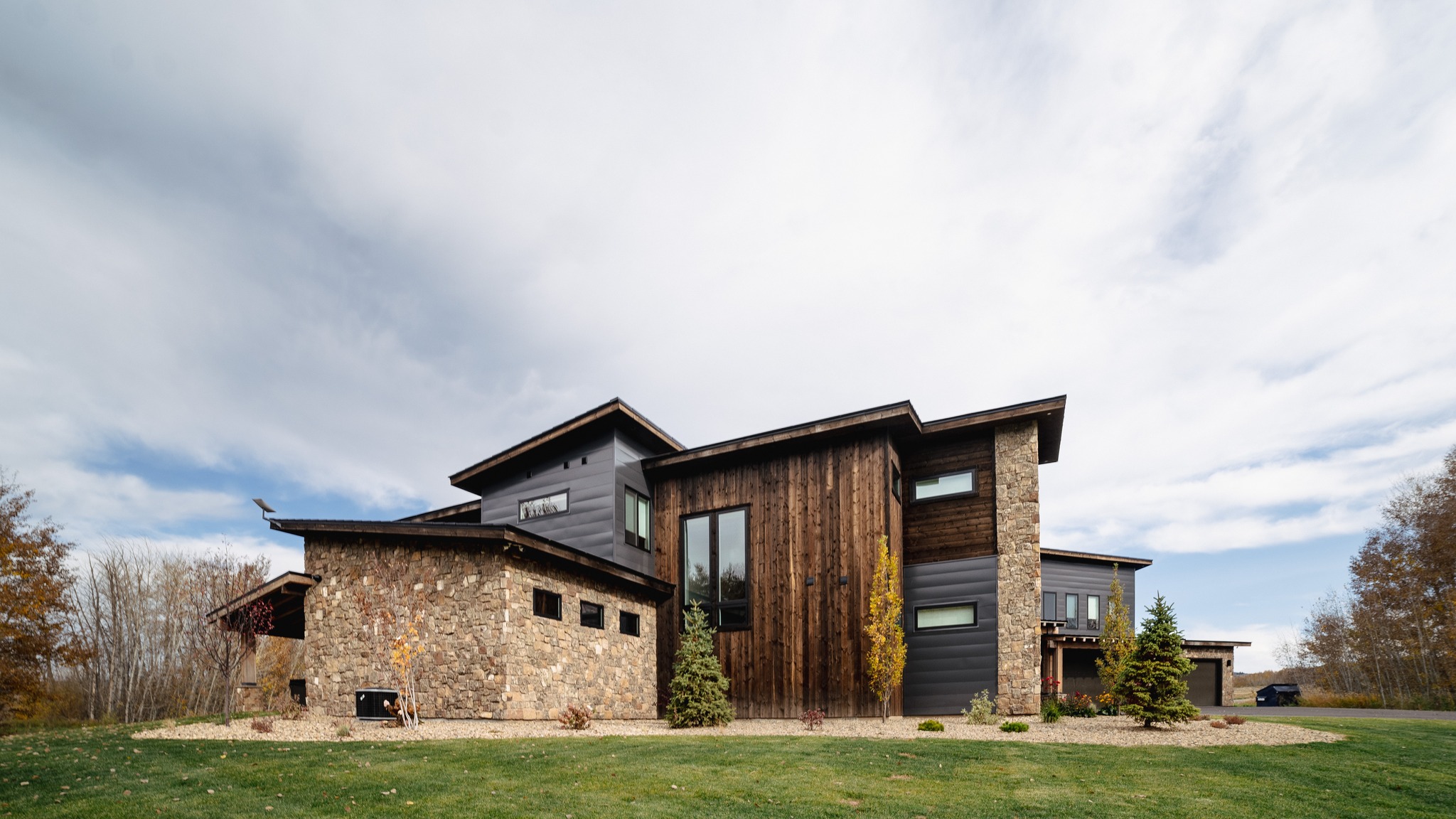
South Fork Design
1 / 10

The image shows a large, single-story house with a country, craftsman, and Georgian architectural style. The house features a combination of brick and stone exterior with a dark shingled roof. The front entrance is covered by a gabled porch supported by brick columns. There are three garage doors on the right side of the house, with two cars parked in front. The driveway is paved and curves around a landscaped area with shrubs and small trees. The house has several windows, including arched and rectangular ones, and is surrounded by a well-maintained lawn with some additional landscaping elements.
2 / 10

This luxurious 5,523 square-foot contemporary home in Ashton, Idaho, is a testament to stunning modern architecture. The exterior boasts a rustic charm with stone and wood elements that echo the natural surroundings, creating a sense of cohesion with the landscape. Clean lines and open spaces characterize the home's contemporary style while the use of local materials adds a touch of warmth and character. The interior is designed for both comfort and functionality, with a main floor dedicated to daily living and an upper level featuring entertainment spaces like a game room and theater.
3 / 10

This image showcases the large covered back deck of the Ashton, Idaho residence, designed by South Fork Design. Highlighting the home's blend of contemporary lines and rustic charm, the deck features exposed wood beams and stone-clad support pillars, echoing the natural materials of the region. This open-air sanctuary extends the living space, offering a seamless transition to the outdoors and a vantage point overlooking the tranquil Idaho landscape.
4 / 10

This image captures the spacious covered back patio of the contemporary Ashton, Idaho residence by South Fork Design. Showcasing the blend of natural materials like wood beams and stone pillar bases, the patio provides a functional outdoor living and dining area. It seamlessly integrates the home's modern design with the rustic charm of the surrounding landscape, including the adjacent lawn and aspen trees.
5 / 10

This image displays the rear exterior of the luxurious contemporary residence in Ashton, Idaho, designed by South Fork Design. It highlights the structure's blend of modern lines with natural materials, including wood siding and stone elements that create cohesion with the landscape. The expansive covered patio and lawn area demonstrate the home's connection between indoor and outdoor living spaces.
6 / 10

This wide shot captures the rear exterior of the contemporary Ashton, Idaho residence by South Fork Design. It showcases the home's two-story design, emphasizing the natural wood façade, prominent windows, and the large covered patio that extends the living space outdoors. The image reflects the project's blend of modern architecture and integration with the natural Idaho setting.
7 / 10

This view of the Ashton, Idaho residence by South Fork Design showcases the architectural blend of materials. The image highlights the contrast and harmony between the natural wood siding on the upper levels and the textured stone cladding on the lower section. This combination exemplifies the contemporary design infused with local, rustic character, grounding the structure within its natural surroundings.
8 / 10

This image presents the striking front façade of the Ashton, Idaho contemporary residence by South Fork Design. It showcases the architectural narrative of harmonizing modern design with nature through a dynamic interplay of materials: textured stone cladding, sleek dark siding, and warm vertical wood elements. The design reflects a sophisticated yet grounded aesthetic, echoing the natural surroundings.
9 / 10

This comprehensive front view of the Ashton, Idaho residence by South Fork Design captures the scale and striking architectural features of the property. The façade presents a sophisticated blend of natural stone, warm wood, and sleek siding, embodying a modern aesthetic grounded in rustic charm. The image highlights the home's impressive curb appeal and integration with the surrounding landscape.
10 / 10

This image captures the front approach to the Ashton, Idaho contemporary residence by South Fork Design. It highlights the integrated garage, the main entrance, and the sophisticated mix of exterior materials including stone, wood, and siding. The view emphasizes the home's modern design, curb appeal, and functional elements like the spacious driveway.