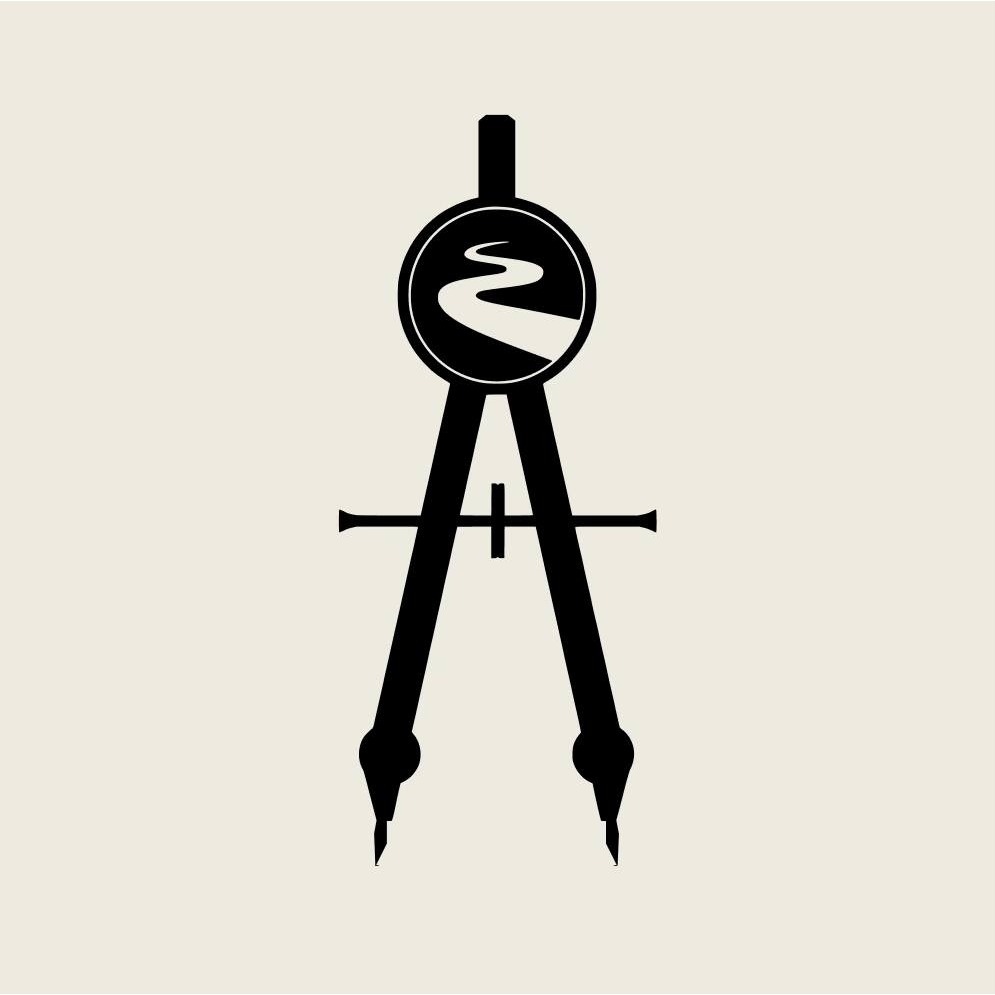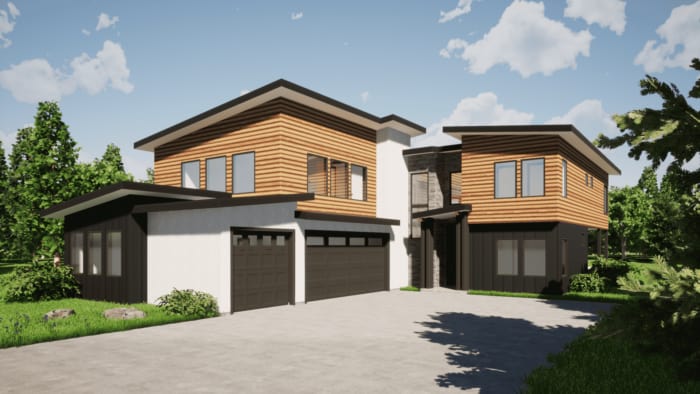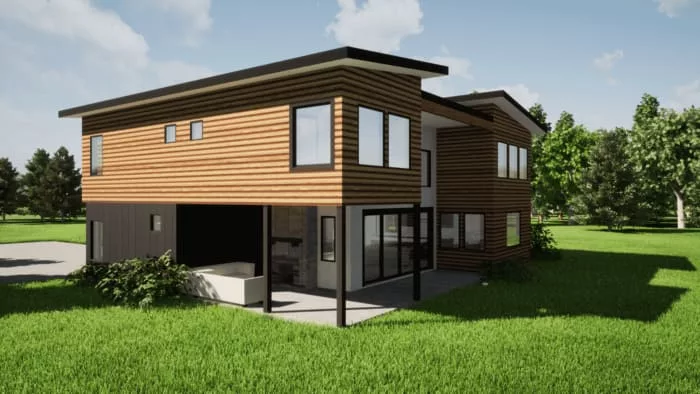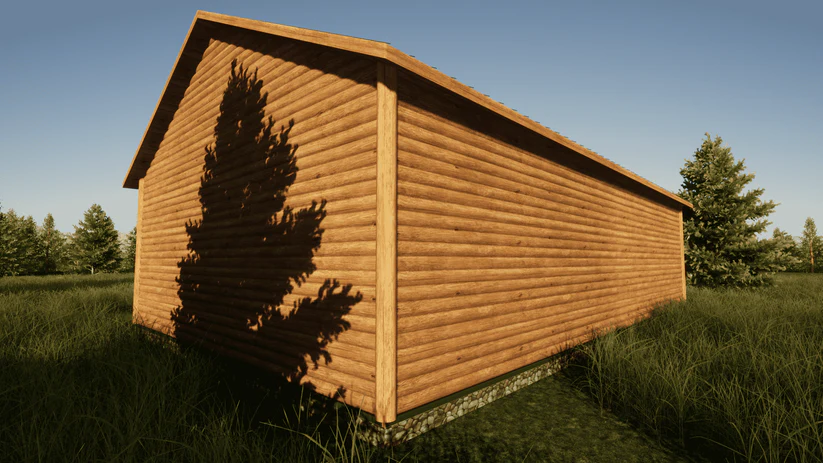
South Fork Design
1 / 10

Explore Plan 20-04-019 by South Fork Design, a visually dynamic contemporary/modern prairie-style home. This spacious two-story design offers 3,284 sq ft of living space, with 1,378 sq ft on the main floor and 1,905 sq ft on the second. The plan includes 5 bedrooms, 3 bathrooms, and a generous 1,202 sq ft attached three-car garage. The exterior's distinctive features include staggered rooflines, a sophisticated combination of wood siding and dark paneling, and ample windows, creating a modern and inviting presence.
2 / 10

Explore Plan 20-04-019 by South Fork Design, a striking contemporary/modern prairie-style home designed for modern living and indoor-outdoor connection. This spacious two-story plan offers 3,284 sq ft of living space, including 1,378 sq ft on the main floor and 1,905 sq ft on the second. The design features 5 bedrooms, 3 bathrooms, and a generous 1,202 sq ft attached three-car garage. The rear elevation emphasizes large windows, sliding glass doors leading to an outdoor living area, and a sophisticated mix of exterior materials and dynamic rooflines.
3 / 10

Explore Plan 20-04-019 by South Fork Design, a striking contemporary/modern prairie-style home designed with a focus on natural light and indoor-outdoor living. This spacious two-story plan offers 3,284 sq ft of living space, including 1,378 sq ft on the main floor and 1,905 sq ft on the second. The design features 5 bedrooms, 3 bathrooms, and a generous 1,202 sq ft attached three-car garage. The rear elevation is characterized by expansive central windows and sliding glass doors, an elevated section supported by posts, and a sophisticated interplay of exterior materials and dynamic rooflines.
4 / 10

Exterior rear angle rendering showcasing the multi-level design, expansive deck, and material mix of wood siding and stone on South Fork Design's Plan 20-04-021.
5 / 10

Exterior side view rendering of South Fork Design's Plan 20-04-021, highlighting the attached 3-car garage and the lower basement level with a mix of stone and wood siding.
6 / 10

Exterior front rendering of South Fork Design's Plan 20-04-021, showcasing the main entrance, architectural rooflines, and the attached 3-car garage, featuring log, mountain, and timber design elements.
7 / 10

Exterior rendering of South Fork Design's Plan 20-07-002, a log style garage and shop building with ample space for vehicles and workspace (1,925 sq ft / 3 car capacity).
8 / 10

Exterior front rendering of South Fork Design's Plan 20-07-002, highlighting the three garage doors and entry door of this log style garage and shop building (1,925 sq ft / 3 car capacity).
9 / 10

Exterior front rendering showcasing the three green garage doors and log construction of South Fork Design's Plan 20-07-002, a 1,925 sq ft garage and shop building.
10 / 10

Exterior rendering of South Fork Design's Plan 21-04-043, a modern architectural design featuring clean lines, contrasting dark and wood-tone siding, and a prominent shed roof element.