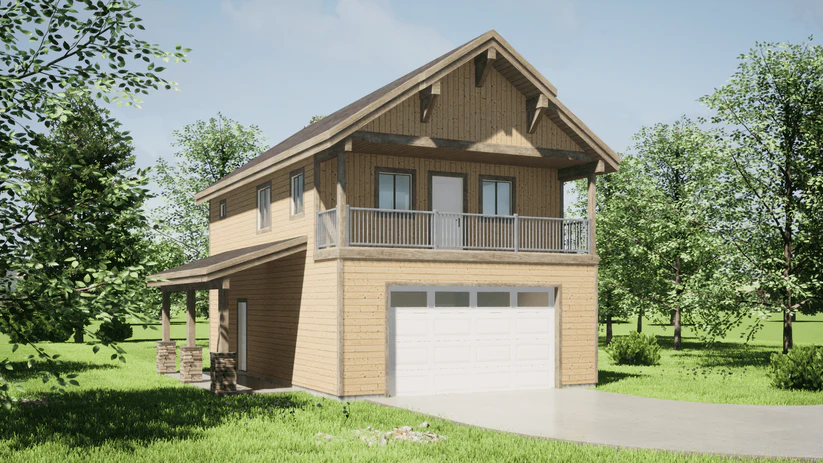
South Fork Design
1 / 10

Exterior front rendering of South Fork Design's Plan 22-08-004, prominently featuring the 2-car garage door on the ground level and the entrance and balcony for the 787 sq ft, 2-bedroom living space above.
2 / 10

Exterior rendering of South Fork Design's Plan 22-08-006, showcasing the simple, rustic design with wood siding and a covered entry, ideal as a cabin or guest house.
3 / 10

Exterior rendering of South Fork Design's Plan 22-08-006, showing a side perspective of this 1,632 sq ft single-story design, highlighting the rustic wood siding and covered outdoor space.
4 / 10

Exterior rendering of South Fork Design's Plan 22-08-006, presenting another angle of this 1,632 sq ft single-story rustic design, highlighting the wood siding and window details.
5 / 10

Exterior rendering of South Fork Design's Plan 22-08-006, showing a different angle of this 1,632 sq ft single-story rustic home plan, highlighting the wood exterior, metal roof, and inviting covered porch area.
6 / 10

Exterior rendering of South Fork Design's Plan 22-08-008, showcasing this rustic design featuring log siding, stone accents, a covered entry, and an attached 2-car garage.
7 / 10

Exterior rendering of South Fork Design's Plan 22-08-008, showcasing a side view of this rustic design with prominent log siding, a side-facing garage door, and a covered overhang.
8 / 10

Exterior front rendering of South Fork Design's Plan 22-08-008, highlighting the rustic aesthetic with log siding and stone, the covered entry, and the two prominent garage doors for the 1,200 sq ft garage/shop space.
9 / 10

Exterior front rendering of South Fork Design's Plan 22-08-008, highlighting the rustic aesthetic with log siding and stone, the covered entry, and the two prominent garage doors for the 1,200 sq ft garage/shop space.
10 / 10

Exterior rendering of South Fork Design's Plan 21-08-003, showcasing the blend of Modern, Farmhouse, and Prairie architectural elements with mixed siding, horizontal lines, and an integrated garage.