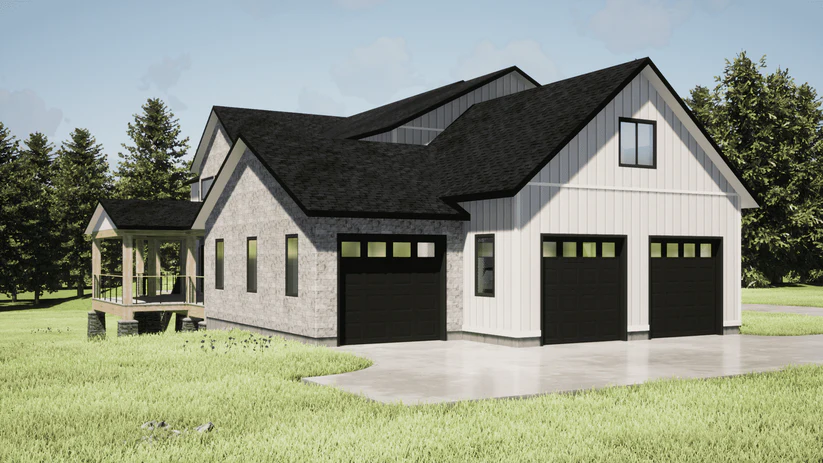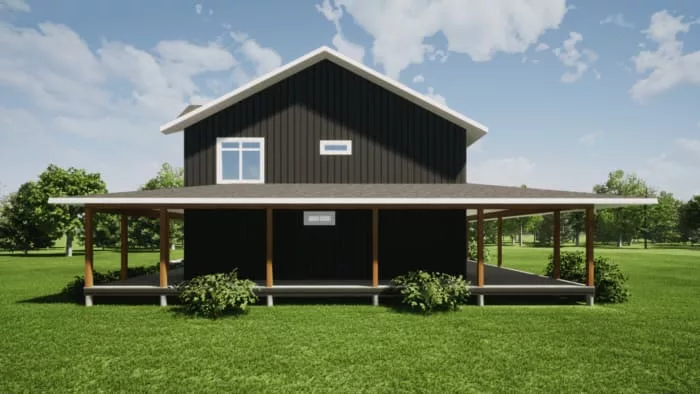
South Fork Design
1 / 10

Exterior rendering of South Fork Design's Plan 22-08-005, showcasing a side front view of this expansive home, featuring a prominent 3-car garage with dark doors, a blend of vertical white siding and stone accents, and a covered side entry, embodying a Country Farmhouse Modern style.
2 / 10

Exterior rendering of South Fork Design's Plan 22-08-005, showcasing the rear facade of this expansive 8,095 sq ft home built on a slope, highlighting the walk-out basement level with windows, upper-level decks or balconies, and the modern farmhouse/country design elements.
3 / 10

Exterior rendering of South Fork Design's Plan 22-08-005, showcasing the impressive front facade of this expansive 8,095 sq ft home, featuring a striking multi-gabled roofline, a mix of light vertical siding and stone accents, and numerous windows across the main and second floors, embodying a Country Farmhouse Modern aesthetic.
4 / 10

Exterior rendering of South Fork Design's Plan 22-08-007, showcasing the front-side view of this 3,893 sq ft home, featuring a blend of Contemporary, Country, Farmhouse, and Modern styles with mixed siding, a covered porch, and an integrated 3-car garage.
5 / 10

Exterior rendering of South Fork Design's Plan 22-08-007, showcasing a side perspective of this 3,893 sq ft home, highlighting the length of the structure, multiple windows, and the combination of siding materials that define its blended architectural style.
6 / 10

Exterior rendering of South Fork Design's Plan 22-08-007, presenting another angle of this 3,893 sq ft multi-level home, highlighting the varied rooflines, mixed siding materials, and window placement across the main and second floors, reflecting a blend of contemporary, country, farmhouse, and modern styles.
7 / 10

Exterior rendering of South Fork Design's Plan 22-08-009, showcasing the front-side view of this 1,554 sq ft two-story structure, featuring a 2-car garage on the ground level and a separate entrance with exterior stairs leading to the upper level living quarters (777 sq ft per floor).
8 / 10

Exterior rendering of South Fork Design's Plan 22-08-009, showcasing a rear angle view of the 1,554 sq ft two-story structure, highlighting the upper-level windows of the living space and the mixed modern and rustic exterior finishes above the ground-level garage.
9 / 10

Exterior rendering of South Fork Design's Plan 20-04-029, showcasing a side rear view of this 2,728 sq ft Rustic Ranch style home, featuring a prominent stone chimney, mixed siding materials, and a multi-level appearance with visible lower level windows.
10 / 10

Exterior rendering of South Fork Design's Plan 20-04-029, showcasing the front facade of this 2,728 sq ft two-story home, featuring a welcoming covered entry with columns, a large central window, and a combination of stone and horizontal siding, characteristic of the Rustic Ranch style.