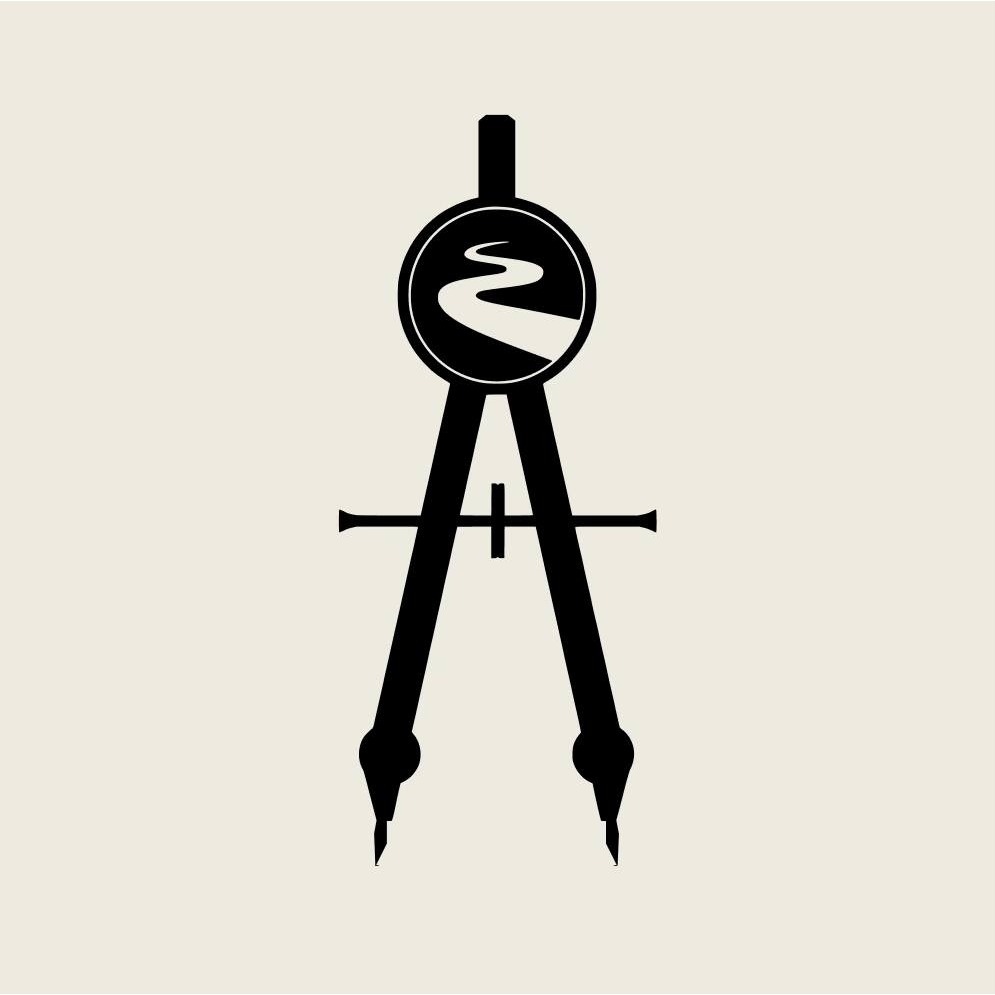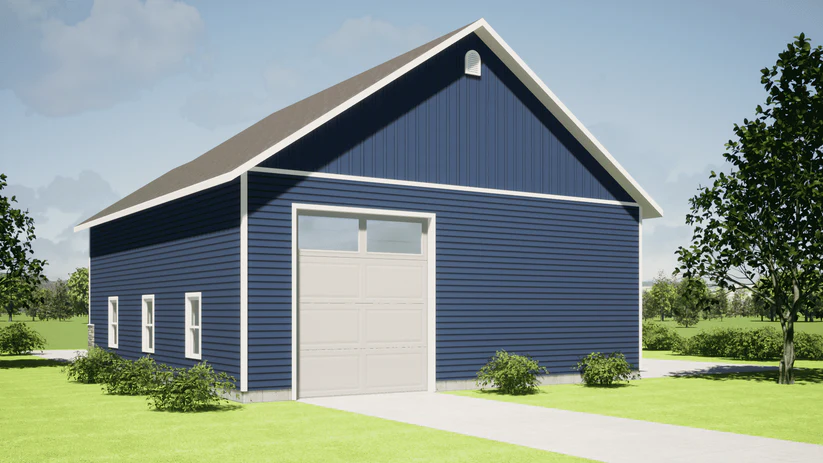
South Fork Design
1 / 10

Exterior rendering of Plan 22-14-002 by South Fork Design. This versatile building design offers 1,623 sq ft, primarily dedicated to a 3-car garage and shop space. Categorized under Craftsman, Garage, Shop, and Pole Barn styles, this plan is perfect for additional vehicle storage, workspace, or general outbuilding needs. A professionally designed solution from South Fork Design.
2 / 10

Exterior rendering of Plan 23-03-015 by South Fork Design. This spacious single-story custom home design offers 2,868 sq ft of livable space, featuring 4 bedrooms and 2.5 baths. The design blends popular architectural styles including Cottage, Country, Craftsman, and Farmhouse, and includes a 991 sq ft, 2-car garage. A professionally designed residential plan with generous dimensions (82' W x 72' D).
3 / 10

Exterior rendering of Plan 23-04-018 by South Fork Design. This striking two-story custom home design offers a total of 3,825 sq ft, featuring 5 bedrooms and 2.5 baths. The design falls under the Ranch category and includes a large 1,235 sq ft, 3-car garage. A professionally designed residential plan combining spacious living with a popular architectural style.
4 / 10

Exterior rendering of Plan 22-14-010 by South Fork Design. This inviting single-story custom home design offers 1,841 sq ft of livable space, featuring 3 bedrooms and 2 baths. The design beautifully blends architectural styles including Cottage, Country, Modern, Mountain, and Rustic, and includes a 601 sq ft, 2-car garage. A professionally designed residential plan perfect for various aesthetics.
5 / 10

Exterior rendering of Plan 23-03-023 by South Fork Design. This versatile plan features a large 1,840 sq ft, 3-car garage/shop space with a 1,036 sq ft livable area on the second floor, including 1 bedroom and 1.75 baths. Categorized as a Carriage House, Contemporary, Garage, Guest House, Modern, and Shop plan, it offers a multi-functional outbuilding design. A professionally designed solution with dimensions of 46' W x 40' D.
6 / 10

Exterior rendering of Plan 23-04-033 by South Fork Design. This innovative home design offers a total of 3,586 sq ft, including a main house (1,644 sq ft main floor, 1,040 sq ft second floor) and a connected 902 sq ft ADU. The plan features 5 bedrooms and 3.5 baths, along with a 936 sq ft, 2-car garage. Blending Contemporary, Modern, and Scandinavian styles with a functional Carriage House/ADU, this design is versatile and professionally crafted. Dimensions are 74' W x 75' D.
7 / 10

Exterior rendering of Plan 24-03-027 by South Fork Design. This multi-level custom home design offers a total of 3,100 sq ft, featuring 5 bedrooms and 3 baths across the main floor (1,140 sq ft), second floor (820 sq ft), and basement (1,140 sq ft). The design embodies Cabin, Cottage, Mountain, Rustic, and Timber architectural styles, perfect for a natural setting. A professionally designed residential plan with dimensions of 30' W x 38' D.
8 / 10

Exterior rendering of Plan 24-03-048 by South Fork Design. This compact and versatile building plan features a 900 sq ft, 2-car garage on the ground floor with 900 sq ft of livable space above, including 2 bedrooms and 1 bath. Categorized as a Cabin, Carriage House, Cottage, Garage, Guest House, Mountain, Rustic, and Shop, this design is ideal for adding functional space or an accessory dwelling unit (ADU). A professionally designed solution with a small footprint (30' W x 30' D).
9 / 10

Exterior rendering of Plan 24-04-004 by South Fork Design. This charming single-story custom home design offers 1,405 sq ft of livable space, featuring 3 bedrooms and 2 baths. Blending Craftsman, Farmhouse, and Country architectural styles, this plan includes a 636 sq ft, 2-car garage. A professionally designed residential plan with dimensions of 50' W x 54' D.
10 / 10

Exterior rendering of Plan 22-08-034 by South Fork Design. This expansive custom home design offers a total of 5,600 sq ft of livable space, featuring 7 bedrooms and 5 baths. The plan includes generous space on the main floor (3,283 sq ft), basement (2,317 sq ft), and a bonus room (302 sq ft). Combining Craftsman, Modern, and Mountain architectural styles, it also features a large 1,108 sq ft, 3-car garage. A professionally designed residential plan for substantial living.