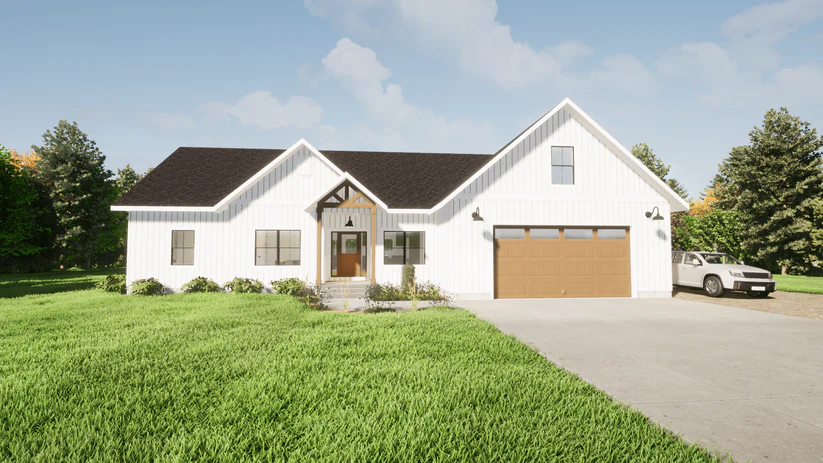
South Fork Design
1 / 10

Exterior rendering of Plan 23-14-004 by South Fork Design. This charming 1.5-story custom home design offers a total of 2,634 sq ft of livable space, with 2,233 sq ft on the main floor and 401 sq ft on the second floor. Featuring 3 bedrooms and 2 baths, the design blends Cottage, Craftsman, Farmhouse, and Rustic architectural styles. The plan includes a 678 sq ft, 2-car garage. A professionally designed residential plan offering efficient multi-level living.
2 / 10

Exterior rendering of Plan 23-04-037 by South Fork Design. This substantial multi-purpose building plan offers a total of 2,310 sq ft of livable space, notably featuring a basketball court on the main floor and 402 sq ft of finished living space on the second floor. It includes a very large 1,905 sq ft garage designed for 3.5 cars, ideal for vehicles, a workshop, or storage. Categorized under Barndominium, Carriage House, Craftsman, Farmhouse, Garage, Mountain, and Shop styles, this professionally designed plan is versatile for various needs.
3 / 10

Explore Plan 22-13-001, a versatile modern barndominium design by South Fork Design. This plan features a spacious 1,550 sq ft, 2-car garage and shop, complemented by a 250 sq ft living area including 1 bedroom and 1 bath. Ideal as a carriage house, guest house, or stand-alone shop with living quarters.
4 / 10

Introducing Plan 22-08-023 by South Fork Design, a stunning Craftsman Farmhouse home offering 3,704 sq ft of total living space. This design features 3,132 sq ft on the main floor and 572 sq ft on the second floor, accommodating 4 bedrooms and 3.5 bathrooms. The plan includes a generous 1,045 sq ft, 3-car garage. This house plan blends classic architectural elements with modern living needs.
5 / 10

Discover Plan 24-04-012 by South Fork Design, a captivating blend of Mountain, Ranch, Craftsman, and Farmhouse styles. This spacious home offers 3,606 sq ft of living space, with 1,805 sq ft on the main floor and an additional 1,801 sq ft in the basement. The design includes 5 bedrooms, 4 bathrooms, and a generous 938 sq ft, 3-car garage. With dimensions of 79 ft wide by 48.8 ft deep, this plan provides ample space and versatile functionality.
6 / 10

Presenting Plan 24-04-018 by South Fork Design, an expansive Farmhouse and Craftsman style home. This luxurious plan offers 4,709 sq ft of total living space, including 2,510 sq ft on the main level, 1,969 sq ft on the second floor, and a 230 sq ft sun room. Designed with 5 bedrooms and 4 bathrooms, it also features a substantial 1,340 sq ft, 4-car garage. With dimensions of 92 ft wide by 78 ft deep, this plan is perfect for a large family seeking a blend of classic charm and modern amenities.
7 / 10

Explore Plan 24-04-029 by South Fork Design, a sleek and efficient modern guest house. This plan offers 730 sq ft of comfortable living space, all on one main floor, featuring 2 bedrooms and 2 bathrooms. With dimensions of 40 ft wide by 27 ft deep, this compact design is perfect for housing guests or serving as a private retreat.
8 / 10

Discover Plan 24-04-015 by South Fork Design, a charming Farmhouse Ranch home. This plan offers 3,014 sq ft of total living space, including 2,417 sq ft on the main floor and a versatile 597 sq ft bonus room. The design features 4 bedrooms and 2.5 bathrooms, along with a spacious 1,122 sq ft, 3-car garage. With dimensions of 95 ft wide by 54 ft deep, this plan provides a comfortable and functional layout for modern family living.
9 / 10

Discover Plan 24-04-028 by South Fork Design, a spacious Craftsman style home spanning 3,934 sq ft. This plan features 2,481 sq ft on the main floor and 1,453 sq ft on the second floor, offering 4 bedrooms and 4.5 bathrooms. The design includes a generous 1,029 sq ft, 2-car garage. With dimensions of 81 ft wide by 93 ft deep, this home plan provides a luxurious and functional living environment with classic Craftsman details.
10 / 10

Introducing Plan 24-04-035 by South Fork Design, a striking modern single-story home. This plan offers 2,037 sq ft of comfortable living space all on the main floor, featuring 3 bedrooms and 2 bathrooms. The design includes an attached 618 sq ft, 2-car garage. With dimensions of 70 ft wide by 44 ft deep, this modern house plan provides a stylish and functional layout for contemporary living.