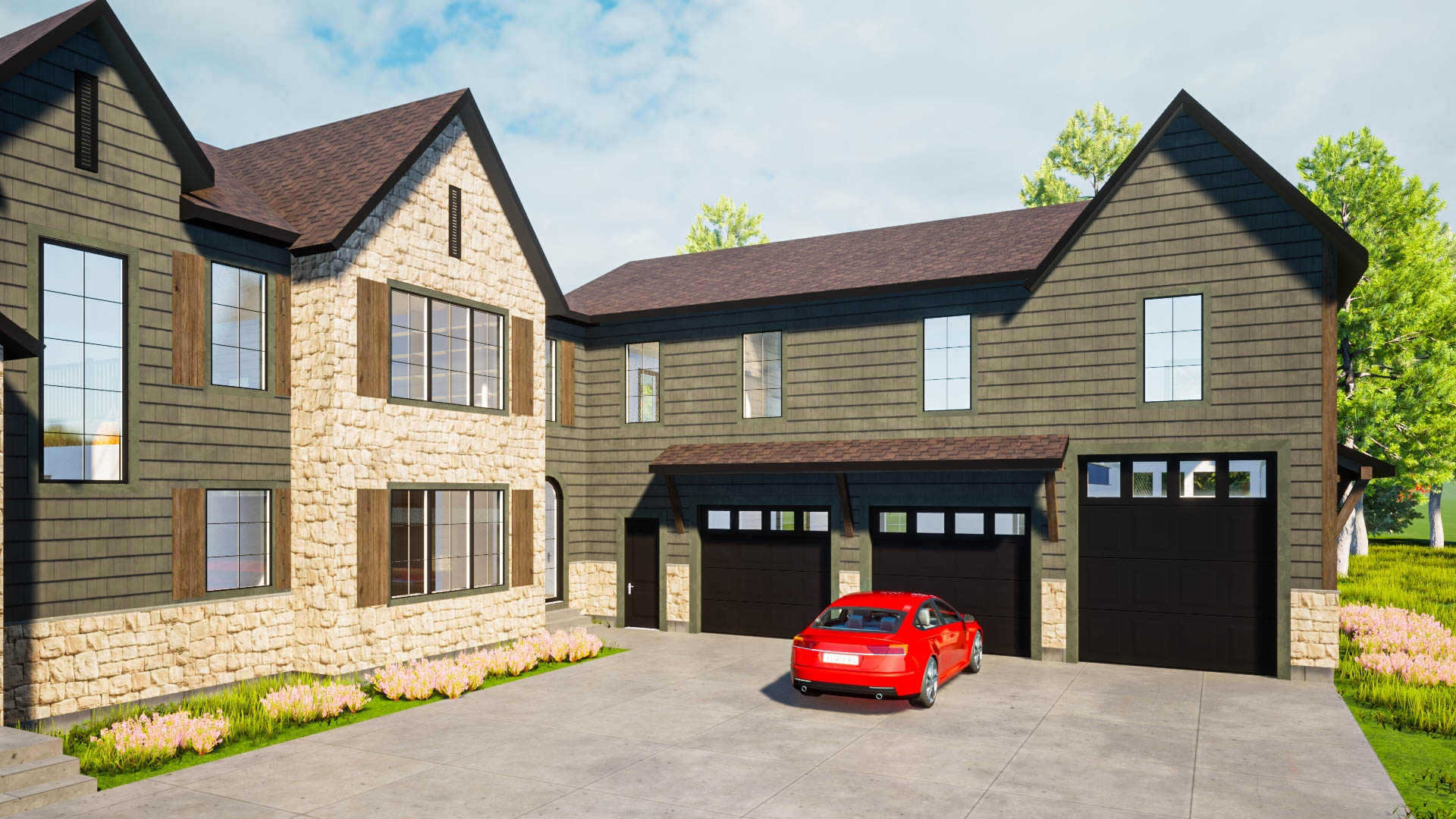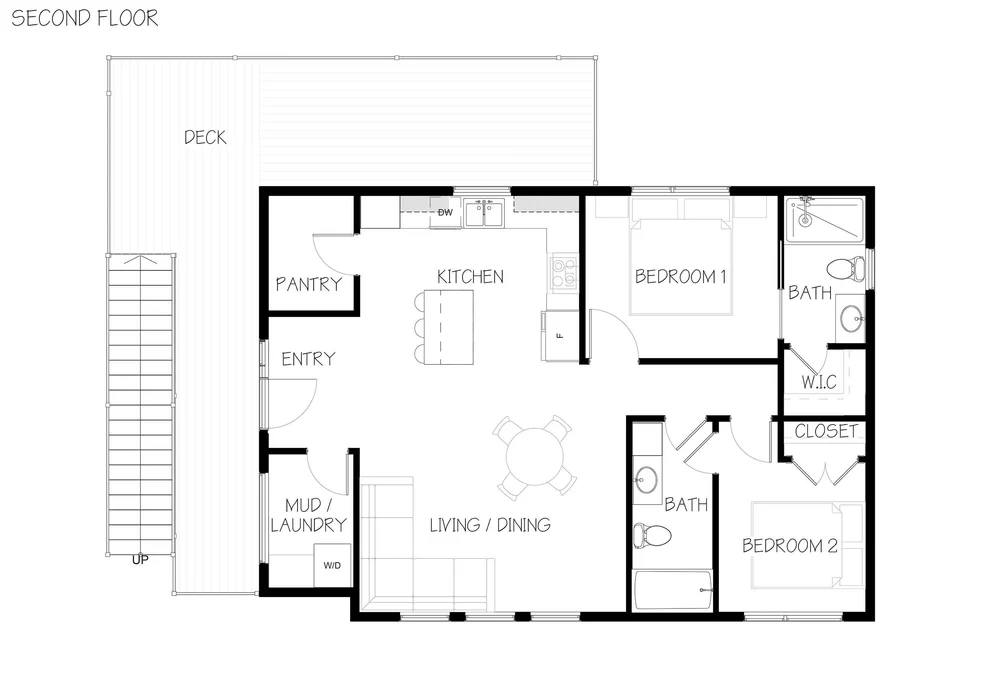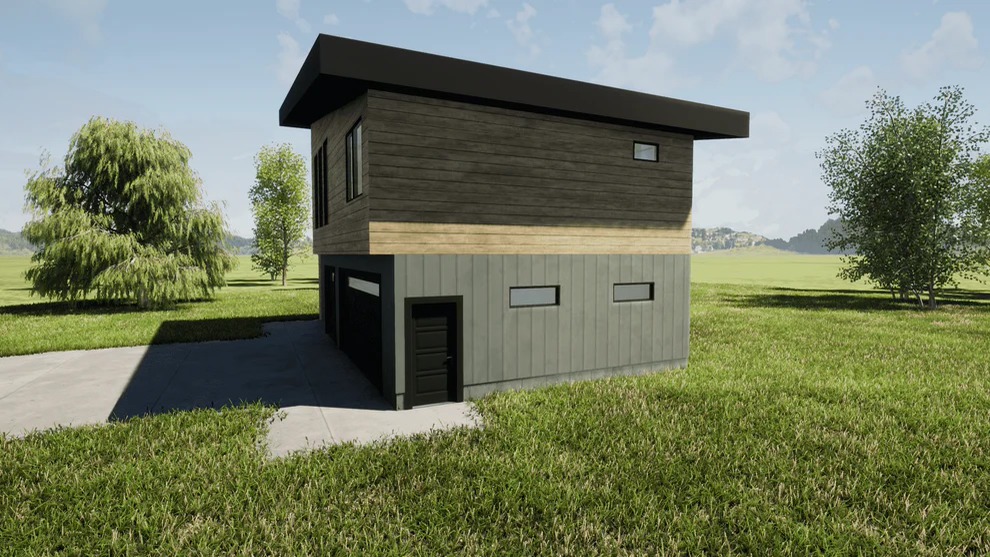
South Fork Design
1 / 10

A glimpse into a custom rustic retreat, showcasing our collaborative design process. This home blends natural stone masonry with dark siding to achieve a timeless, lodge-like feel. South Fork Designs specializes in luxury home plans that unite our clients' vision with architectural excellence, creating sanctuaries perfectly suited to their natural surroundings.
2 / 10

A glimpse into a custom rustic retreat, showcasing our collaborative design process. This home blends natural stone masonry with dark siding to achieve a timeless, lodge-like feel. South Fork Designs specializes in luxury home plans that unite our clients' vision with architectural excellence, creating sanctuaries perfectly suited to their natural surroundings.
3 / 10

A glimpse into a custom rustic retreat, showcasing our collaborative design process. This home blends natural stone masonry with dark siding to achieve a timeless, lodge-like feel. South Fork Designs specializes in luxury home plans that unite our clients' vision with architectural excellence, creating sanctuaries perfectly suited to their natural surroundings.
4 / 10

A glimpse into a custom rustic retreat, showcasing our collaborative design process. This home blends natural stone masonry with dark siding to achieve a timeless, lodge-like feel. South Fork Designs specializes in luxury home plans that unite our clients' vision with architectural excellence, creating sanctuaries perfectly suited to their natural surroundings.
5 / 10

A glimpse into a custom rustic retreat, showcasing our collaborative design process. This home blends natural stone masonry with dark siding to achieve a timeless, lodge-like feel. South Fork Designs specializes in luxury home plans that unite our clients' vision with architectural excellence, creating sanctuaries perfectly suited to their natural surroundings.
6 / 10

This custom-designed rustic home is a testament to our collaborative process, creating a luxurious lodge-style retreat. The design emphasizes a connection to nature with an expansive covered patio supported by heavy timber posts, perfect for enjoying the outdoors. A rich blend of natural stone, dark vertical siding, and large windows creates a home that is both grand and inviting, reflecting our commitment to quality and our client's unique vision.
7 / 10

This image displays the second-floor living quarters for a modern shop house or ADU (Accessory Dwelling Unit) by South Fork Designs. The thoughtful layout features an open-concept living and dining area, a full kitchen with a pantry, and a convenient mud/laundry room. The plan includes two bedrooms and two bathrooms, including a primary suite with a walk-in closet. A large outdoor deck extends the living space, perfect for relaxation or entertaining.
8 / 10

This image displays the main floor plan for a versatile custom home design by South Fork Designs. The layout features a generous three-car garage, thoughtfully divided into a single-car and a double-car bay, providing ample space for vehicles and a workshop. A dedicated mechanical room is also included. This functional ground-floor design serves as the base for our popular shop house, barndominium, and ADU (Accessory Dwelling Unit) plans.
9 / 10

This 3D architectural rendering by South Fork Designs showcases the side profile of a modern shop house plan. The design efficiently integrates a practical ground-floor garage and workshop space with a private, second-story living area. Its contemporary aesthetic is defined by a striking shed roof, mixed-material siding, and clean architectural lines. This versatile plan is an ideal solution for a garage with an apartment, an ADU (Accessory Dwelling Unit), or a modern barndominium.
10 / 10

This architectural rendering provides a rear view of a distinctive modern home plan by South Fork Designs. The design highlights a spacious second-story balcony, perfect for outdoor living, and showcases a stylish combination of natural wood and dark vertical siding. The shed roof and thoughtfully placed windows contribute to its contemporary aesthetic. This versatile plan is ideal for an ADU (Accessory Dwelling Unit), a shop with living quarters, or a standalone custom home, maximizing both style and functionality on any property.