
South Fork Design
1 / 10
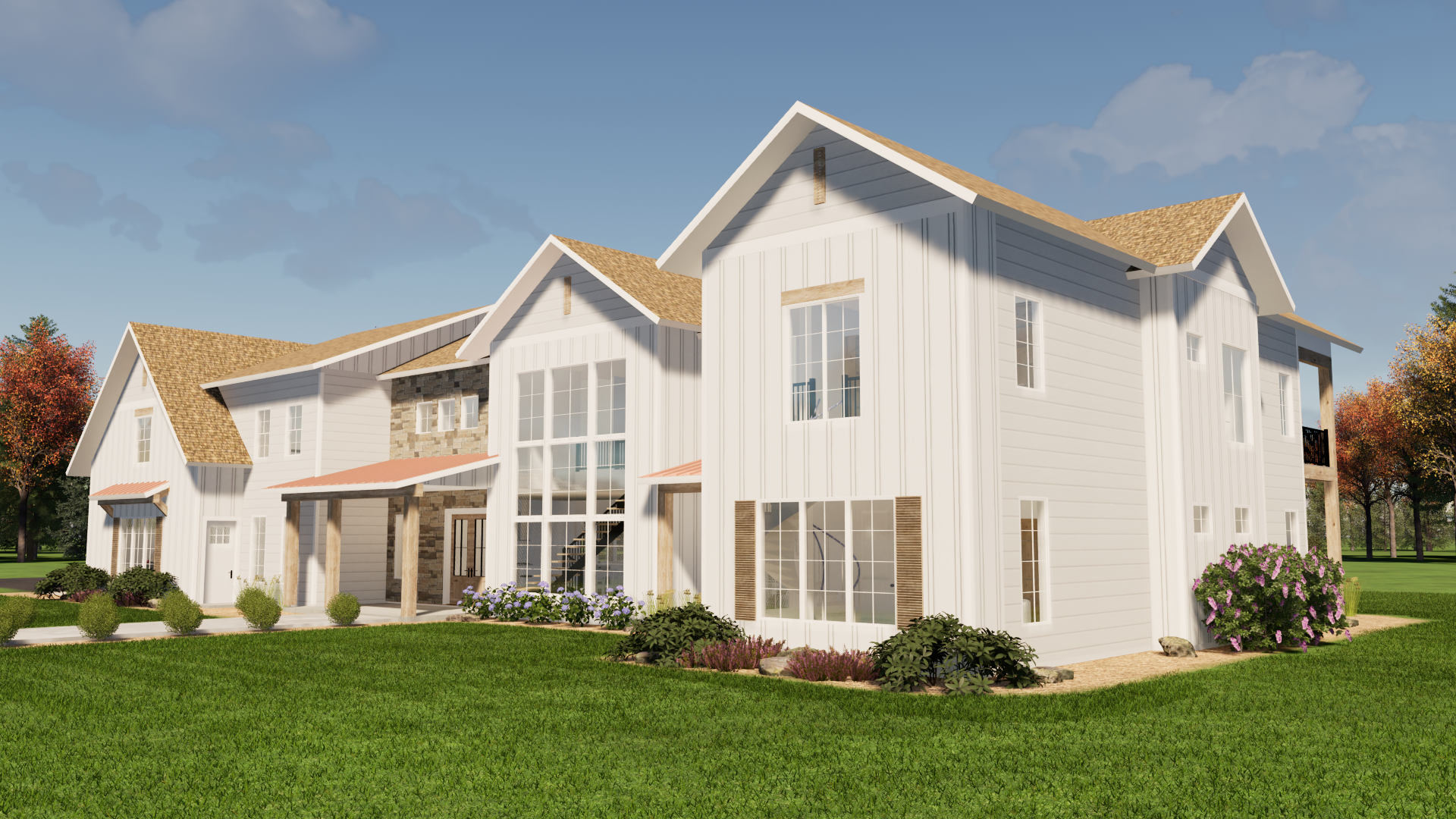
This custom home by South Fork Designs is perfectly situated to capture stunning Teton mountain views from both the front and back. The design's standout feature is a sought-after 2-story breezeway that connects indoor and outdoor living. The interior boasts a 2-story great room with open stairs, a 2-story library with a hidden entrance, and a versatile bonus room.
2 / 10

This custom home by South Fork Designs is perfectly situated to capture stunning Teton mountain views from both the front and back. The design's standout feature is a sought-after 2-story breezeway that connects indoor and outdoor living. The interior boasts a 2-story great room with open stairs, a 2-story library with a hidden entrance, and a versatile bonus room.
3 / 10

A stunning mountain modern home by South Fork Designs, expertly sited to capture panoramic Teton views. The design is built to impress, featuring a two-story great room with dramatic open stairs and a wall of glass that floods the space with natural light. Unique elements include a sought-after 2-story breezeway and a 2-story library complete with a hidden entrance.
4 / 10
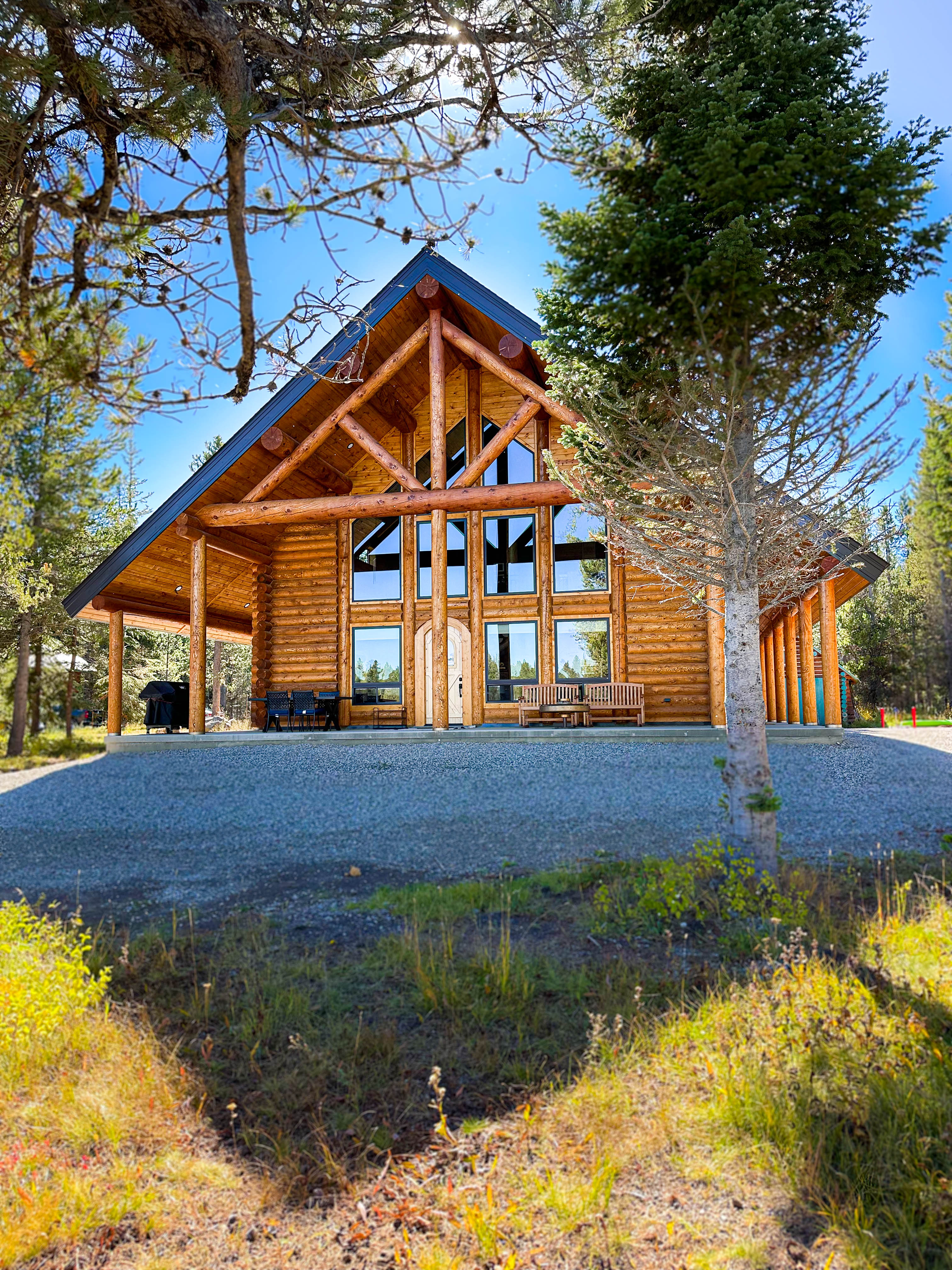
This modern A-frame log cabin, Project Plan #24-03-027, showcases the custom design capabilities of South Fork Design Group. Based in Rexburg, we provide architectural design, structural engineering, and 3D walkthroughs for clients throughout Southeastern Idaho and the Rocky Mountain States. Our expertise in mountain modern style allows us to create custom home and office plans that blend seamlessly with their natural surroundings, turning unique visions into structural realities.
5 / 10

This custom staircase, a key feature in Project Plan #24-03-027, exemplifies the bespoke details South Fork Design Group incorporates into our home plans. The design pairs heavy wood slab treads with ornate wrought iron railings, creating a functional yet artistic focal point. Our services include the detailed architectural and structural planning required to seamlessly integrate such unique elements into a home's design. From our office in Rexburg, ID, we provide comprehensive drafting and engineering for custom builds throughout the Rocky Mountain region.
6 / 10
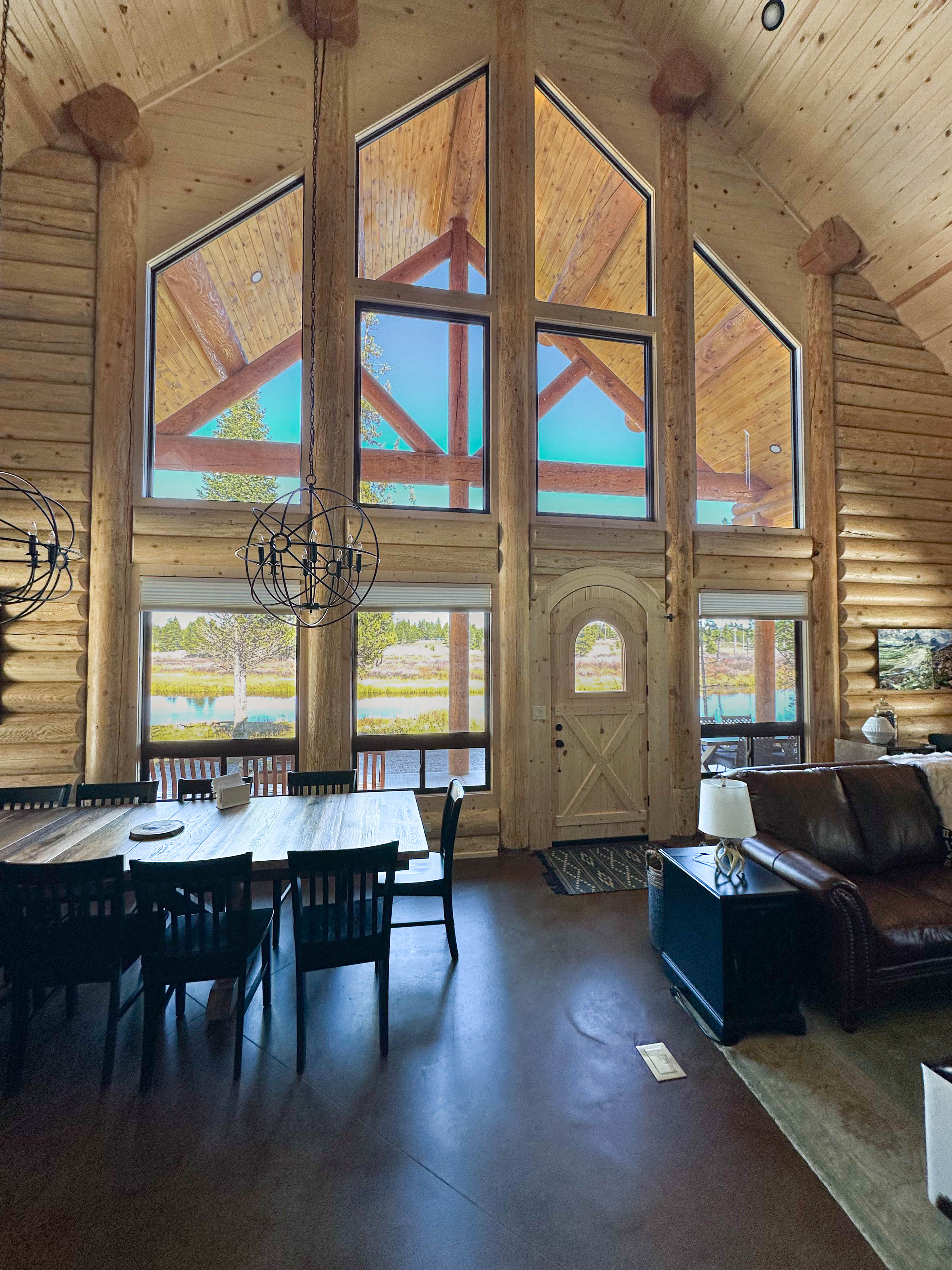
The great room of Project Plan #24-03-027 demonstrates how South Fork Design Group integrates dramatic architectural elements with comfortable living. A soaring wall of custom windows floods the log-structured interior with natural light and provides panoramic views. Our firm specializes in comprehensive design services, including the complex structural engineering required for such features. From Rexburg, Idaho, we develop custom plans for clients throughout the Rocky Mountain region, ensuring every home is both beautiful and structurally sound.
7 / 10
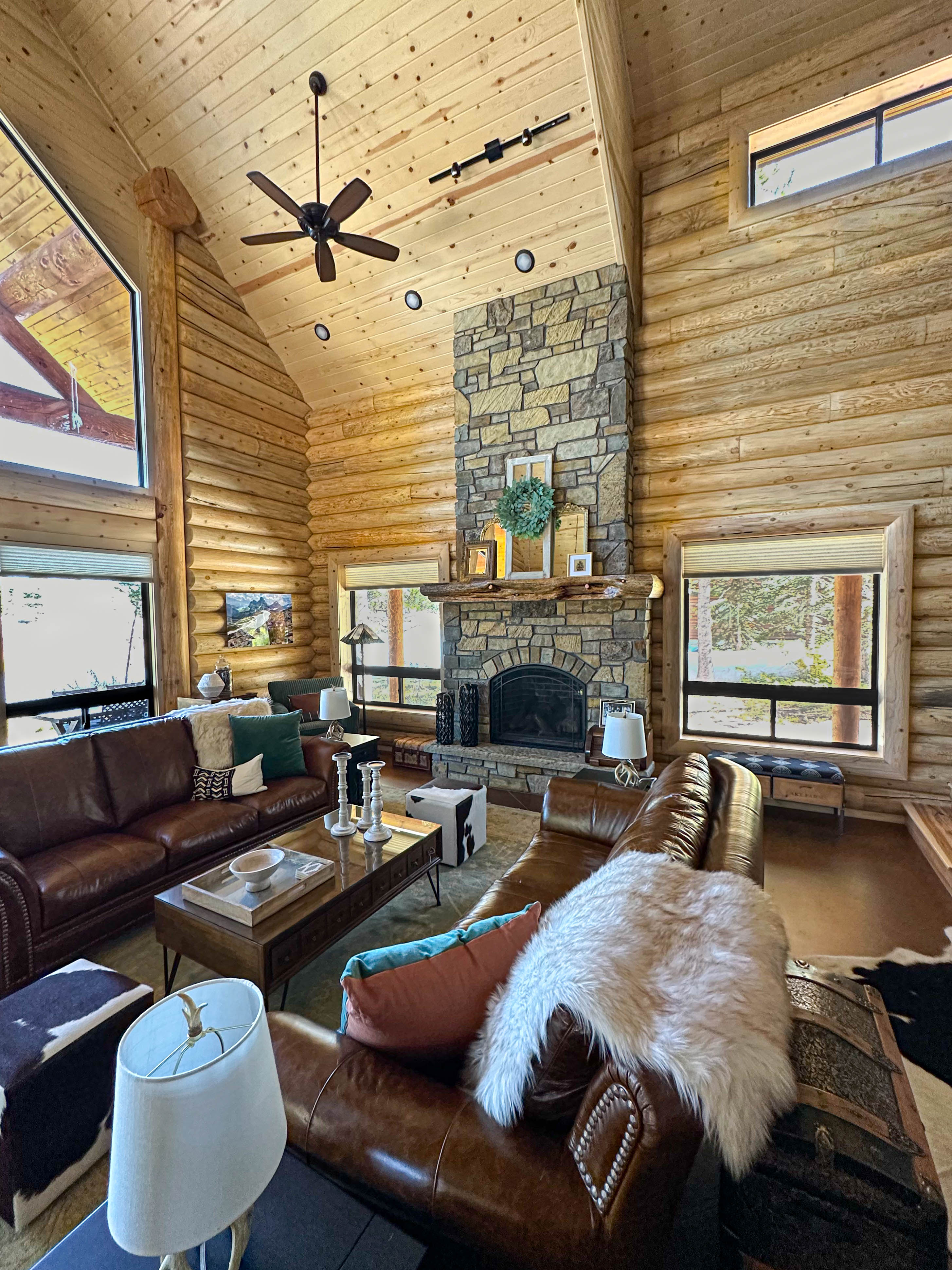
This inviting living space from Project Plan #24-03-027 features a magnificent floor-to-ceiling stone fireplace as its centerpiece. South Fork Design Group specializes in creating custom home plans that balance grand architectural elements with warm, functional living areas. Our comprehensive services include the architectural drafting and structural engineering required to integrate features like custom hearths and vaulted ceilings, ensuring every detail reflects the client's vision. We serve clients across Southeastern Idaho and the Rocky Mountain States.
8 / 10
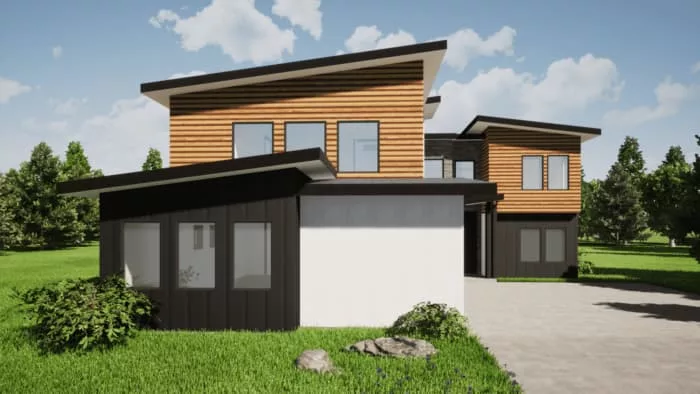
Presenting Plan 20-04-019 from South Fork Design, a sophisticated and spacious contemporary home with modern prairie influences. This 3,284-square-foot residence offers a dynamic exterior that combines natural wood siding with stark black and white elements for a bold, high-contrast aesthetic. The floor plan includes 5 bedrooms, 3 bathrooms, and an expansive 3-car garage. With a 1,378 sq. ft. main floor and a 1,905 sq. ft. second floor, this design provides an ideal layout for both family living and elegant entertaining.
9 / 10
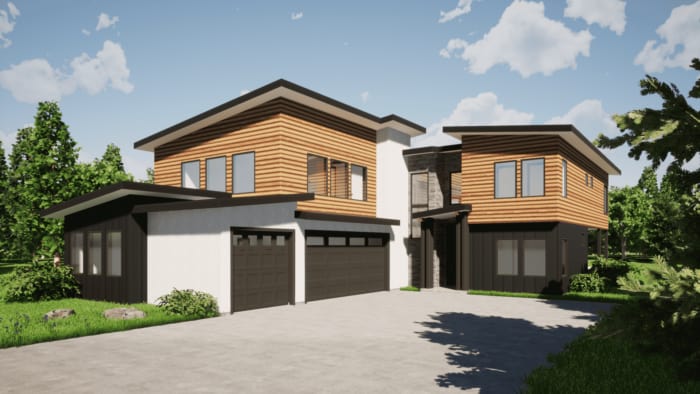
Discover Plan 20-04-019 by South Fork Design, a sophisticated blend of contemporary, modern, and prairie styles. This impressive 3,284 sq. ft. home showcases a dynamic exterior with a striking mix of materials. The design offers a spacious and functional layout with 5 bedrooms, 3 bathrooms, and an attached 3-car garage. Spanning two floors, this home provides an exceptional foundation for luxury living, balancing bold architectural statements with practical, family-oriented spaces.
10 / 10
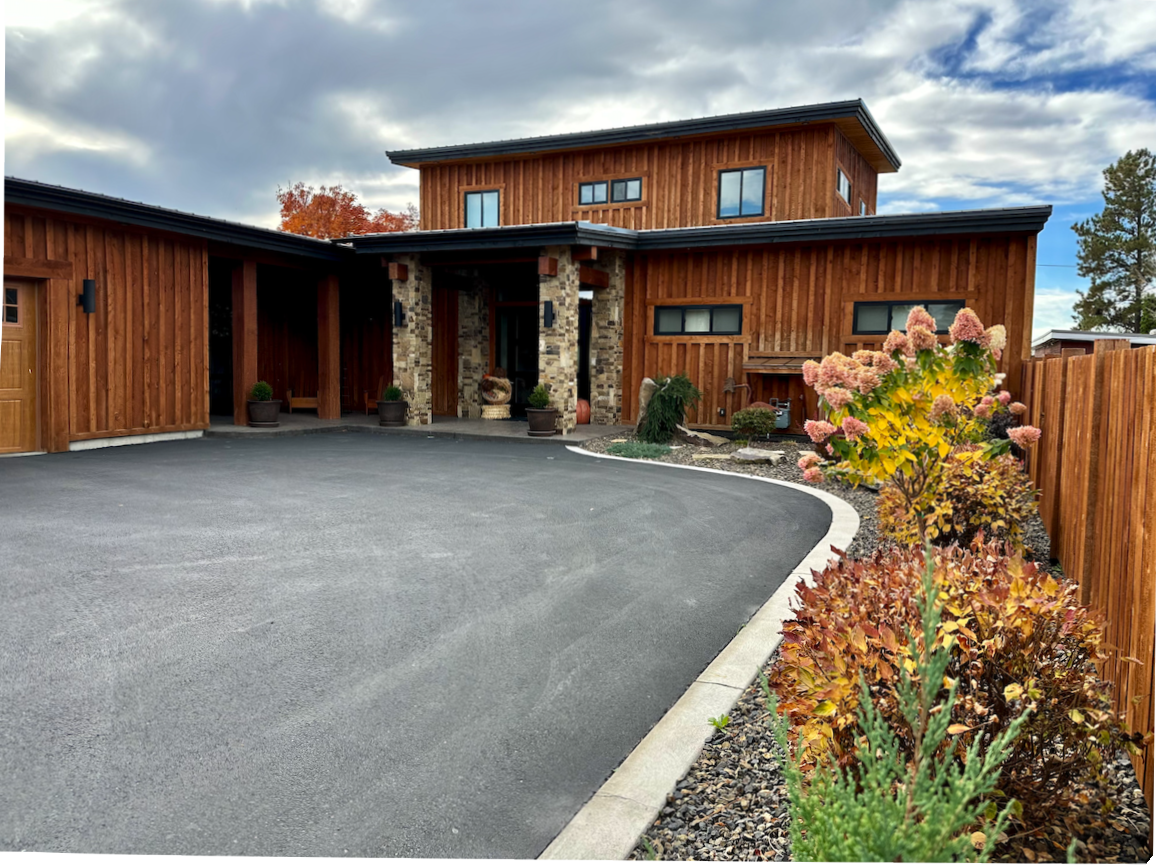
A masterpiece of modern rustic charm by South Fork Design, this 5,584 sq. ft. custom residence blends contemporary lines with natural materials. The exterior showcases warm wooden facades and natural stone, while the interior is defined by open-concept communal spaces and a seamless indoor-outdoor flow. With 4,092 finished square feet and a four-car garage, this home is a testament to the thoughtful integration of luxury, convenience, and aesthetic appeal.