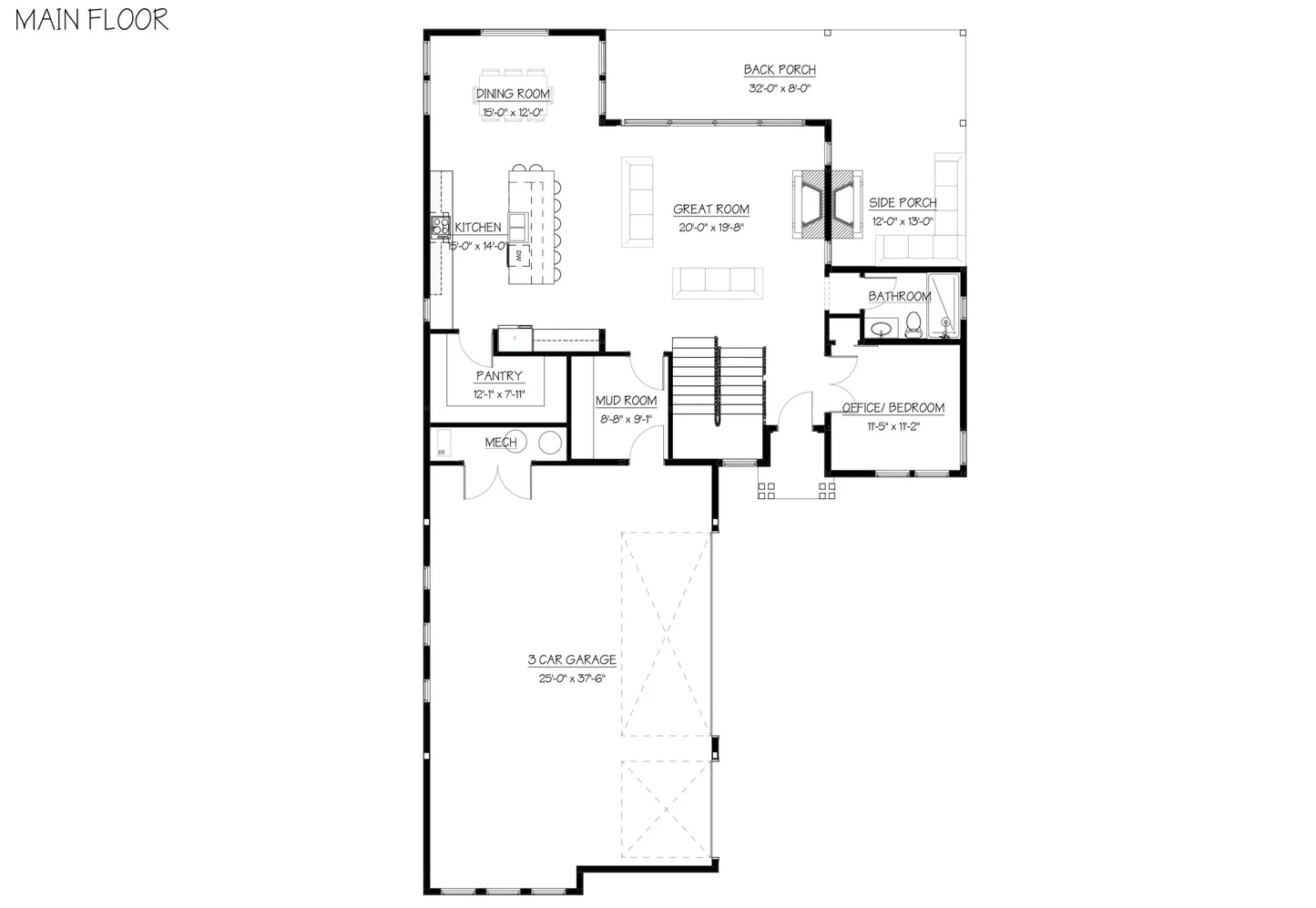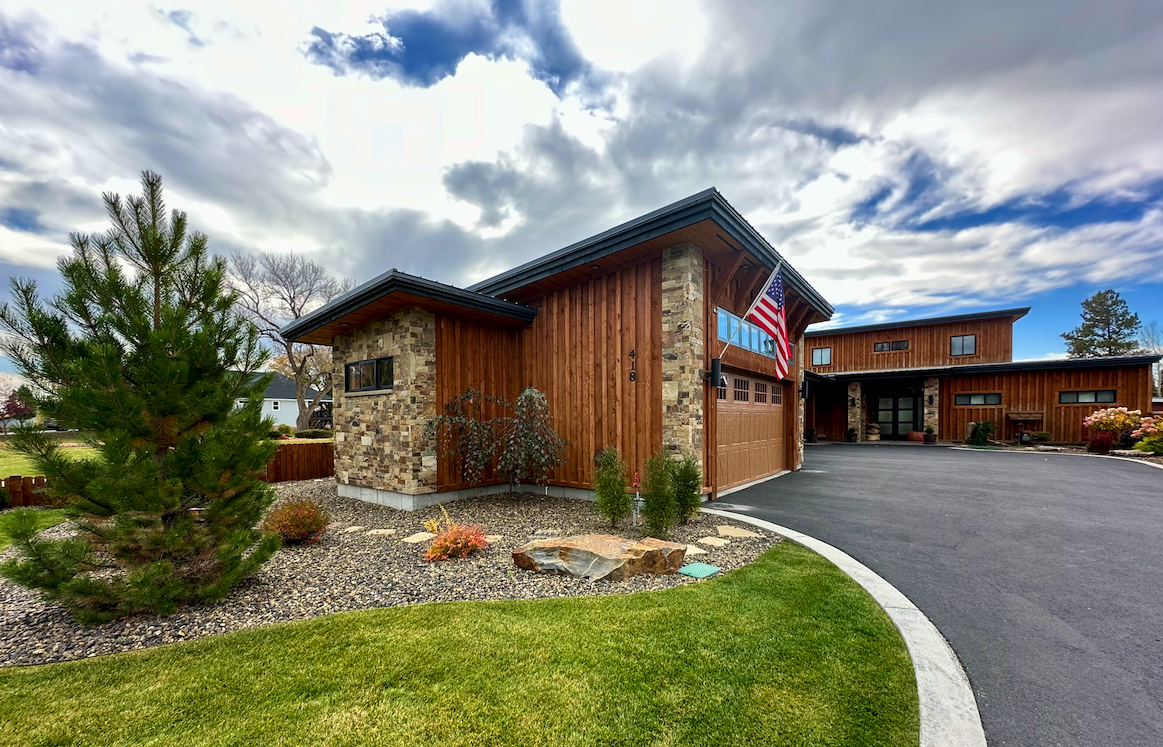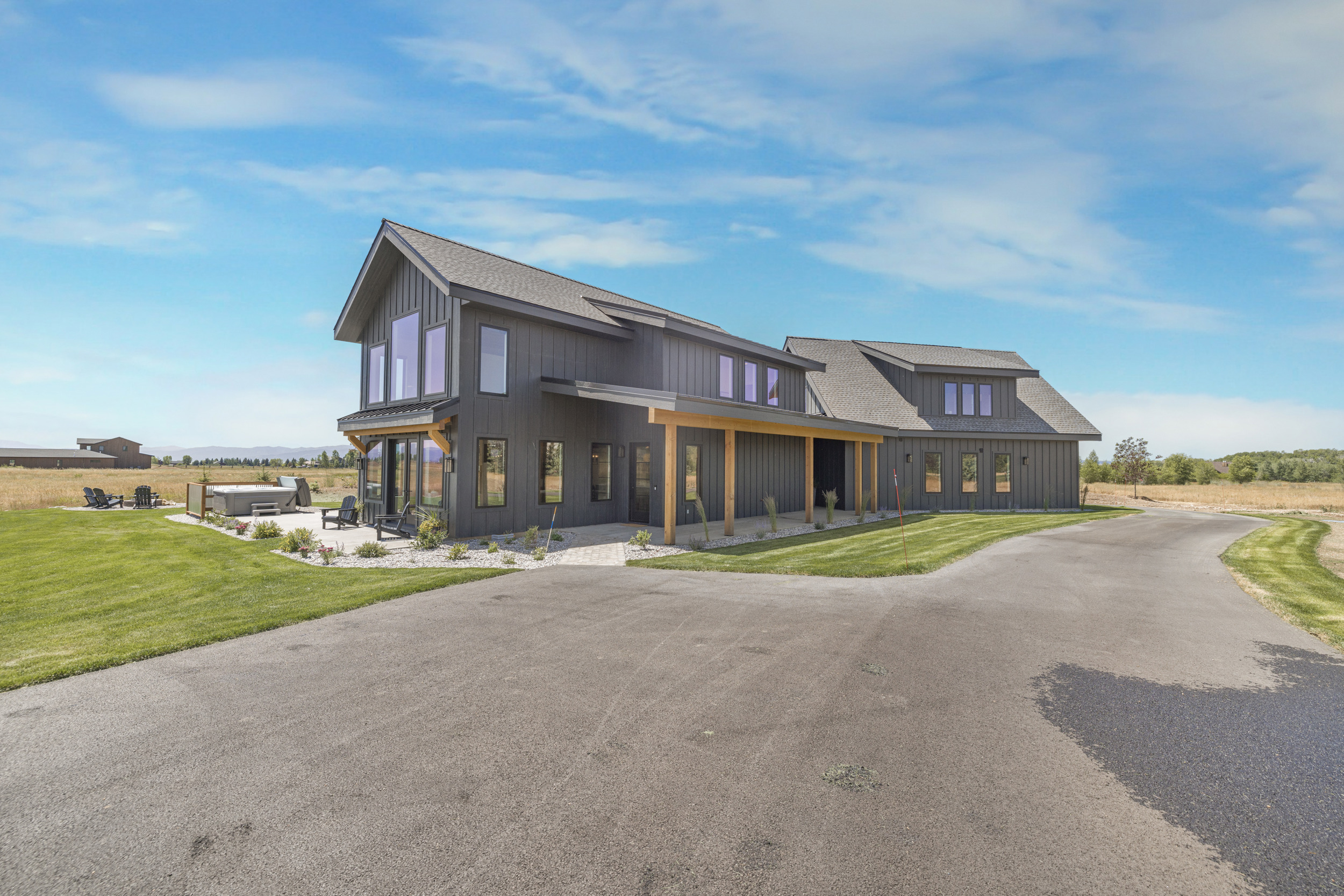
South Fork Design
1 / 10

This is the 1,378 sq. ft. main floor layout for the contemporary Plan 20-04-019. The design emphasizes an open-concept flow between the great room, kitchen, and dining area, perfect for modern living. This level includes a versatile room that can function as a private office or a guest bedroom, conveniently located next to a full bathroom. Key functional spaces include a large walk-in pantry, a dedicated mudroom connecting to the 3-car garage, and expansive back and side porches that enhance outdoor living opportunities.
2 / 10

A masterpiece of modern rustic charm by South Fork Design, this 5,584 sq. ft. custom residence blends contemporary lines with natural materials. The exterior showcases warm wooden facades and natural stone, while the interior is defined by open-concept communal spaces and a seamless indoor-outdoor flow. With 4,092 finished square feet and a four-car garage, this home is a testament to the thoughtful integration of luxury, convenience, and aesthetic appeal.
3 / 10

The expansive 1,905 sq. ft. second floor of Plan 20-04-019 is designed as a private family retreat. This level features a luxurious master suite with a large walk-in closet and a spa-like bathroom. Across a dramatic catwalk that is open to the floor below, you will find three additional bedrooms and a shared full bathroom. A conveniently located laundry room, a versatile bonus room, and a dedicated storage space complete this highly functional and well-appointed upper level.
4 / 10

This custom-designed Modern Farmhouse by South Fork Design showcases a striking exterior with dark siding, warm wood accents, and large windows that frame the Teton mountain views. The 2,272 sq. ft. main home features an open living space, while a separate 766 sq. ft. apartment provides a private retreat for guests. The property is complete with a 3-car garage, an expansive driveway, and a spacious lawn, perfectly blending sophisticated design with the functionality required for mountain living.
5 / 10

The rear view of the Modern Farmhouse by South Fork Design highlights its seamless integration of indoor and outdoor living. An expansive covered patio provides a sheltered space for entertainment and relaxation, accessible directly from the home's open-concept living area through large glass doors. This outdoor oasis, featuring a hot tub and multiple seating areas, is perfectly positioned to capture the unforgettable Teton mountain views, making it an ideal extension of the 2,272 sq. ft. main home.
6 / 10

This master suite, part of the Modern Farmhouse with Teton Views by South Fork Design, exemplifies a blend of modern aesthetics and cozy comfort. A distinctive slatted wood accent wall serves as a focal point, complemented by neutral tones and organic textures in the bedding and decor. The room features a stylish ceiling fan, ample natural light from the window, and convenient access to the outdoors through a black-framed glass door, embodying the design's focus on everyday living and connection to nature.
7 / 10

This inviting open-concept dining and kitchen area, designed by South Fork Design, is a central feature of the Modern Farmhouse with Teton Views. Exposed natural wood beams add warmth and character to the space, which seamlessly connects the dining area with a contemporary kitchen. The dining table, set with stylish chairs and an eye-catching geometric chandelier, is perfect for entertaining. The kitchen combines light and natural wood cabinetry, a tiled backsplash, and an island with bar seating, all contributing to an elegant yet functional living space designed for both everyday enjoyment and memorable gatherings.
8 / 10

This inviting master suite, part of the Modern Farmhouse with Teton Views by South Fork Design, offers a luxurious retreat designed for comfort and scenic beauty. The room features a sophisticated dark accent wall with paneling, a plush bed adorned with layered textures, and elegant nightstands with lamps. A striking modern light fixture enhances the room's ambiance. Crucially, expansive sliding glass doors open directly to an outdoor patio, seamlessly blending indoor and outdoor living and providing breathtaking Teton mountain views, perfect for unwinding after a day of mountain adventures.
9 / 10

The heart of the Modern Farmhouse with Teton Views is this stunning open living space by South Fork Design. Soaring ceilings and a two-story wall of windows flood the room with natural light, perfectly framing the spectacular mountain landscape. A dramatic floor-to-ceiling fireplace with a dark herringbone pattern serves as a modern focal point, while comfortable leather and fabric furnishings create an inviting atmosphere. This space epitomizes the home's design for everyday living and unforgettable Teton moments.
10 / 10

This expansive open-concept living area, designed by South Fork Design, serves as the vibrant heart of the Modern Farmhouse with Teton Views. The generous layout seamlessly integrates the living room with the dining and kitchen areas, all beneath soaring ceilings that enhance the sense of space and light. A large, inviting sectional sofa anchors the living room, complemented by chic white armchairs and rustic wooden elements. The design prioritizes both comfort and functionality, creating an ideal setting for both intimate family moments and lively entertaining, all within the breathtaking context of Teton mountain living.