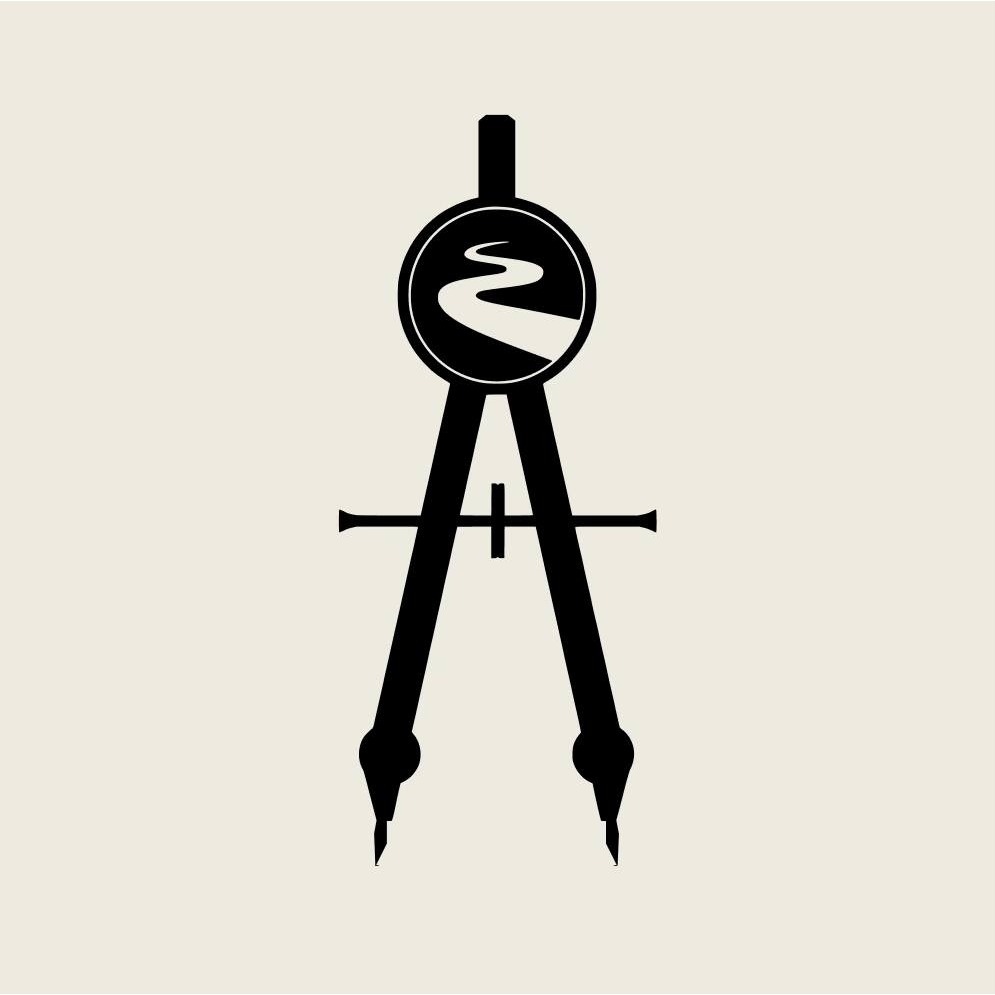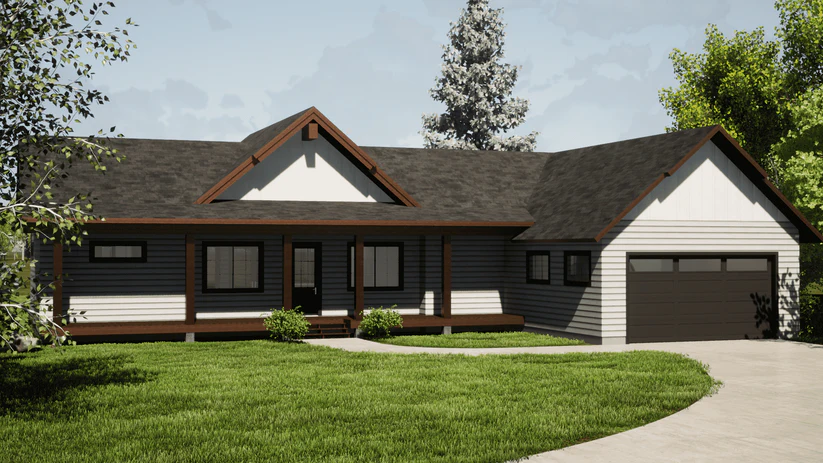
South Fork Design
1 / 10

Exterior rendering of Plan 22-11-001 by South Fork Design. This inviting single-story custom home design offers 1,895 sq ft of livable space, featuring 3 bedrooms and 2.5 baths. The design blends popular architectural styles including Country, Farmhouse, Mountain, Ranch, and Rustic, and includes a 717 sq ft, 2-car garage. A professionally designed residential plan suitable for a variety of settings.
2 / 10

Exterior rendering of Plan 22-12-105 by South Fork Design. This extensive custom home design offers a total of 4,380 sq ft of livable space, with 2,188 sq ft on the main floor and 2,192 sq ft in the basement. Featuring 4 bedrooms and 2.5 baths, the design blends Bungalow, Craftsman, Farmhouse, and Ranch architectural styles. The plan includes a spacious 967 sq ft, 3-car garage. A professionally designed residential plan combining popular aesthetics with ample space.
3 / 10

Exterior rendering of Plan 23-08-014 by South Fork Design. This functional single-story custom home design offers 1,921 sq ft of livable space, featuring 4 bedrooms and 2 baths. Combining Craftsman, Farmhouse, and Ranch architectural styles, this plan includes a generous 903 sq ft, 3-car garage. A professionally designed residential plan ideal for main-level living.
4 / 10

Exterior rendering representing Plan 23-08-015 by South Fork Design. This charming two-story custom home design offers a total of 1,951 sq ft of livable space, split between the main floor (974 sq ft) and the second floor (977 sq ft). Featuring 4 bedrooms and 3 baths, the design embodies Cabin and Rustic architectural styles. The plan includes a 672 sq ft, 2-car garage. A professionally designed residential plan with a warm, rustic aesthetic.
5 / 10

Exterior rendering representing Plan 23-08-034 by South Fork Design. This spacious single-story custom home design offers 2,596 sq ft of livable space, featuring 4 bedrooms and 3.5 baths. The design embodies Ranch and Rustic architectural styles and includes a 636 sq ft, 2-car garage. A professionally designed residential plan ideal for main-level living with a rustic aesthetic.
6 / 10

Exterior rendering of Plan 23-10-004 by South Fork Design. This compact building plan offers 660 sq ft of space, designed as a 1-car garage or shop. Categorized under Garage and Shop plans, it provides functional space for vehicle storage, a workshop, or general storage needs. A professionally designed outbuilding solution from South Fork Design.
7 / 10

Exterior rendering of Plan 23-10-007 by South Fork Design. This spacious multi-level custom home design offers a total of 5,877 sq ft of livable space, with 2,368 sq ft on the main floor and 509 sq ft on the second floor (Note: the total livable square footage seems higher than the sum of the floors provided, but this description uses the provided "Total Livable Square Footage"). Featuring 3 bedrooms and 2.5 baths, the design blends Country, Farmhouse, and Ranch architectural styles. The plan includes a 664 sq ft, 2-car garage. A professionally designed residential plan combining popular aesthetics with ample space.
8 / 10

Exterior rendering of Plan 24-03-028 by South Fork Design. This efficient and charming building plan features an 840 sq ft, 2-car garage/shop on the ground floor with 768 sq ft of livable space above, including 1 bedroom and 1 bath. Categorized as a Carriage House, Garage, Guest House, Rustic, Shop, and Cabin plan, it provides functional space and comfortable living in a small footprint. A professionally designed solution with dimensions of 28' W x 30' D.
9 / 10

Exterior rendering of Plan 24-04-001 by South Fork Design. This exceptionally large custom home design offers a total of 8,123 sq ft of livable space, including 3,246 sq ft on the main floor, 2,791 sq ft in the basement, and a dedicated 2,086 sq ft sports court. Featuring 5 bedrooms and 5 baths, the design embodies Mountain and Rustic architectural styles. The plan includes a massive 1,329 sq ft, 4-car garage. A professionally designed residential plan offering extensive space and unique features. Dimensions are 115' W x 69' D.
10 / 10

Exterior rendering of Plan 24-04-006 by South Fork Design. This inviting two-story Cabin plan offers a total of 2,113 sq ft of livable space, featuring 1,230 sq ft on the main floor and 883 sq ft on the second floor. With 3 bedrooms and 2 baths, this professionally designed residential plan is perfect for a cabin setting and features a compact footprint with dimensions of 30' W x 42' D.